Kitchen with Medium Wood Cabinets and Quartz Benchtops Design Ideas
Refine by:
Budget
Sort by:Popular Today
1 - 20 of 29,599 photos
Item 1 of 3

CAMERON PROJECT: Warm natural walnut tones offset by crisp white gives this project a welcoming and homely feel. Including products from Polytec and Caesarstone.

Photo of a mid-sized midcentury l-shaped eat-in kitchen in Sydney with an undermount sink, medium wood cabinets, quartz benchtops, black appliances, concrete floors, with island, grey floor, grey benchtop, flat-panel cabinets and window splashback.

Photo of a mid-sized transitional u-shaped kitchen in San Francisco with an undermount sink, shaker cabinets, quartz benchtops, white splashback, engineered quartz splashback, black appliances, medium hardwood floors, with island, brown floor, white benchtop, recessed, wood and medium wood cabinets.
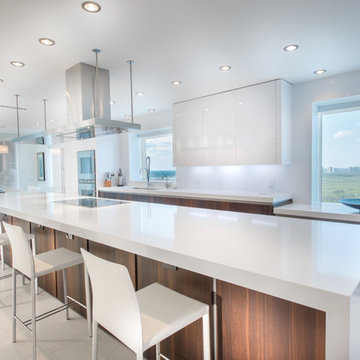
Stunning, functional and future-focused!
This superb kitchen done in Snaidero's Way collection. Appliances by Gaggenau, Meile and Liebherr. Hood by Maxfire, sink and accessories by Steeltime.
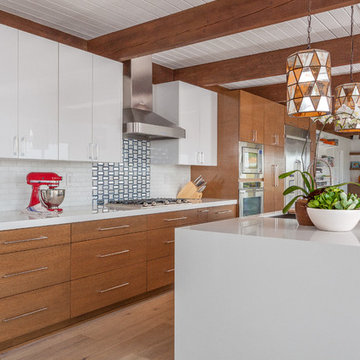
Beautiful, expansive Midcentury Modern family home located in Dover Shores, Newport Beach, California. This home was gutted to the studs, opened up to take advantage of its gorgeous views and designed for a family with young children. Every effort was taken to preserve the home's integral Midcentury Modern bones while adding the most functional and elegant modern amenities. Photos: David Cairns, The OC Image

Photo of a midcentury single-wall eat-in kitchen in Kansas City with an undermount sink, flat-panel cabinets, medium wood cabinets, quartz benchtops, multi-coloured splashback, granite splashback, panelled appliances, slate floors, with island, black floor, white benchtop and vaulted.

warm white oak and blackened oak custom crafted kitchen with zellige tile and quartz countertops.
This is an example of a large midcentury open plan kitchen in New York with an undermount sink, flat-panel cabinets, medium wood cabinets, quartz benchtops, beige splashback, ceramic splashback, black appliances, concrete floors, with island, grey floor and grey benchtop.
This is an example of a large midcentury open plan kitchen in New York with an undermount sink, flat-panel cabinets, medium wood cabinets, quartz benchtops, beige splashback, ceramic splashback, black appliances, concrete floors, with island, grey floor and grey benchtop.
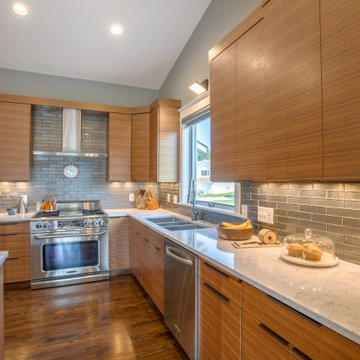
Mid-sized midcentury u-shaped eat-in kitchen in Other with an undermount sink, flat-panel cabinets, medium wood cabinets, quartz benchtops, grey splashback, subway tile splashback, stainless steel appliances, medium hardwood floors, with island, beige floor and white benchtop.
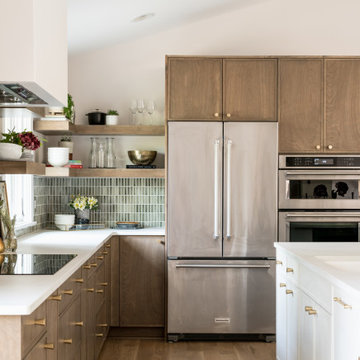
Inspiration for a large midcentury l-shaped eat-in kitchen in Nashville with an undermount sink, flat-panel cabinets, medium wood cabinets, quartz benchtops, green splashback, porcelain splashback, stainless steel appliances, medium hardwood floors, with island, white benchtop and vaulted.
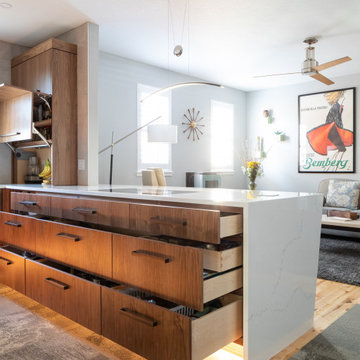
DRAWERS!! easy access.. workhorse of the kitchen
Design ideas for a mid-sized modern u-shaped open plan kitchen in Other with an undermount sink, flat-panel cabinets, medium wood cabinets, quartz benchtops, grey splashback, ceramic splashback, stainless steel appliances, medium hardwood floors, a peninsula and white benchtop.
Design ideas for a mid-sized modern u-shaped open plan kitchen in Other with an undermount sink, flat-panel cabinets, medium wood cabinets, quartz benchtops, grey splashback, ceramic splashback, stainless steel appliances, medium hardwood floors, a peninsula and white benchtop.
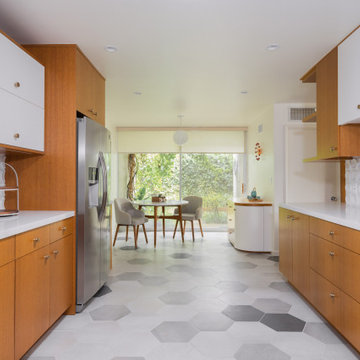
This is an example of a mid-sized midcentury u-shaped eat-in kitchen in Los Angeles with an undermount sink, flat-panel cabinets, medium wood cabinets, quartz benchtops, white splashback, ceramic splashback, stainless steel appliances, porcelain floors, grey floor and white benchtop.
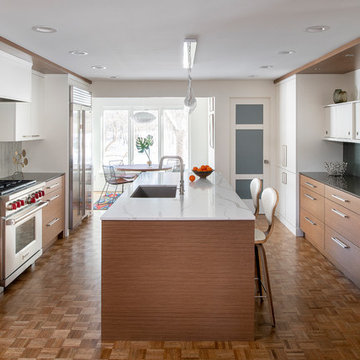
This 1957 mid-century modern home in North Oaks, MN is beaming with character, charm and happens to be the designer, Megan Dent’s, favorite style. The rambler was purchased in February 2018 and the new design began immediately. Being a 60-year-old home, the whole home remodel made it an exciting, modern and fresh transformation! The galley kitchen features Décor Cabinets, Cambria and Corian Quartz surfaces, original parquet flooring with a beautiful statement pendant. The master bathroom highlights Corian Quartz with a miter fold and a stunning Jeffery Court backsplash. The other rooms and entire home ties together beautifully with cohesive accessories and professional design expertise leading the way.
Scott Amundson Photography, LLC
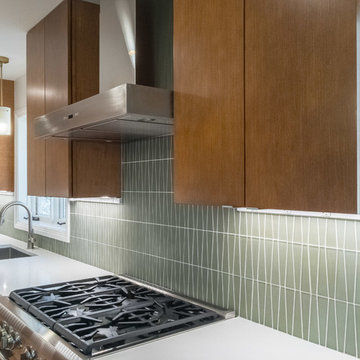
Mid-century modern kitchen design featuring:
- Kraftmaid Vantage cabinets (Barnet Golden Lager) with quartersawn maple slab fronts and tab cabinet pulls
- Island Stone Wave glass backsplash tile
- White quartz countertops
- Thermador range and dishwasher
- Cedar & Moss mid-century brass light fixtures
- Concealed undercabinet plug mold receptacles
- Undercabinet LED lighting
- Faux-wood porcelain tile for island paneling
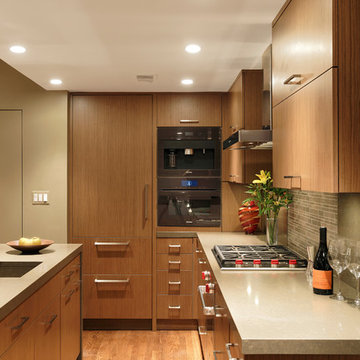
Downtown Washington DC Small Contemporary Condo Refresh Design by #SarahTurner4JenniferGilmer. Photography by Bob Narod. http://www.gilmerkitchens.com/
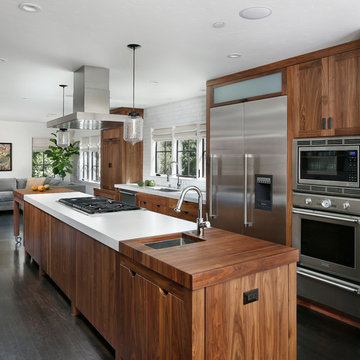
Bernard Andre
Design ideas for a mid-sized industrial galley open plan kitchen in San Francisco with flat-panel cabinets, medium wood cabinets, stainless steel appliances, dark hardwood floors, with island, an undermount sink, quartz benchtops, white splashback, subway tile splashback and brown floor.
Design ideas for a mid-sized industrial galley open plan kitchen in San Francisco with flat-panel cabinets, medium wood cabinets, stainless steel appliances, dark hardwood floors, with island, an undermount sink, quartz benchtops, white splashback, subway tile splashback and brown floor.
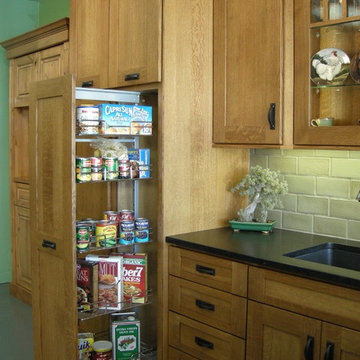
DeWils custom cabinets
Design ideas for a large traditional single-wall eat-in kitchen in Albuquerque with an undermount sink, shaker cabinets, medium wood cabinets, quartz benchtops, beige splashback, subway tile splashback and no island.
Design ideas for a large traditional single-wall eat-in kitchen in Albuquerque with an undermount sink, shaker cabinets, medium wood cabinets, quartz benchtops, beige splashback, subway tile splashback and no island.
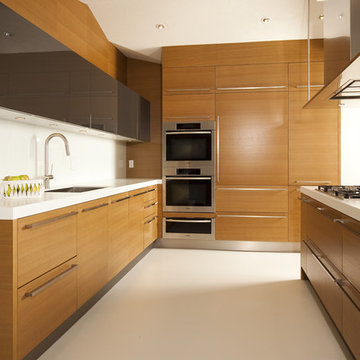
Rennovation of a post and beam home in West Vancouver
Photo of a mid-sized modern galley kitchen in Vancouver with panelled appliances, an undermount sink, flat-panel cabinets, medium wood cabinets, quartz benchtops, white splashback and white floor.
Photo of a mid-sized modern galley kitchen in Vancouver with panelled appliances, an undermount sink, flat-panel cabinets, medium wood cabinets, quartz benchtops, white splashback and white floor.
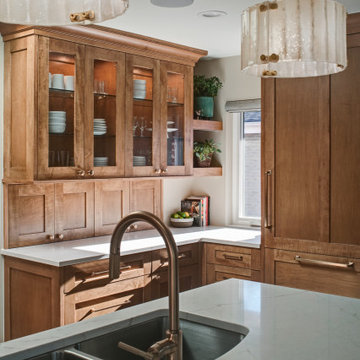
THE SETUP
Senior Designer Diana Burton’s client loved her sixties-era home – it just needed some work. The cozy galley kitchen was narrow and mostly closed off from the family room. A pass-through window served as a limited pipeline for treats and chatter. The appliances were failing, too. It was simply time for an overhaul.
Design Objectives:
Remove load bearing wall and open kitchen to the family room
Omit large unused fireplace in family room
Increase work surfaces and overall storage solutions
Dedicated small countertop appliance storage
Seating for 3 or 4 at island
Add pantry storage
Offer solution for lack of mudroom
Upgrade all appliances
THE REMODEL
Design Challenges:
Finding a location to hide structural support for new beam
Reworking awkward configuration of existing walls
Adding a walk-in pantry
Creating mudroom storage
Allowing room for large sectional in family room
Design Solutions:
Add a discreet column by the fridge to hide essential support
Flush out wall by bath to be even with the range wall, where the new walk in pantry exists
Use void space behind new wall for large appliance garage
Create combination walk in pantry/mudroom by adding bench with shoe storage and hooks
Maintain island depth for comfortable seating without infringing on space for the sectional
THE RENEWED SPACE
This cramped, dated kitchen has a new lease on life! Opening it to the family room dramatically transformed the space. Diana’s client now has plenty of storage, a big island for food prep, and an open-concept space that’s perfect for entertaining and hanging out with friends and family.

In designing the new layout for the kitchen, we decided to remove the pantry closet and expand into the former eat-in area. This gave us the opportunity to create a beautifully functional island with plenty of seating and prep space for multiple cooks in the kitchen. We were all still in love with the walnut flooring we installed during the first phase of this project and opted to lean into the classic tones and bring them into the cabinetry scheme. To balance all those gorgeous warm grains, we cooled the space down with a spunky hand painted tile that enlivens the space.

Designed by Pico Studios, this home in the St. Andrews neighbourhood of Calgary is a wonderful example of a modern Scandinavian farmhouse.
Design ideas for a contemporary galley open plan kitchen in Calgary with an undermount sink, flat-panel cabinets, medium wood cabinets, quartz benchtops, green splashback, porcelain splashback, stainless steel appliances, light hardwood floors, with island, beige floor, black benchtop and vaulted.
Design ideas for a contemporary galley open plan kitchen in Calgary with an undermount sink, flat-panel cabinets, medium wood cabinets, quartz benchtops, green splashback, porcelain splashback, stainless steel appliances, light hardwood floors, with island, beige floor, black benchtop and vaulted.
Kitchen with Medium Wood Cabinets and Quartz Benchtops Design Ideas
1