Kitchen with Quartz Benchtops and Mosaic Tile Splashback Design Ideas
Refine by:
Budget
Sort by:Popular Today
41 - 60 of 17,575 photos
Item 1 of 3
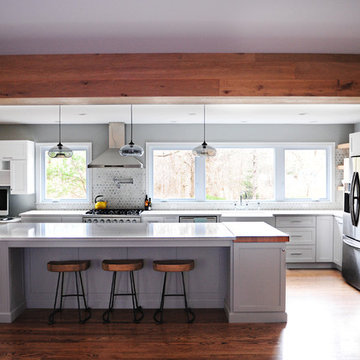
Gina Rogers
Design ideas for a mid-sized transitional l-shaped open plan kitchen in Indianapolis with a farmhouse sink, shaker cabinets, white cabinets, quartz benchtops, multi-coloured splashback, mosaic tile splashback, stainless steel appliances, medium hardwood floors and with island.
Design ideas for a mid-sized transitional l-shaped open plan kitchen in Indianapolis with a farmhouse sink, shaker cabinets, white cabinets, quartz benchtops, multi-coloured splashback, mosaic tile splashback, stainless steel appliances, medium hardwood floors and with island.
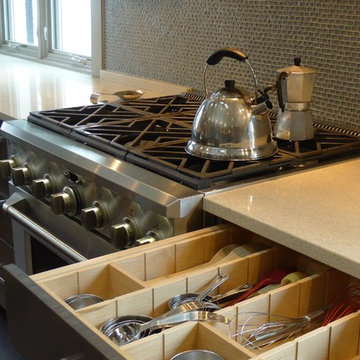
Huge re-model including taking ceiling from a flat ceiling to a complete transformation. Bamboo custom cabinetry was given a grey stain, mixed with walnut strip on the bar and the island given a different stain. Huge amounts of storage from deep pan corner drawers, roll out trash, coffee station, built in refrigerator, wine and alcohol storage, appliance garage, pantry and appliance storage, the amounts go on and on. Floating shelves with a back that just grabs the eye takes this kitchen to another level. The clients are thrilled with this huge difference from their original space.
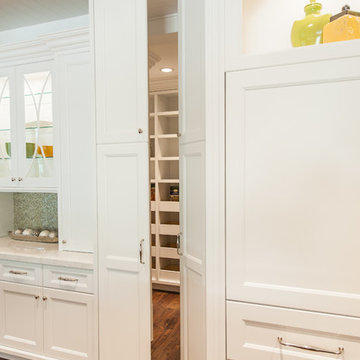
Inspiration for a large transitional u-shaped eat-in kitchen in Salt Lake City with an undermount sink, shaker cabinets, white cabinets, quartz benchtops, beige splashback, mosaic tile splashback, panelled appliances, medium hardwood floors, multiple islands and brown floor.
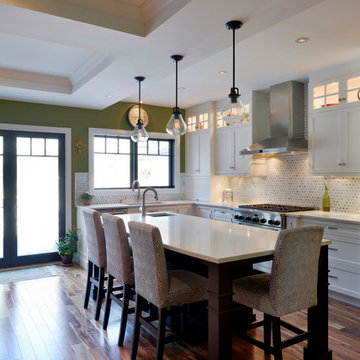
This is an example of a large arts and crafts l-shaped open plan kitchen in Ottawa with an undermount sink, shaker cabinets, white cabinets, multi-coloured splashback, mosaic tile splashback, stainless steel appliances, medium hardwood floors, with island and quartz benchtops.
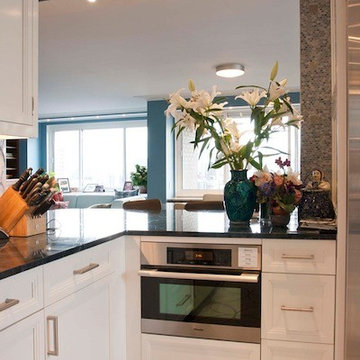
This project was a full-gut renovation on a Upper East Side Apartment combination.
This is an example of a mid-sized midcentury single-wall separate kitchen in New York with an undermount sink, recessed-panel cabinets, white cabinets, quartz benchtops, blue splashback, mosaic tile splashback, stainless steel appliances, terrazzo floors, white floor and with island.
This is an example of a mid-sized midcentury single-wall separate kitchen in New York with an undermount sink, recessed-panel cabinets, white cabinets, quartz benchtops, blue splashback, mosaic tile splashback, stainless steel appliances, terrazzo floors, white floor and with island.
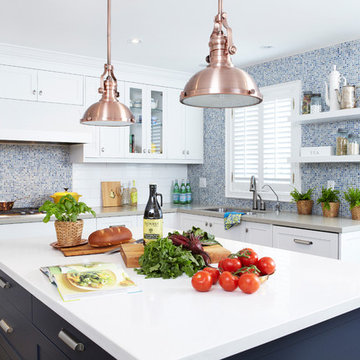
Inspiration for a contemporary kitchen in Toronto with mosaic tile splashback, blue splashback, shaker cabinets, white cabinets and quartz benchtops.
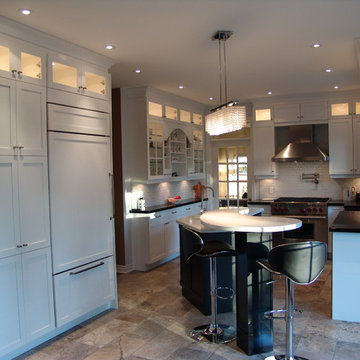
Cabinets Designed by Farhana Nadkarni
Renovation done by Roma Renovations
Mid-sized contemporary u-shaped eat-in kitchen in Toronto with shaker cabinets, white cabinets, white splashback, stainless steel appliances, an undermount sink, quartz benchtops, mosaic tile splashback, travertine floors, with island and black benchtop.
Mid-sized contemporary u-shaped eat-in kitchen in Toronto with shaker cabinets, white cabinets, white splashback, stainless steel appliances, an undermount sink, quartz benchtops, mosaic tile splashback, travertine floors, with island and black benchtop.
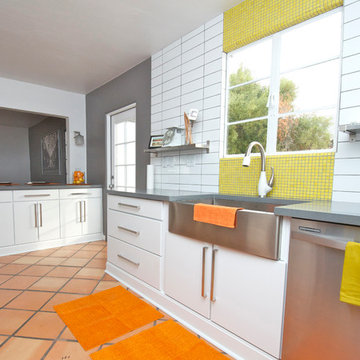
Contemporary galley eat-in kitchen in Phoenix with a farmhouse sink, flat-panel cabinets, white cabinets, quartz benchtops, yellow splashback, mosaic tile splashback and stainless steel appliances.
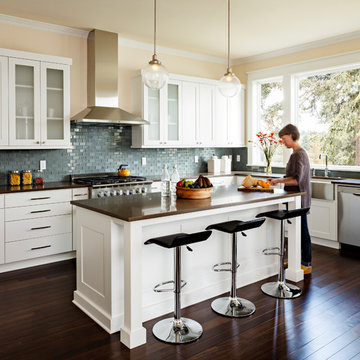
This spacious kitchen with beautiful views features a prefinished cherry flooring with a very dark stain. We custom made the white shaker cabinets and paired them with a rich brown quartz composite countertop. A slate blue glass subway tile adorns the backsplash. We fitted the kitchen with a stainless steel apron sink. The same white and brown color palette has been used for the island. We also equipped the island area with modern pendant lighting and bar stools for seating.
Project by Portland interior design studio Jenni Leasia Interior Design. Also serving Lake Oswego, West Linn, Vancouver, Sherwood, Camas, Oregon City, Beaverton, and the whole of Greater Portland.
For more about Jenni Leasia Interior Design, click here: https://www.jennileasiadesign.com/
To learn more about this project, click here:
https://www.jennileasiadesign.com/lake-oswego
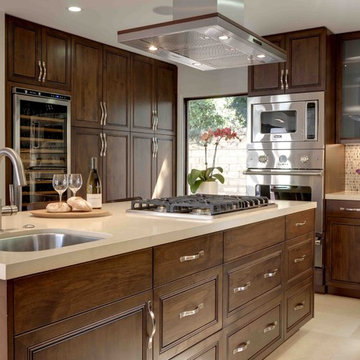
This highly customized kitchen was designed to be not only beautiful, but functional as well. The custom cabinetry offers plentiful storage and the built in appliances create a seamless functionality within the space. The choice of caesar stone countertops, mosaic backsplash, and wood cabinetry all work together to create a beautiful kitchen.
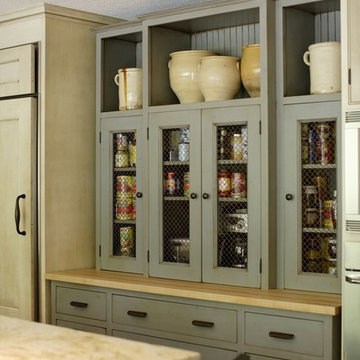
The island is stained walnut. The cabinets are glazed paint. The gray-green hutch has copper mesh over the doors and is designed to appear as a separate free standing piece. Small appliances are behind the cabinets at countertop level next to the range. The hood is copper with an aged finish. The wall of windows keeps the room light and airy, despite the dreary Pacific Northwest winters! The fireplace wall was floor to ceiling brick with a big wood stove. The new fireplace surround is honed marble. The hutch to the left is built into the wall and holds all of their electronics.
Project by Portland interior design studio Jenni Leasia Interior Design. Also serving Lake Oswego, West Linn, Vancouver, Sherwood, Camas, Oregon City, Beaverton, and the whole of Greater Portland.
For more about Jenni Leasia Interior Design, click here: https://www.jennileasiadesign.com/
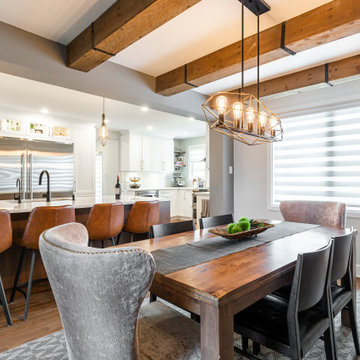
Designed by : TOC design – Tania Scardellato
Contractor: TOC design & construction inc.
Photographer: Guillaume Gorini - Studio Point de Vue
FAMILY HUB - CLEAN & RUSTIC FARM HOUSE KITCHEN
I love this beautiful white kitchen with reclaimed wood accents, open shelves and brass door hardware. It is the perfect mix of modern and rustic with a touch of farmhouse flair.
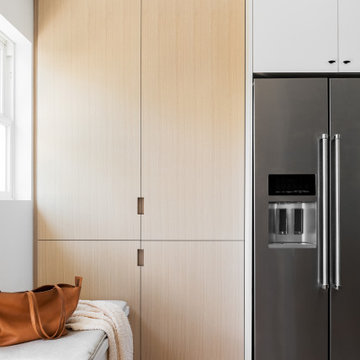
Photo of a small scandinavian l-shaped eat-in kitchen in Salt Lake City with a farmhouse sink, flat-panel cabinets, light wood cabinets, quartz benchtops, grey splashback, mosaic tile splashback, stainless steel appliances, light hardwood floors, with island, beige floor and grey benchtop.
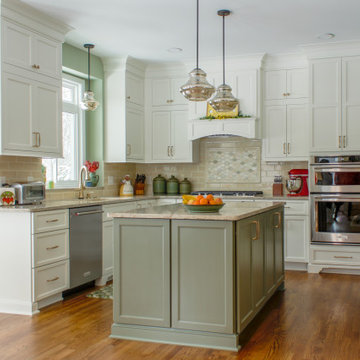
Inspiration for a large traditional u-shaped eat-in kitchen in Detroit with with island, an undermount sink, flat-panel cabinets, green cabinets, quartz benchtops, beige splashback, mosaic tile splashback, stainless steel appliances, medium hardwood floors, brown floor and beige benchtop.
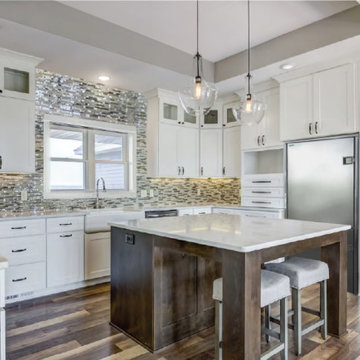
A true mix of styles, and colors. I am calling it rustic transitional glam.
Large transitional u-shaped eat-in kitchen in Philadelphia with a farmhouse sink, shaker cabinets, white cabinets, quartz benchtops, multi-coloured splashback, mosaic tile splashback, stainless steel appliances, medium hardwood floors, with island, brown floor, white benchtop and recessed.
Large transitional u-shaped eat-in kitchen in Philadelphia with a farmhouse sink, shaker cabinets, white cabinets, quartz benchtops, multi-coloured splashback, mosaic tile splashback, stainless steel appliances, medium hardwood floors, with island, brown floor, white benchtop and recessed.
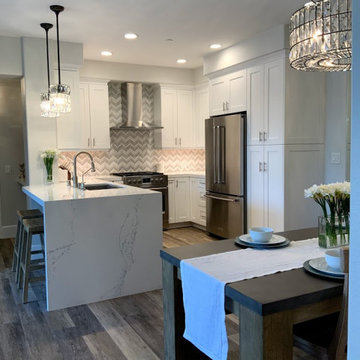
Inspiration for a small modern u-shaped eat-in kitchen in Los Angeles with a single-bowl sink, recessed-panel cabinets, white cabinets, quartz benchtops, mosaic tile splashback, stainless steel appliances, vinyl floors, a peninsula and white benchtop.
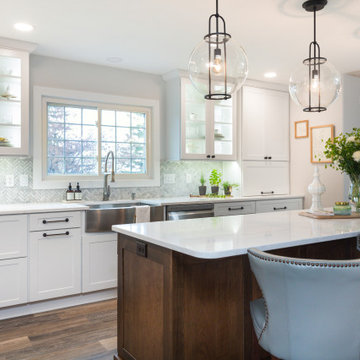
Photo of a large country galley kitchen in Other with quartz benchtops, stainless steel appliances, with island, white benchtop, a farmhouse sink, shaker cabinets, white cabinets, grey splashback, mosaic tile splashback, dark hardwood floors and brown floor.
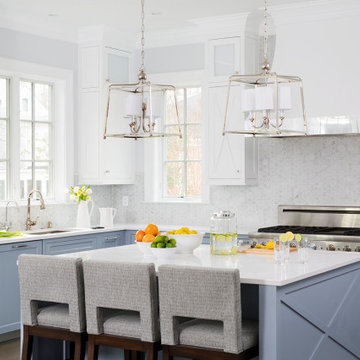
Glamorous chef-inspired kitchen with blue and white two-tone cabinets, marble mosaic tile backsplash, and nickel hardware and pendant lights
Photo by Stacy Zarin Goldberg Photography
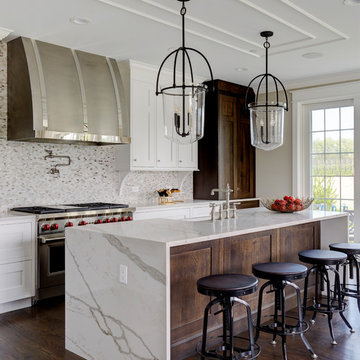
Inspiration for a transitional l-shaped eat-in kitchen in Chicago with a farmhouse sink, shaker cabinets, white cabinets, white splashback, mosaic tile splashback, stainless steel appliances, dark hardwood floors, with island, brown floor, white benchtop and quartz benchtops.
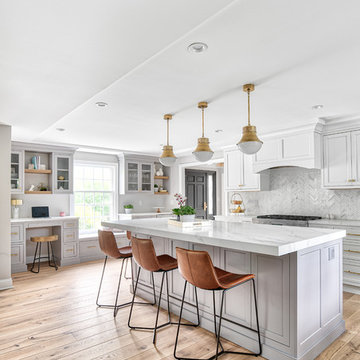
Classic white kitchen with a transitional feel using brass pendants, hardware and plumbing fixtures and a pop of color in the Frost island, bar and built-in desk. Floating shelves and leather bar stools give the space some extra character.
Kitchen with Quartz Benchtops and Mosaic Tile Splashback Design Ideas
3