Kitchen with Quartz Benchtops and Panelled Appliances Design Ideas
Refine by:
Budget
Sort by:Popular Today
41 - 60 of 21,973 photos
Item 1 of 3

Bright and airy cottage kitchen with natural wood accents and a pop of blue.
This is an example of a small beach style single-wall open plan kitchen in Orange County with shaker cabinets, light wood cabinets, quartz benchtops, blue splashback, terra-cotta splashback, panelled appliances, with island, white benchtop and vaulted.
This is an example of a small beach style single-wall open plan kitchen in Orange County with shaker cabinets, light wood cabinets, quartz benchtops, blue splashback, terra-cotta splashback, panelled appliances, with island, white benchtop and vaulted.
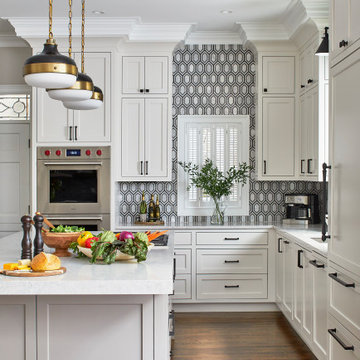
This was a full gut an renovation. The existing kitchen had very dated cabinets and didn't function well for the clients. A previous desk area was turned into hidden cabinetry to house the microwave and larger appliances and to keep the countertops clutter free. The original pendants were about 4" wide and were inappropriate for the large island. They were replaced with larger, brighter and more sophisticated pendants. The use of panel ready appliances with large matte black hardware made gave this a clean and sophisticated look. Mosaic tile was installed from the countertop to the ceiling and wall sconces were installed over the kitchen window. A different tile was used in the bar area which has a beverage refrigerator and an ice machine and floating shelves. The cabinetry in this area also includes a pullout drawer for dog food.
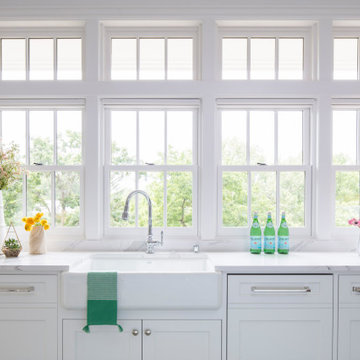
Martha O'Hara Interiors, Interior Design & Photo Styling | Troy Thies, Photography | Swan Architecture, Architect | Great Neighborhood Homes, Builder
Please Note: All “related,” “similar,” and “sponsored” products tagged or listed by Houzz are not actual products pictured. They have not been approved by Martha O’Hara Interiors nor any of the professionals credited. For info about our work: design@oharainteriors.com
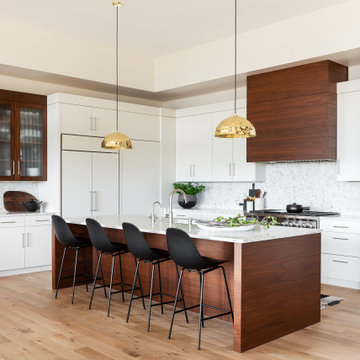
This is an example of a large country galley open plan kitchen in Other with an undermount sink, flat-panel cabinets, quartz benchtops, white splashback, stone slab splashback, panelled appliances, with island, white benchtop, white cabinets, light hardwood floors and beige floor.
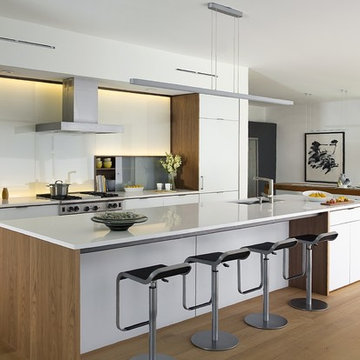
ZeroEnergy Design (ZED) created this modern home for a progressive family in the desirable community of Lexington.
Thoughtful Land Connection. The residence is carefully sited on the infill lot so as to create privacy from the road and neighbors, while cultivating a side yard that captures the southern sun. The terraced grade rises to meet the house, allowing for it to maintain a structured connection with the ground while also sitting above the high water table. The elevated outdoor living space maintains a strong connection with the indoor living space, while the stepped edge ties it back to the true ground plane. Siting and outdoor connections were completed by ZED in collaboration with landscape designer Soren Deniord Design Studio.
Exterior Finishes and Solar. The exterior finish materials include a palette of shiplapped wood siding, through-colored fiber cement panels and stucco. A rooftop parapet hides the solar panels above, while a gutter and site drainage system directs rainwater into an irrigation cistern and dry wells that recharge the groundwater.
Cooking, Dining, Living. Inside, the kitchen, fabricated by Henrybuilt, is located between the indoor and outdoor dining areas. The expansive south-facing sliding door opens to seamlessly connect the spaces, using a retractable awning to provide shade during the summer while still admitting the warming winter sun. The indoor living space continues from the dining areas across to the sunken living area, with a view that returns again to the outside through the corner wall of glass.
Accessible Guest Suite. The design of the first level guest suite provides for both aging in place and guests who regularly visit for extended stays. The patio off the north side of the house affords guests their own private outdoor space, and privacy from the neighbor. Similarly, the second level master suite opens to an outdoor private roof deck.
Light and Access. The wide open interior stair with a glass panel rail leads from the top level down to the well insulated basement. The design of the basement, used as an away/play space, addresses the need for both natural light and easy access. In addition to the open stairwell, light is admitted to the north side of the area with a high performance, Passive House (PHI) certified skylight, covering a six by sixteen foot area. On the south side, a unique roof hatch set flush with the deck opens to reveal a glass door at the base of the stairwell which provides additional light and access from the deck above down to the play space.
Energy. Energy consumption is reduced by the high performance building envelope, high efficiency mechanical systems, and then offset with renewable energy. All windows and doors are made of high performance triple paned glass with thermally broken aluminum frames. The exterior wall assembly employs dense pack cellulose in the stud cavity, a continuous air barrier, and four inches exterior rigid foam insulation. The 10kW rooftop solar electric system provides clean energy production. The final air leakage testing yielded 0.6 ACH 50 - an extremely air tight house, a testament to the well-designed details, progress testing and quality construction. When compared to a new house built to code requirements, this home consumes only 19% of the energy.
Architecture & Energy Consulting: ZeroEnergy Design
Landscape Design: Soren Deniord Design
Paintings: Bernd Haussmann Studio
Photos: Eric Roth Photography
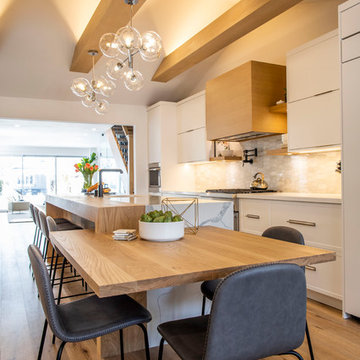
Photo of a mid-sized contemporary single-wall open plan kitchen in Toronto with flat-panel cabinets, white cabinets, with island, an undermount sink, quartz benchtops, panelled appliances, light hardwood floors, brown floor and white benchtop.
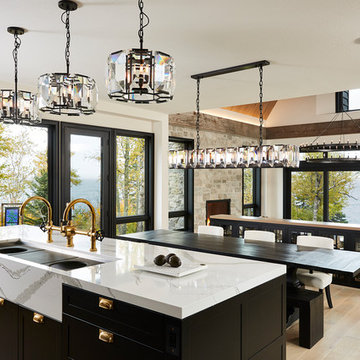
A modern rustic black and white kitchen on Lake Superior in northern Minnesota. Complete with a French Le CornuFe cooking range & Sub-Zero refrigeration and wine storage units. The sink is made by Galley and the decorative hardware and faucet by Waterworks.
photo credit: Alyssa Lee
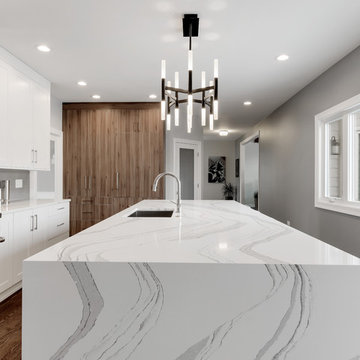
Photo of a large modern l-shaped separate kitchen in Chicago with an undermount sink, flat-panel cabinets, white cabinets, quartz benchtops, grey splashback, porcelain splashback, panelled appliances, medium hardwood floors, with island, brown floor and white benchtop.
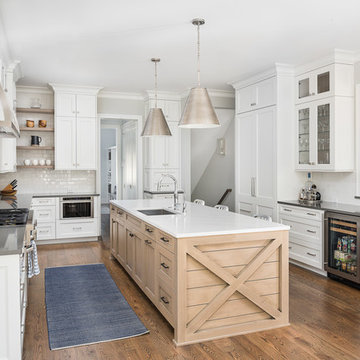
Marina Storm - Picture Perfect House
This is an example of a large transitional u-shaped eat-in kitchen in Chicago with a single-bowl sink, recessed-panel cabinets, white cabinets, quartz benchtops, white splashback, subway tile splashback, panelled appliances, medium hardwood floors, with island, brown floor and grey benchtop.
This is an example of a large transitional u-shaped eat-in kitchen in Chicago with a single-bowl sink, recessed-panel cabinets, white cabinets, quartz benchtops, white splashback, subway tile splashback, panelled appliances, medium hardwood floors, with island, brown floor and grey benchtop.
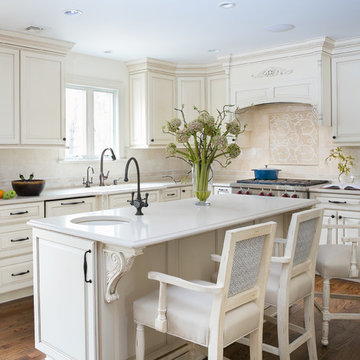
Transitional living shines in this bright kitchen featuring a triple-duty island that functions as an eating space, prep area, and storage. Its beautifully detailed corbels are repeated in the commercial grade hood corners. In the backsplash, a 24"x24" marble die-cut tile insert is detailed by a marble pencil tile for added dimension.
Photography: Lauren Hagerstrom

This is an example of a large u-shaped separate kitchen in Chicago with a farmhouse sink, raised-panel cabinets, beige cabinets, white splashback, panelled appliances, dark hardwood floors, with island, quartz benchtops and glass tile splashback.
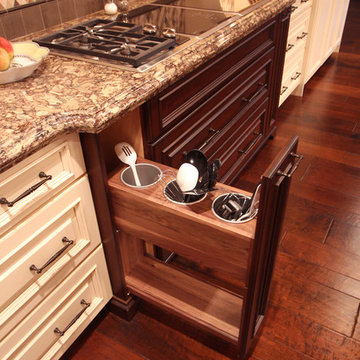
On the left of the cooking modules, a utensil pullout was incorporated to help keep utensils organized and easy to put away. The pullout was custom made and features the walnut drawer boxes that were used throughout the space. The kitchen features both off white cabinets and dark stained maple cabinets. The cooktop area bumps out and has a toe detail applied to make it stand out.
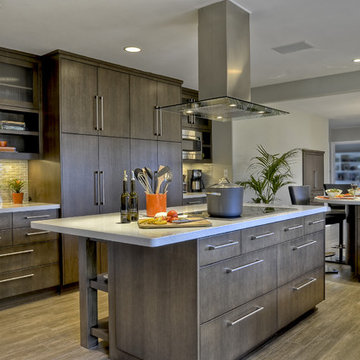
Clean, contemporary white oak slab cabinets with a white Chroma Crystal White countertop. Cabinets are set off with sleek stainless steel handles. The appliances are also stainless steel. The diswasher is Bosch, the refridgerator is a Kenmore professional built-in, stainless steel. The hood is stainless and glass from Futuro, Venice model. The double oven is stainless steel from LG. The stainless wine cooler is Uline. the stainless steel built-in microwave is form GE. The irridescent glass back splash that sets off the floating bar cabinet and surrounds window is Vihara Irridescent 1 x 4 glass in Puka. Perfect for entertaining. The floors are Italian ceramic planks that look like hardwood in a driftwood color. Simply gorgeous. Lighting is recessed and kept to a minimum to maintain the crisp clean look the client was striving for. I added a pop of orange and turquoise (not seen in the photos) for pillows on a bench as well as on the accessories. Cabinet fabricator, Mark Klindt ~ www.creativewoodworks.info

In the kitchen, which was recently remodeled by the previous owners, we wanted to keep as many of the newer elements (that were just purchased) as possible. However, we did also want to incorporate some new MCM wood accents back into the space to tie it to the living room, dining room and breakfast areas. We added all new walnut cabinets on the refrigerator wall, which balances the new geometric wood accent wall in the breakfast area. We also incorporated new quartz countertops, new streamlined plumbing fixtures and new lighting fixtures to add modern MCM appeal. In addition, we added a geometric marble backsplash and diamond shaped cabinet hardware at the bar and on some of the kitchen drawers.

In the heart of a modern cottage kitchen, elegance meets rustic charm with the stunning combination of white oak cabinets and a gleaming quartz countertop. As sunlight pours through the windows, it dances upon the smooth surface of the countertops, casting a radiant glow throughout the space. The pristine white oak cabinets, with their clean lines and timeless appeal, exude a sense of warmth and sophistication.
The white oak cabinets, meticulously crafted and finished to perfection, add a touch of natural beauty to the kitchen. Their light hue complements the airy ambiance of the cottage kitchen, creating a sense of openness and serenity. The wood's subtle grain patterns add depth and character to the space, infusing it with a sense of authenticity and charm.

Dramatic and moody never looked so good, or so inviting. Beautiful shiplap detailing on the wood hood and the kitchen island create a sleek modern farmhouse vibe in the decidedly modern kitchen. An entire wall of tall cabinets conceals a large refrigerator in plain sight and a walk-in pantry for amazing storage.
Two beautiful counter-sitting larder cabinets flank each side of the cooking area creating an abundant amount of specialized storage. An extra sink and open shelving in the beverage area makes for easy clean-ups after cocktails for two or an entire dinner party.
The warm contrast of paint and stain finishes makes this cozy kitchen a space that will be the focal point of many happy gatherings. The two-tone cabinets feature Dura Supreme Cabinetry’s Carson Panel door style is a dark green “Rock Bottom” paint contrasted with the “Hazelnut” stained finish on Cherry.
Design by Danee Bohn of Studio M Kitchen & Bath, Plymouth, Minnesota.
Request a FREE Dura Supreme Brochure Packet:
https://www.durasupreme.com/request-brochures/
Find a Dura Supreme Showroom near you today:
https://www.durasupreme.com/request-brochures
Want to become a Dura Supreme Dealer? Go to:
https://www.durasupreme.com/become-a-cabinet-dealer-request-form/

Custom White oak slim shaker kitchen cabinets
This is an example of a large contemporary l-shaped eat-in kitchen in Seattle with a single-bowl sink, shaker cabinets, light wood cabinets, quartz benchtops, multi-coloured splashback, porcelain splashback, light hardwood floors, with island, white benchtop and panelled appliances.
This is an example of a large contemporary l-shaped eat-in kitchen in Seattle with a single-bowl sink, shaker cabinets, light wood cabinets, quartz benchtops, multi-coloured splashback, porcelain splashback, light hardwood floors, with island, white benchtop and panelled appliances.

Design ideas for a large transitional single-wall eat-in kitchen in Other with a farmhouse sink, flat-panel cabinets, white cabinets, quartz benchtops, white splashback, porcelain splashback, panelled appliances, medium hardwood floors, multiple islands, brown floor, white benchtop and timber.

This young family wanted to update their kitchen and loved getting away to the coast. We tried to bring a little of the coast to their suburban Chicago home. The statement pantry doors with antique mirror add a wonderful element to the space. The large island gives the family a wonderful space to hang out, The custom "hutch' area is actual full of hidden outlets to allow for all of the electronics a place to charge.
Warm brass details and the stunning tile complete the area.

A butler's pantry for a cook's dream. Green custom cabinetry houses paneled appliances and storage for all the additional items. White oak floating shelves are topped with brass railings. The backsplash is a Zellige handmade tile in various tones of neutral.
Kitchen with Quartz Benchtops and Panelled Appliances Design Ideas
3