Kitchen with Purple Cabinets and Quartz Benchtops Design Ideas
Refine by:
Budget
Sort by:Popular Today
1 - 20 of 176 photos
Item 1 of 3
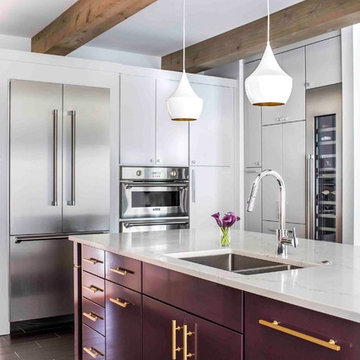
Photography by Jeff Herr
Inspiration for a contemporary l-shaped eat-in kitchen in Atlanta with a double-bowl sink, flat-panel cabinets, purple cabinets, quartz benchtops, stainless steel appliances, with island and black floor.
Inspiration for a contemporary l-shaped eat-in kitchen in Atlanta with a double-bowl sink, flat-panel cabinets, purple cabinets, quartz benchtops, stainless steel appliances, with island and black floor.
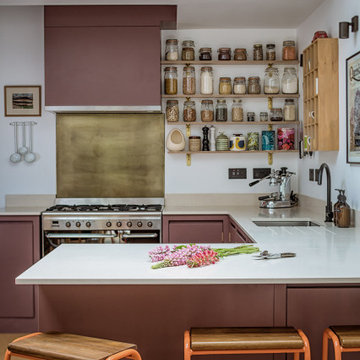
A kitchen to show the clients love of colour in three show-stopping shades; Paint and Papers 'Plumb brandy' and 'temple', plus Farrow And Ball's 'Charlotte's Locks'.
Painted flat panel with handle-less design and open shelving.
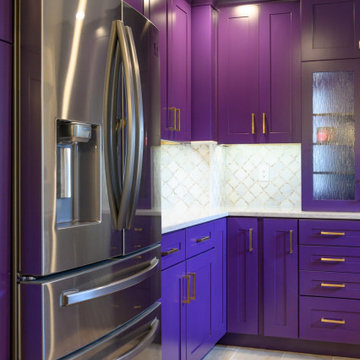
A custom designed kitchen for a client who loves purple.
Inspiration for a small u-shaped kitchen in Other with purple cabinets, quartz benchtops, marble splashback, porcelain floors and with island.
Inspiration for a small u-shaped kitchen in Other with purple cabinets, quartz benchtops, marble splashback, porcelain floors and with island.
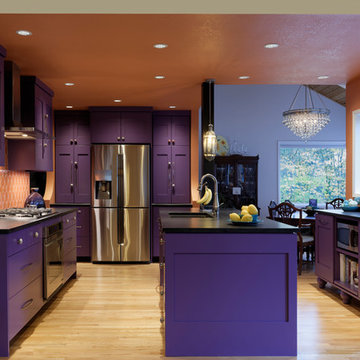
A perfect layout to house all the appliances.
Inspiration for a large mediterranean l-shaped separate kitchen in Portland with an undermount sink, shaker cabinets, purple cabinets, quartz benchtops, orange splashback, ceramic splashback, stainless steel appliances, light hardwood floors, with island, brown floor and black benchtop.
Inspiration for a large mediterranean l-shaped separate kitchen in Portland with an undermount sink, shaker cabinets, purple cabinets, quartz benchtops, orange splashback, ceramic splashback, stainless steel appliances, light hardwood floors, with island, brown floor and black benchtop.
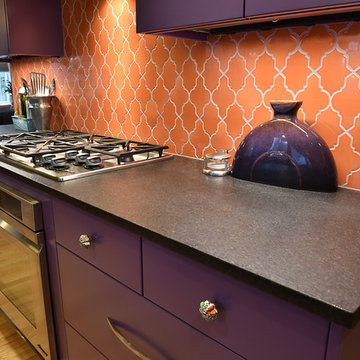
Cabin 40 Images
Design ideas for a large eclectic galley eat-in kitchen in Portland with an undermount sink, shaker cabinets, purple cabinets, quartz benchtops, orange splashback, ceramic splashback, stainless steel appliances, light hardwood floors and with island.
Design ideas for a large eclectic galley eat-in kitchen in Portland with an undermount sink, shaker cabinets, purple cabinets, quartz benchtops, orange splashback, ceramic splashback, stainless steel appliances, light hardwood floors and with island.
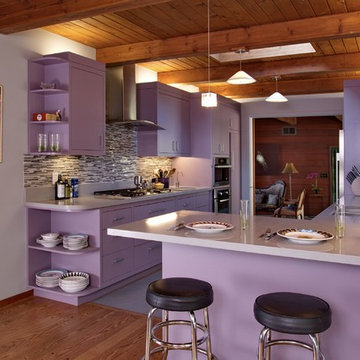
Peninsula with seating. Photos by Sunny Grewal
Inspiration for a mid-sized contemporary galley eat-in kitchen in San Francisco with an undermount sink, multi-coloured splashback, glass tile splashback, stainless steel appliances, grey floor, flat-panel cabinets, purple cabinets, quartz benchtops, a peninsula and purple benchtop.
Inspiration for a mid-sized contemporary galley eat-in kitchen in San Francisco with an undermount sink, multi-coloured splashback, glass tile splashback, stainless steel appliances, grey floor, flat-panel cabinets, purple cabinets, quartz benchtops, a peninsula and purple benchtop.
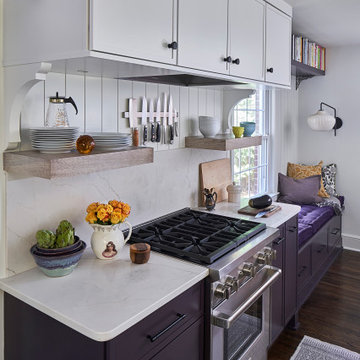
© Lassiter Photography
ReVisionCharlotte.com
This is an example of a small eclectic eat-in kitchen in Charlotte with a farmhouse sink, recessed-panel cabinets, purple cabinets, quartz benchtops, white splashback, engineered quartz splashback, stainless steel appliances, dark hardwood floors, with island, brown floor and yellow benchtop.
This is an example of a small eclectic eat-in kitchen in Charlotte with a farmhouse sink, recessed-panel cabinets, purple cabinets, quartz benchtops, white splashback, engineered quartz splashback, stainless steel appliances, dark hardwood floors, with island, brown floor and yellow benchtop.
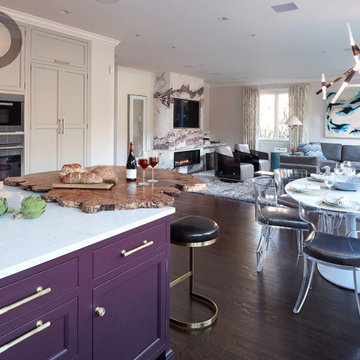
For this expansive kitchen renovation, Designer, Randy O’Kane of Bilotta Kitchens worked with interior designer Gina Eastman and architect Clark Neuringer. The backyard was the client’s favorite space, with a pool and beautiful landscaping; from where it’s situated it’s the sunniest part of the house. They wanted to be able to enjoy the view and natural light all year long, so the space was opened up and a wall of windows was added. Randy laid out the kitchen to complement their desired view. She selected colors and materials that were fresh, natural, and unique – a soft greenish-grey with a contrasting deep purple, Benjamin Moore’s Caponata for the Bilotta Collection Cabinetry and LG Viatera Minuet for the countertops. Gina coordinated all fabrics and finishes to complement the palette in the kitchen. The most unique feature is the table off the island. Custom-made by Brooks Custom, the top is a burled wood slice from a large tree with a natural stain and live edge; the base is hand-made from real tree limbs. They wanted it to remain completely natural, with the look and feel of the tree, so they didn’t add any sort of sealant. The client also wanted touches of antique gold which the team integrated into the Armac Martin hardware, Rangecraft hood detailing, the Ann Sacks backsplash, and in the Bendheim glass inserts in the butler’s pantry which is glass with glittery gold fabric sandwiched in between. The appliances are a mix of Subzero, Wolf and Miele. The faucet and pot filler are from Waterstone. The sinks are Franke. With the kitchen and living room essentially one large open space, Randy and Gina worked together to continue the palette throughout, from the color of the cabinets, to the banquette pillows, to the fireplace stone. The family room’s old built-in around the fireplace was removed and the floor-to-ceiling stone enclosure was added with a gas fireplace and flat screen TV, flanked by contemporary artwork.
Designer: Bilotta’s Randy O’Kane with Gina Eastman of Gina Eastman Design & Clark Neuringer, Architect posthumously
Photo Credit: Phillip Ennis
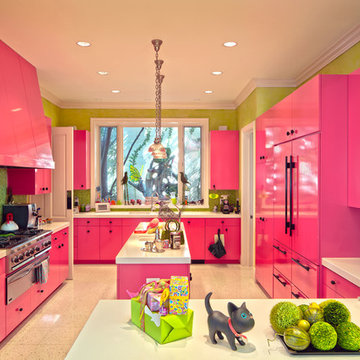
Mid-sized eclectic u-shaped separate kitchen in Los Angeles with green splashback, with island, an undermount sink, flat-panel cabinets, purple cabinets, quartz benchtops, mosaic tile splashback, panelled appliances, ceramic floors and beige floor.
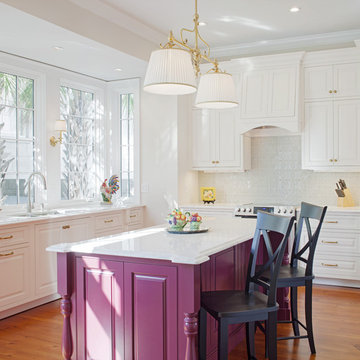
Inspiration for a mid-sized traditional l-shaped separate kitchen in Atlanta with an undermount sink, raised-panel cabinets, quartz benchtops, blue splashback, porcelain splashback, stainless steel appliances, medium hardwood floors, with island, brown floor and purple cabinets.
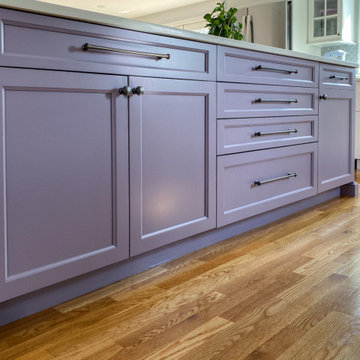
Kitchen remodel with custom color lavender island and perimeter cabinets in gray-white, quartz countertops, ceramic fan mosaic tile backsplash, stainless steel apron front sink, and white oak wood floors.
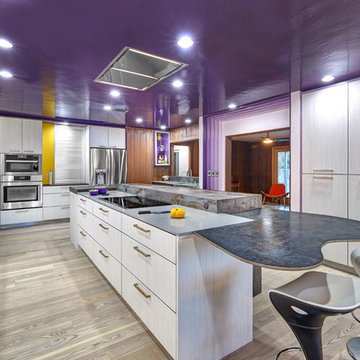
What used to be a cramped and dark space with mustard linoleum floors and 360 degrees of wood paneling, has become a sleek and modern reflection of a home owner’s courage and passion for living the dream. Flat panel cabinet doors and a kidney shaped island table give an appreciative nod towards mid-century aesthetics. Intentional design choices and current technology such as the recessed range hood and The Galley workstation assures the new space will function to the highest degree. Storage is plentiful between all of the large drawers and deep cabinets, the metal tambour cabinet houses all of the smaller appliances. The multi-tiered island showcases a variety of colors and textures working in perfect harmony. The higher side faces the doorway to the kitchen and acts as a bit of visual separation between it and the Entry. Dekton counters are the perfect maintenance free surface.
A fitting and affectionate tribute to a brilliant musician.
Photo credit: Fred Donham of PhotographerLink
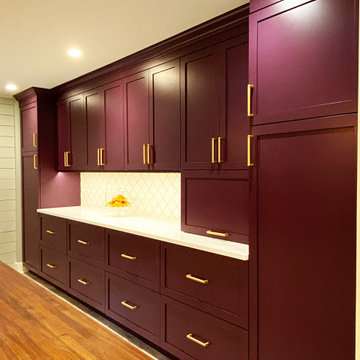
We created a custom color match for our client, which resulted in this stunning vibrant bar area.
Photo of a transitional kitchen in New York with shaker cabinets, purple cabinets, quartz benchtops, white splashback, ceramic splashback and white benchtop.
Photo of a transitional kitchen in New York with shaker cabinets, purple cabinets, quartz benchtops, white splashback, ceramic splashback and white benchtop.
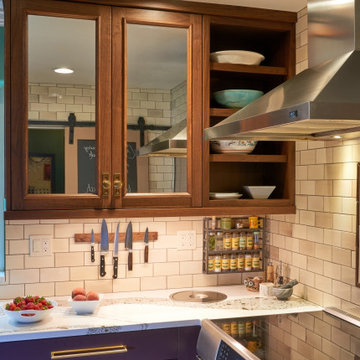
Photo of a small eclectic galley eat-in kitchen in Portland with a farmhouse sink, raised-panel cabinets, purple cabinets, quartz benchtops, brown splashback, ceramic splashback, panelled appliances, laminate floors, no island, grey floor and white benchtop.
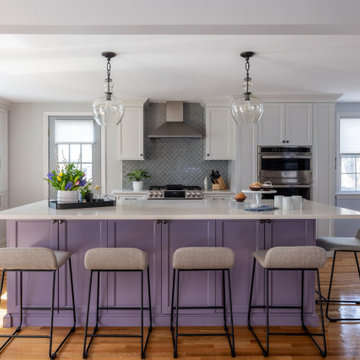
Kitchen remodel with custom color lavender island and perimeter cabinets in gray-white, quartz countertops, ceramic fan mosaic tile backsplash, stainless steel apron front sink, and white oak wood floors.
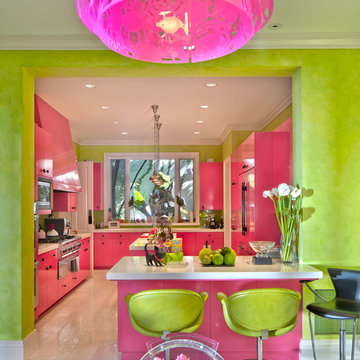
Mid-sized eclectic u-shaped separate kitchen in Los Angeles with an undermount sink, flat-panel cabinets, purple cabinets, quartz benchtops, green splashback, mosaic tile splashback, panelled appliances, ceramic floors, with island and beige floor.
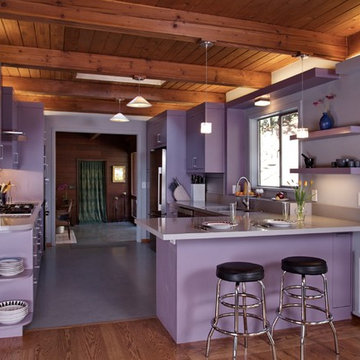
Peninsula with seating. Photos by Sunny Grewal
Mid-sized contemporary galley eat-in kitchen in San Francisco with an undermount sink, flat-panel cabinets, purple cabinets, quartz benchtops, multi-coloured splashback, glass tile splashback, stainless steel appliances, a peninsula, grey floor and purple benchtop.
Mid-sized contemporary galley eat-in kitchen in San Francisco with an undermount sink, flat-panel cabinets, purple cabinets, quartz benchtops, multi-coloured splashback, glass tile splashback, stainless steel appliances, a peninsula, grey floor and purple benchtop.
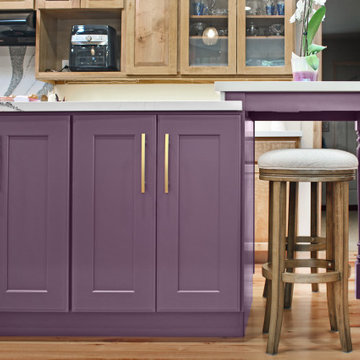
What to do when your client adores the color purple? Use it! This was a re-configured kitchen using her old, but gorgeous curly maple custom cabinets with a new island and hutch storage wall. The island got storage on both sides with lots of drawers and a raised eating bar end for casual eating. The side storage wall has plenty of room to display dishware and glassware. This client is over the moon cooking in a space that showcases her favorite color, purple!
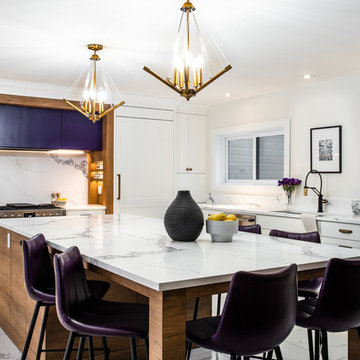
When this family of 7 bought their home, they came to us and said "We want a purple kitchen!". Naturally we jumped at the opportunity to create something outside of the box. With 5 young children, functionality and storage was imperative. We designed the kitchen to accommodate our client's lifestyle and busy household. It houses, 3 floor to ceiling storage compartments, each with its own individual function. First, the "Chef's Pantry", complete with top to bottom pullouts. Secondly, the "Breakfast Pantry", that houses everyday appliances, dinner ware, breakfast cereals and spreads. Finally, the once closet, converted 'Walk In Pantry". The oak frame around the range was specifically designed to allow for quick & easy access to everyday cooking essentials, and serve as a focal point in the space. Additional accessories included in the design were a double garbage pull out bin, retractable shelf for smaller, yet heavy appliances, Tupperware organizer, 2 spice pulls, and 2 Le Mans corner organizers. We opted for bespoke cabinetry, with an HDF painted & and oak construction, paired with purple and champagne bronze accents to tie it all together. Overall, this once dull and poorly organized kitchen is now the embodiment of bright, bold and beautiful, offering this colorful family comfort and convenience as they live life as an expression of their values.
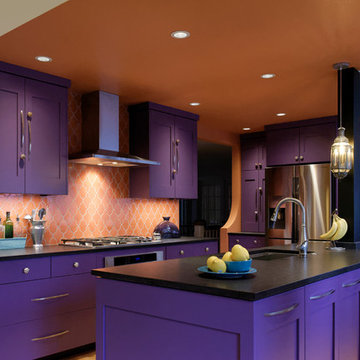
This Large kitchen makes great use of it's space with a large island and cabinets that surround the perimeter.
This is an example of a large mediterranean l-shaped separate kitchen in Portland with an undermount sink, shaker cabinets, purple cabinets, quartz benchtops, orange splashback, ceramic splashback, stainless steel appliances, light hardwood floors, with island, brown floor and black benchtop.
This is an example of a large mediterranean l-shaped separate kitchen in Portland with an undermount sink, shaker cabinets, purple cabinets, quartz benchtops, orange splashback, ceramic splashback, stainless steel appliances, light hardwood floors, with island, brown floor and black benchtop.
Kitchen with Purple Cabinets and Quartz Benchtops Design Ideas
1