Kitchen with Recessed-panel Cabinets and Quartz Benchtops Design Ideas
Refine by:
Budget
Sort by:Popular Today
1 - 20 of 47,114 photos
Item 1 of 3

‘Oh What A Ceiling!’ ingeniously transformed a tired mid-century brick veneer house into a suburban oasis for a multigenerational family. Our clients, Gabby and Peter, came to us with a desire to reimagine their ageing home such that it could better cater to their modern lifestyles, accommodate those of their adult children and grandchildren, and provide a more intimate and meaningful connection with their garden. The renovation would reinvigorate their home and allow them to re-engage with their passions for cooking and sewing, and explore their skills in the garden and workshop.

Periscope House draws light into a young family’s home, adding thoughtful solutions and flexible spaces to 1950s Art Deco foundations.
Our clients engaged us to undertake a considered extension to their character-rich home in Malvern East. They wanted to celebrate their home’s history while adapting it to the needs of their family, and future-proofing it for decades to come.
The extension’s form meets with and continues the existing roofline, politely emerging at the rear of the house. The tones of the original white render and red brick are reflected in the extension, informing its white Colorbond exterior and selective pops of red throughout.
Inside, the original home’s layout has been reimagined to better suit a growing family. Once closed-in formal dining and lounge rooms were converted into children’s bedrooms, supplementing the main bedroom and a versatile fourth room. Grouping these rooms together has created a subtle definition of zones: private spaces are nestled to the front, while the rear extension opens up to shared living areas.
A tailored response to the site, the extension’s ground floor addresses the western back garden, and first floor (AKA the periscope) faces the northern sun. Sitting above the open plan living areas, the periscope is a mezzanine that nimbly sidesteps the harsh afternoon light synonymous with a western facing back yard. It features a solid wall to the west and a glass wall to the north, emulating the rotation of a periscope to draw gentle light into the extension.
Beneath the mezzanine, the kitchen, dining, living and outdoor spaces effortlessly overlap. Also accessible via an informal back door for friends and family, this generous communal area provides our clients with the functionality, spatial cohesion and connection to the outdoors they were missing. Melding modern and heritage elements, Periscope House honours the history of our clients’ home while creating light-filled shared spaces – all through a periscopic lens that opens the home to the garden.
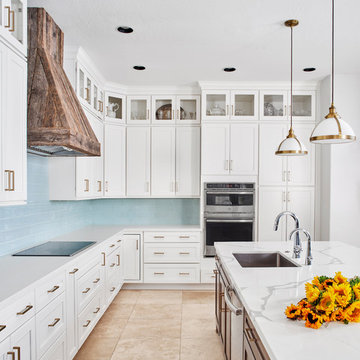
Expansive transitional l-shaped open plan kitchen in Phoenix with an undermount sink, recessed-panel cabinets, white cabinets, quartz benchtops, blue splashback, porcelain splashback, stainless steel appliances, travertine floors, with island, beige floor and white benchtop.
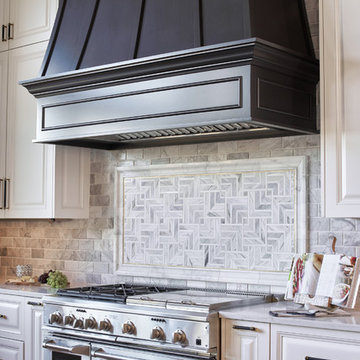
Here's a close-up of the stunning kitchen remodel and update by Haven Design and Construction! We painted the island and range hood in a satin lacquer tinted to Benjamin Moore's 2133-10 "Onyx, and the perimeter cabinets in Sherwin Williams' SW 7005 "Pure White". Photo by Matthew Niemann
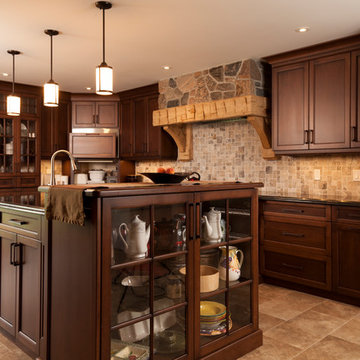
Innovative Design
Inspiration for a traditional l-shaped kitchen in Toronto with recessed-panel cabinets, dark wood cabinets, quartz benchtops, multi-coloured splashback, stainless steel appliances, ceramic floors and with island.
Inspiration for a traditional l-shaped kitchen in Toronto with recessed-panel cabinets, dark wood cabinets, quartz benchtops, multi-coloured splashback, stainless steel appliances, ceramic floors and with island.
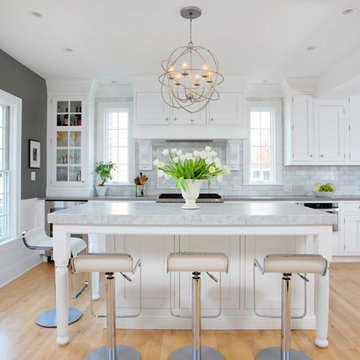
The island in this kitchen not only provides storage and seating, it acts as a visual division between the kitchen and the adjoinin gliving space. Learn more about Normandy Designer Stephanie Bryant who created this white kitchen: http://www.normandyremodeling.com/stephaniebryant/
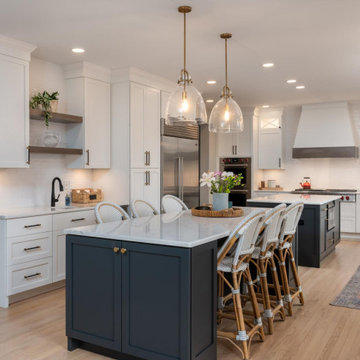
Twice as nice kitchen with white custom cabinets, two custom paint islands in Benjamin Moore Cheating Hearts.
combined one small kitchen with the dining room for this gorgeous highly functional kitchen/entertaining area.
Wet bar, food pantry, oversize 48" rerigerator freezer, lots of counter space for prep and presentation. Accent feature is Rift Cut Barnwood limed for shelf and Hood added details
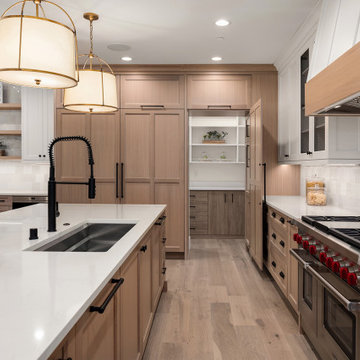
Mandy's timeless white oak kitchen features a 48" wolf range, 3 burnished brass jumbo pendants, a custom board & bat range hood, geometric square backsplash that gives LOTS of texture, 44” @Kohler Prolific sink, two dishwashers, custom panel Sub-Zero refrigerator, and hidden pantry.

Beach style u-shaped open plan kitchen in Minneapolis with a single-bowl sink, recessed-panel cabinets, light wood cabinets, quartz benchtops, multi-coloured splashback, ceramic splashback, stainless steel appliances, dark hardwood floors, with island, brown floor, multi-coloured benchtop and vaulted.

Wide shot of a modern neutral kitchen, with Royale Blanc HanStone quartz countertops and honed Wicked White quartzite backsplash.
Photo of a transitional eat-in kitchen in Boston with recessed-panel cabinets, beige cabinets, quartz benchtops, grey splashback, stone slab splashback, stainless steel appliances, a peninsula, white benchtop and an undermount sink.
Photo of a transitional eat-in kitchen in Boston with recessed-panel cabinets, beige cabinets, quartz benchtops, grey splashback, stone slab splashback, stainless steel appliances, a peninsula, white benchtop and an undermount sink.

© Lassiter Photography | ReVisionCharlotte.com
| Interior Design: Valery Huffenus
This is an example of a mid-sized contemporary l-shaped eat-in kitchen in Charlotte with a farmhouse sink, recessed-panel cabinets, black cabinets, quartz benchtops, white splashback, marble splashback, black appliances, medium hardwood floors, with island, brown floor and white benchtop.
This is an example of a mid-sized contemporary l-shaped eat-in kitchen in Charlotte with a farmhouse sink, recessed-panel cabinets, black cabinets, quartz benchtops, white splashback, marble splashback, black appliances, medium hardwood floors, with island, brown floor and white benchtop.
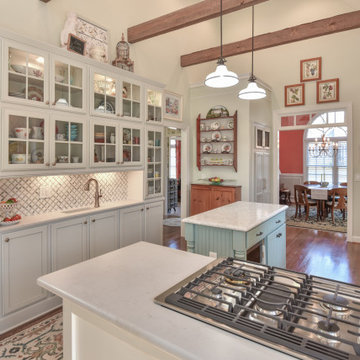
Designed by Jens Bunte of Reico Kitchen & Bath, this transitional style kitchen design features Merillat Classic cabinets in the Spring Valley door style in Mist with a Desert Glaze finish except for the kitchen island cabinets, which hand finished by the clients’ contractor. The kitchen also features a Cambria Montgomery countertop on the perimeter of the kitchen and a Caesarstone London Grey Honed countertop on the kitchen island.
For Jens working with the clients was a pleasure. “Their attention to detail was such a breath of fresh air and it really was all of the little things that brought this design together and turned it into such a special space. My favorite aspects of this project really came down to the details: a custom-designed bar area that doubles as functional storage space; the use of additional doors and trim to match their recessed pantry to the rest of the kitchen and really bring the space together; the use of Honey Bronze hardware and French Wire on some of the doors to add details that impacted the overall look. They were so gracious and patient during the COVID-19 pandemic and truly embodied what it means to work as a team when it comes to the client-designer-contractor relationship.”
Added the client, “Jens was a joy to work with. We discussed budget for the project, and she guided us to the cabinet options that would work best for us. When it came to countertops, Reico’s selection was incredible. Jens kept us fully informed at every step. We love everything that she helped us with.”
Photos courtesy of Frank Biganski, AgentsChoice360.

The cabinet paint color is Sherwin-Williams - SW 7008 Alabaster
Design ideas for an expansive traditional u-shaped eat-in kitchen in Minneapolis with a farmhouse sink, recessed-panel cabinets, white cabinets, quartz benchtops, white splashback, engineered quartz splashback, white appliances, light hardwood floors, with island, brown floor and white benchtop.
Design ideas for an expansive traditional u-shaped eat-in kitchen in Minneapolis with a farmhouse sink, recessed-panel cabinets, white cabinets, quartz benchtops, white splashback, engineered quartz splashback, white appliances, light hardwood floors, with island, brown floor and white benchtop.

Large traditional l-shaped eat-in kitchen in Other with a double-bowl sink, recessed-panel cabinets, grey cabinets, quartz benchtops, beige splashback, porcelain splashback, black appliances, laminate floors, no island, brown floor, brown benchtop and exposed beam.
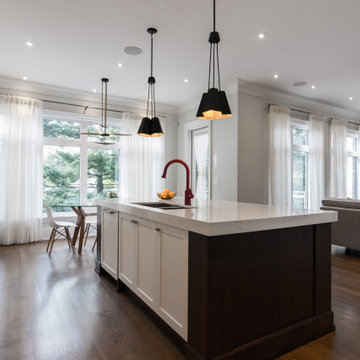
Photo of a transitional l-shaped kitchen pantry in Toronto with a double-bowl sink, recessed-panel cabinets, white cabinets, quartz benchtops, white splashback, engineered quartz splashback, panelled appliances, medium hardwood floors, with island, brown floor and white benchtop.
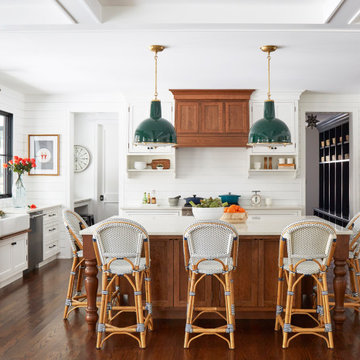
Design ideas for a large country u-shaped open plan kitchen in Chicago with a farmhouse sink, recessed-panel cabinets, white cabinets, quartz benchtops, white splashback, shiplap splashback, stainless steel appliances, medium hardwood floors, with island, brown floor and white benchtop.
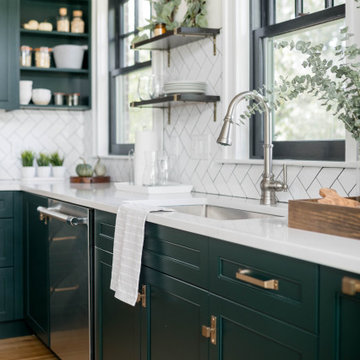
Industrial transitional English style kitchen. The addition and remodeling were designed to keep the outdoors inside. Replaced the uppers and prioritized windows connected to key parts of the backyard and having open shelvings with walnut and brass details.
Custom dark cabinets made locally. Designed to maximize the storage and performance of a growing family and host big gatherings. The large island was a key goal of the homeowners with the abundant seating and the custom booth opposite to the range area. The booth was custom built to match the client's favorite dinner spot. In addition, we created a more New England style mudroom in connection with the patio. And also a full pantry with a coffee station and pocket doors.

This hidden outlet is perfectly hidden.
This is an example of a mid-sized traditional l-shaped kitchen pantry in Chicago with a farmhouse sink, recessed-panel cabinets, blue cabinets, quartz benchtops, white splashback, marble splashback, coloured appliances, medium hardwood floors, with island, brown floor and white benchtop.
This is an example of a mid-sized traditional l-shaped kitchen pantry in Chicago with a farmhouse sink, recessed-panel cabinets, blue cabinets, quartz benchtops, white splashback, marble splashback, coloured appliances, medium hardwood floors, with island, brown floor and white benchtop.
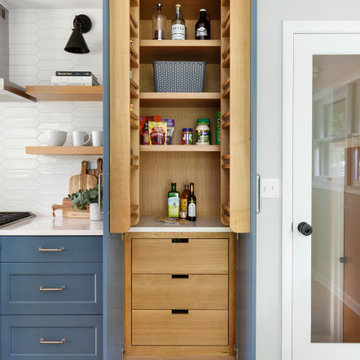
Relocating to Portland, Oregon from California, this young family immediately hired Amy to redesign their newly purchased home to better fit their needs. The project included updating the kitchen, hall bath, and adding an en suite to their master bedroom. Removing a wall between the kitchen and dining allowed for additional counter space and storage along with improved traffic flow and increased natural light to the heart of the home. This galley style kitchen is focused on efficiency and functionality through custom cabinets with a pantry boasting drawer storage topped with quartz slab for durability, pull-out storage accessories throughout, deep drawers, and a quartz topped coffee bar/ buffet facing the dining area. The master bath and hall bath were born out of a single bath and a closet. While modest in size, the bathrooms are filled with functionality and colorful design elements. Durable hex shaped porcelain tiles compliment the blue vanities topped with white quartz countertops. The shower and tub are both tiled in handmade ceramic tiles, bringing much needed texture and movement of light to the space. The hall bath is outfitted with a toe-kick pull-out step for the family’s youngest member!
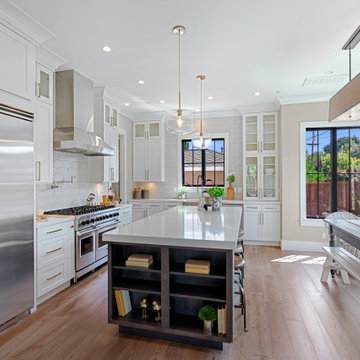
Expansive kitchen with island and breakfast nook
Inspiration for a mid-sized country u-shaped eat-in kitchen in San Francisco with a farmhouse sink, white cabinets, quartz benchtops, grey splashback, ceramic splashback, stainless steel appliances, medium hardwood floors, with island, brown floor, white benchtop and recessed-panel cabinets.
Inspiration for a mid-sized country u-shaped eat-in kitchen in San Francisco with a farmhouse sink, white cabinets, quartz benchtops, grey splashback, ceramic splashback, stainless steel appliances, medium hardwood floors, with island, brown floor, white benchtop and recessed-panel cabinets.
Kitchen with Recessed-panel Cabinets and Quartz Benchtops Design Ideas
1