Kitchen with Quartz Benchtops and Red Floor Design Ideas
Refine by:
Budget
Sort by:Popular Today
141 - 160 of 836 photos
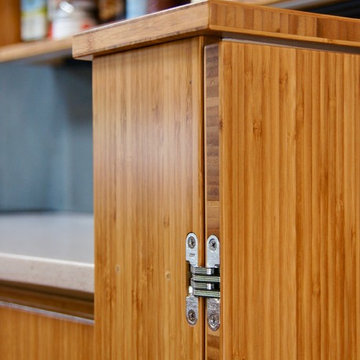
Photography by Sophie Piesse
Design ideas for a small contemporary l-shaped eat-in kitchen in Raleigh with an undermount sink, flat-panel cabinets, medium wood cabinets, quartz benchtops, grey splashback, ceramic splashback, stainless steel appliances, brick floors, no island, red floor and white benchtop.
Design ideas for a small contemporary l-shaped eat-in kitchen in Raleigh with an undermount sink, flat-panel cabinets, medium wood cabinets, quartz benchtops, grey splashback, ceramic splashback, stainless steel appliances, brick floors, no island, red floor and white benchtop.
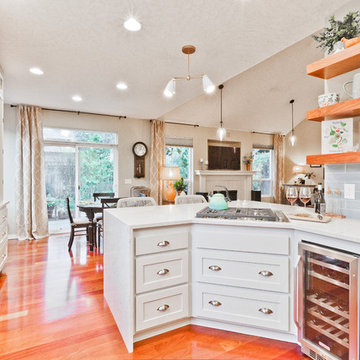
This is an example of a mid-sized transitional l-shaped open plan kitchen in Portland with an undermount sink, shaker cabinets, grey cabinets, quartz benchtops, blue splashback, ceramic splashback, stainless steel appliances, medium hardwood floors, with island, red floor and white benchtop.
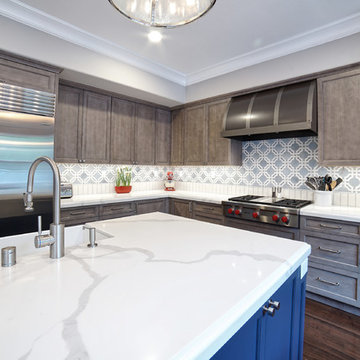
Close up kitchen view. Commercial grade plumbing
Inspiration for a large transitional l-shaped open plan kitchen in San Francisco with a farmhouse sink, recessed-panel cabinets, light wood cabinets, quartz benchtops, multi-coloured splashback, marble splashback, stainless steel appliances, medium hardwood floors, with island, red floor and white benchtop.
Inspiration for a large transitional l-shaped open plan kitchen in San Francisco with a farmhouse sink, recessed-panel cabinets, light wood cabinets, quartz benchtops, multi-coloured splashback, marble splashback, stainless steel appliances, medium hardwood floors, with island, red floor and white benchtop.
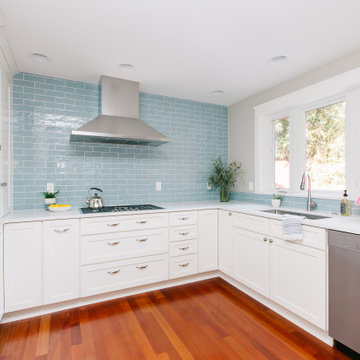
This is an example of a small transitional u-shaped eat-in kitchen in Seattle with an undermount sink, shaker cabinets, white cabinets, quartz benchtops, blue splashback, ceramic splashback, stainless steel appliances, medium hardwood floors, a peninsula, red floor and white benchtop.
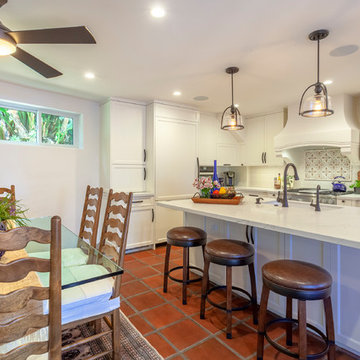
This transitional style living space is a breath of fresh air, beginning with the open concept kitchen featuring cool white walls, bronze pendant lighting and classically elegant Calacatta Dorada Quartz countertops by Vadara. White frameless cabinets by DeWils continue the soothing, modern color palette, resulting in a kitchen that balances a rustic Spanish aesthetic with bright, modern finishes. Mission red cement tile flooring lends the space a pop of Southern California charm that flows into a stunning stairwell highlighted by terracotta tile accents that complement without overwhelming the ceiling architecture above. The bathroom is a soothing escape with relaxing white relief subway tiles offset by wooden skylights and rich accents.
PROJECT DETAILS:
Style: Transitional
Countertops: Vadara Quartz (Calacatta Dorado)
Cabinets: White Frameless Cabinets, by DeWils
Hardware/Plumbing Fixture Finish: Oil Rubbed Bronze
Lighting Fixtures: Bronze Pendant lighting
Flooring: Cement Tile (color = Mission Red)
Tile/Backsplash: White subway with Terracotta accent
Paint Colors: White
Photographer: J.R. Maddox
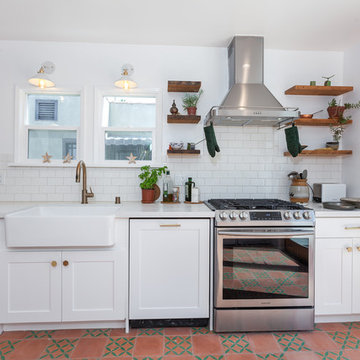
Spanish Kitchen remodeling project in Silver Lake, Ca.
This small (900SF) home featured a very small Spanish looking kitchen where the owners wanted to keep the same style with some contemporary elements
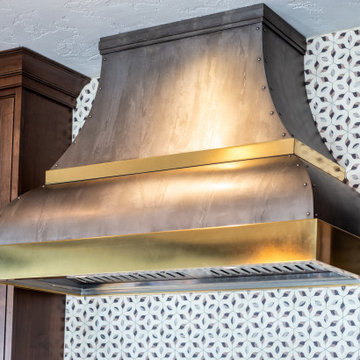
The warmth and inviting feel of this kitchen is breathtaking.
Photo of a large scandinavian l-shaped open plan kitchen in Milwaukee with an undermount sink, beaded inset cabinets, distressed cabinets, quartz benchtops, white splashback, porcelain splashback, panelled appliances, terra-cotta floors, with island, red floor, white benchtop and exposed beam.
Photo of a large scandinavian l-shaped open plan kitchen in Milwaukee with an undermount sink, beaded inset cabinets, distressed cabinets, quartz benchtops, white splashback, porcelain splashback, panelled appliances, terra-cotta floors, with island, red floor, white benchtop and exposed beam.
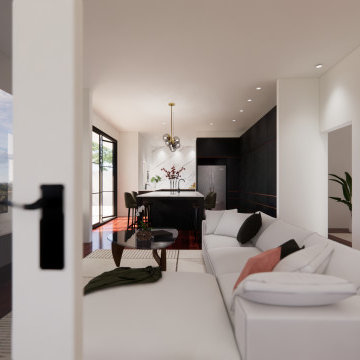
A small and dysfunctional kitchen was replaced with a luxury modern kitchen in 3 zones - cook zone, social zone, relax zone. By removing walls, the space opened up to allow a serious cook zone and a social zone with expansive pantry, tea/coffee station and snack prep area. Adjacent is the relax zone which flows to a formal dining area and more living space via french doors.
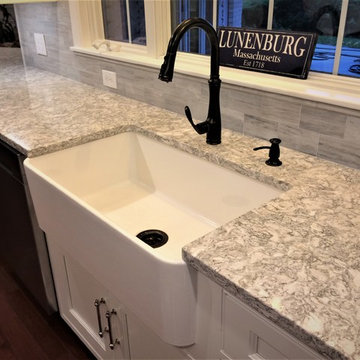
Ted Lochner, CKD
Large traditional galley open plan kitchen in Boston with a farmhouse sink, beaded inset cabinets, white cabinets, quartz benchtops, grey splashback, stone tile splashback, stainless steel appliances, dark hardwood floors, a peninsula and red floor.
Large traditional galley open plan kitchen in Boston with a farmhouse sink, beaded inset cabinets, white cabinets, quartz benchtops, grey splashback, stone tile splashback, stainless steel appliances, dark hardwood floors, a peninsula and red floor.
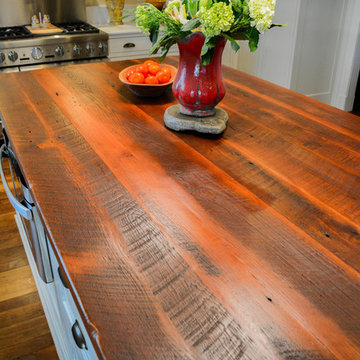
Design ideas for a large country u-shaped eat-in kitchen in DC Metro with a farmhouse sink, shaker cabinets, white cabinets, quartz benchtops, white splashback, porcelain splashback, panelled appliances, medium hardwood floors, with island and red floor.
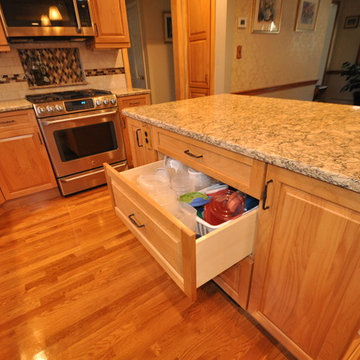
A couple of large drawers for the tupperware makes life a whole lot more organized.
Inspiration for a mid-sized traditional l-shaped eat-in kitchen in Boston with an undermount sink, raised-panel cabinets, light wood cabinets, quartz benchtops, beige splashback, ceramic splashback, stainless steel appliances, light hardwood floors, with island and red floor.
Inspiration for a mid-sized traditional l-shaped eat-in kitchen in Boston with an undermount sink, raised-panel cabinets, light wood cabinets, quartz benchtops, beige splashback, ceramic splashback, stainless steel appliances, light hardwood floors, with island and red floor.
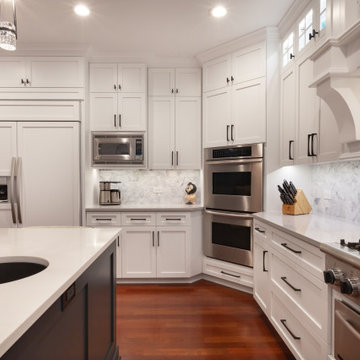
Inspiration for a large transitional u-shaped eat-in kitchen in Chicago with an undermount sink, shaker cabinets, white cabinets, quartz benchtops, grey splashback, marble splashback, stainless steel appliances, medium hardwood floors, with island, red floor and white benchtop.
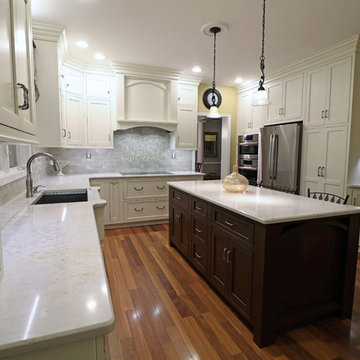
Alban Gega Photography
Inspiration for a large transitional u-shaped kitchen pantry in Boston with an undermount sink, beaded inset cabinets, white cabinets, quartz benchtops, grey splashback, ceramic splashback, stainless steel appliances, dark hardwood floors, with island and red floor.
Inspiration for a large transitional u-shaped kitchen pantry in Boston with an undermount sink, beaded inset cabinets, white cabinets, quartz benchtops, grey splashback, ceramic splashback, stainless steel appliances, dark hardwood floors, with island and red floor.
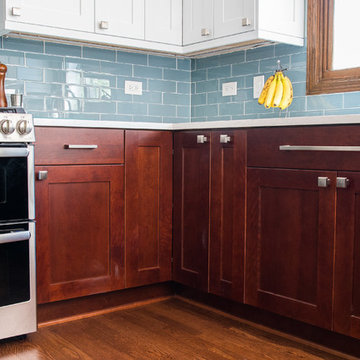
Omayah Atassi Photography
Dual colored cabinetry were perfect for the style; combined with a light blue glass tile backslash and a very bright and sophisticated countertop helped create the perfect corner.
A lazy Susan, pullout spice insert, tilt out soap tray and hidden rollouts were just some of the accessories in this space.
Dimon Designs
Mundelein, IL 60060
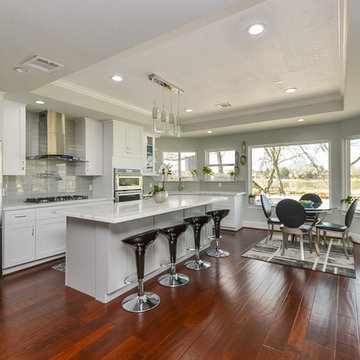
Inspiration for a mid-sized modern kitchen in Houston with a single-bowl sink, shaker cabinets, white cabinets, quartz benchtops, grey splashback, glass tile splashback, stainless steel appliances, medium hardwood floors, with island and red floor.

This is an example of a mid-sized contemporary u-shaped kitchen in Barcelona with an undermount sink, flat-panel cabinets, white cabinets, quartz benchtops, white splashback, engineered quartz splashback, panelled appliances, terrazzo floors, red floor and white benchtop.
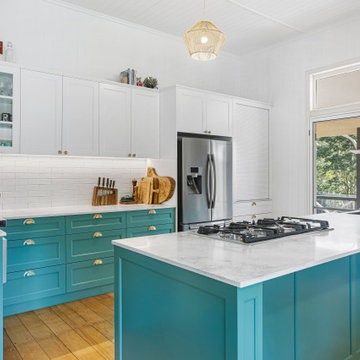
Mid-sized country l-shaped kitchen pantry in Gold Coast - Tweed with a farmhouse sink, shaker cabinets, blue cabinets, quartz benchtops, white splashback, subway tile splashback, stainless steel appliances, medium hardwood floors, with island, red floor and white benchtop.
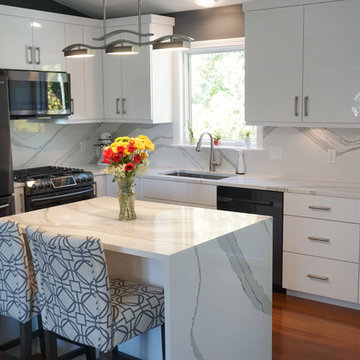
Designed with Cabinet Gallery LTD in Woonsocket, RI.
Inspiration for a small contemporary l-shaped eat-in kitchen in Providence with an undermount sink, flat-panel cabinets, white cabinets, quartz benchtops, white splashback, stone slab splashback, stainless steel appliances, dark hardwood floors, with island, red floor and white benchtop.
Inspiration for a small contemporary l-shaped eat-in kitchen in Providence with an undermount sink, flat-panel cabinets, white cabinets, quartz benchtops, white splashback, stone slab splashback, stainless steel appliances, dark hardwood floors, with island, red floor and white benchtop.
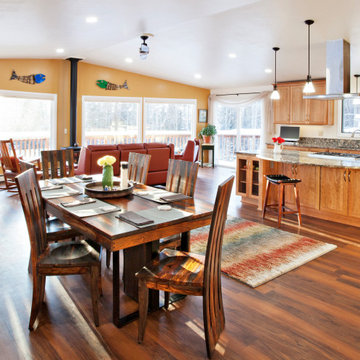
This home was built in 1975. The original owner/builders sold the home to one of their children. Before moving in, the daughter had us remodel the home. When the home was built in 1975, it was chopped up into smaller rooms on the main floor: dining, living, kitchen. We were able to remove the walls due to the roof framing. So now they have a great room concept that fit their lifestyle much more. This home is very welcoming to visitors and kids just home from school. The idea is to enjoy the fabulous view of the Chugach Mountains. We kept the original wood windows, which are so much higher quality than most vinyl windows sold today. We changed out the glass to safety laminated glass with low-e argon filled insulated units. The safety laminated glass made the house so much more quiet. Since we were able to save the wood windows, we put so much less into the landfill. This project is just under 1,000 sf.
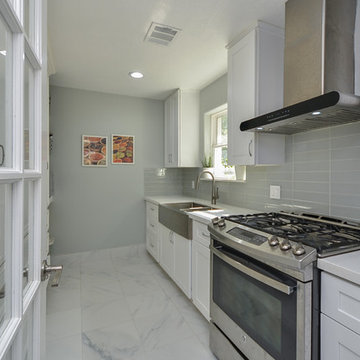
Mid-sized modern kitchen in Houston with a single-bowl sink, shaker cabinets, white cabinets, quartz benchtops, grey splashback, glass tile splashback, stainless steel appliances, medium hardwood floors, with island and red floor.
Kitchen with Quartz Benchtops and Red Floor Design Ideas
8