Kitchen with Quartz Benchtops and Slate Splashback Design Ideas
Refine by:
Budget
Sort by:Popular Today
81 - 100 of 371 photos
Item 1 of 3
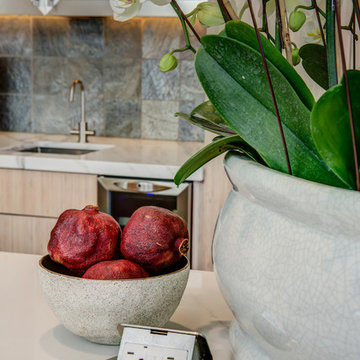
Treve Johnson Photography
Design ideas for a mid-sized contemporary l-shaped separate kitchen in San Francisco with flat-panel cabinets, quartz benchtops, stainless steel appliances, porcelain floors, with island, an undermount sink, light wood cabinets, multi-coloured splashback and slate splashback.
Design ideas for a mid-sized contemporary l-shaped separate kitchen in San Francisco with flat-panel cabinets, quartz benchtops, stainless steel appliances, porcelain floors, with island, an undermount sink, light wood cabinets, multi-coloured splashback and slate splashback.
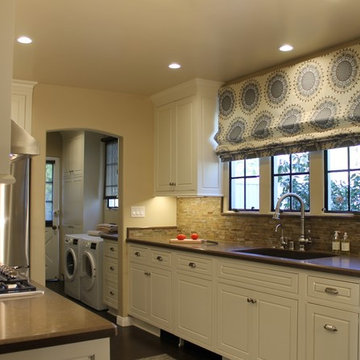
The existing metal windows were stripped of old paint and new glazing and hardware was installed to not detract from the home’s historical character. The sink is centered on the kitchen’s windows and we decide to keep it in this location. The new countertops are Caesarstone Wild Rice with a backsplash of Walker Zanger slate mosaic in a range of neutral shades. A custom frame of Caesarstone completes the backsplash design. The backsplash tile design is not broken up with outlets; this function is achieved with Legrand outlet track system, mounted above the back splash.
JRY & Co.
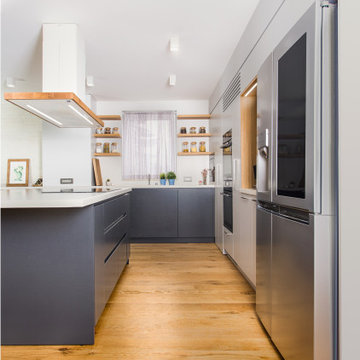
Photo of a mid-sized contemporary open plan kitchen in Other with an integrated sink, flat-panel cabinets, grey cabinets, quartz benchtops, white splashback, slate splashback, stainless steel appliances, medium hardwood floors, with island and white benchtop.
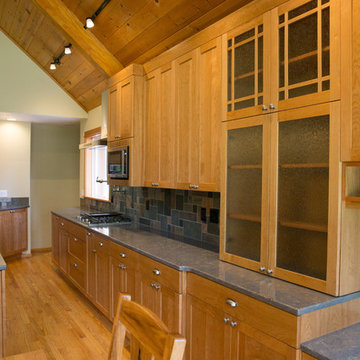
Our clients wanted to update their kitchen and create more storage space. They also needed a desk area in the kitchen and a display area for family keepsakes. With small children, they were not using the breakfast bar on the island, so we chose when redesigning the island to add storage instead of having the countertop overhang for seating. We extended the height of the cabinetry also. A desk area with 2 file drawers and mail sorting cubbies was created so the homeowners could have a place to organize their bills, charge their electronics, and pay bills. We also installed 2 plugs into the narrow bookcase to the right of the desk area with USB plugs for charging phones and tablets.
Our clients chose a cherry craftsman cabinet style with simple cups and knobs in brushed stainless steel. For the countertops, Silestone Copper Mist was chosen. It is a gorgeous slate blue hue with copper flecks. To compliment this choice, I custom designed this slate backsplash using multiple colors of slate. This unique, natural stone, geometric backsplash complemented the countertops and the cabinetry style perfectly.
We installed a pot filler over the cooktop and a pull-out spice cabinet to the right of the cooktop. To utilize counterspace, the microwave was installed into a wall cabinet to the right of the cooktop. We moved the sink and dishwasher into the island and placed a pull-out garbage and recycling drawer to the left of the sink. An appliance lift was also installed for a Kitchenaid mixer to be stored easily without ever having to lift it.
To improve the lighting in the kitchen and great room which has a vaulted pine tongue and groove ceiling, we designed and installed hollow beams to run the electricity through from the kitchen to the fireplace. For the island we installed 3 pendants and 4 down lights to provide ample lighting at the island. All lighting was put onto dimmer switches. We installed new down lighting along the cooktop wall. For the great room, we installed track lighting and attached it to the sides of the beams and used directional lights to provide lighting for the great room and to light up the fireplace.
The beautiful home in the woods, now has an updated, modern kitchen and fantastic lighting which our clients love.
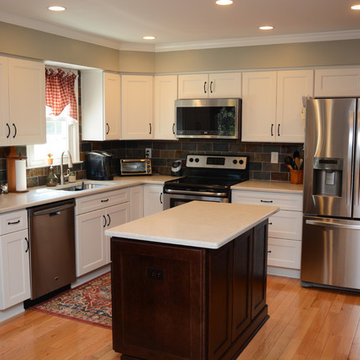
This kitchen features Homecrest Cabinetry. The perimeter cabinets are Hershing doors in Maple with French Vanilla Opaque color. The island cabinetry uses Hershing doors in Hickory with Porter finish. The countertops are Caesarstone Taj Royal quartz from Creative In Counters. The backsplash is Jeffrey Court Chapter 9 Pietra Opus Slate
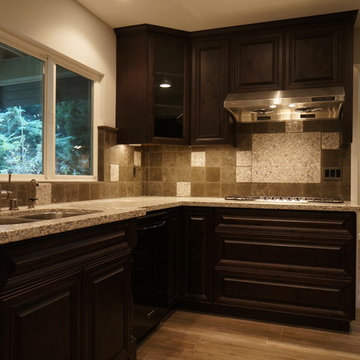
Corona Del Mar residents can rightfully claim fantastic quality and ambiance while accommodating culinary needs in their "New Kitchen Design."
For this Corona Del Mar Kitchen Design, retro fit windows and custom casings were put in for a "Cape Cod look." The kitchen was aligned with Custom Cabinets in a Chocolate Pearl Finish, and new shaker style doors were installed. The upgraded Can Lighting on the Caesar Lime Stone and slate back splash accent the beautiful Quartz counter tops. The walls are lined with Chair rail molding and two tone paint. To add some warmth and further accent the Cape Cod Style throughout the kitchen, we installed "Wood Look Alike" ceramic tile flooring throughout.
This Corona Del Mar Kitchen Design was a an Epic success! The Client was ecstatic with her new remodel in Orange County..
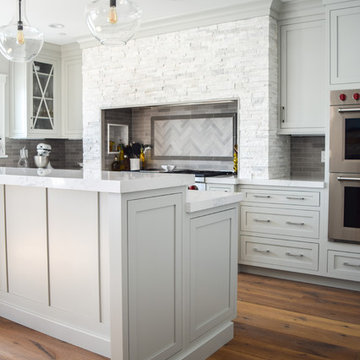
Inspiration for a mid-sized beach style u-shaped eat-in kitchen in New York with an undermount sink, shaker cabinets, grey cabinets, quartz benchtops, grey splashback, slate splashback, panelled appliances, medium hardwood floors and with island.
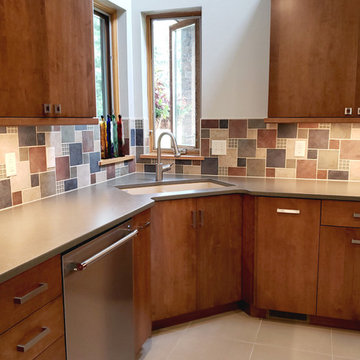
The windows above the sink look out to the front portico, while the ceiling opens to the second floor. The homeowner loves this space and requested the sink be located here.
Photo: S. Lang
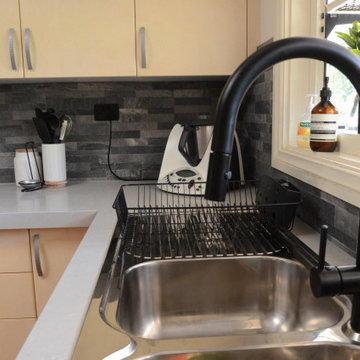
Before and after photos of our latest Kitchen project. Our client wanted to replace her laminex benchtop with a Grey Stone. A waterfall edge was added, lighting, stove, sink and tap updated.
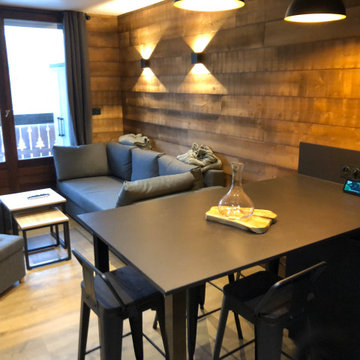
Rénovation complète d'un appartement réalisé par Schott Cuisines
Mid-sized country u-shaped eat-in kitchen in Lyon with an integrated sink, quartz benchtops, black splashback, slate splashback, stainless steel appliances, light hardwood floors, no island, black benchtop and wood.
Mid-sized country u-shaped eat-in kitchen in Lyon with an integrated sink, quartz benchtops, black splashback, slate splashback, stainless steel appliances, light hardwood floors, no island, black benchtop and wood.
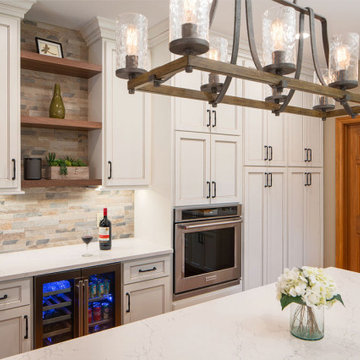
This is an example of a large traditional l-shaped eat-in kitchen in Columbus with recessed-panel cabinets, white cabinets, quartz benchtops, multi-coloured splashback, slate splashback, stainless steel appliances, with island and white benchtop.
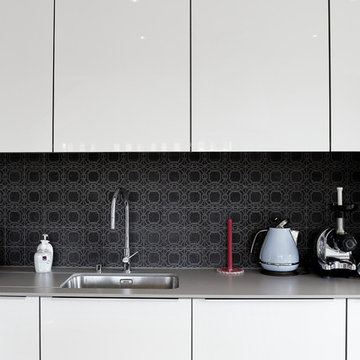
Stephanie Kasel Interiors 2017
Inspiration for a small contemporary galley eat-in kitchen in Other with an undermount sink, beaded inset cabinets, white cabinets, quartz benchtops, grey splashback, slate splashback, stainless steel appliances, light hardwood floors, with island, beige floor and grey benchtop.
Inspiration for a small contemporary galley eat-in kitchen in Other with an undermount sink, beaded inset cabinets, white cabinets, quartz benchtops, grey splashback, slate splashback, stainless steel appliances, light hardwood floors, with island, beige floor and grey benchtop.
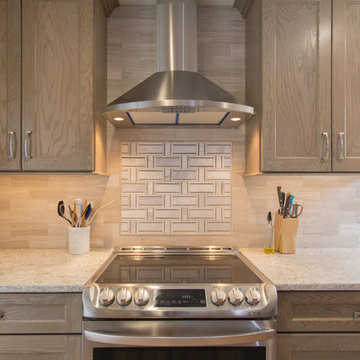
Although this remodel retained the original floorplan, we completely updated this entire entry/family room/dining area/kitchen to bring it up to date with current design trends. We built created a built-in dining table of matching wood to keep the design consistent. We also completely revamped the fireplace to give it a more modern appeal.
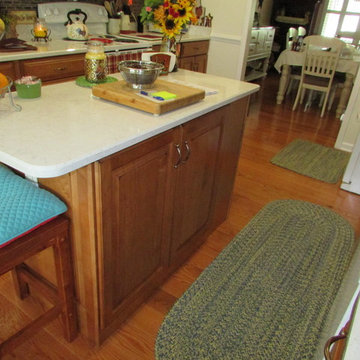
Scott Kitchen Remodel
Lowe's Interior Project Specialist: Drew Plott
Cabinet Specialist: Brittany Morris
Flooring Specialist: Carl Jarrell
Plumbing Specialist: Joe Bell
Millwork Specialist: Brandon Williams
Lowe's General Contractor: Gillespie Construction
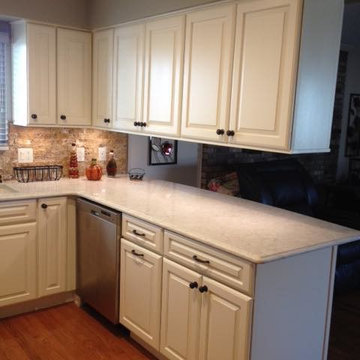
Inspiration for a small traditional u-shaped eat-in kitchen in Detroit with an undermount sink, raised-panel cabinets, white cabinets, quartz benchtops, brown splashback, slate splashback, stainless steel appliances, light hardwood floors, a peninsula and brown floor.
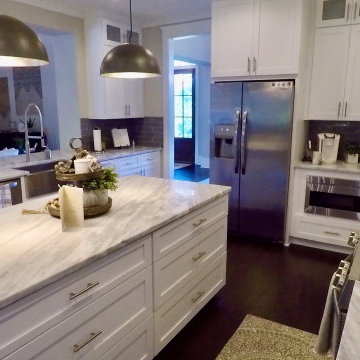
This is an example of a mid-sized arts and crafts galley eat-in kitchen in Atlanta with a farmhouse sink, shaker cabinets, white cabinets, quartz benchtops, grey splashback, slate splashback, stainless steel appliances, dark hardwood floors, with island, brown floor and grey benchtop.
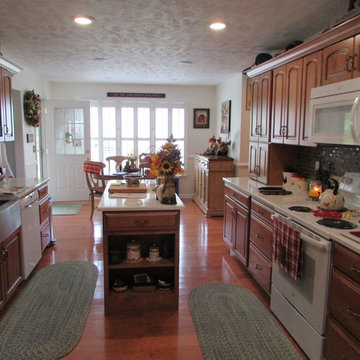
Scott Kitchen Remodel
Lowe's Interior Project Specialist: Drew Plott
Cabinet Specialist: Brittany Morris
Flooring Specialist: Carl Jarrell
Plumbing Specialist: Joe Bell
Millwork Specialist: Brandon Williams
Lowe's General Contractor: Gillespie Construction
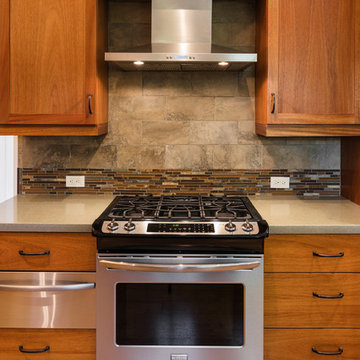
Joshua Shelly
This is an example of an expansive arts and crafts u-shaped eat-in kitchen in Santa Barbara with a double-bowl sink, shaker cabinets, medium wood cabinets, quartz benchtops, multi-coloured splashback, slate splashback, stainless steel appliances, cork floors, a peninsula and brown floor.
This is an example of an expansive arts and crafts u-shaped eat-in kitchen in Santa Barbara with a double-bowl sink, shaker cabinets, medium wood cabinets, quartz benchtops, multi-coloured splashback, slate splashback, stainless steel appliances, cork floors, a peninsula and brown floor.
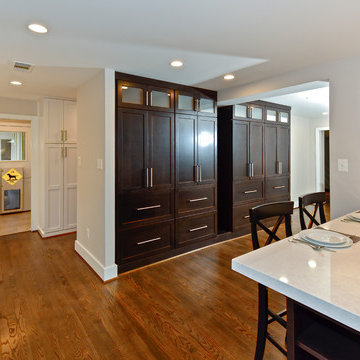
Kitchen, pantry, mud, Laundry room
This is an example of a large transitional u-shaped kitchen pantry in DC Metro with an undermount sink, shaker cabinets, dark wood cabinets, quartz benchtops, multi-coloured splashback, slate splashback, stainless steel appliances, medium hardwood floors and multiple islands.
This is an example of a large transitional u-shaped kitchen pantry in DC Metro with an undermount sink, shaker cabinets, dark wood cabinets, quartz benchtops, multi-coloured splashback, slate splashback, stainless steel appliances, medium hardwood floors and multiple islands.
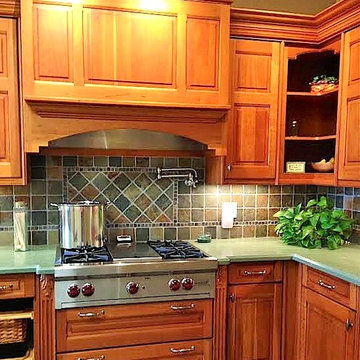
Wood-Mode Cabinetry; Bordeaux Door; cherry wood, natural finish with dark glaze; Corian Verde Green Countertops; Tumbled Slate tile backsplash
Photo of a mid-sized traditional kitchen in New York with raised-panel cabinets, medium wood cabinets, quartz benchtops, multi-coloured splashback, slate splashback and stainless steel appliances.
Photo of a mid-sized traditional kitchen in New York with raised-panel cabinets, medium wood cabinets, quartz benchtops, multi-coloured splashback, slate splashback and stainless steel appliances.
Kitchen with Quartz Benchtops and Slate Splashback Design Ideas
5