Kitchen with Quartz Benchtops and Stone Slab Splashback Design Ideas
Refine by:
Budget
Sort by:Popular Today
121 - 140 of 14,084 photos
Item 1 of 3
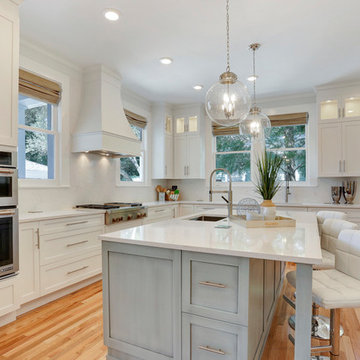
The previous kitchen space was gutted, walls were opened up and a new kitchen design was employed that included custom cabinetry with inset lighting, quartz countertops and full height backsplashes, professional grade appliances & fixtures, hardwood flooring, a separate bar built in, designer pendants over island, and custom window treatments.
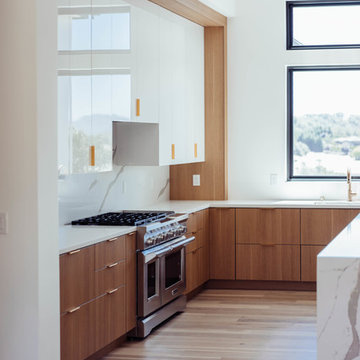
Design ideas for a mid-sized contemporary l-shaped open plan kitchen in Sacramento with an undermount sink, flat-panel cabinets, white cabinets, quartz benchtops, white splashback, stone slab splashback, stainless steel appliances, medium hardwood floors, with island, brown floor and white benchtop.
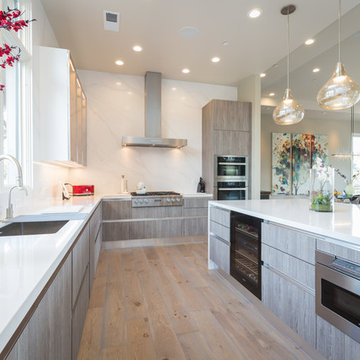
Base cabinets form the Aran Cucine Bijou collection in Straty Rovere Fumo with aluminum c-channel handle. Wall cabinets from the Erika collection in white glossy and Stop Sol glass with aluminum frame and dritta handle. Built-in display cabinet lighting by Lite Line Illuminations. Silestone quartz countertop and backsplash in Calacatta Gold. Sink by Blanco. Appliances by Miele.
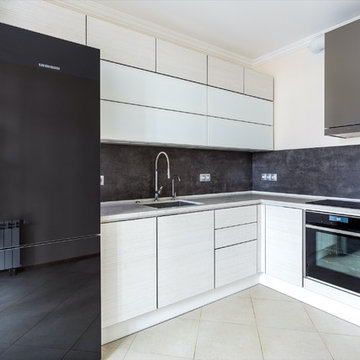
Inspiration for a mid-sized contemporary l-shaped separate kitchen in Moscow with an undermount sink, flat-panel cabinets, white cabinets, quartz benchtops, stone slab splashback, black appliances, no island, grey splashback, beige floor and ceramic floors.
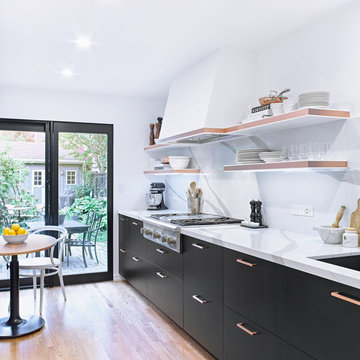
Galley Kitchen with flair!
Copper edge banding, black custom millwork by System 2 Inc, Vicostone Arabescato countertop / backsplash.
Photo credit: Vincent Lions
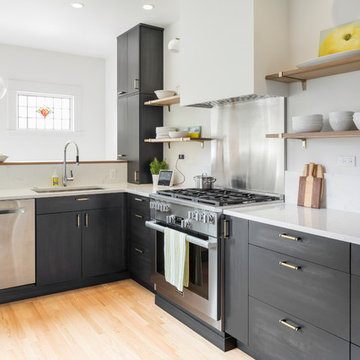
© Cindy Apple Photography
Design ideas for a mid-sized scandinavian l-shaped separate kitchen in Seattle with an undermount sink, flat-panel cabinets, black cabinets, quartz benchtops, white splashback, stone slab splashback, stainless steel appliances, light hardwood floors and no island.
Design ideas for a mid-sized scandinavian l-shaped separate kitchen in Seattle with an undermount sink, flat-panel cabinets, black cabinets, quartz benchtops, white splashback, stone slab splashback, stainless steel appliances, light hardwood floors and no island.
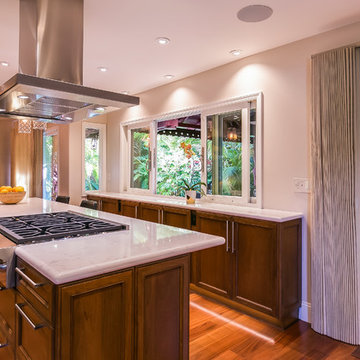
Mark Gebhardt Photography
Large contemporary galley eat-in kitchen in San Francisco with an undermount sink, recessed-panel cabinets, dark wood cabinets, quartz benchtops, white splashback, stone slab splashback, stainless steel appliances, with island, brown floor, medium hardwood floors and white benchtop.
Large contemporary galley eat-in kitchen in San Francisco with an undermount sink, recessed-panel cabinets, dark wood cabinets, quartz benchtops, white splashback, stone slab splashback, stainless steel appliances, with island, brown floor, medium hardwood floors and white benchtop.
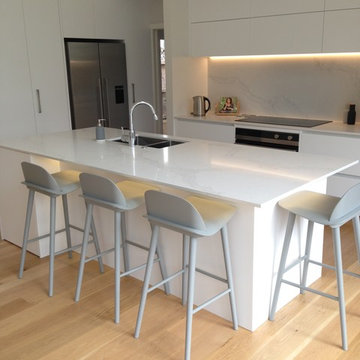
Design ideas for a large scandinavian l-shaped open plan kitchen in Auckland with a double-bowl sink, white cabinets, quartz benchtops, white splashback, stone slab splashback, stainless steel appliances, light hardwood floors and with island.
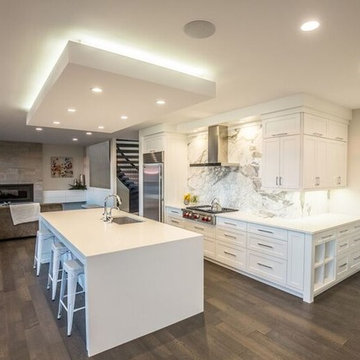
White Quartz with Calacatta Marble Backsplash
Cabinets by Premiere Woodworking LTD
Design ideas for a mid-sized contemporary open plan kitchen in Calgary with quartz benchtops, stone slab splashback, with island, a single-bowl sink, shaker cabinets, white cabinets, grey splashback, stainless steel appliances, dark hardwood floors and brown floor.
Design ideas for a mid-sized contemporary open plan kitchen in Calgary with quartz benchtops, stone slab splashback, with island, a single-bowl sink, shaker cabinets, white cabinets, grey splashback, stainless steel appliances, dark hardwood floors and brown floor.
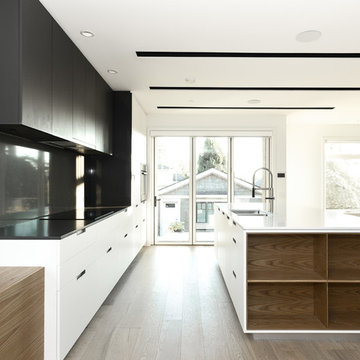
Design ideas for a mid-sized modern galley open plan kitchen in Vancouver with a double-bowl sink, flat-panel cabinets, black cabinets, quartz benchtops, black splashback, stone slab splashback, stainless steel appliances, light hardwood floors and with island.
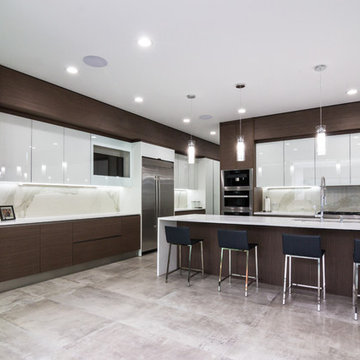
On a corner lot in the sought after Preston Hollow area of Dallas, this 4,500sf modern home was designed to connect the indoors to the outdoors while maintaining privacy. Stacked stone, stucco and shiplap mahogany siding adorn the exterior, while a cool neutral palette blends seamlessly to multiple outdoor gardens and patios.
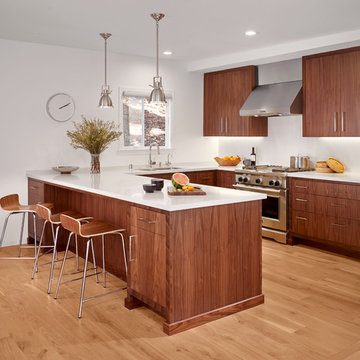
Photo of a small contemporary u-shaped eat-in kitchen in San Francisco with flat-panel cabinets, quartz benchtops, stainless steel appliances, medium hardwood floors, a double-bowl sink, dark wood cabinets, white splashback, stone slab splashback, a peninsula and brown floor.
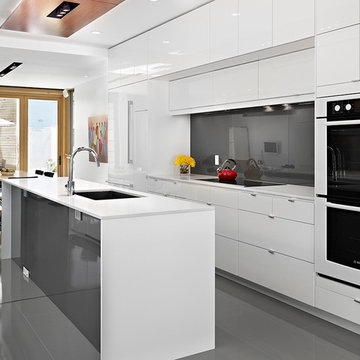
LaCantina Doors Aluminum Wood bi-folding door system
Design ideas for a large modern galley eat-in kitchen in Edmonton with an undermount sink, flat-panel cabinets, white appliances, white cabinets, quartz benchtops, grey splashback, stone slab splashback, porcelain floors, with island and grey floor.
Design ideas for a large modern galley eat-in kitchen in Edmonton with an undermount sink, flat-panel cabinets, white appliances, white cabinets, quartz benchtops, grey splashback, stone slab splashback, porcelain floors, with island and grey floor.
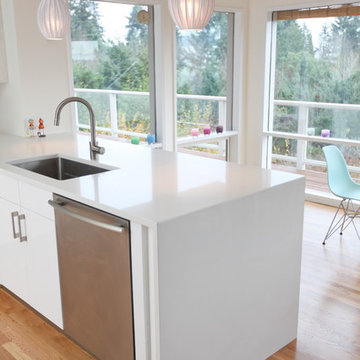
Pure White waterfall Caesarstone quartz countertop, glassy baby votives, DWR - Eames DAR chair
Large midcentury u-shaped eat-in kitchen in Seattle with a single-bowl sink, flat-panel cabinets, white cabinets, quartz benchtops, stainless steel appliances, light hardwood floors, a peninsula, white splashback and stone slab splashback.
Large midcentury u-shaped eat-in kitchen in Seattle with a single-bowl sink, flat-panel cabinets, white cabinets, quartz benchtops, stainless steel appliances, light hardwood floors, a peninsula, white splashback and stone slab splashback.
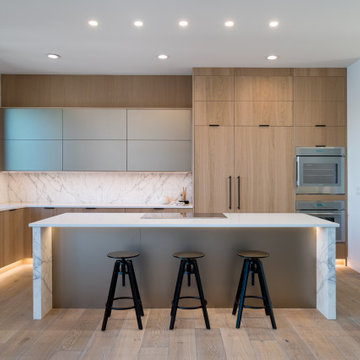
Open format kitchen includes gorgeous custom cabinets, a large underlit island with an induction cooktop and waterfall countertops. Full height slab backsplash and paneled appliances complete the sophisticated design.
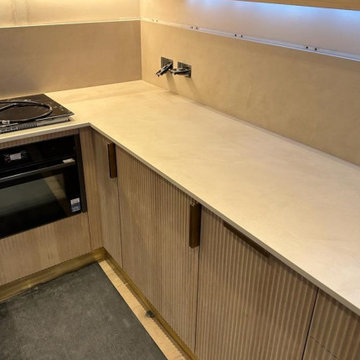
Photo of a mid-sized modern kitchen in London with beaded inset cabinets, quartz benchtops, beige splashback, stone slab splashback, white appliances and beige benchtop.
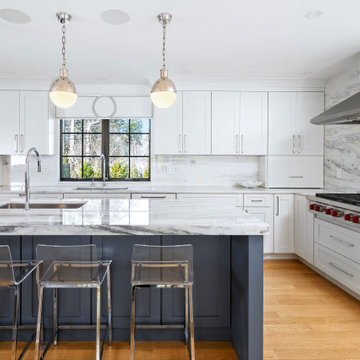
We gutted and renovated this entire modern Colonial home in Bala Cynwyd, PA. Introduced to the homeowners through the wife’s parents, we updated and expanded the home to create modern, clean spaces for the family. Highlights include converting the attic into completely new third floor bedrooms and a bathroom; a light and bright gray and white kitchen featuring a large island, white quartzite counters and Viking stove and range; a light and airy master bath with a walk-in shower and soaking tub; and a new exercise room in the basement.
Rudloff Custom Builders has won Best of Houzz for Customer Service in 2014, 2015 2016, 2017 and 2019. We also were voted Best of Design in 2016, 2017, 2018, and 2019, which only 2% of professionals receive. Rudloff Custom Builders has been featured on Houzz in their Kitchen of the Week, What to Know About Using Reclaimed Wood in the Kitchen as well as included in their Bathroom WorkBook article. We are a full service, certified remodeling company that covers all of the Philadelphia suburban area. This business, like most others, developed from a friendship of young entrepreneurs who wanted to make a difference in their clients’ lives, one household at a time. This relationship between partners is much more than a friendship. Edward and Stephen Rudloff are brothers who have renovated and built custom homes together paying close attention to detail. They are carpenters by trade and understand concept and execution. Rudloff Custom Builders will provide services for you with the highest level of professionalism, quality, detail, punctuality and craftsmanship, every step of the way along our journey together.
Specializing in residential construction allows us to connect with our clients early in the design phase to ensure that every detail is captured as you imagined. One stop shopping is essentially what you will receive with Rudloff Custom Builders from design of your project to the construction of your dreams, executed by on-site project managers and skilled craftsmen. Our concept: envision our client’s ideas and make them a reality. Our mission: CREATING LIFETIME RELATIONSHIPS BUILT ON TRUST AND INTEGRITY.
Photo Credit: Linda McManus Images
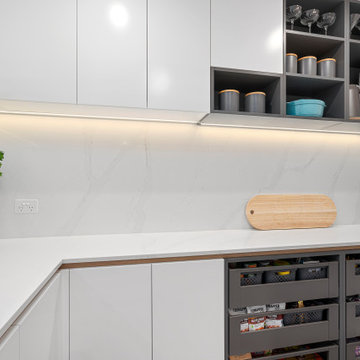
Jaime and Nathan have been chipping away at turning their home into their dream. We worked very closely with this couple and they have had a great input with the design and colors selection of their kitchen, vanities and walk in robe. Being a busy couple with young children, they needed a kitchen that was functional and as much storage as possible. Clever use of space and hardware has helped us maximize the storage and the layout is perfect for a young family with an island for the kids to sit at and do their homework whilst the parents are cooking and getting dinner ready.
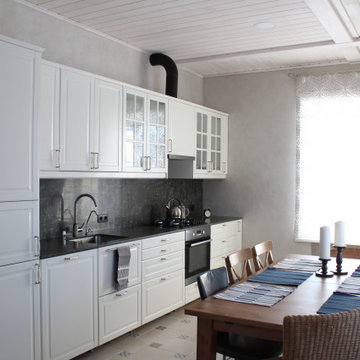
Design ideas for a country kitchen in Other with white cabinets, quartz benchtops, black splashback, stone slab splashback, ceramic floors and black benchtop.
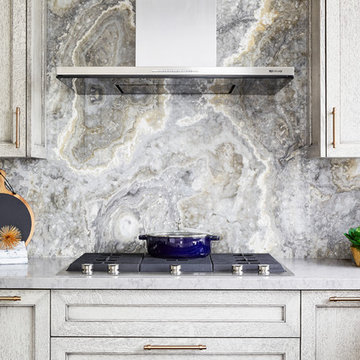
Stunning custom gourmet kitchen - a collaboration with Nancy Lutz / RDG Millwork. Beautifully photographed by Aristea Rizakos.
This is an example of a mid-sized transitional u-shaped separate kitchen in Toronto with an undermount sink, recessed-panel cabinets, light wood cabinets, quartz benchtops, grey splashback, stone slab splashback, stainless steel appliances, dark hardwood floors, no island, brown floor and grey benchtop.
This is an example of a mid-sized transitional u-shaped separate kitchen in Toronto with an undermount sink, recessed-panel cabinets, light wood cabinets, quartz benchtops, grey splashback, stone slab splashback, stainless steel appliances, dark hardwood floors, no island, brown floor and grey benchtop.
Kitchen with Quartz Benchtops and Stone Slab Splashback Design Ideas
7