Kitchen with Quartz Benchtops Design Ideas
Refine by:
Budget
Sort by:Popular Today
1 - 20 of 63,188 photos
Item 1 of 5
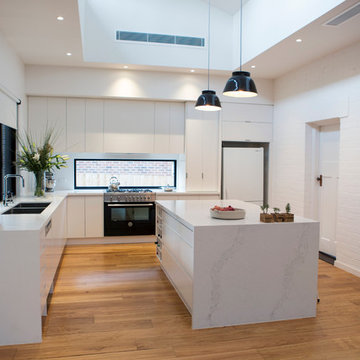
Tina Giorgio Photography
Photo of a large contemporary l-shaped eat-in kitchen in Melbourne with white cabinets, quartz benchtops, with island, flat-panel cabinets, white appliances, medium hardwood floors, a double-bowl sink and window splashback.
Photo of a large contemporary l-shaped eat-in kitchen in Melbourne with white cabinets, quartz benchtops, with island, flat-panel cabinets, white appliances, medium hardwood floors, a double-bowl sink and window splashback.
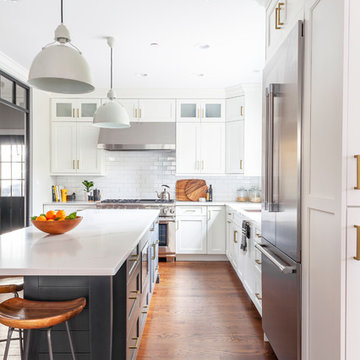
Free ebook, Creating the Ideal Kitchen. DOWNLOAD NOW
We went with a minimalist, clean, industrial look that feels light, bright and airy. The island is a dark charcoal with cool undertones that coordinates with the cabinetry and transom work in both the neighboring mudroom and breakfast area. White subway tile, quartz countertops, white enamel pendants and gold fixtures complete the update. The ends of the island are shiplap material that is also used on the fireplace in the next room.
In the new mudroom, we used a fun porcelain tile on the floor to get a pop of pattern, and walnut accents add some warmth. Each child has their own cubby, and there is a spot for shoes below a long bench. Open shelving with spots for baskets provides additional storage for the room.
Designed by: Susan Klimala, CKBD
Photography by: LOMA Studios
For more information on kitchen and bath design ideas go to: www.kitchenstudio-ge.com
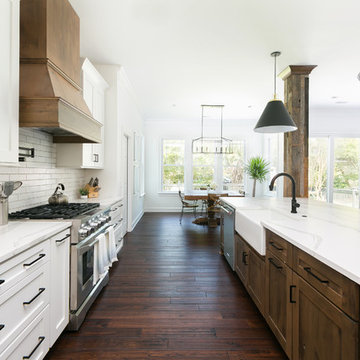
Photography by Patrick Brickman
Design ideas for an expansive country galley open plan kitchen in Charleston with a farmhouse sink, shaker cabinets, white cabinets, quartz benchtops, white splashback, brick splashback, stainless steel appliances, with island, white benchtop, dark hardwood floors and brown floor.
Design ideas for an expansive country galley open plan kitchen in Charleston with a farmhouse sink, shaker cabinets, white cabinets, quartz benchtops, white splashback, brick splashback, stainless steel appliances, with island, white benchtop, dark hardwood floors and brown floor.
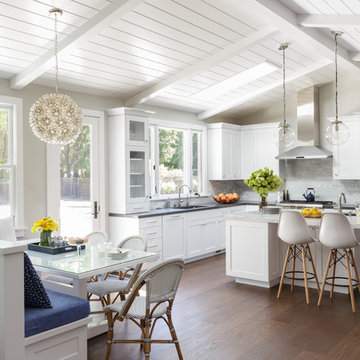
Remodeled, open kitchen for a young family with counter and banquette seating
Mid-sized transitional l-shaped eat-in kitchen in San Francisco with shaker cabinets, white cabinets, panelled appliances, dark hardwood floors, with island, brown floor, quartz benchtops, an undermount sink, grey splashback, marble splashback and grey benchtop.
Mid-sized transitional l-shaped eat-in kitchen in San Francisco with shaker cabinets, white cabinets, panelled appliances, dark hardwood floors, with island, brown floor, quartz benchtops, an undermount sink, grey splashback, marble splashback and grey benchtop.
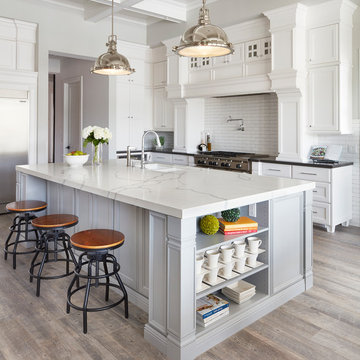
Della Terra is a natural quartz surface, it is a blend of nature and technology, combining beauty and functionality in a high performance surface. Della Terra is comprised of more than 93% natural quartz crystals, one of the hardest minerals in nature. Color controlled quartz is blended together with technologically advanced polymers. Because of its high quartz content, Arizona Tile's Della Terra Quartz surfaces are ultra-durable and resistant to scratches and chipping. Its dense composition also makes Della Terra Quartz highly resistant to staining.
Photo: Aperture Architectural Images
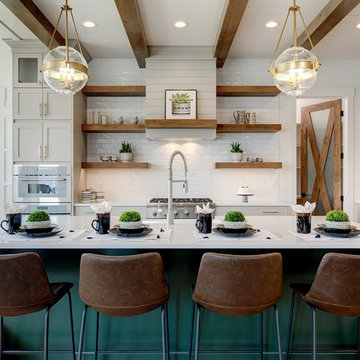
Design ideas for a large country l-shaped open plan kitchen in Boise with a farmhouse sink, shaker cabinets, white splashback, subway tile splashback, stainless steel appliances, light hardwood floors, with island, white benchtop, white cabinets, quartz benchtops and beige floor.
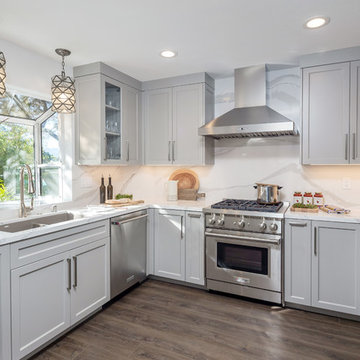
Scott DuBose Photography
This is an example of a mid-sized transitional u-shaped kitchen in San Francisco with quartz benchtops, white splashback, stainless steel appliances, medium hardwood floors, no island, brown floor, white benchtop, a double-bowl sink, shaker cabinets and grey cabinets.
This is an example of a mid-sized transitional u-shaped kitchen in San Francisco with quartz benchtops, white splashback, stainless steel appliances, medium hardwood floors, no island, brown floor, white benchtop, a double-bowl sink, shaker cabinets and grey cabinets.
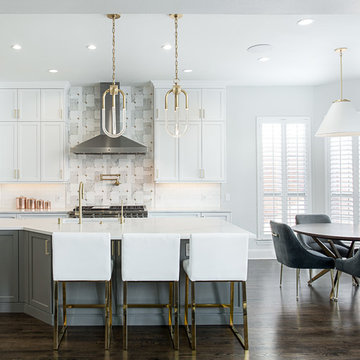
We really opened up and reorganized this kitchen to give the clients a more modern update and increased functionality and storage. The backsplash is a main focal point and the color palette is very sleek while being warm and inviting.
Cabinetry: Ultracraft Destiny, Avon door in Arctic White on the perimeter and Mineral Grey on the island and bar shelving
Hardware: Hamilton-Bowes Ventoux Pull in satin brass
Counters: Aurea Stone Divine, 3cm quartz
Sinks: Blanco Silgranit in white, Precis super single bowl with Performa single in bar
Faucets: California Faucets Poetto series in satin brass, pull down and pull-down prep faucet in bar, matching cold water dispenser, air switch, and air gap
Pot filler: Newport Brass East Linear in satin brass
Backsplash tile: Marble Systems Mod-Glam collection Blocks mosaic in glacier honed - snow white polished - brass accents behind range and hood, using 3x6 snow white as field tile in a brick lay
Appliances: Wolf dual fuel 48" range w/ griddle, 30" microwave drawer, 24" coffee system w/ trim; Best Cologne series 48" hood; GE Monogram wine chiller; Hoshizaki stainless ice maker; Bosch benchmark series dishwasher
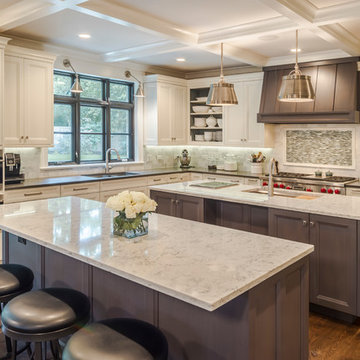
Double island kitchen with 2 sinks, custom cabinetry and hood. Brass light fixtures. Transitional/farmhouse kitchen.
This is an example of an expansive traditional l-shaped kitchen in Chicago with an undermount sink, quartz benchtops, stainless steel appliances, dark hardwood floors, multiple islands, brown floor, recessed-panel cabinets, white cabinets, multi-coloured splashback and mosaic tile splashback.
This is an example of an expansive traditional l-shaped kitchen in Chicago with an undermount sink, quartz benchtops, stainless steel appliances, dark hardwood floors, multiple islands, brown floor, recessed-panel cabinets, white cabinets, multi-coloured splashback and mosaic tile splashback.
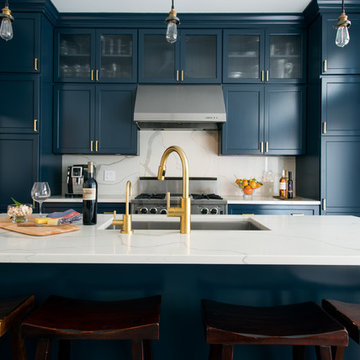
Andrew Miller
Inspiration for a transitional l-shaped eat-in kitchen in Chicago with an undermount sink, shaker cabinets, blue cabinets, quartz benchtops, grey splashback, stone slab splashback, stainless steel appliances and with island.
Inspiration for a transitional l-shaped eat-in kitchen in Chicago with an undermount sink, shaker cabinets, blue cabinets, quartz benchtops, grey splashback, stone slab splashback, stainless steel appliances and with island.
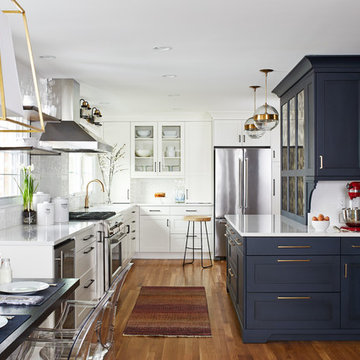
Before renovating, this bright and airy family kitchen was small, cramped and dark. The dining room was being used for spillover storage, and there was hardly room for two cooks in the kitchen. By knocking out the wall separating the two rooms, we created a large kitchen space with plenty of storage, space for cooking and baking, and a gathering table for kids and family friends. The dark navy blue cabinets set apart the area for baking, with a deep, bright counter for cooling racks, a tiled niche for the mixer, and pantries dedicated to baking supplies. The space next to the beverage center was used to create a beautiful eat-in dining area with an over-sized pendant and provided a stunning focal point visible from the front entry. Touches of brass and iron are sprinkled throughout and tie the entire room together.
Photography by Stacy Zarin

This beautiful Birmingham, MI home had been renovated prior to our clients purchase, but the style and overall design was not a fit for their family. They really wanted to have a kitchen with a large “eat-in” island where their three growing children could gather, eat meals and enjoy time together. Additionally, they needed storage, lots of storage! We decided to create a completely new space.
The original kitchen was a small “L” shaped workspace with the nook visible from the front entry. It was completely closed off to the large vaulted family room. Our team at MSDB re-designed and gutted the entire space. We removed the wall between the kitchen and family room and eliminated existing closet spaces and then added a small cantilevered addition toward the backyard. With the expanded open space, we were able to flip the kitchen into the old nook area and add an extra-large island. The new kitchen includes oversized built in Subzero refrigeration, a 48” Wolf dual fuel double oven range along with a large apron front sink overlooking the patio and a 2nd prep sink in the island.
Additionally, we used hallway and closet storage to create a gorgeous walk-in pantry with beautiful frosted glass barn doors. As you slide the doors open the lights go on and you enter a completely new space with butcher block countertops for baking preparation and a coffee bar, subway tile backsplash and room for any kind of storage needed. The homeowners love the ability to display some of the wine they’ve purchased during their travels to Italy!
We did not stop with the kitchen; a small bar was added in the new nook area with additional refrigeration. A brand-new mud room was created between the nook and garage with 12” x 24”, easy to clean, porcelain gray tile floor. The finishing touches were the new custom living room fireplace with marble mosaic tile surround and marble hearth and stunning extra wide plank hand scraped oak flooring throughout the entire first floor.
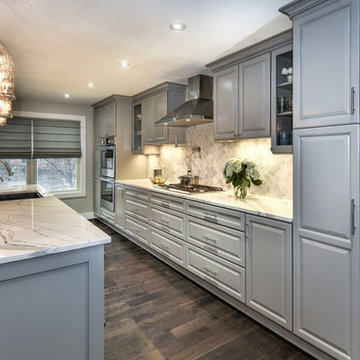
This traditional inspired kitchen design features Merillat Masterpiece cabinets in the Verona raised panel door style in the Pebble Grey Paint finish. Kitchen countertops are Cambria Brittanica.
Photos courtesy of Felicia Evans Photography.
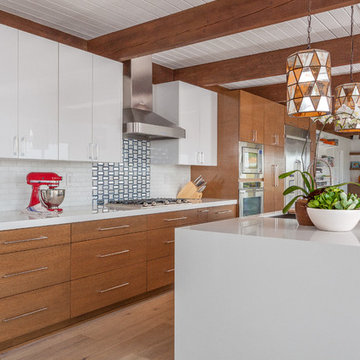
Beautiful, expansive Midcentury Modern family home located in Dover Shores, Newport Beach, California. This home was gutted to the studs, opened up to take advantage of its gorgeous views and designed for a family with young children. Every effort was taken to preserve the home's integral Midcentury Modern bones while adding the most functional and elegant modern amenities. Photos: David Cairns, The OC Image
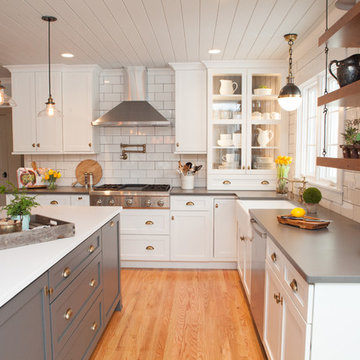
When this suburban family decided to renovate their kitchen, they knew that they wanted a little more space. Advance Design worked together with the homeowner to design a kitchen that would work for a large family who loved to gather regularly and always ended up in the kitchen! So the project began with extending out an exterior wall to accommodate a larger island and more moving-around space between the island and the perimeter cabinetry.
Style was important to the cook, who began collecting accessories and photos of the look she loved for months prior to the project design. She was drawn to the brightness of whites and grays, and the design accentuated this color palette brilliantly with the incorporation of a warm shade of brown woods that originated from a dining room table that was a family favorite. Classic gray and white cabinetry from Dura Supreme hits the mark creating a perfect balance between bright and subdued. Hints of gray appear in the bead board detail peeking just behind glass doors, and in the application of the handsome floating wood shelves between cabinets. White subway tile is made extra interesting with the application of dark gray grout lines causing it to be a subtle but noticeable detail worthy of attention.
Suede quartz Silestone graces the countertops with a soft matte hint of color that contrasts nicely with the presence of white painted cabinetry finished smartly with the brightness of a milky white farm sink. Old melds nicely with new, as antique bronze accents are sprinkled throughout hardware and fixtures, and work together unassumingly with the sleekness of stainless steel appliances.
The grace and timelessness of this sparkling new kitchen maintains the charm and character of a space that has seen generations past. And now this family will enjoy this new space for many more generations to come in the future with the help of the team at Advance Design Studio.
Dura Supreme Cabinetry
Photographer: Joe Nowak
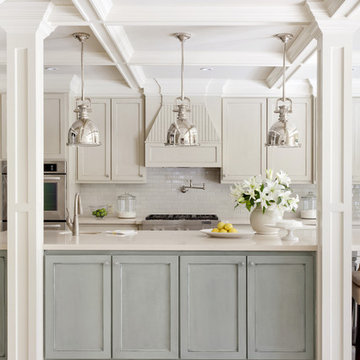
Perimeter cabinets are Sherwin Williams Wool Skein and island is Sherwin Williams Topsail, both with a custom glaze. Bar pendants are from Visual Comfort.
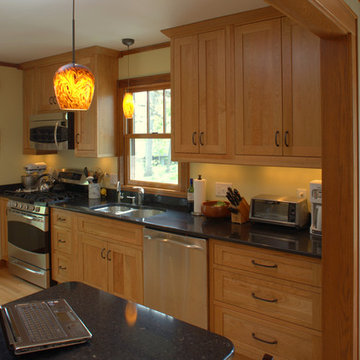
We completely remodeled an outdated, poorly designed kitchen that was separated from the rest of the house by a narrow doorway. We opened the wall to the dining room and framed it with an oak archway. We transformed the space with an open, timeless design that incorporates a counter-height eating and work area, cherry inset door shaker-style cabinets, increased counter work area made from Cambria quartz tops, and solid oak moldings that echo the style of the 1920's bungalow. Some of the original wood moldings were re-used to case the new energy efficient window.

Design ideas for a large beach style l-shaped kitchen in San Diego with a farmhouse sink, shaker cabinets, blue cabinets, quartz benchtops, white splashback, panelled appliances, light hardwood floors, with island and subway tile splashback.
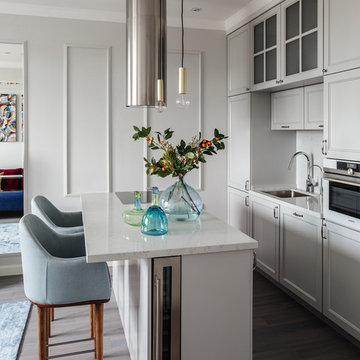
Дизайнер интерьера - Татьяна Архипова, фото - Михаил Лоскутов
Inspiration for a small transitional galley kitchen in Moscow with an undermount sink, recessed-panel cabinets, grey cabinets, quartz benchtops, white splashback, marble splashback, stainless steel appliances, medium hardwood floors, with island, grey floor and white benchtop.
Inspiration for a small transitional galley kitchen in Moscow with an undermount sink, recessed-panel cabinets, grey cabinets, quartz benchtops, white splashback, marble splashback, stainless steel appliances, medium hardwood floors, with island, grey floor and white benchtop.

Scott DuBose Photography
Photo of a mid-sized modern eat-in kitchen in San Francisco with an undermount sink, white cabinets, quartz benchtops, white splashback, glass tile splashback, stainless steel appliances, medium hardwood floors, no island, brown floor and white benchtop.
Photo of a mid-sized modern eat-in kitchen in San Francisco with an undermount sink, white cabinets, quartz benchtops, white splashback, glass tile splashback, stainless steel appliances, medium hardwood floors, no island, brown floor and white benchtop.
Kitchen with Quartz Benchtops Design Ideas
1