Kitchen with Quartzite Benchtops and Brown Benchtop Design Ideas
Refine by:
Budget
Sort by:Popular Today
1 - 20 of 1,259 photos
Item 1 of 3
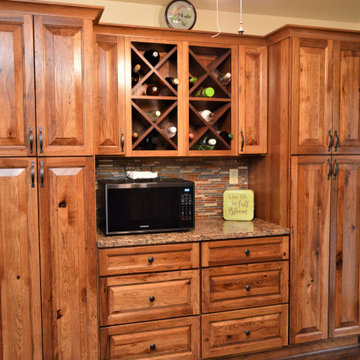
Cabinet Brand: Haas Signature Collection
Wood Species: Rustic Hickory
Cabinet Finish: Pecan
Door Style: Villa
Counter top: Quartz Versatop, Eased edge, Penumbra color
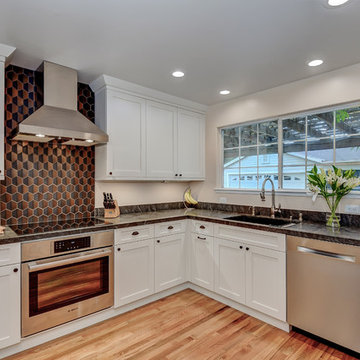
In a successful small kitchen, every element must pull its weight. We installed new cabinets from floor to ceiling, fitting a combination of shelves, deep drawers and custom pullouts, making every cabinet usable. Stealing the show is tile above the cooktop, it provides a visual drawing card with its textural beauty and a creative layout. Convenient can lighting, modern stainless-steel appliances and a new glass laundry door bring in lots of natural light for this stunning petite kitchen.

Explore this open-plan space of sophistication and style with a dark-coloured kitchen. For this project in Harpenden, the client wanted a cooking space to suit their family requirements but also with a chic and moody feel.
This kitchen features Nobilia's 317 Touch and 340 Lacquer Laminate in Black Supermatt for a luxurious yet understated allure. The sleek 12mm ceramic worktop complements the deep tones, providing a modern touch to the space.
A focal point is the bronze mirror backsplash, a stunning creation by Southern Counties Glass, adding depth to the space. High-end appliances from AEG, Bora, Blanco, and Quooker seamlessly blend functionality with aesthetics to elevate the kitchen's performance. These appliances add efficiency to daily cooking activities.
At the heart of this space stands a large central island for dining and entertaining, while serving as an additional workspace for meal preparation. Suspended above, gold ambient lighting casts a warm glow, adding a touch of glamour to the space. Contrasting with the dark backdrop, teal counter stools inject a pop of colour and vibrancy, creating a delightful visual balance.
Does this Dark Luxurious Kitchen inspire you? Get in touch with us if you want to transform your cooking space.
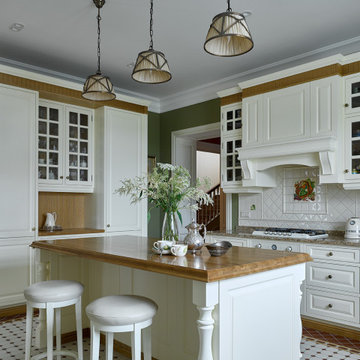
Шикарная белая кухня с дубовой отделкой самое теплое место в доме, остров счастья.
Photo of a mid-sized traditional l-shaped separate kitchen in Moscow with white cabinets, quartzite benchtops, white splashback, ceramic splashback, white appliances, ceramic floors, with island, multi-coloured floor, brown benchtop and shaker cabinets.
Photo of a mid-sized traditional l-shaped separate kitchen in Moscow with white cabinets, quartzite benchtops, white splashback, ceramic splashback, white appliances, ceramic floors, with island, multi-coloured floor, brown benchtop and shaker cabinets.
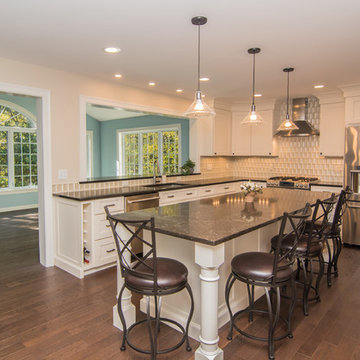
Current open concept living set inside a stately colonial home in a Boston Suburb. Dark hardwood floors throughout the home, white shaker-recessed panel cabinets are both balanced out beautifully with deep brown quartz counter tops. Oil-rubbed bronze hardware and hand formed glass pendant lighting over the island culminate for classically stunning new kitchen space.
Global Click Photography
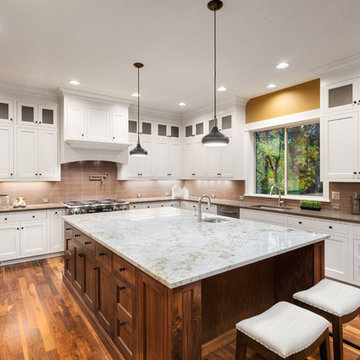
open concept large kitchen remodeling feature a contrast between the large island and the wall cabinets.
exotic cherry hardwood flooring
Large transitional u-shaped eat-in kitchen in Seattle with a single-bowl sink, shaker cabinets, white cabinets, quartzite benchtops, brown splashback, glass tile splashback, stainless steel appliances, medium hardwood floors, with island, brown floor and brown benchtop.
Large transitional u-shaped eat-in kitchen in Seattle with a single-bowl sink, shaker cabinets, white cabinets, quartzite benchtops, brown splashback, glass tile splashback, stainless steel appliances, medium hardwood floors, with island, brown floor and brown benchtop.
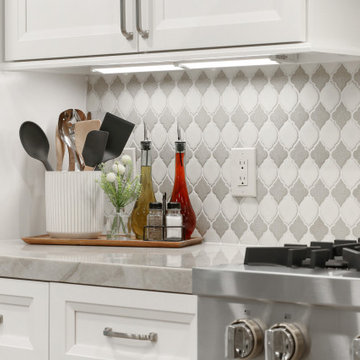
Transitional Style Kitchen, It will fit perfectly for entertainment and enthusiastic cooking family. Combination of warm tones and Whites, Quartzite counter tops and amazing back splash, top of the line appliances and a perfect bar area. This Kitchen has a tons of storage with accessories and organization from Rev-a-shelf
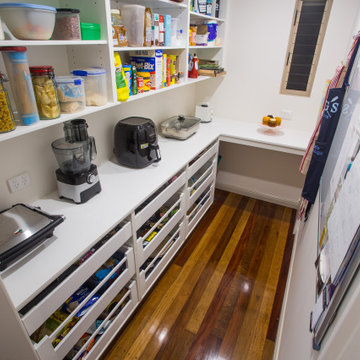
This impressive kitchen has smooth sleek cupboards with a jaw dropping back lit 100mm thick Quartzite Rose island bench great for entertaining and the light can be adjusted and Caesarstone Snow bench on cooktop side with lots of natural light coming into the room.
This family kitchen features European appliances and ample storage in the kitchen with a separate butler's pantry with ample shelving and storage.
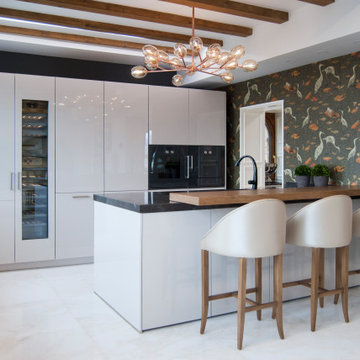
Inspiration for a large contemporary single-wall open plan kitchen in Other with an undermount sink, flat-panel cabinets, beige cabinets, quartzite benchtops, black appliances, marble floors, with island, beige floor, brown benchtop and exposed beam.
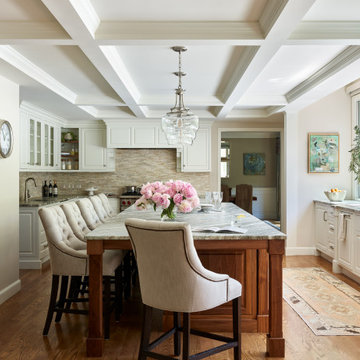
The goal was to update this 1990's colonial's dated kitchen to improve traffic flow, increase natural light, and create a more functional and integrated connection to the outdoor pool and deck, where the family regularly entertains. The original kitchen had narrow work corridors and poor cabinet storage. Along the back of the kitchen, on the poolside, a 22’ wide by 4’ deep bump out replaced a small existing bump out. A coffered ceiling with crown molding was created, adding elegance and giving the sensation of higher ceilings. The new bump out, which has 9’ ceilings and a wall of large windows, floods the kitchen with light and backyard views. The new bump out features large, passthrough sliding windows, overlooking the pool deck, offering easy access to a floating counter for serving. Screens roll up inside mullion pockets, so the windows do not need to be kept open while serving. The bump out created space for a massive kitchen island with leathered granite counter, anchoring the room. It’s large enough for the kids to do their homework, while Mom and Dad prepare meals. The result is a bright, stylish, more functional kitchen that is better connected to the outdoors and to the rest of the home.
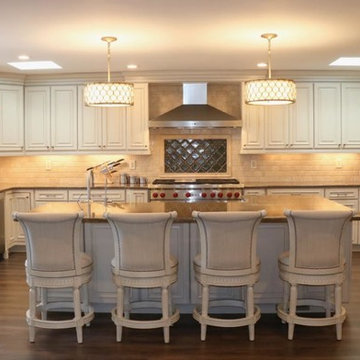
Large transitional u-shaped eat-in kitchen in New York with an undermount sink, raised-panel cabinets, white cabinets, quartzite benchtops, beige splashback, terra-cotta splashback, stainless steel appliances, with island, medium hardwood floors, brown floor and brown benchtop.
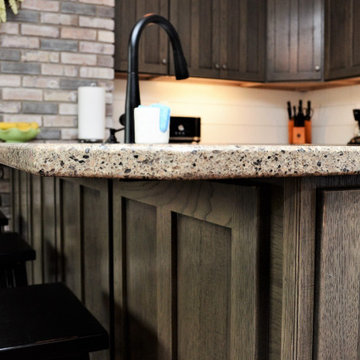
Cabinet Brand: Haas Signature Collection
Wood Species: Rustic Hickory
Cabinet Finish: Barnwood
Door Style: Mission V
Counter top: Viatera Quartz, Double Radius edge, Solar Canyon color
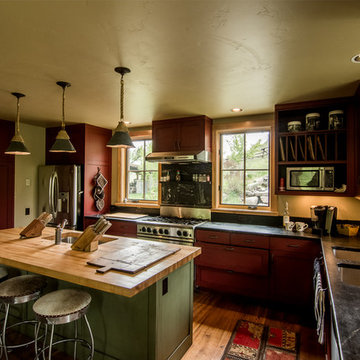
Inspiration for a mid-sized country u-shaped open plan kitchen in Other with an undermount sink, shaker cabinets, medium wood cabinets, quartzite benchtops, stainless steel appliances, medium hardwood floors, with island, brown floor, beige splashback and brown benchtop.
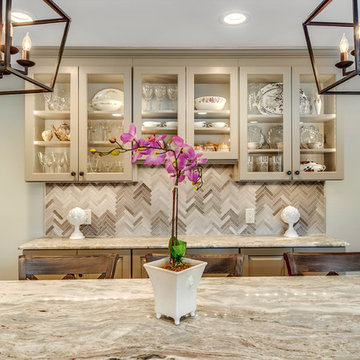
A brand new built-in server hitch along the interior wall, featuring glass doors, glass shelves and illuminated shelves for that traditional, furniture grade effect.
Vineyard (Greige) raised panel cabinets, fantasy brown Quartzite counter tops, Travertine back splash focal point, oil rubbed bronze hardware and faucet provide the updated traditional/transitional feel. The oil rubbed bronze provides needed contrast to the lighter finishes & textures.
HLP Photography
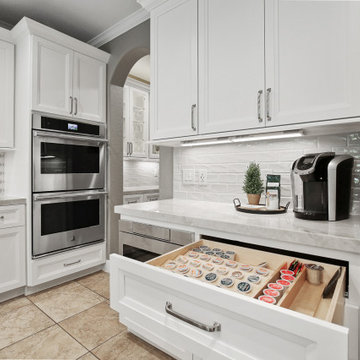
Transitional Style Kitchen, It will fit perfectly for entertainment and enthusiastic cooking family. Combination of warm tones and Whites, Quartzite counter tops and amazing back splash, top of the line appliances and a perfect bar area. This Kitchen has a tons of storage with accessories and organization from Rev-a-shelf
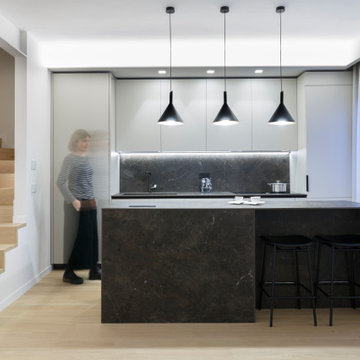
Cucina con isola com piccolo piano snack. Parete attrezzata con colonna operativa.
This is an example of a mid-sized modern galley eat-in kitchen in Rome with an integrated sink, flat-panel cabinets, beige cabinets, quartzite benchtops, brown splashback, engineered quartz splashback, stainless steel appliances, light hardwood floors, with island and brown benchtop.
This is an example of a mid-sized modern galley eat-in kitchen in Rome with an integrated sink, flat-panel cabinets, beige cabinets, quartzite benchtops, brown splashback, engineered quartz splashback, stainless steel appliances, light hardwood floors, with island and brown benchtop.
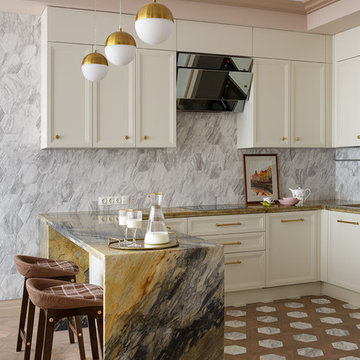
Иван Сорокин
Design ideas for a mid-sized contemporary u-shaped eat-in kitchen in Saint Petersburg with an undermount sink, recessed-panel cabinets, beige cabinets, quartzite benchtops, grey splashback, porcelain splashback, stainless steel appliances, porcelain floors, a peninsula, brown floor and brown benchtop.
Design ideas for a mid-sized contemporary u-shaped eat-in kitchen in Saint Petersburg with an undermount sink, recessed-panel cabinets, beige cabinets, quartzite benchtops, grey splashback, porcelain splashback, stainless steel appliances, porcelain floors, a peninsula, brown floor and brown benchtop.
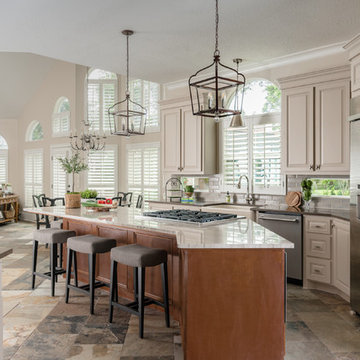
These clients retained MMI to assist with a full renovation of the 1st floor following the Harvey Flood. With 4 feet of water in their home, we worked tirelessly to put the home back in working order. While Harvey served our city lemons, we took the opportunity to make lemonade. The kitchen was expanded to accommodate seating at the island and a butler's pantry. A lovely free-standing tub replaced the former Jacuzzi drop-in and the shower was enlarged to take advantage of the expansive master bathroom. Finally, the fireplace was extended to the two-story ceiling to accommodate the TV over the mantel. While we were able to salvage much of the existing slate flooring, the overall color scheme was updated to reflect current trends and a desire for a fresh look and feel. As with our other Harvey projects, our proudest moments were seeing the family move back in to their beautifully renovated home.
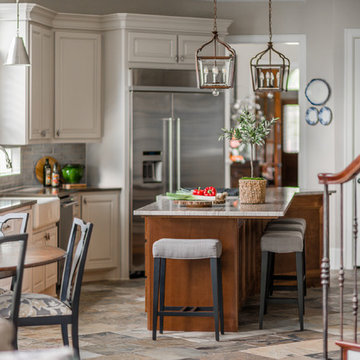
These clients retained MMI to assist with a full renovation of the 1st floor following the Harvey Flood. With 4 feet of water in their home, we worked tirelessly to put the home back in working order. While Harvey served our city lemons, we took the opportunity to make lemonade. The kitchen was expanded to accommodate seating at the island and a butler's pantry. A lovely free-standing tub replaced the former Jacuzzi drop-in and the shower was enlarged to take advantage of the expansive master bathroom. Finally, the fireplace was extended to the two-story ceiling to accommodate the TV over the mantel. While we were able to salvage much of the existing slate flooring, the overall color scheme was updated to reflect current trends and a desire for a fresh look and feel. As with our other Harvey projects, our proudest moments were seeing the family move back in to their beautifully renovated home.
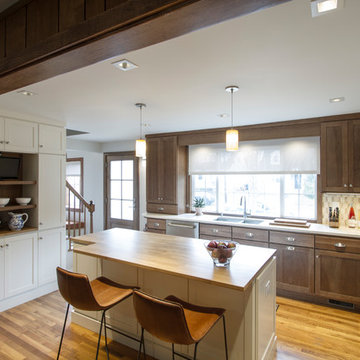
Transformed un-used living room into new spacious kitchen. Opened wall up to form open plan living space of kitchen, dining and living.
Photography by: Jeffrey E Tryon
Kitchen with Quartzite Benchtops and Brown Benchtop Design Ideas
1