Kitchen with Quartzite Benchtops and Light Hardwood Floors Design Ideas
Refine by:
Budget
Sort by:Popular Today
1 - 20 of 24,785 photos

Fresh, clean, white apartment kitchen with living room in mirrored reflection.
Inspiration for a small contemporary u-shaped open plan kitchen in Melbourne with an undermount sink, flat-panel cabinets, white cabinets, quartzite benchtops, white splashback, ceramic splashback, stainless steel appliances, light hardwood floors, with island and white benchtop.
Inspiration for a small contemporary u-shaped open plan kitchen in Melbourne with an undermount sink, flat-panel cabinets, white cabinets, quartzite benchtops, white splashback, ceramic splashback, stainless steel appliances, light hardwood floors, with island and white benchtop.

Photo of a large contemporary eat-in kitchen in Melbourne with an integrated sink, recessed-panel cabinets, blue cabinets, quartzite benchtops, beige splashback, stone slab splashback, black appliances, light hardwood floors, multiple islands, beige floor, beige benchtop and exposed beam.

Mid-sized midcentury u-shaped kitchen in Other with a single-bowl sink, flat-panel cabinets, medium wood cabinets, quartzite benchtops, green splashback, porcelain splashback, stainless steel appliances, light hardwood floors, with island, beige floor, white benchtop and exposed beam.

This is an example of a large midcentury galley eat-in kitchen in London with an integrated sink, blue cabinets, quartzite benchtops, green splashback, ceramic splashback, stainless steel appliances, light hardwood floors, with island, beige floor and grey benchtop.

Beach style l-shaped kitchen in Grand Rapids with light wood cabinets, quartzite benchtops, white splashback, stainless steel appliances, light hardwood floors, with island, white benchtop and exposed beam.

Built in the iconic neighborhood of Mount Curve, just blocks from the lakes, Walker Art Museum, and restaurants, this is city living at its best. Myrtle House is a design-build collaboration with Hage Homes and Regarding Design with expertise in Southern-inspired architecture and gracious interiors. With a charming Tudor exterior and modern interior layout, this house is perfect for all ages.
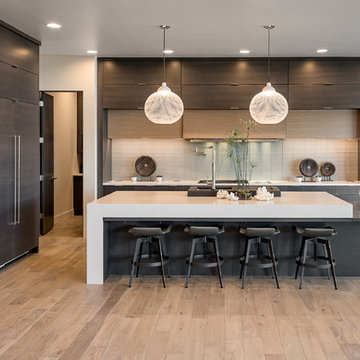
Photo of a large modern l-shaped open plan kitchen in Boise with light hardwood floors, with island, an undermount sink, flat-panel cabinets, dark wood cabinets, quartzite benchtops, beige splashback, stainless steel appliances and beige floor.

Au cœur de ce projet, la création d’un espace de vie centré autour de la cuisine avec un îlot central permettant d’adosser une banquette à l’espace salle à manger.

Photo of a large transitional l-shaped eat-in kitchen in Other with a farmhouse sink, recessed-panel cabinets, quartzite benchtops, multi-coloured splashback, mosaic tile splashback, light hardwood floors, with island, brown floor, white benchtop and wallpaper.

This stunning renovation of the kitchen, bathroom, and laundry room remodel that exudes warmth, style, and individuality. The kitchen boasts a rich tapestry of warm colors, infusing the space with a cozy and inviting ambiance. Meanwhile, the bathroom showcases exquisite terrazzo tiles, offering a mosaic of texture and elegance, creating a spa-like retreat. As you step into the laundry room, be greeted by captivating olive green cabinets, harmonizing functionality with a chic, earthy allure. Each space in this remodel reflects a unique story, blending warm hues, terrazzo intricacies, and the charm of olive green, redefining the essence of contemporary living in a personalized and inviting setting.

Welcome to our latest kitchen renovation project, where classic French elegance meets contemporary design in the heart of Great Falls, VA. In this transformation, we aim to create a stunning kitchen space that exudes sophistication and charm, capturing the essence of timeless French style with a modern twist.
Our design centers around a harmonious blend of light gray and off-white tones, setting a serene and inviting backdrop for this kitchen makeover. These neutral hues will work in harmony to create a calming ambiance and enhance the natural light, making the kitchen feel open and welcoming.
To infuse a sense of nature and add a striking focal point, we have carefully selected green cabinets. The rich green hue, reminiscent of lush gardens, brings a touch of the outdoors into the space, creating a unique and refreshing visual appeal. The cabinets will be thoughtfully placed to optimize both functionality and aesthetics.
Throughout the project, our focus is on creating a seamless integration of design elements to produce a cohesive and visually stunning kitchen. The cabinetry, hood, light fixture, and other details will be meticulously crafted using high-quality materials, ensuring longevity and a timeless appeal.
Countertop Material: Quartzite
Cabinet: Frameless Custom cabinet
Stove: Ilve 48"
Hood: Plaster field made
Lighting: Hudson Valley Lighting

Traditional meets modern in this charming two story tudor home. A spacious floor plan with an emphasis on natural light allows for incredible views from inside the home.
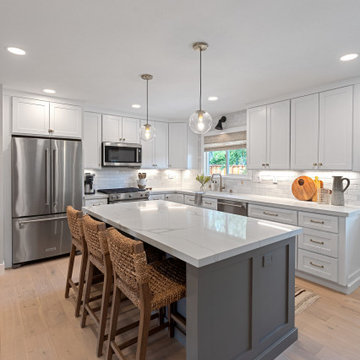
Design ideas for a mid-sized contemporary l-shaped eat-in kitchen in San Francisco with an undermount sink, shaker cabinets, white cabinets, quartzite benchtops, white splashback, ceramic splashback, stainless steel appliances, light hardwood floors, with island, brown floor and white benchtop.
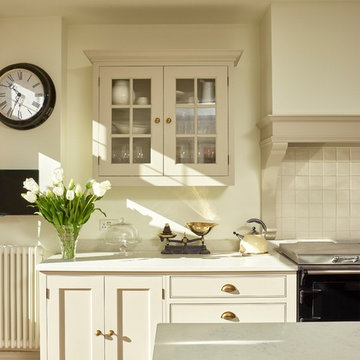
Framed Shaker kitchen with moulding on the shaker panels and cockbeaded drawers. Main units painted in Little Greene 'Portland Stone Deep' and the island is painted in Farrow & Ball 'Green Smoke' - colour matched using Little Greene pigments.
Walls: Farrow & Ball 'Wimbourne White'
Worktops are SG Carrara quartz
Burnished Brass handles by Armac Martin
Photo by Rowland Roques-O'Neil.
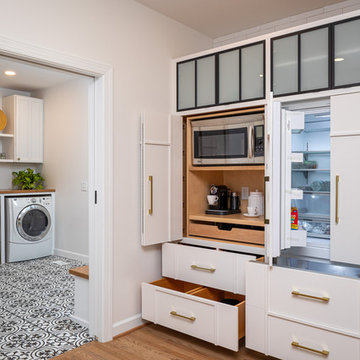
During the designing phase of the project, Richard envisioned a custom fridge wall unit that would house a panel ready fridge and a coffee and microwave cabinet. In doing so he took every detail into account to make it a highly functional and stunning piece.
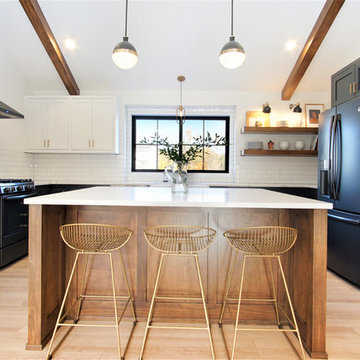
Design ideas for a large scandinavian u-shaped open plan kitchen in Grand Rapids with a farmhouse sink, shaker cabinets, quartzite benchtops, white splashback, subway tile splashback, black appliances, light hardwood floors, with island, beige floor and white benchtop.
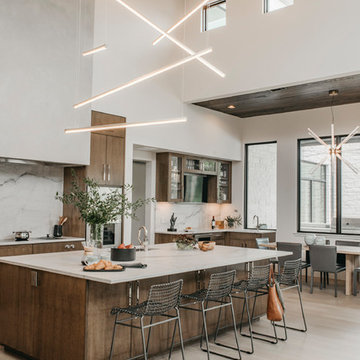
An Indoor Lady
Expansive contemporary l-shaped eat-in kitchen in Austin with a single-bowl sink, flat-panel cabinets, medium wood cabinets, quartzite benchtops, white splashback, stone slab splashback, stainless steel appliances, light hardwood floors, with island and white benchtop.
Expansive contemporary l-shaped eat-in kitchen in Austin with a single-bowl sink, flat-panel cabinets, medium wood cabinets, quartzite benchtops, white splashback, stone slab splashback, stainless steel appliances, light hardwood floors, with island and white benchtop.
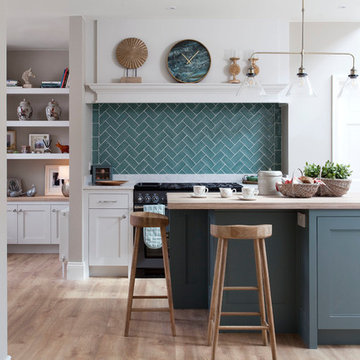
Design ideas for a transitional kitchen in Other with green cabinets, quartzite benchtops, green splashback, porcelain splashback, black appliances, light hardwood floors, with island, white benchtop, recessed-panel cabinets and beige floor.
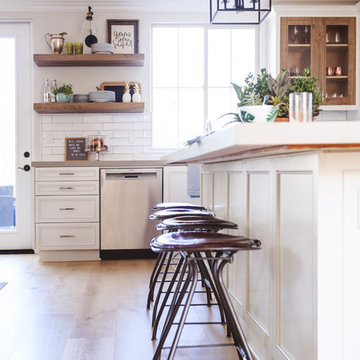
Photo of a mid-sized transitional l-shaped open plan kitchen in San Diego with an undermount sink, recessed-panel cabinets, white cabinets, quartzite benchtops, multi-coloured splashback, cement tile splashback, stainless steel appliances, light hardwood floors, with island and beige floor.
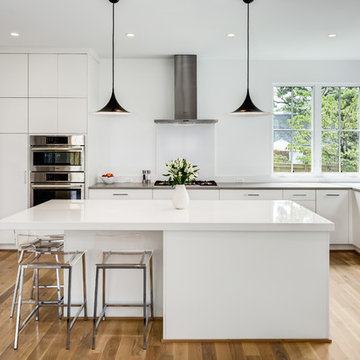
Design ideas for a mid-sized modern l-shaped open plan kitchen in DC Metro with an undermount sink, flat-panel cabinets, white cabinets, quartzite benchtops, stainless steel appliances, light hardwood floors, with island and beige floor.
Kitchen with Quartzite Benchtops and Light Hardwood Floors Design Ideas
1