Kitchen with Quartzite Benchtops and multiple Islands Design Ideas
Refine by:
Budget
Sort by:Popular Today
101 - 120 of 5,533 photos
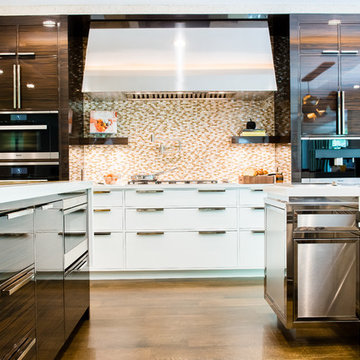
A traditional Georgian home receives an incredible transformation with an addition to expand the originally compact kitchen and create a pathway into the family room and dining area, opening the flow of the spaces that allow for fluid movement from each living space for the young family of four. Taking the lead from the client's desire to have a contemporary and edgier feel to their home's very classic facade, House of L worked with the architect's addition to the existing kitchen to design a kitchen that was incredibly functional and gorgeously dramatic, beckoning people to grab a barstool and hang out. Glossy macassar ebony wood is complimented with lacquered white cabinets for an amazing study in contrast. An oversized brushed nickel hood with polished nickel banding makes a presence on the feature wall of the kitchen. Brushed and polished nickel details are peppered in the landscape of this room, including the cabinets in the second island, a storage cabinet and automated hopper doors by Hafele on the refrigeration wall and all of the cabinet hardware, supplied and custom sized by Rajack. White quartz countertops by Hanstone in the Bianco Canvas colorway float on all the perimeter cabinets and the secondary island and creates a floating frame for the Palomino Quartzite that is a highlight in the kitchen and lends an organic feel to the clean lines of the millwork. The backsplash area behind the rangetop is a brick patterned mosaic blend of stone and glass, while surrounding walls have a layered sandstone tile that lend an incredible texture to the room. The light fixture hanging above the second island is by Wells Long and features faceted metal polygons with an amber gold interior. Woven linen drapes at window winks at the warmer tones in the room with a lustrous sheen that catches the natural light filtering in. The rift and sawn cut white oak floors are 8" planks that were fitted and finished on site to match the existing floor in the family and dining rooms. The clients were very clear on the appliances they needed the kitchen to accommodate. In addition to the vast expanses of wall space that were gained with the kitchen addition the larger footprint allowed for two sizeable islands and a host of cooking amenities, including a 48" rangetop, two double ovens, a warming drawer, and a built-in coffee maker by Miele and a 36" Refrigerator and Freezer and a beverage drawer by Subzero. A fabulous stainless steel Kallista sink by Mick De Giulio's series for the company is fitted in the first island which serves as a prep area, flanked by an Asko dishwasher to the right. A Dorenbracht faucet is a strong compliment to the scale of the sink. A smaller Kallista stainless sink is centered in the second island which has a secondary burner by Miele for overflow cooking.
Jason Miller, Pixelate
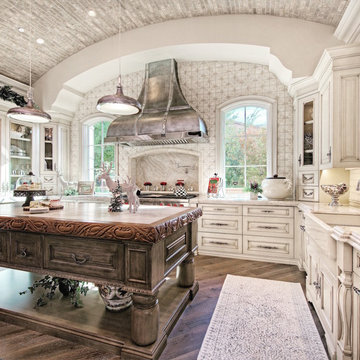
As one of the two islands in the home, this butcher block countertop perfectly blends the kitchen together.
Inspiration for an expansive modern eat-in kitchen in Phoenix with a farmhouse sink, light wood cabinets, quartzite benchtops, white splashback, terra-cotta splashback, panelled appliances, medium hardwood floors, multiple islands, brown floor and raised-panel cabinets.
Inspiration for an expansive modern eat-in kitchen in Phoenix with a farmhouse sink, light wood cabinets, quartzite benchtops, white splashback, terra-cotta splashback, panelled appliances, medium hardwood floors, multiple islands, brown floor and raised-panel cabinets.
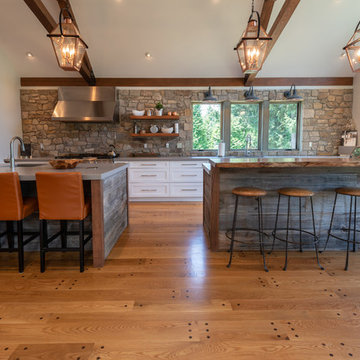
symmetry and modernity combined with rustic touches made the kitchen very unique
This is an example of a large country single-wall kitchen in Philadelphia with an undermount sink, flat-panel cabinets, white cabinets, quartzite benchtops, stone tile splashback, stainless steel appliances, medium hardwood floors, multiple islands, brown floor and grey benchtop.
This is an example of a large country single-wall kitchen in Philadelphia with an undermount sink, flat-panel cabinets, white cabinets, quartzite benchtops, stone tile splashback, stainless steel appliances, medium hardwood floors, multiple islands, brown floor and grey benchtop.
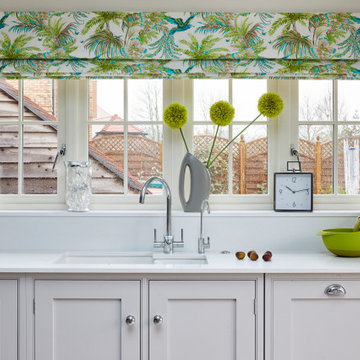
We installed this beautiful two tone 'in-frame' kitchen last year for some lovely clients that had recently moved into a brand new house on a small exclusive development in Kent. They immediately added an extension to house the kitchen of their dreams and created a large open plan 'L' shaped living space with a statement Kitchen Island featuring stunning Cambria Rowell Quartz stone. The kitchen is a painted in-frame using Little Greene Paint Company colours.
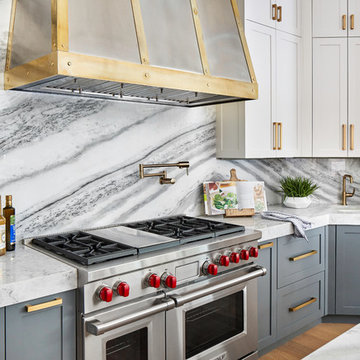
The focal point of this beautiful kitchen is the stunning stainless range hood accented with antique gold strapping. The marble backsplash was the inspiration for the gray and white cabinets and the two islands add drama and function to the space. Quartzite countertops provide durability and compliment the marble backsplash. This transitional kitchen features a coffee center, two sinks, a potfiller, 48" Wolf gas range, 36" Subzero refrigerator column, 24" Subzero freezer column, dishwasher drawers, a warming drawer, convection microwave and a wine refrigerator. It's truly a chef's dream kitchen.
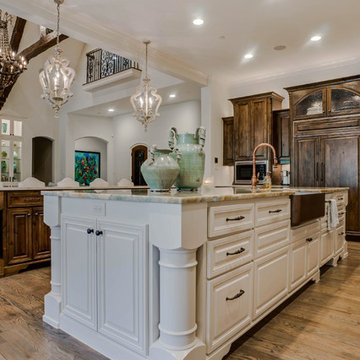
Desiree Roberts
Inspiration for a large traditional u-shaped open plan kitchen in Dallas with a farmhouse sink, recessed-panel cabinets, dark wood cabinets, quartzite benchtops, blue splashback, ceramic splashback, panelled appliances, medium hardwood floors, multiple islands, brown floor and blue benchtop.
Inspiration for a large traditional u-shaped open plan kitchen in Dallas with a farmhouse sink, recessed-panel cabinets, dark wood cabinets, quartzite benchtops, blue splashback, ceramic splashback, panelled appliances, medium hardwood floors, multiple islands, brown floor and blue benchtop.
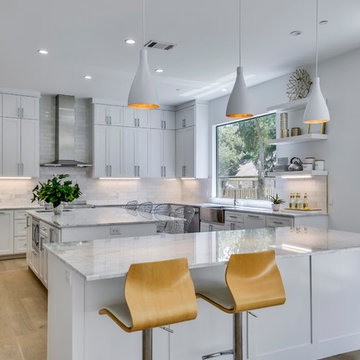
Photo of a large contemporary u-shaped open plan kitchen in Austin with shaker cabinets, white cabinets, white splashback, light hardwood floors, multiple islands, beige floor, a farmhouse sink, quartzite benchtops, stone tile splashback, stainless steel appliances and white benchtop.
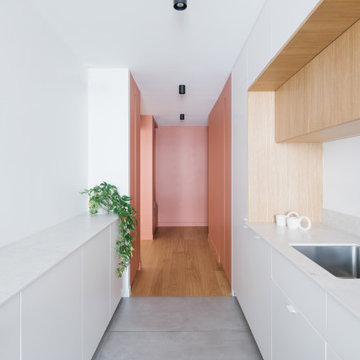
Cuisine en longueur donnant sur l'espace d'entrée.
This is an example of a large single-wall open plan kitchen in Paris with an undermount sink, beaded inset cabinets, white cabinets, quartzite benchtops, white splashback, white appliances, concrete floors, multiple islands, grey floor and white benchtop.
This is an example of a large single-wall open plan kitchen in Paris with an undermount sink, beaded inset cabinets, white cabinets, quartzite benchtops, white splashback, white appliances, concrete floors, multiple islands, grey floor and white benchtop.
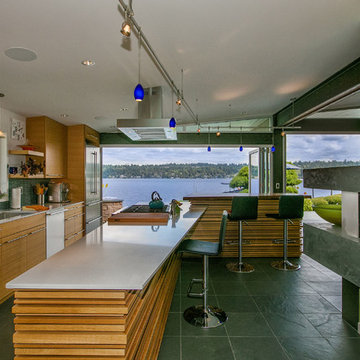
Paul Gjording
Mid-sized contemporary l-shaped kitchen in Seattle with a single-bowl sink, flat-panel cabinets, light wood cabinets, quartzite benchtops, green splashback, glass tile splashback, stainless steel appliances, slate floors and multiple islands.
Mid-sized contemporary l-shaped kitchen in Seattle with a single-bowl sink, flat-panel cabinets, light wood cabinets, quartzite benchtops, green splashback, glass tile splashback, stainless steel appliances, slate floors and multiple islands.

This was a great project to work on, all bespoke wall and ceiling panelling, with a hidden doors leading to a spacious utility room,
all siemens appliances, Quooker Tap and Cube,
all design and installation by the team hear at Elite
a full project with Plastering, Electrics,
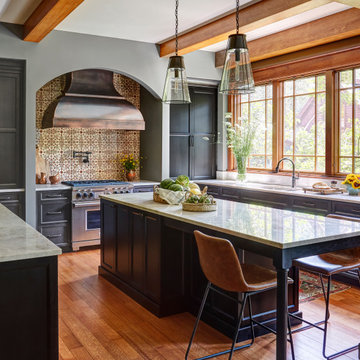
A custom copper hood, hand painted terra-cotta tile backsplash, expansive windows and rich Taj Mahal quartzite counters create a sophisticated and comfortable kitchen. With a pot filler, built-in shelves for spices and plenty of dark gray cabinets for storage, a modern chef has so many tools close at-hand.
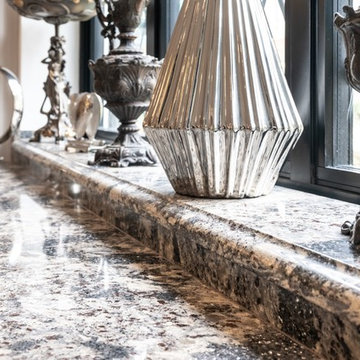
This Cambria Langdon is a unique stone with its natural appearance and non-porous Quartz make-up.
That’s right, this is a quartz worktop which looks incredibly like natural Granite!
The kitchen is by Broadway Kitchens and is a beautifully finished, handmade kitchen which needed an equally impressive run of worksurface for the main kitchen areas and the two island tops.
5 slabs of material were used, with intricate details carried throughout, including the Ogee edge profile which features around the entire run of worktops, two islands, the sink cutouts and even the windowsills!
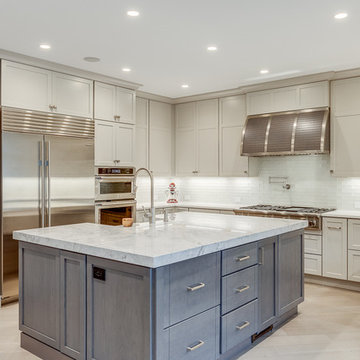
Christy Kosnic
Design ideas for a large transitional u-shaped eat-in kitchen in DC Metro with a farmhouse sink, shaker cabinets, grey cabinets, quartzite benchtops, white splashback, glass tile splashback, stainless steel appliances, medium hardwood floors, multiple islands, grey floor and grey benchtop.
Design ideas for a large transitional u-shaped eat-in kitchen in DC Metro with a farmhouse sink, shaker cabinets, grey cabinets, quartzite benchtops, white splashback, glass tile splashback, stainless steel appliances, medium hardwood floors, multiple islands, grey floor and grey benchtop.
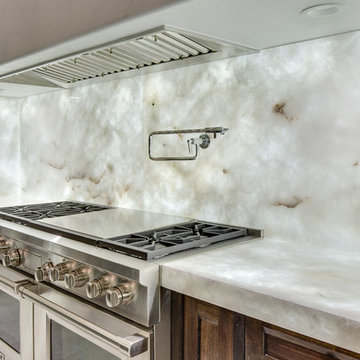
Eric Elberson
Photo of an expansive modern u-shaped separate kitchen in New Orleans with a farmhouse sink, brown cabinets, quartzite benchtops, white splashback, stone slab splashback, stainless steel appliances, marble floors, multiple islands, shaker cabinets and white floor.
Photo of an expansive modern u-shaped separate kitchen in New Orleans with a farmhouse sink, brown cabinets, quartzite benchtops, white splashback, stone slab splashback, stainless steel appliances, marble floors, multiple islands, shaker cabinets and white floor.
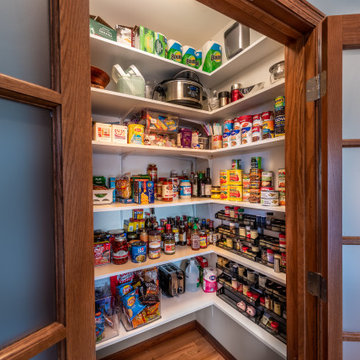
A walk-in pantry
Design ideas for a large transitional l-shaped open plan kitchen in Other with a single-bowl sink, shaker cabinets, white cabinets, quartzite benchtops, white splashback, subway tile splashback, stainless steel appliances, light hardwood floors, multiple islands and white benchtop.
Design ideas for a large transitional l-shaped open plan kitchen in Other with a single-bowl sink, shaker cabinets, white cabinets, quartzite benchtops, white splashback, subway tile splashback, stainless steel appliances, light hardwood floors, multiple islands and white benchtop.
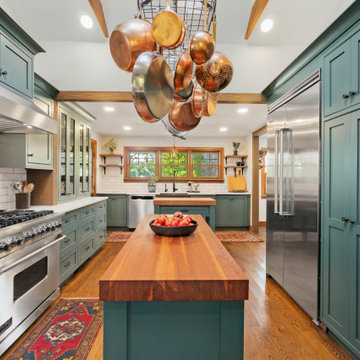
A chef's dream! This Tiverton kitchen boasts pro appliances, custom green cabinetry, and two butcher block top island with ample amounts of storage. We added a small addition to create a brick oven and more room for entertaining!
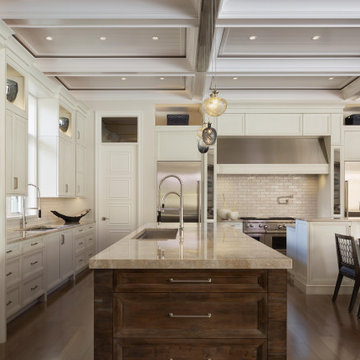
Designed by Amy Coslet & Sherri DuPont
Photography by Lori Hamilton
This is an example of an expansive mediterranean l-shaped open plan kitchen in Miami with an undermount sink, open cabinets, white cabinets, quartzite benchtops, white splashback, subway tile splashback, stainless steel appliances, medium hardwood floors, multiple islands, brown floor and multi-coloured benchtop.
This is an example of an expansive mediterranean l-shaped open plan kitchen in Miami with an undermount sink, open cabinets, white cabinets, quartzite benchtops, white splashback, subway tile splashback, stainless steel appliances, medium hardwood floors, multiple islands, brown floor and multi-coloured benchtop.
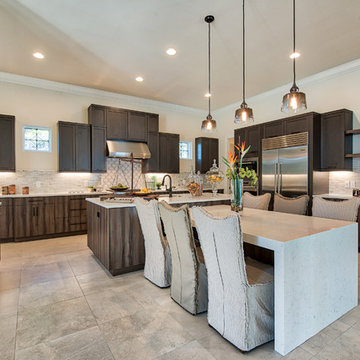
Photo of a large mediterranean open plan kitchen in Orlando with a double-bowl sink, shaker cabinets, dark wood cabinets, quartzite benchtops, beige splashback, marble splashback, stainless steel appliances, ceramic floors, multiple islands and white benchtop.
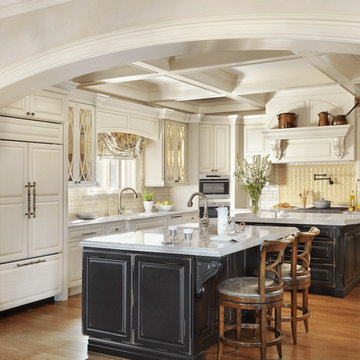
Featuring Crystal Cabinetry
Interior design by Property Enhancements
Photography by Alise O'Brien
Photo of a traditional kitchen in St Louis with raised-panel cabinets, beige cabinets, quartzite benchtops, beige splashback, stainless steel appliances, medium hardwood floors and multiple islands.
Photo of a traditional kitchen in St Louis with raised-panel cabinets, beige cabinets, quartzite benchtops, beige splashback, stainless steel appliances, medium hardwood floors and multiple islands.
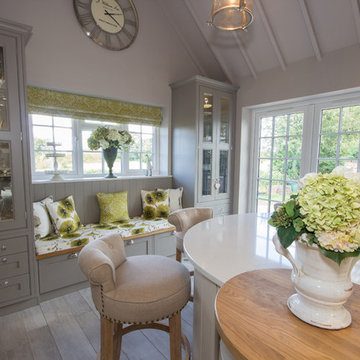
Turnkey Interior Styling
Design ideas for a large country u-shaped open plan kitchen in Cheshire with a farmhouse sink, beaded inset cabinets, beige cabinets, quartzite benchtops, black appliances, light hardwood floors and multiple islands.
Design ideas for a large country u-shaped open plan kitchen in Cheshire with a farmhouse sink, beaded inset cabinets, beige cabinets, quartzite benchtops, black appliances, light hardwood floors and multiple islands.
Kitchen with Quartzite Benchtops and multiple Islands Design Ideas
6