Kitchen with Quartzite Benchtops and Red Benchtop Design Ideas
Refine by:
Budget
Sort by:Popular Today
1 - 18 of 18 photos
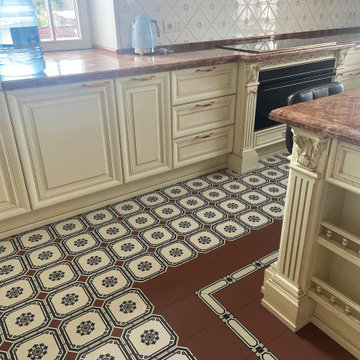
Design ideas for a traditional l-shaped eat-in kitchen in Saint Petersburg with light wood cabinets, quartzite benchtops, white splashback, ceramic splashback, red benchtop, raised-panel cabinets, black appliances, with island and multi-coloured floor.
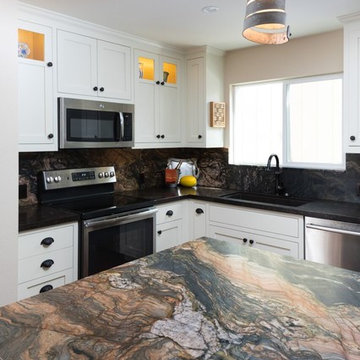
Beautiful modern kitchen with style and functionality. Custom cabinetry in kitchen and bathrooms & large island with built-in cabinets. Red Fusion Leather 128x70 Quartzite counter tops. New Appliances in the kitchen and hardwood flooring throughout the home.
Photographer - Peter Lyons
Design - Mangiantini Construction Design/Build
Build Out - Mangiantini Construction, Inc.
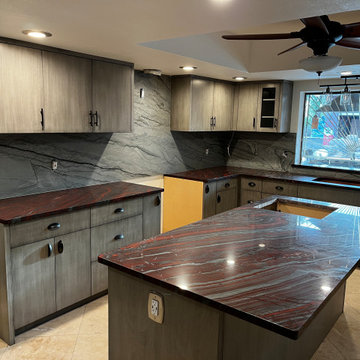
Photo of a mid-sized transitional l-shaped eat-in kitchen in Phoenix with an undermount sink, flat-panel cabinets, grey cabinets, quartzite benchtops, grey splashback, stone slab splashback, stainless steel appliances, travertine floors, with island, beige floor and red benchtop.
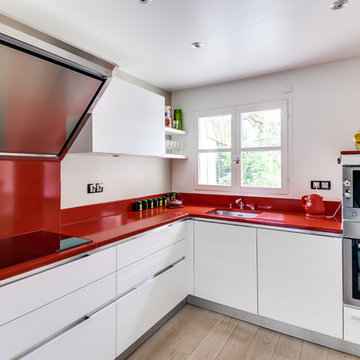
Inspiration for a mid-sized contemporary l-shaped separate kitchen in Paris with a single-bowl sink, flat-panel cabinets, white cabinets, red splashback, stainless steel appliances, no island, light hardwood floors, brown floor, red benchtop, quartzite benchtops and subway tile splashback.
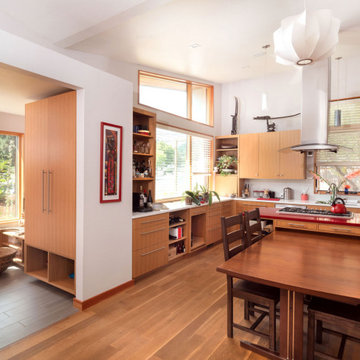
Inspiration for a contemporary l-shaped open plan kitchen in Other with a double-bowl sink, beaded inset cabinets, brown cabinets, quartzite benchtops, white splashback, stainless steel appliances, laminate floors, with island, brown floor and red benchtop.
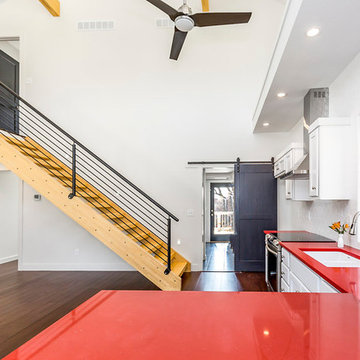
Kitchen
Design ideas for a mid-sized modern l-shaped eat-in kitchen in Kansas City with an undermount sink, recessed-panel cabinets, white cabinets, quartzite benchtops, white splashback, ceramic splashback, stainless steel appliances, bamboo floors, brown floor and red benchtop.
Design ideas for a mid-sized modern l-shaped eat-in kitchen in Kansas City with an undermount sink, recessed-panel cabinets, white cabinets, quartzite benchtops, white splashback, ceramic splashback, stainless steel appliances, bamboo floors, brown floor and red benchtop.
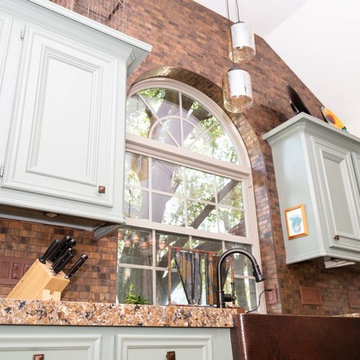
The extensive remodeling done on this project brought as a result a classy and welcoming perfectly layout kitchen. The combination of colors and textures along with the long rectangular kitchen island perfectly positioned in the center, creates an inviting atmosphere and the sensation of a much bigger space.
During the renovation process, the D9 team focused their efforts on removing the existing kitchen island and replacing the existing kitchen island cabinets with new kraft made cabinets producing a visual contrast to the rest of the kitchen. The beautiful Quartz color river rock countertops used for this projects were fabricated and installed bringing a much relevant accent to the cabinets and matching the backsplash style.
The old sink was replaced for a new farmhouse sink, giving the homeowners more space and adding a very particular touch to the rest of the kitchen.
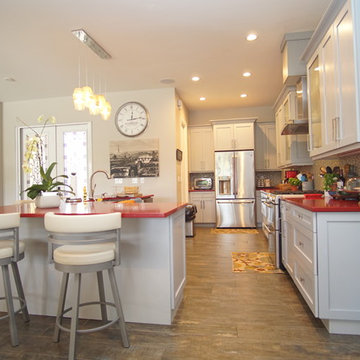
Photos by Fernando Lamelas
This is an example of a large transitional galley open plan kitchen in Miami with a farmhouse sink, shaker cabinets, grey cabinets, quartzite benchtops, beige splashback, glass tile splashback, stainless steel appliances, porcelain floors, with island, multi-coloured floor and red benchtop.
This is an example of a large transitional galley open plan kitchen in Miami with a farmhouse sink, shaker cabinets, grey cabinets, quartzite benchtops, beige splashback, glass tile splashback, stainless steel appliances, porcelain floors, with island, multi-coloured floor and red benchtop.
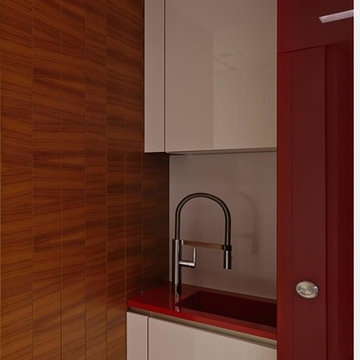
автор:Михаил Ганевич
Small contemporary single-wall kitchen in Moscow with an integrated sink, flat-panel cabinets, quartzite benchtops, white splashback, glass sheet splashback, marble floors, white floor and red benchtop.
Small contemporary single-wall kitchen in Moscow with an integrated sink, flat-panel cabinets, quartzite benchtops, white splashback, glass sheet splashback, marble floors, white floor and red benchtop.
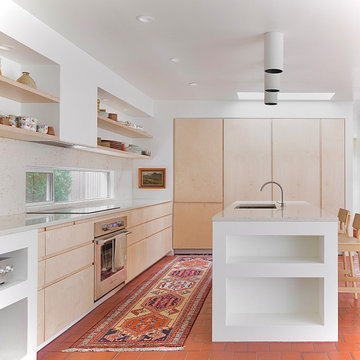
We worked closely with the client and architects to most efficiently accommodate this new masterful design into the space. With a few tweaks, the new layout created more floor space, counter space and generally more functionality to the kitchen.
We love how the long island turned out. Long islands with the barstools and overhanging counters are always perfect for creating a central area to mingle and have those key moments at the heart of the home! ?
✨ Countertops: @pinkpantherstoneco.
? Architects: @callander.architecture & @shilohsukkau
? Photographer: @marymcneillknowles
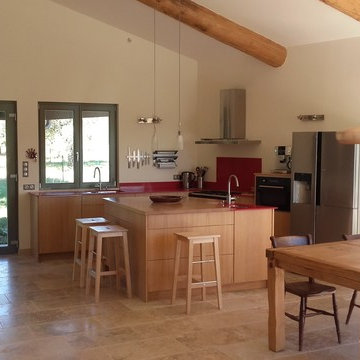
Cette rénovation consistait à réunir deux maison côte à côte et de crée un seul volume avec 6 chambres, 4 salles de bain, grande cuisine et salle à manger ainsi qu’un salon avec cheminé. Une partie de la bâtisse avait un aspect plus moderne car elle a été reconstruite dans les années 60, alors que l’autre partie date du 17ième siècle. Vue l’ampleur des travaux qui englobais la mise en place d’un chauffage central où nous avons opté pour les granulées en bois ce qui permet d’avoir un chauffage au sol et des radiateurs à l’étage, nous avons dû trouver des solutions peu couteux pour l’aménagement intérieurs et les finitions. Tous les sols du RdCH ont ainsi été recouvert d’un dalle de travertin et nous avons utilisé le même produit pour les sols et murs des SdB, ce qui a crée une belle unité. Même les diverses terrasses ont reçu ce dallage. La cuisine est dessiné et pensé par Katrin qui a aussi conçue la cheminé en béton dans des lignes moderne qui contraste les poutres ancienne de ce salon. Les rideaux sont on 100 % Lin, suffisamment épais pour protégé du soleil et assombrir les pièces.
Katrin Keller
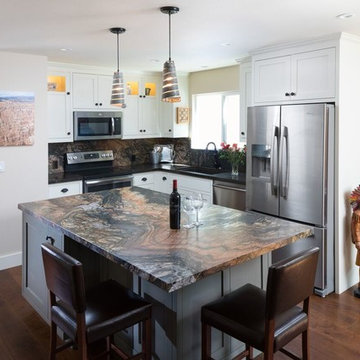
Beautiful modern kitchen with style and functionality. Custom cabinetry in kitchen and bathrooms & large island with built-in cabinets. Red Fusion Leather 128x70 Quartzite counter tops. New Appliances in the kitchen and hardwood flooring throughout the home.
Photographer - Peter Lyons
Design - Mangiantini Construction Design/Build
Build Out - Mangiantini Construction, Inc.
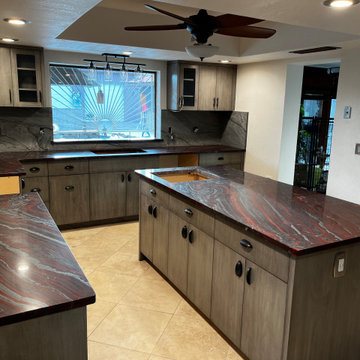
Design ideas for a mid-sized transitional l-shaped eat-in kitchen in Phoenix with an undermount sink, flat-panel cabinets, grey cabinets, quartzite benchtops, grey splashback, stone slab splashback, stainless steel appliances, travertine floors, with island, beige floor and red benchtop.
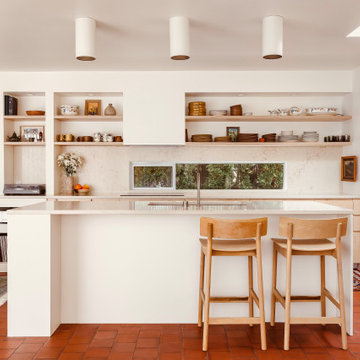
We worked closely with the client and architects to most efficiently accommodate this new masterful design into the space. With a few tweaks, the new layout created more floor space, counter space and generally more functionality to the kitchen.
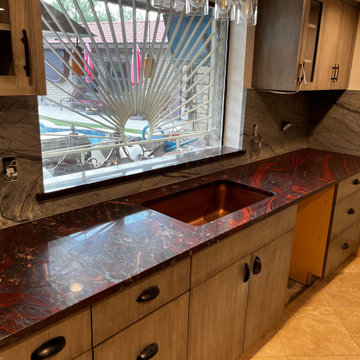
Design ideas for a mid-sized transitional l-shaped eat-in kitchen in Phoenix with an undermount sink, flat-panel cabinets, grey cabinets, quartzite benchtops, grey splashback, stone slab splashback, stainless steel appliances, travertine floors, with island, beige floor and red benchtop.
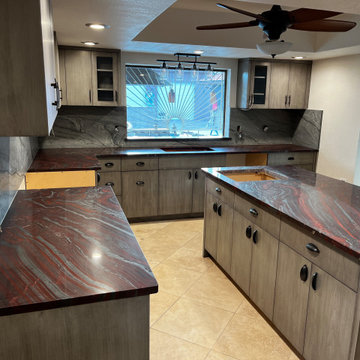
Design ideas for a mid-sized transitional l-shaped eat-in kitchen in Phoenix with an undermount sink, flat-panel cabinets, grey cabinets, quartzite benchtops, grey splashback, stone slab splashback, stainless steel appliances, travertine floors, with island, beige floor and red benchtop.
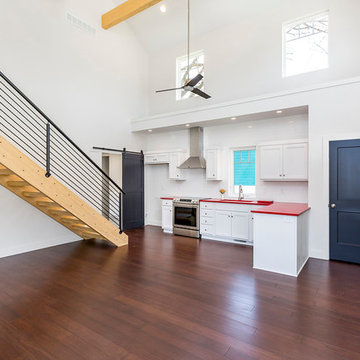
Kitchen/Dining
Inspiration for a mid-sized modern eat-in kitchen in Kansas City with an undermount sink, recessed-panel cabinets, white cabinets, quartzite benchtops, white splashback, ceramic splashback, stainless steel appliances, bamboo floors, brown floor and red benchtop.
Inspiration for a mid-sized modern eat-in kitchen in Kansas City with an undermount sink, recessed-panel cabinets, white cabinets, quartzite benchtops, white splashback, ceramic splashback, stainless steel appliances, bamboo floors, brown floor and red benchtop.
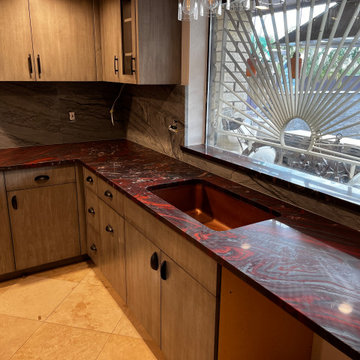
Photo of a mid-sized transitional l-shaped eat-in kitchen in Phoenix with an undermount sink, flat-panel cabinets, grey cabinets, quartzite benchtops, grey splashback, stone slab splashback, stainless steel appliances, travertine floors, with island, beige floor and red benchtop.
Kitchen with Quartzite Benchtops and Red Benchtop Design Ideas
1