Kitchen with Quartzite Benchtops and Slate Splashback Design Ideas
Refine by:
Budget
Sort by:Popular Today
1 - 20 of 229 photos
Item 1 of 3
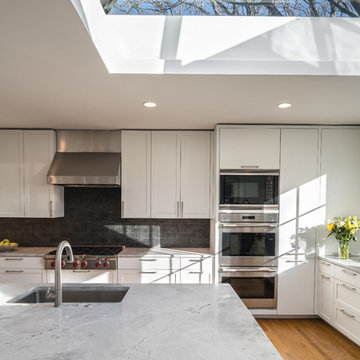
Photo by Paul Burk
This is an example of a large contemporary u-shaped separate kitchen in DC Metro with a drop-in sink, recessed-panel cabinets, white cabinets, black splashback, slate splashback, stainless steel appliances, light hardwood floors, with island, brown floor and quartzite benchtops.
This is an example of a large contemporary u-shaped separate kitchen in DC Metro with a drop-in sink, recessed-panel cabinets, white cabinets, black splashback, slate splashback, stainless steel appliances, light hardwood floors, with island, brown floor and quartzite benchtops.
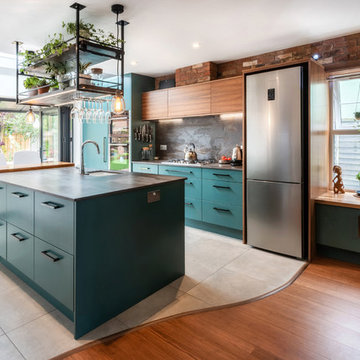
Stunning Design & Build full kitchen, dining and utility refurbishment with inside-outside tiles. Bespoke walnut kitchen, pocket doors, ceiling mounted shelving, roof windows, pergola and creative thresholds.

This is an example of a large contemporary l-shaped eat-in kitchen in New Orleans with an undermount sink, shaker cabinets, white cabinets, quartzite benchtops, white splashback, slate splashback, stainless steel appliances, slate floors, with island, black floor and multi-coloured benchtop.

L'appareillage des placages de chêne entre les ouvrants confirment l'attention portée aux détails.
Inspiration for a small contemporary galley separate kitchen in Other with an undermount sink, beaded inset cabinets, light wood cabinets, quartzite benchtops, black splashback, slate splashback, panelled appliances, ceramic floors, beige floor and white benchtop.
Inspiration for a small contemporary galley separate kitchen in Other with an undermount sink, beaded inset cabinets, light wood cabinets, quartzite benchtops, black splashback, slate splashback, panelled appliances, ceramic floors, beige floor and white benchtop.
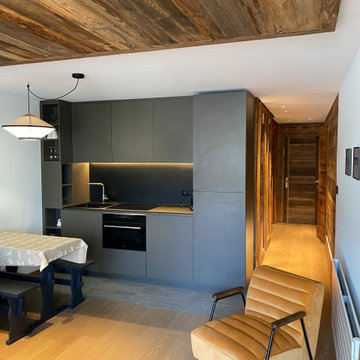
Cuisine optimisé avec caisson en bardage bois vieilli au plafond
Design ideas for a small country single-wall open plan kitchen in Grenoble with an undermount sink, flat-panel cabinets, grey cabinets, quartzite benchtops, black splashback, slate splashback, black appliances, light hardwood floors, black benchtop and timber.
Design ideas for a small country single-wall open plan kitchen in Grenoble with an undermount sink, flat-panel cabinets, grey cabinets, quartzite benchtops, black splashback, slate splashback, black appliances, light hardwood floors, black benchtop and timber.
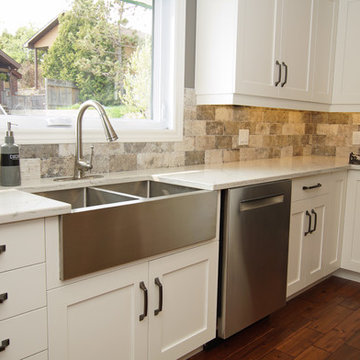
Designer: Kristin Hairsin & Photographer: Stacy Sowa
Design ideas for a mid-sized country galley eat-in kitchen in Other with an undermount sink, recessed-panel cabinets, white cabinets, quartzite benchtops, multi-coloured splashback, slate splashback, stainless steel appliances, medium hardwood floors, with island, brown floor and white benchtop.
Design ideas for a mid-sized country galley eat-in kitchen in Other with an undermount sink, recessed-panel cabinets, white cabinets, quartzite benchtops, multi-coloured splashback, slate splashback, stainless steel appliances, medium hardwood floors, with island, brown floor and white benchtop.
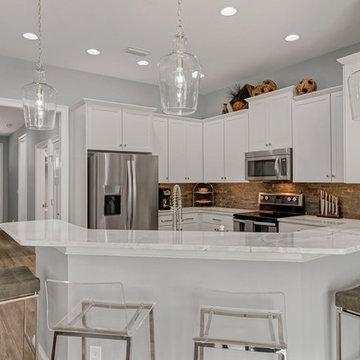
Mid-sized beach style u-shaped eat-in kitchen in Jacksonville with a farmhouse sink, shaker cabinets, white cabinets, quartzite benchtops, slate splashback, stainless steel appliances, light hardwood floors, with island, brown floor, white benchtop and grey splashback.
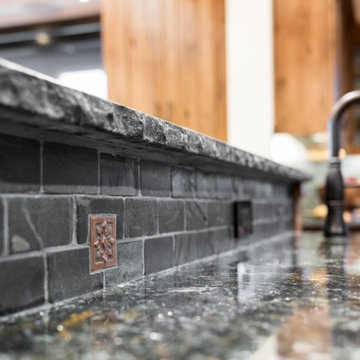
Kitchen in a rustic ski chalet with incredible detail. Copper accents, natural materials, great lighting, and a spacious layout make this kitchen special.
Designed for entertaining, with an island bar and chef sized appliances.
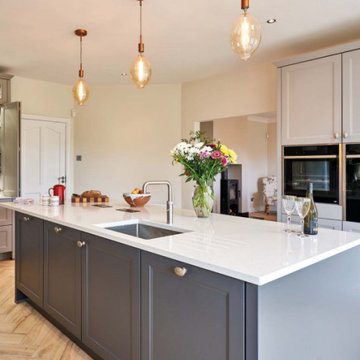
When it comes to choosing a new kitchen, some
homeowners have a very specific brief. But
most, like Rosario and John need a little expert
guidance.
‘We knew we wanted a contemporary kitchen with modern
appliances,’ Rosario explains. ‘But we didn’t know exactly
what was available and whether they would suit our needs or
style. In general our brief was quite simple – a new kitchen,
with up-to-date appliances and a central island where we
could gather with family and entertain friends.’
Having researched a number of companies, the couple were
impressed by Timbercraft’s high standard of quality kitchens,
the variety of designs available and the fact that all products
could be customised to their specific needs. Meeting senior
designer Áine O’Connor, proved the icing on the cake.
‘Áine really impressed us,’ Rosario says. ‘As well as advising
us on the style of kitchen, she also told us how we could
make the best use of the space available. Her ideas, including
flipping the whole layout, wouldn’t have occurred to us.
Yet as it turned out, it makes perfect sense! Equally, her
suggestion that we remodel the dining area and create a link
to the kitchen, integrating the utility room with what’s known
as a ‘priest hole’ has proven absolutely brilliant. The addition
of a French door and extended windows means that, with our
seating area facing the garden and patio, we have beautiful
views over the countryside.’
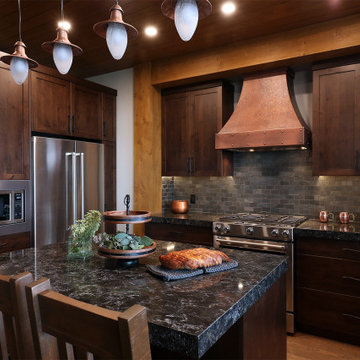
Beautiful kitchen with rustic features and copper accents. A custom copper hood fan creates a stunning feature for the home. A slate backsplash, thick countertops, and copper farmhouse sink elevate this kitchen's final look.
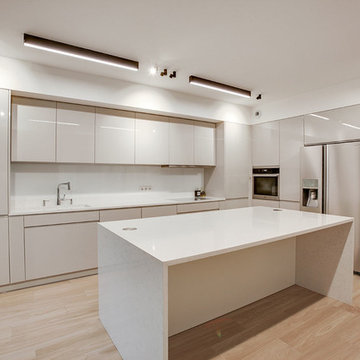
Meero
Inspiration for a large contemporary l-shaped kitchen in Paris with an integrated sink, beaded inset cabinets, quartzite benchtops, slate splashback, light hardwood floors, with island and white benchtop.
Inspiration for a large contemporary l-shaped kitchen in Paris with an integrated sink, beaded inset cabinets, quartzite benchtops, slate splashback, light hardwood floors, with island and white benchtop.
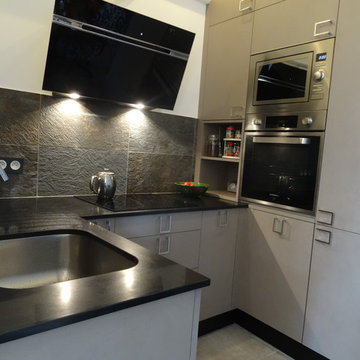
Une cuisine réalisée sur mesure au finitions industrielle avec des façades béton cirée et le plan de travail en quartz noir.
http://cuisineconnexion.fr/
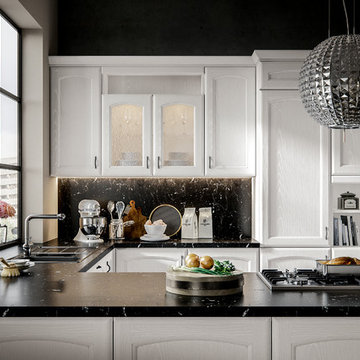
Cantica with its framed doors is the classic/contemporary kitchen that even coordinates well with slightly more industrial, modern settings.
Design ideas for a mid-sized traditional galley eat-in kitchen in San Diego with an integrated sink, beaded inset cabinets, white cabinets, quartzite benchtops, black splashback, slate splashback, white appliances, light hardwood floors and brown floor.
Design ideas for a mid-sized traditional galley eat-in kitchen in San Diego with an integrated sink, beaded inset cabinets, white cabinets, quartzite benchtops, black splashback, slate splashback, white appliances, light hardwood floors and brown floor.
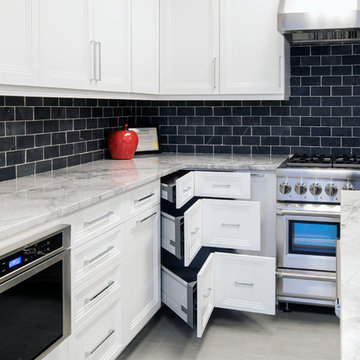
Inspiration for a mid-sized transitional l-shaped eat-in kitchen in Other with an undermount sink, recessed-panel cabinets, white cabinets, quartzite benchtops, black splashback, slate splashback, stainless steel appliances, porcelain floors, with island, grey floor and grey benchtop.
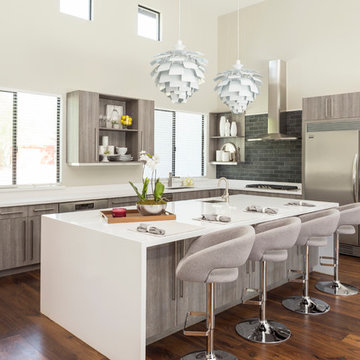
Shown in this photo: flat-panel cabinets, gray cabinets, a waterfall island, an undermount sink, quartzite countertops, stainless steel appliances, swivel counter stools, sculptural pendants, acacia hardwood flooring, accessories/finishing touches designed by LMOH Home. | Photography Joshua Caldwell.
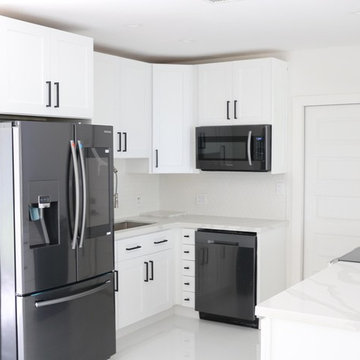
Inspiration for a mid-sized contemporary l-shaped kitchen pantry in Miami with shaker cabinets, white cabinets, quartzite benchtops, metallic splashback, slate splashback, no island and white benchtop.
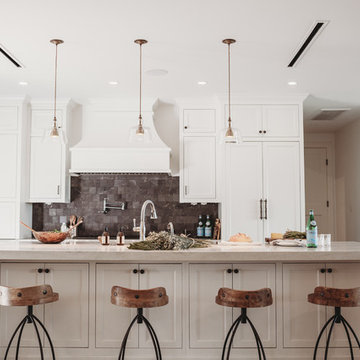
Design ideas for a large transitional l-shaped open plan kitchen in Austin with an undermount sink, shaker cabinets, white cabinets, quartzite benchtops, black splashback, slate splashback, panelled appliances, medium hardwood floors, with island, brown floor and beige benchtop.
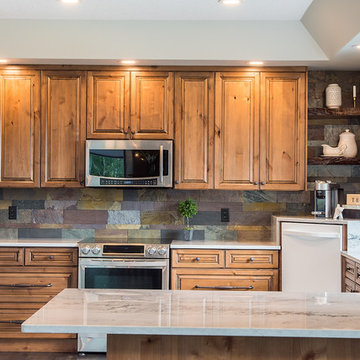
In order to save money on the project we kept the kitchen layout the same as well as kept the kitchen boxes. The new cabinet doors were built from Alder-wood, then stained and glazed which adds a beautiful depth and richness within the space. Sealine Extra Sette Mari Quartz and slate back splash completed the project.
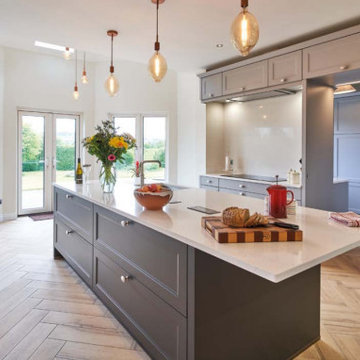
When it comes to choosing a new kitchen, some
homeowners have a very specific brief. But
most, like Rosario and John need a little expert
guidance.
‘We knew we wanted a contemporary kitchen with modern
appliances,’ Rosario explains. ‘But we didn’t know exactly
what was available and whether they would suit our needs or
style. In general our brief was quite simple – a new kitchen,
with up-to-date appliances and a central island where we
could gather with family and entertain friends.’
Having researched a number of companies, the couple were
impressed by Timbercraft’s high standard of quality kitchens,
the variety of designs available and the fact that all products
could be customised to their specific needs. Meeting senior
designer Áine O’Connor, proved the icing on the cake.
‘Áine really impressed us,’ Rosario says. ‘As well as advising
us on the style of kitchen, she also told us how we could
make the best use of the space available. Her ideas, including
flipping the whole layout, wouldn’t have occurred to us.
Yet as it turned out, it makes perfect sense! Equally, her
suggestion that we remodel the dining area and create a link
to the kitchen, integrating the utility room with what’s known
as a ‘priest hole’ has proven absolutely brilliant. The addition
of a French door and extended windows means that, with our
seating area facing the garden and patio, we have beautiful
views over the countryside.’
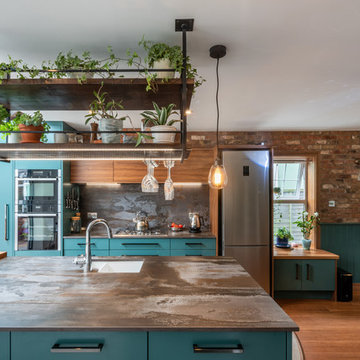
Stunning Design & Build full kitchen, dining and utility refurbishment with inside-outside tiles. Bespoke walnut kitchen, pocket doors, ceiling mounted shelving, roof windows, pergola and creative thresholds.
Kitchen with Quartzite Benchtops and Slate Splashback Design Ideas
1