Kitchen with Quartzite Benchtops and Vinyl Floors Design Ideas
Refine by:
Budget
Sort by:Popular Today
121 - 140 of 6,639 photos
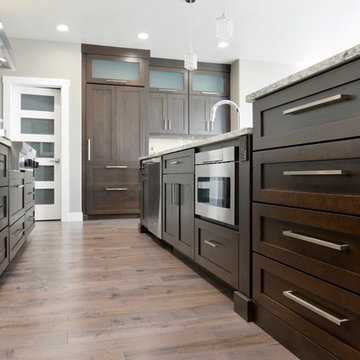
Robb Siverson Photography
Design ideas for a large transitional galley eat-in kitchen in Other with an undermount sink, shaker cabinets, dark wood cabinets, quartzite benchtops, blue splashback, glass tile splashback, stainless steel appliances, vinyl floors and with island.
Design ideas for a large transitional galley eat-in kitchen in Other with an undermount sink, shaker cabinets, dark wood cabinets, quartzite benchtops, blue splashback, glass tile splashback, stainless steel appliances, vinyl floors and with island.
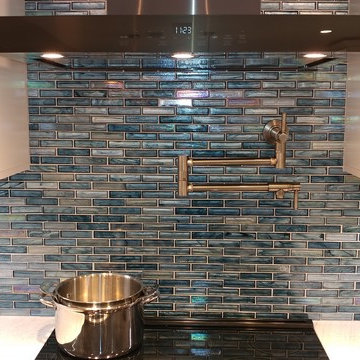
The pot filler is a fun yet piratical feature.
Inspiration for a mid-sized modern open plan kitchen in Tampa with a farmhouse sink, shaker cabinets, white cabinets, quartzite benchtops, blue splashback, stone tile splashback, black appliances, vinyl floors, with island, brown floor and white benchtop.
Inspiration for a mid-sized modern open plan kitchen in Tampa with a farmhouse sink, shaker cabinets, white cabinets, quartzite benchtops, blue splashback, stone tile splashback, black appliances, vinyl floors, with island, brown floor and white benchtop.

We used low-profile chairs in the dining room and open kitchen shelving to create the feeling of spaciousness. To keep it from being visually overwhelming, the color palette was kept simple. Gray, white, black, and a warm tone that came from wood, leather, and carefully selected ceramics. The retro fridge, funky light fixture, and whimsical artwork give an offbeat, slightly masculine feel.
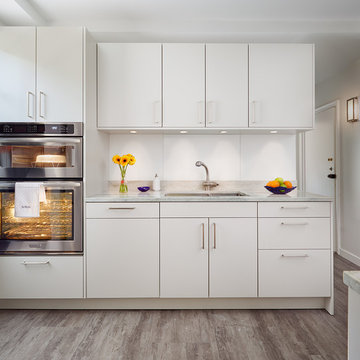
Durable Quartize counters in the color of sea pearl — a serene blend of greys — seem to change slightly with the weather in the park, adding interest and elegance to the space. To make the most of the natural scenery and light, we uncovered a partially blocked window, dramatically amplifying the room’s natural light and unobstructed views. Multiple lighting sources within the space include hood, recessed and under-cabinet LEDs. The result: an airy, well-organized space our clients will enjoy for years to come.
Photography by Anice Hoachlander
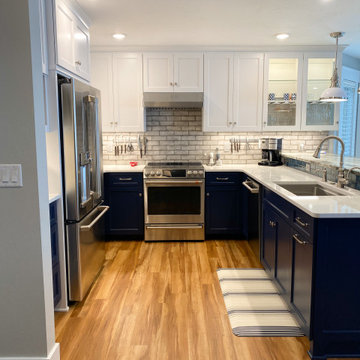
This coastal kitchen features a stunning combination of blue lower cabinets and white upper cabinets that create a striking contrast. The cabinets are made from high-quality materials and boast sleek, modern hardware that add a touch of elegance to the overall design. The countertop is made from quartz and offers a durable, low-maintenance surface for food preparation and cooking. A weathered gray subway tile backsplash with dark grout adds texture and visual interest to the kitchen walls.
Traditional lighting fixtures, such as pendant lights, bring warmth and charm to the space. The kitchen also includes a split level peninsula that offers additional counter space and storage, as well as a convenient area for casual dining or entertaining. Whether you're cooking up a storm or relaxing with friends and family, this kitchen is sure to impress.
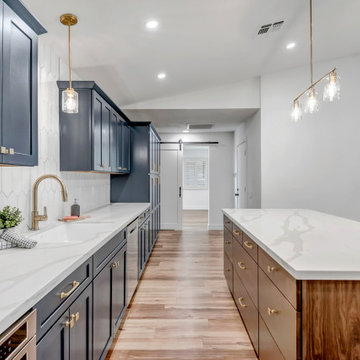
This is an example of a mid-sized country l-shaped open plan kitchen in Phoenix with a single-bowl sink, recessed-panel cabinets, blue cabinets, quartzite benchtops, white splashback, ceramic splashback, stainless steel appliances, vinyl floors, with island, brown floor and multi-coloured benchtop.
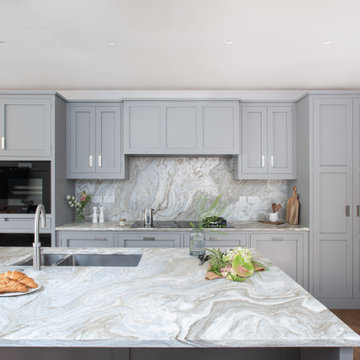
Inspiration for a large transitional galley eat-in kitchen in London with a farmhouse sink, shaker cabinets, grey cabinets, quartzite benchtops, grey splashback, granite splashback, black appliances, vinyl floors, with island, brown floor and grey benchtop.
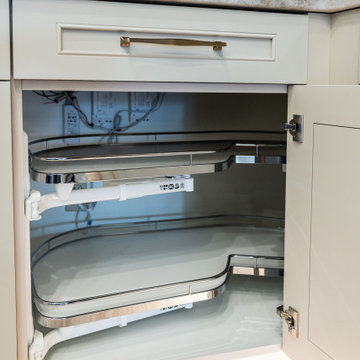
We have completed our new Showroom display Kitchen where we highlight the latest and greatest Dimensions In Wood has to offer for your Kitchen Remodels, Wet Bar Installation, Bathroom Renovations, and more!
This display features our factory line of Bridgewood Cabinets, a Bridgewood Wooden Vent Hood, plus Carlisle Wide Plank Flooring Luxury Vinyl floor (LVP).
There is a custom pantry with sliding doors designed and built in house by Dimensions In Wood’s master craftsmen. The pantry has soft close door hardware, pull out drawer storage, TASK LED Lighting and tons more!
The eat-in kitchen island features a 5 Foot side Galley Workstation Sink with Taj Mahal Quartzite countertops.
The island even has four, soft-close drawers. This extra storage would be great in any home for devices, papers, or anything you want hidden away neatly. Friends and family will enjoying sitting at the island on bar stools.
All around the island and cabinets Task Lighting with a Voice Control Module provides illumiation. This allows you to turn your kitchen lights on and off using, Alexa, Apple Siri, Google Assistant and more! The floor lighting is also perfect for late night snacks or when you first come home.
One cabinet has a Kessebohmer Clever Storage pull down shelf. These can grant you easy access to items in tall cabinets.
A new twist for lazy susans, the Lemans II Set for Blind Corner Cabinets replaces old spinning shelves with completely accessible trays that pull out fully. These makes it super easy to access everything in your corner cabinet, while also preventing items from getting stuck in a corner.
Another cabinet sports a Mixer Lift. This shelf raises up into a work surface with your baking mixer attached. It easily drops down to hide your baking mixer in the cabinet. Similar to an Appliance Garage, this allows you to keep your mixer ready and accessible without cluttering your countertop.
Spice and Utensil Storage pull out racks are hidden in columns on either side of the 48″ gas range stove! These are just such a cool feature which will wow anyone visiting your home. What would have been several inches of wasted space is now handy storage and a great party trick.
Two of the cabinets sport a glass facia with custom double bowed mullions. These glass doored cabinets are also lit by LED TASK Lighting.
This kitchen is replete with custom features that Dimensions In Wood can add to your home! Call us Today to come see our showroom in person, or schedule a video meeting.
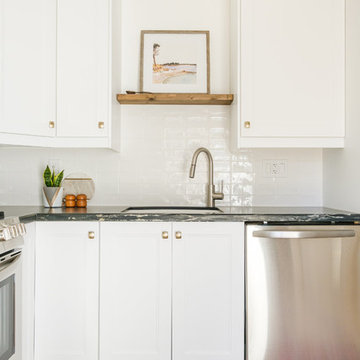
Small San Diego Kitchen with white shaker Ikea cabinets and black quartzite countertops. We used a rolling table as the kitchen island which also is used as a high top kitchen table. Incorporating a wood hood as a detail to add warmth to the space.
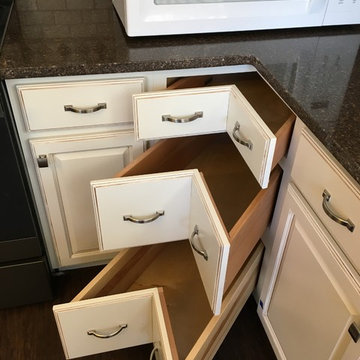
corner drawer base
Inspiration for a mid-sized traditional l-shaped kitchen pantry in Other with a farmhouse sink, raised-panel cabinets, beige cabinets, quartzite benchtops, beige splashback, travertine splashback, stainless steel appliances, vinyl floors, with island and brown floor.
Inspiration for a mid-sized traditional l-shaped kitchen pantry in Other with a farmhouse sink, raised-panel cabinets, beige cabinets, quartzite benchtops, beige splashback, travertine splashback, stainless steel appliances, vinyl floors, with island and brown floor.
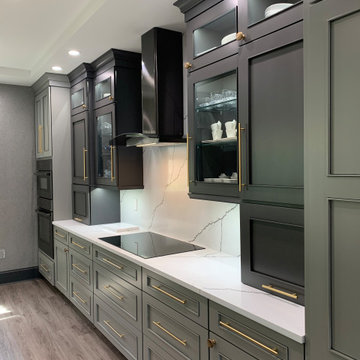
Design ideas for a large modern galley eat-in kitchen in Miami with a farmhouse sink, shaker cabinets, grey cabinets, quartzite benchtops, white splashback, stainless steel appliances, vinyl floors, with island, grey floor, black benchtop and exposed beam.
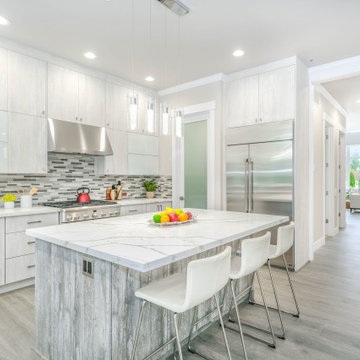
Mid-sized modern u-shaped open plan kitchen in New York with an undermount sink, flat-panel cabinets, grey cabinets, quartzite benchtops, multi-coloured splashback, glass tile splashback, stainless steel appliances, vinyl floors, with island, grey floor and multi-coloured benchtop.

Expansive transitional u-shaped eat-in kitchen in Milwaukee with a farmhouse sink, shaker cabinets, blue cabinets, quartzite benchtops, white splashback, subway tile splashback, stainless steel appliances, vinyl floors, with island, brown floor and white benchtop.

Inspiration for a small transitional l-shaped kitchen in Orange County with a single-bowl sink, shaker cabinets, white cabinets, quartzite benchtops, white splashback, marble splashback, stainless steel appliances, vinyl floors, a peninsula, brown floor and white benchtop.

Our design process is set up to tease out what is unique about a project and a client so that we can create something peculiar to them. When we first went to see this client, we noticed that they used their fridge as a kind of notice board to put up pictures by the kids, reminders, lists, cards etc… with magnets onto the metal face of the old fridge. In their new kitchen they wanted integrated appliances and for things to be neat, but we felt these drawings and cards needed a place to be celebrated and we proposed a cork panel integrated into the cabinet fronts… the idea developed into a full band of cork, stained black to match the black front of the oven, to bind design together. It also acts as a bit of a sound absorber (important when you have 3yr old twins!) and sits over the splash back so that there is a lot of space to curate an evolving backdrop of things you might pin to it.
In this design, we wanted to design the island as big table in the middle of the room. The thing about thinking of an island like a piece of furniture in this way is that it allows light and views through and around; it all helps the island feel more delicate and elegant… and the room less taken up by island. The frame is made from solid oak and we stained it black to balance the composition with the stained cork.
The sink run is a set of floating drawers that project from the wall and the flooring continues under them - this is important because again, it makes the room feel more spacious. The full height cabinets are purposefully a calm, matt off white. We used Farrow and Ball ’School house white’… because its our favourite ‘white’ of course! All of the whitegoods are integrated into this full height run: oven, microwave, fridge, freezer, dishwasher and a gigantic pantry cupboard.
A sweet detail is the hand turned cabinet door knobs - The clients are music lovers and the knobs are enlarged versions of the volume knob from a 1970s record player.

Mid-sized midcentury l-shaped eat-in kitchen in Calgary with a double-bowl sink, flat-panel cabinets, medium wood cabinets, quartzite benchtops, white splashback, ceramic splashback, stainless steel appliances, vinyl floors, with island, brown floor, white benchtop and vaulted.

Photo of a mid-sized contemporary l-shaped eat-in kitchen in Other with an undermount sink, flat-panel cabinets, white cabinets, quartzite benchtops, blue splashback, porcelain splashback, stainless steel appliances, vinyl floors, no island, beige floor and grey benchtop.
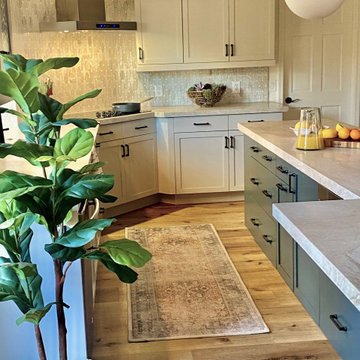
What was once a dated kitchen designed in the 1990's was remodeled and updated to a clean, bright upscale kitchen with loads of counter space and storage.
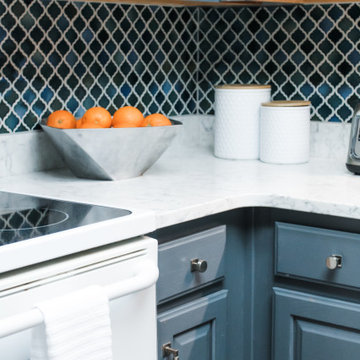
Moroccan inspired mosaic backsplash in the kitchen with new quartz countertops.
Design ideas for a mediterranean l-shaped kitchen in Other with a drop-in sink, blue cabinets, quartzite benchtops, blue splashback, mosaic tile splashback, white appliances, vinyl floors, brown floor and white benchtop.
Design ideas for a mediterranean l-shaped kitchen in Other with a drop-in sink, blue cabinets, quartzite benchtops, blue splashback, mosaic tile splashback, white appliances, vinyl floors, brown floor and white benchtop.
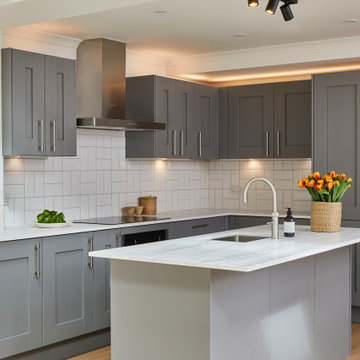
This future rental property has been completely refurbished with a newly constructed extension. Bespoke joinery, lighting design and colour scheme were carefully thought out to create a sense of space and elegant simplicity to appeal to a wide range of future tenants.
Project performed for Susan Clark Interiors.
Kitchen with Quartzite Benchtops and Vinyl Floors Design Ideas
7