Kitchen with Quartzite Benchtops and Window Splashback Design Ideas
Refine by:
Budget
Sort by:Popular Today
1 - 20 of 215 photos
Item 1 of 3
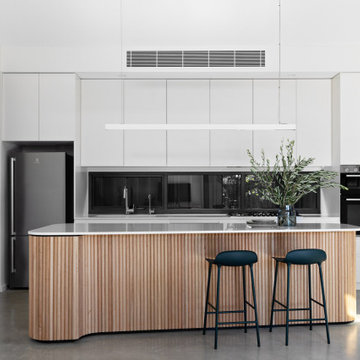
A muted palate of materials allows for the feature island to be the hero with its soft curves and timber lining.
This is an example of a mid-sized modern galley eat-in kitchen in Sydney with an undermount sink, flat-panel cabinets, white cabinets, quartzite benchtops, window splashback, stainless steel appliances, concrete floors, with island, grey floor and white benchtop.
This is an example of a mid-sized modern galley eat-in kitchen in Sydney with an undermount sink, flat-panel cabinets, white cabinets, quartzite benchtops, window splashback, stainless steel appliances, concrete floors, with island, grey floor and white benchtop.
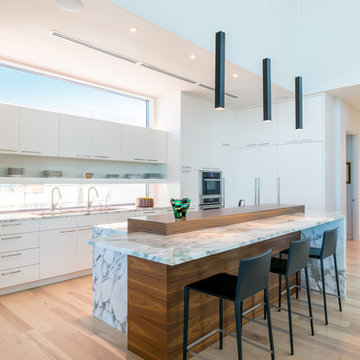
Built by NWC Construction
Ryan Gamma Photography
Design ideas for a large contemporary l-shaped open plan kitchen in Tampa with flat-panel cabinets, white cabinets, quartzite benchtops, window splashback, panelled appliances, light hardwood floors, with island and beige floor.
Design ideas for a large contemporary l-shaped open plan kitchen in Tampa with flat-panel cabinets, white cabinets, quartzite benchtops, window splashback, panelled appliances, light hardwood floors, with island and beige floor.
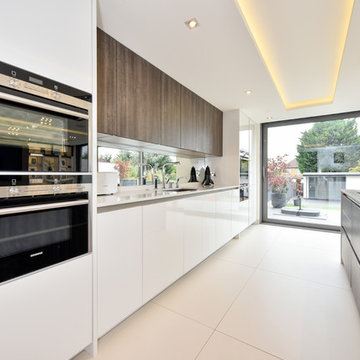
Photo of a mid-sized modern single-wall open plan kitchen in London with a drop-in sink, flat-panel cabinets, white cabinets, quartzite benchtops, metallic splashback, window splashback, black appliances, ceramic floors, with island and white floor.
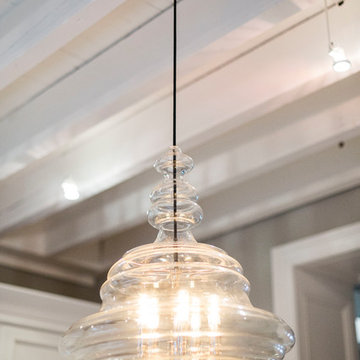
The homeowner felt closed-in with a small entry to the kitchen which blocked off all visual and audio connections to the rest of the first floor. The small and unimportant entry to the kitchen created a bottleneck of circulation between rooms. Our goal was to create an open connection between 1st floor rooms, make the kitchen a focal point and improve general circulation.
We removed the major wall between the kitchen & dining room to open up the site lines and expose the full extent of the first floor. We created a new cased opening that framed the kitchen and made the rear Palladian style windows a focal point. White cabinetry was used to keep the kitchen bright and a sharp contrast against the wood floors and exposed brick. We painted the exposed wood beams white to highlight the hand-hewn character.
The open kitchen has created a social connection throughout the entire first floor. The communal effect brings this family of four closer together for all occasions. The island table has become the hearth where the family begins and ends there day. It's the perfect room for breaking bread in the most casual and communal way.

Design ideas for a large transitional l-shaped open plan kitchen in London with a farmhouse sink, shaker cabinets, blue cabinets, quartzite benchtops, white splashback, window splashback, panelled appliances, ceramic floors, with island, brown floor and white benchtop.
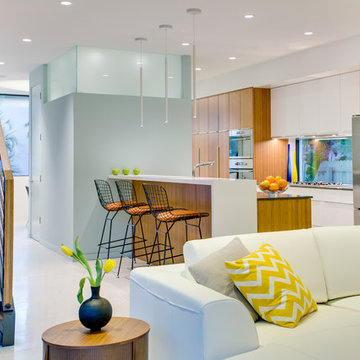
Ryan Gamma Photography. House Developer: Latitude 27 Properties, LLC
Design ideas for a mid-sized contemporary galley open plan kitchen in Tampa with flat-panel cabinets, medium wood cabinets, an undermount sink, quartzite benchtops, stainless steel appliances, porcelain floors, no island and window splashback.
Design ideas for a mid-sized contemporary galley open plan kitchen in Tampa with flat-panel cabinets, medium wood cabinets, an undermount sink, quartzite benchtops, stainless steel appliances, porcelain floors, no island and window splashback.
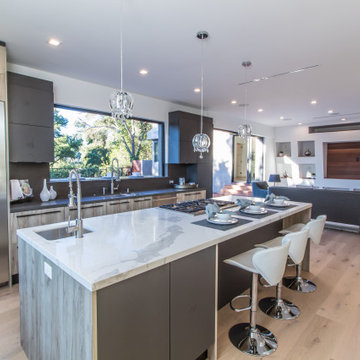
The sleek open concept contemporary kitchen features a large island with a gourmet cooktop, prep sink, and comfortable seating. Two large picture windows bring in lots of natural light and city views.
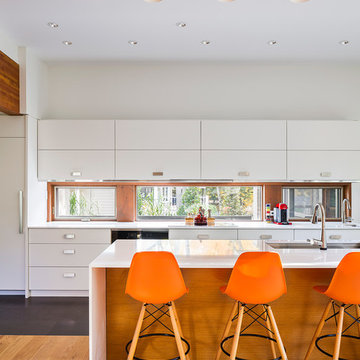
Martin Dufour architecte
Photographe: Ulysse Lemerise
This is an example of a large contemporary galley open plan kitchen in Montreal with an undermount sink, white cabinets, quartzite benchtops, porcelain floors, with island, flat-panel cabinets, window splashback, panelled appliances and black floor.
This is an example of a large contemporary galley open plan kitchen in Montreal with an undermount sink, white cabinets, quartzite benchtops, porcelain floors, with island, flat-panel cabinets, window splashback, panelled appliances and black floor.
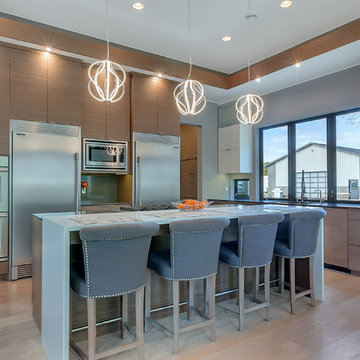
Lynnette Bauer - 360REI
Large contemporary l-shaped open plan kitchen in Minneapolis with flat-panel cabinets, medium wood cabinets, quartzite benchtops, stainless steel appliances, light hardwood floors, with island, window splashback, an undermount sink and beige floor.
Large contemporary l-shaped open plan kitchen in Minneapolis with flat-panel cabinets, medium wood cabinets, quartzite benchtops, stainless steel appliances, light hardwood floors, with island, window splashback, an undermount sink and beige floor.
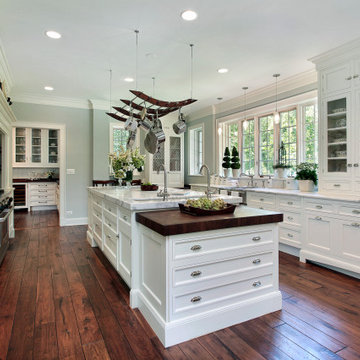
Large asian u-shaped eat-in kitchen in Raleigh with a farmhouse sink, beaded inset cabinets, white cabinets, quartzite benchtops, window splashback, stainless steel appliances, medium hardwood floors, with island, brown floor and white benchtop.
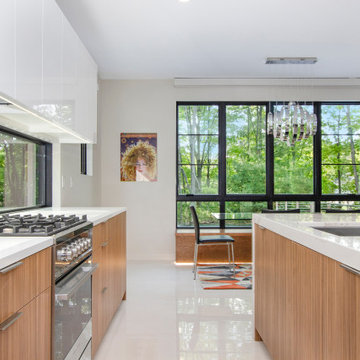
This is an example of a mid-sized contemporary galley eat-in kitchen in Grand Rapids with an undermount sink, flat-panel cabinets, light wood cabinets, quartzite benchtops, black splashback, window splashback, stainless steel appliances, porcelain floors, with island, white floor and white benchtop.
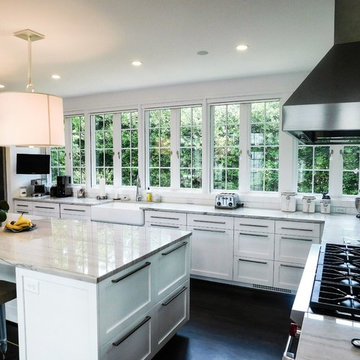
This is an example of a large transitional l-shaped kitchen in Raleigh with a farmhouse sink, shaker cabinets, white cabinets, quartzite benchtops, window splashback, stainless steel appliances, dark hardwood floors, with island, brown floor and white benchtop.
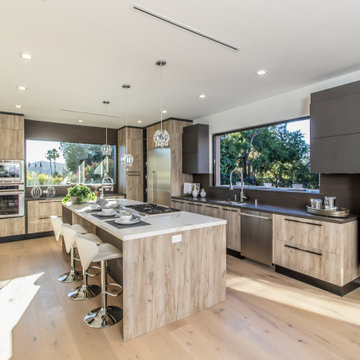
The sleek contemporary kitchen features a large island with a gourmet cooktop, prep sink, and comfortable seating. Two large picture windows bring in lots of natural light and city views.
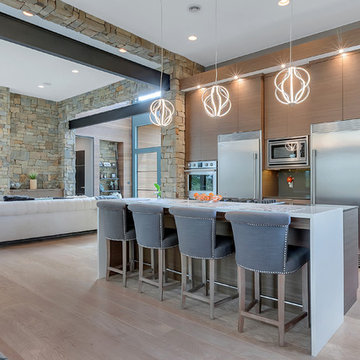
Lynnette Bauer - 360REI
Photo of a large contemporary l-shaped open plan kitchen in Minneapolis with an undermount sink, flat-panel cabinets, medium wood cabinets, quartzite benchtops, grey splashback, stainless steel appliances, light hardwood floors, with island, window splashback and beige floor.
Photo of a large contemporary l-shaped open plan kitchen in Minneapolis with an undermount sink, flat-panel cabinets, medium wood cabinets, quartzite benchtops, grey splashback, stainless steel appliances, light hardwood floors, with island, window splashback and beige floor.
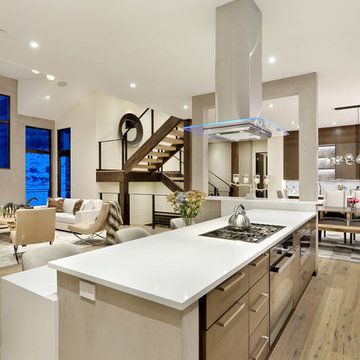
Large contemporary u-shaped eat-in kitchen in Denver with an undermount sink, flat-panel cabinets, dark wood cabinets, quartzite benchtops, grey splashback, window splashback, stainless steel appliances, light hardwood floors, with island, beige floor and white benchtop.
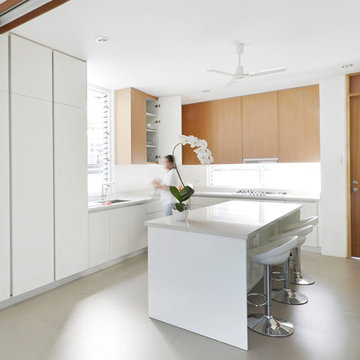
Open plan kitchen with sliding doors to enclose the kitchen when the owners decide to have catering done for parties.
This is an example of a mid-sized contemporary l-shaped open plan kitchen in New York with flat-panel cabinets, quartzite benchtops, with island, grey floor, an undermount sink, white cabinets, window splashback, white appliances, slate floors and white benchtop.
This is an example of a mid-sized contemporary l-shaped open plan kitchen in New York with flat-panel cabinets, quartzite benchtops, with island, grey floor, an undermount sink, white cabinets, window splashback, white appliances, slate floors and white benchtop.
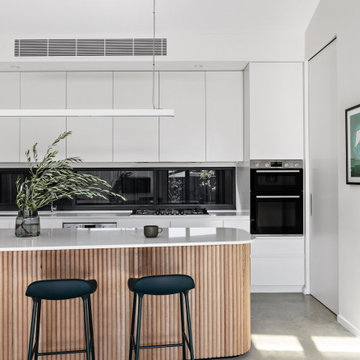
A muted palate of materials allows for the feature island to be the hero with its soft curves and timber lining.
Inspiration for a mid-sized modern galley eat-in kitchen in Sydney with an undermount sink, flat-panel cabinets, white cabinets, quartzite benchtops, window splashback, stainless steel appliances, concrete floors, with island, grey floor and white benchtop.
Inspiration for a mid-sized modern galley eat-in kitchen in Sydney with an undermount sink, flat-panel cabinets, white cabinets, quartzite benchtops, window splashback, stainless steel appliances, concrete floors, with island, grey floor and white benchtop.
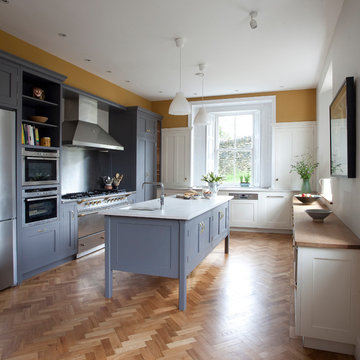
Derek Robinson
Mid-sized transitional u-shaped eat-in kitchen in Dublin with a double-bowl sink, shaker cabinets, grey cabinets, quartzite benchtops, window splashback, stainless steel appliances, dark hardwood floors and with island.
Mid-sized transitional u-shaped eat-in kitchen in Dublin with a double-bowl sink, shaker cabinets, grey cabinets, quartzite benchtops, window splashback, stainless steel appliances, dark hardwood floors and with island.
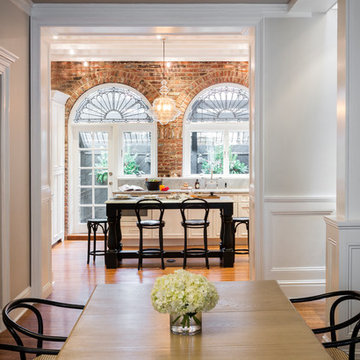
The homeowner felt closed-in with a small entry to the kitchen which blocked off all visual and audio connections to the rest of the first floor. The small and unimportant entry to the kitchen created a bottleneck of circulation between rooms. Our goal was to create an open connection between 1st floor rooms, make the kitchen a focal point and improve general circulation.
We removed the major wall between the kitchen & dining room to open up the site lines and expose the full extent of the first floor. We created a new cased opening that framed the kitchen and made the rear Palladian style windows a focal point. White cabinetry was used to keep the kitchen bright and a sharp contrast against the wood floors and exposed brick. We painted the exposed wood beams white to highlight the hand-hewn character.
The open kitchen has created a social connection throughout the entire first floor. The communal effect brings this family of four closer together for all occasions. The island table has become the hearth where the family begins and ends there day. It's the perfect room for breaking bread in the most casual and communal way.
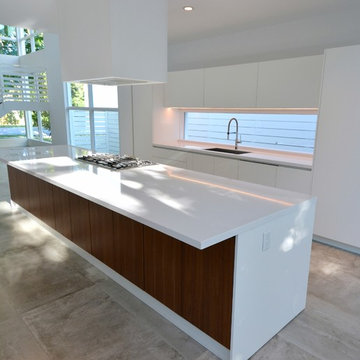
Italian Kitchen by Composit
This is an example of a large modern single-wall eat-in kitchen in Miami with flat-panel cabinets, white cabinets, quartzite benchtops, with island, an undermount sink, window splashback, stainless steel appliances, cement tiles and grey floor.
This is an example of a large modern single-wall eat-in kitchen in Miami with flat-panel cabinets, white cabinets, quartzite benchtops, with island, an undermount sink, window splashback, stainless steel appliances, cement tiles and grey floor.
Kitchen with Quartzite Benchtops and Window Splashback Design Ideas
1