Kitchen with Quartzite Benchtops Design Ideas
Refine by:
Budget
Sort by:Popular Today
61 - 80 of 159,034 photos
Item 1 of 2
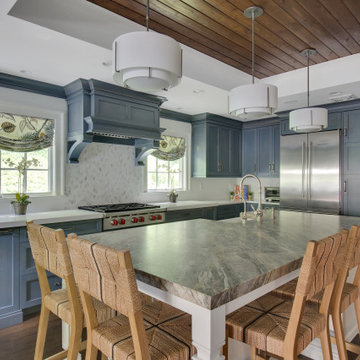
This project incorporated the main floor of the home. The existing kitchen was narrow and dated, and closed off from the rest of the common spaces. The client’s wish list included opening up the space to combine the dining room and kitchen, create a more functional entry foyer, and update the dark sunporch to be more inviting.
The concept resulted in swapping the kitchen and dining area, creating a perfect flow from the entry through to the sunporch.
The new kitchen features blue-gray cabinets with polished white countertops and a white island with a dramatic Cielo Quartzite countertop. The soffit above features stained shiplap, helping to create the boundary of the kitchen. Custom window treatments and rattan chairs make the space feel casual and sophisticated.
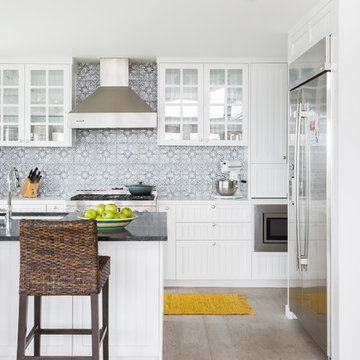
This is an example of a mid-sized beach style l-shaped open plan kitchen in Los Angeles with an undermount sink, white cabinets, grey splashback, stainless steel appliances, light hardwood floors, with island, beige floor, quartzite benchtops, cement tile splashback, white benchtop and recessed-panel cabinets.
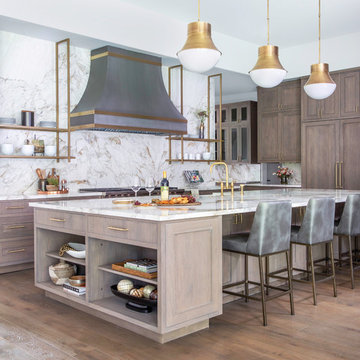
Inspiration for an expansive contemporary open plan kitchen in Houston with a farmhouse sink, recessed-panel cabinets, quartzite benchtops, multi-coloured splashback, stainless steel appliances, medium hardwood floors, with island, brown floor, multi-coloured benchtop and dark wood cabinets.
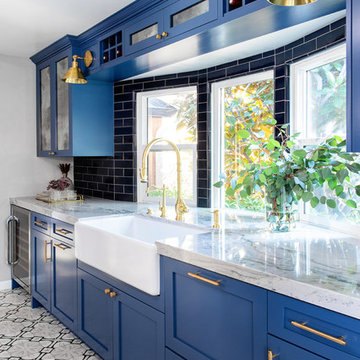
Inspiration for a small modern kitchen in San Diego with a farmhouse sink, shaker cabinets, blue cabinets, quartzite benchtops, blue splashback, ceramic splashback, stainless steel appliances, cement tiles, grey floor and grey benchtop.
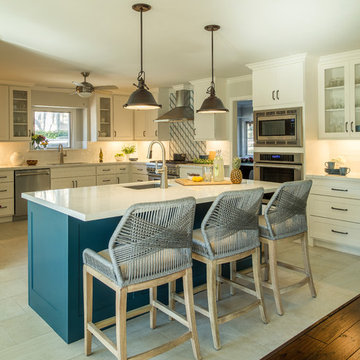
This Kitchen was renovated into an open concept space with a large island and custom cabinets - that provide ample storage including a wine fridge and coffee station.
The details in this space reflect the client's fun personalities! With a punch of blue on the island, that coordinates with the patterned tile above the range. The funky bar stools are as comfortable as they are fabulous. Lastly, the mini fan cools off the space while industrial pendants illuminate the island seating.
Maintenance was also at the forefront of this design when specifying quartz counter-tops, porcelain flooring, ceramic backsplash, and granite composite sinks. These all contribute to easy living.
Builder: Wamhoff Design Build
Photographer: Daniel Angulo
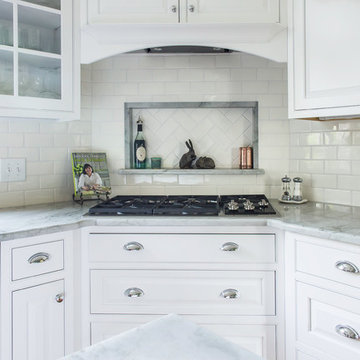
Design, Fabrication, Install and Photography by MacLaren Kitchen and Bath
Cabinetry: Centra/Mouser Square Inset style. Coventry Doors/Drawers and select Slab top drawers. Semi-Custom Cabinetry, mouldings and hardware installed by MacLaren and adjusted onsite.
Decorative Hardware: Jeffrey Alexander/Florence Group Cups and Knobs
Backsplash: Handmade Subway Tile in Crackled Ice with Custom ledge and frame installed in Sea Pearl Quartzite
Countertops: Sea Pearl Quartzite with a Half-Round-Over Edge
Sink: Blanco Large Single Bowl in Metallic Gray
Extras: Modified wooden hood frame, Custom Doggie Niche feature for dog platters and treats drawer, embellished with a custom Corian dog-bone pull.
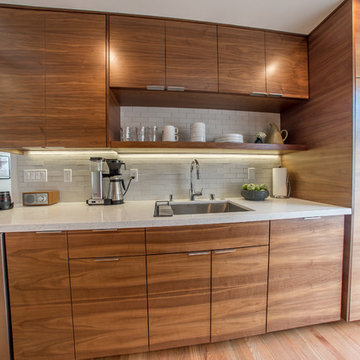
Photo of a midcentury galley kitchen in San Diego with an undermount sink, flat-panel cabinets, medium wood cabinets, quartzite benchtops, white splashback, ceramic splashback, panelled appliances, light hardwood floors, brown floor and white benchtop.
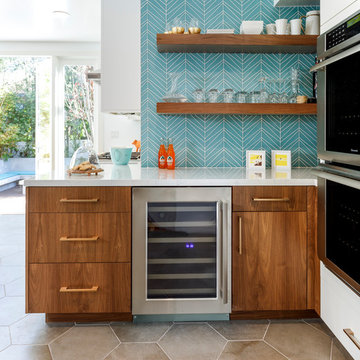
Design ideas for a large midcentury u-shaped kitchen in Los Angeles with an undermount sink, flat-panel cabinets, medium wood cabinets, quartzite benchtops, blue splashback, glass tile splashback, stainless steel appliances, cement tiles, with island and grey floor.
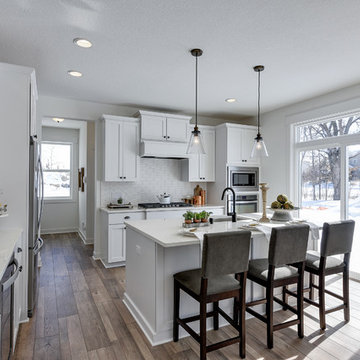
This modern farmhouse kitchen features traditional cabinetry with a dry bar and extra counter space for entertaining. The open shelving creates the perfect display for farmhouse-style kitchen decor. Copper accents pop against the white tile backsplash and faux greenery.
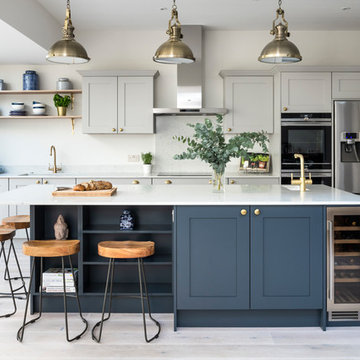
Photography by Veronica Rodriguez
This is an example of a large transitional kitchen in London with shaker cabinets, quartzite benchtops, with island, an undermount sink, grey cabinets, stainless steel appliances, light hardwood floors and white benchtop.
This is an example of a large transitional kitchen in London with shaker cabinets, quartzite benchtops, with island, an undermount sink, grey cabinets, stainless steel appliances, light hardwood floors and white benchtop.
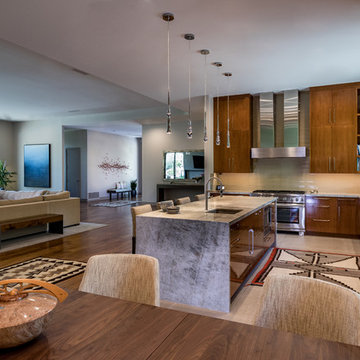
A chef's dream and perfect for entertaining, this kitchen features an oversized island with prep sink. The room is both inviting and functional. Finishes are classic and will stand the test of time.
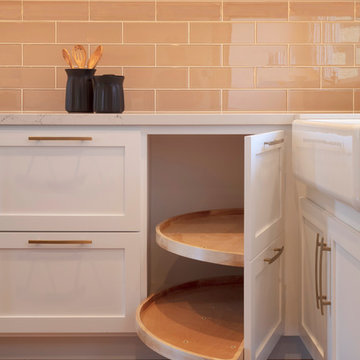
Many creative functions were added to the cabinetry to provide loads of function while maintaining the beautiful design, including spice pull outs, a magic corner, a pull-out pantry, and a "hidden" closet at one end.
Photo credit: Michael Hospelt
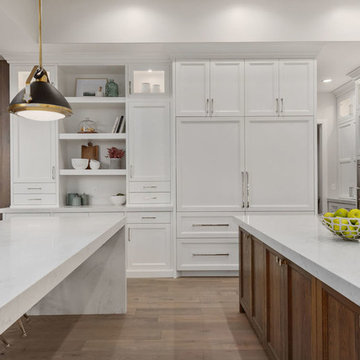
Brad Montgomery
Photo of a large transitional l-shaped eat-in kitchen in Salt Lake City with an undermount sink, recessed-panel cabinets, white cabinets, quartzite benchtops, white splashback, marble splashback, panelled appliances, light hardwood floors, multiple islands, beige floor and white benchtop.
Photo of a large transitional l-shaped eat-in kitchen in Salt Lake City with an undermount sink, recessed-panel cabinets, white cabinets, quartzite benchtops, white splashback, marble splashback, panelled appliances, light hardwood floors, multiple islands, beige floor and white benchtop.
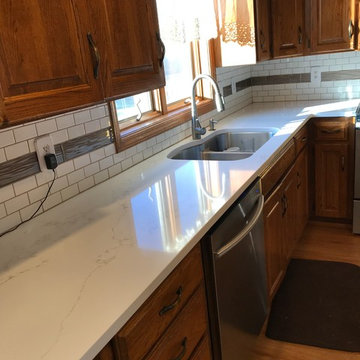
Design ideas for a mid-sized traditional l-shaped kitchen in Grand Rapids with a double-bowl sink, raised-panel cabinets, medium wood cabinets, quartzite benchtops, white splashback, subway tile splashback, stainless steel appliances, light hardwood floors and beige floor.
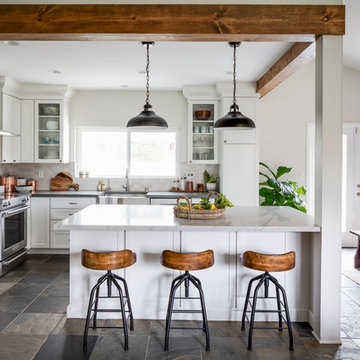
Photo of a mid-sized transitional l-shaped eat-in kitchen in San Diego with a farmhouse sink, shaker cabinets, quartzite benchtops, stainless steel appliances, with island, grey benchtop, white cabinets, white splashback, slate floors and grey floor.
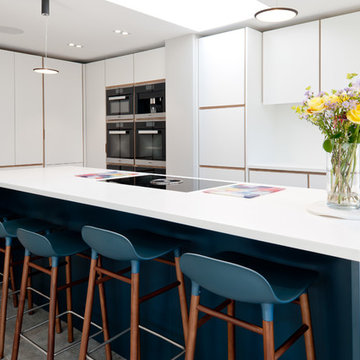
All the units along the two walls (L shape) are in white with Birch plywood trim. To provide some contrast, the island is in blue. The hob is inset in the island, so when you are cooking, you can chat to anyone sitting on the stools or in the dining area.
Photographer: Altan Omer
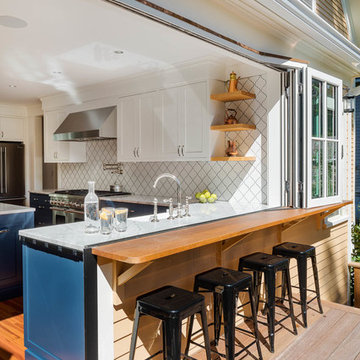
Perimeter counters and island in Wicked White quartzite.
Inspiration for a mid-sized contemporary l-shaped eat-in kitchen in Boston with a farmhouse sink, recessed-panel cabinets, white cabinets, quartzite benchtops, white splashback, porcelain splashback, stainless steel appliances, medium hardwood floors, with island and brown floor.
Inspiration for a mid-sized contemporary l-shaped eat-in kitchen in Boston with a farmhouse sink, recessed-panel cabinets, white cabinets, quartzite benchtops, white splashback, porcelain splashback, stainless steel appliances, medium hardwood floors, with island and brown floor.
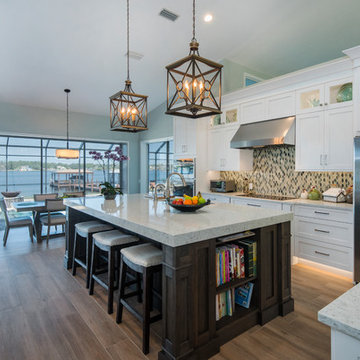
Ken Winders
This is an example of a large transitional l-shaped eat-in kitchen in Orlando with an undermount sink, shaker cabinets, white cabinets, quartzite benchtops, multi-coloured splashback, glass tile splashback, stainless steel appliances, medium hardwood floors, with island and brown floor.
This is an example of a large transitional l-shaped eat-in kitchen in Orlando with an undermount sink, shaker cabinets, white cabinets, quartzite benchtops, multi-coloured splashback, glass tile splashback, stainless steel appliances, medium hardwood floors, with island and brown floor.
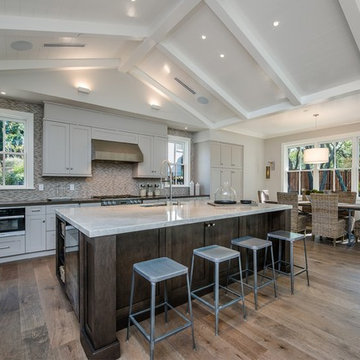
Design ideas for a large country l-shaped eat-in kitchen in San Francisco with an undermount sink, shaker cabinets, grey cabinets, multi-coloured splashback, stainless steel appliances, light hardwood floors, with island, beige floor, quartzite benchtops and matchstick tile splashback.
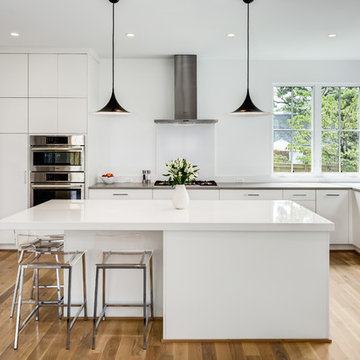
Design ideas for a mid-sized modern l-shaped open plan kitchen in DC Metro with an undermount sink, flat-panel cabinets, white cabinets, quartzite benchtops, stainless steel appliances, light hardwood floors, with island and beige floor.
Kitchen with Quartzite Benchtops Design Ideas
4