Kitchen with Raised-panel Cabinets and Ceramic Floors Design Ideas
Refine by:
Budget
Sort by:Popular Today
1 - 20 of 19,327 photos
Item 1 of 3
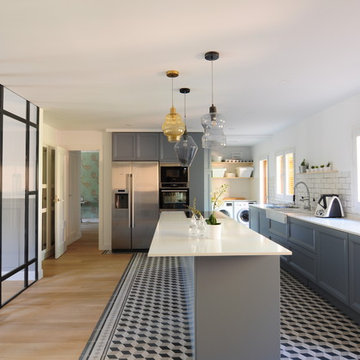
Large contemporary single-wall separate kitchen in Madrid with raised-panel cabinets, grey cabinets, white splashback, ceramic splashback, stainless steel appliances, ceramic floors, with island and multi-coloured floor.
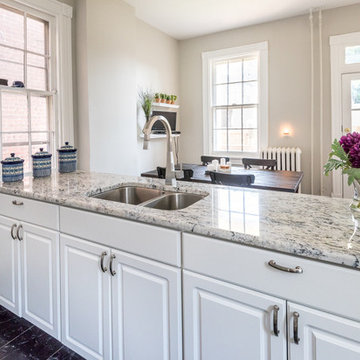
Design ideas for a small contemporary galley eat-in kitchen in Wilmington with a double-bowl sink, raised-panel cabinets, white cabinets, white appliances and ceramic floors.
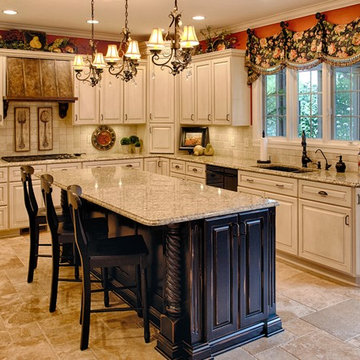
Photo of a mid-sized l-shaped eat-in kitchen in Indianapolis with an undermount sink, raised-panel cabinets, beige cabinets, beige splashback, granite benchtops, ceramic splashback, black appliances, ceramic floors, with island and beige floor.

This is an example of a large traditional l-shaped separate kitchen in Moscow with a double-bowl sink, raised-panel cabinets, medium wood cabinets, quartz benchtops, grey splashback, ceramic splashback, panelled appliances, ceramic floors, no island, beige floor and grey benchtop.
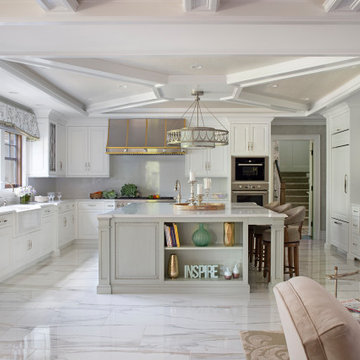
Inspiration for a large traditional kitchen in New York with a farmhouse sink, raised-panel cabinets, white cabinets, quartzite benchtops, white splashback, stone slab splashback, stainless steel appliances, ceramic floors, with island, white floor, white benchtop and coffered.
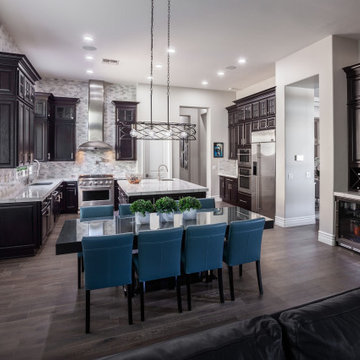
Oak cabinets, refinished with onyx stain. Added stacked upper cabinets with glass
Photo of a large traditional u-shaped eat-in kitchen in Phoenix with an undermount sink, raised-panel cabinets, dark wood cabinets, quartzite benchtops, white splashback, stone tile splashback, stainless steel appliances, ceramic floors, with island, brown floor and white benchtop.
Photo of a large traditional u-shaped eat-in kitchen in Phoenix with an undermount sink, raised-panel cabinets, dark wood cabinets, quartzite benchtops, white splashback, stone tile splashback, stainless steel appliances, ceramic floors, with island, brown floor and white benchtop.
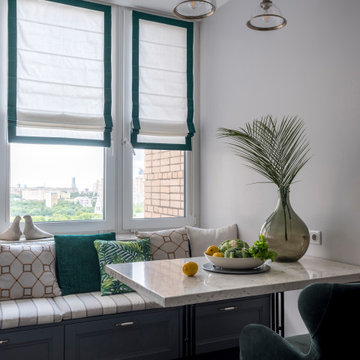
Кухня с зоной столовой
Photo of a mid-sized transitional single-wall eat-in kitchen in Moscow with an undermount sink, raised-panel cabinets, grey cabinets, quartz benchtops, beige splashback, marble splashback, stainless steel appliances, ceramic floors, no island, brown floor and beige benchtop.
Photo of a mid-sized transitional single-wall eat-in kitchen in Moscow with an undermount sink, raised-panel cabinets, grey cabinets, quartz benchtops, beige splashback, marble splashback, stainless steel appliances, ceramic floors, no island, brown floor and beige benchtop.
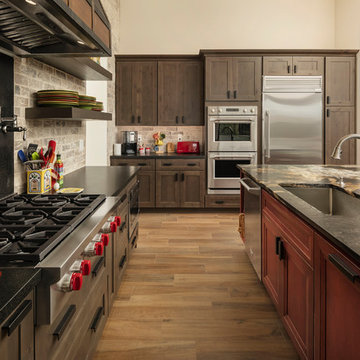
Roehner + Ryan
Design ideas for a large galley separate kitchen in Phoenix with an undermount sink, raised-panel cabinets, brown cabinets, granite benchtops, brown splashback, brick splashback, stainless steel appliances, ceramic floors, with island, brown floor and brown benchtop.
Design ideas for a large galley separate kitchen in Phoenix with an undermount sink, raised-panel cabinets, brown cabinets, granite benchtops, brown splashback, brick splashback, stainless steel appliances, ceramic floors, with island, brown floor and brown benchtop.
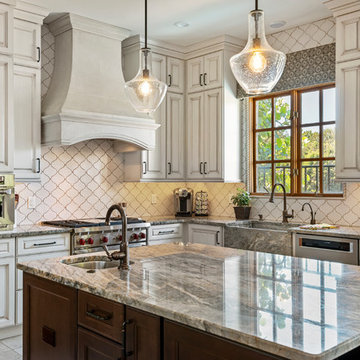
Beautiful Spanish Farmhouse kitchen remodel by designer Larissa Hicks.
Photo of a large mediterranean u-shaped open plan kitchen in Tampa with a farmhouse sink, beige cabinets, granite benchtops, white splashback, ceramic splashback, stainless steel appliances, ceramic floors, with island, beige floor, grey benchtop and raised-panel cabinets.
Photo of a large mediterranean u-shaped open plan kitchen in Tampa with a farmhouse sink, beige cabinets, granite benchtops, white splashback, ceramic splashback, stainless steel appliances, ceramic floors, with island, beige floor, grey benchtop and raised-panel cabinets.
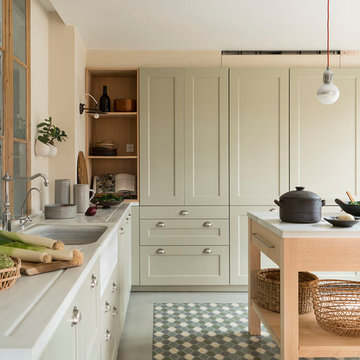
Proyecto realizado por Meritxell Ribé - The Room Studio
Construcción: The Room Work
Fotografías: Mauricio Fuertes
This is an example of a mid-sized mediterranean l-shaped open plan kitchen in Barcelona with raised-panel cabinets, beige cabinets, limestone benchtops, ceramic floors, with island, multi-coloured floor, grey benchtop, an integrated sink and panelled appliances.
This is an example of a mid-sized mediterranean l-shaped open plan kitchen in Barcelona with raised-panel cabinets, beige cabinets, limestone benchtops, ceramic floors, with island, multi-coloured floor, grey benchtop, an integrated sink and panelled appliances.
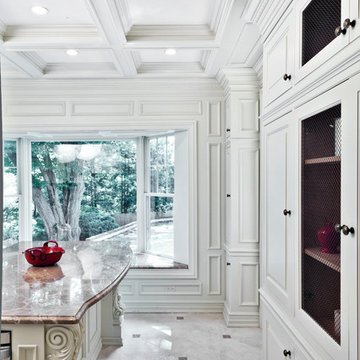
Design ideas for a large traditional l-shaped eat-in kitchen in New York with an undermount sink, raised-panel cabinets, beige cabinets, granite benchtops, beige splashback, ceramic splashback, stainless steel appliances, ceramic floors and multiple islands.
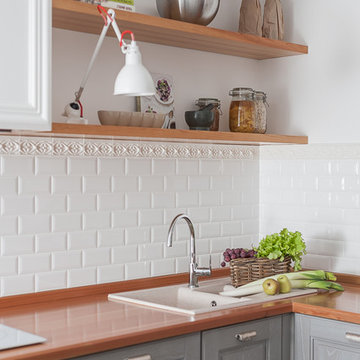
Кухня в скандинавском стиле. Подвесные шкафчики, серый фасад, круглый обеденный стол, лампа над столом, плитка на фартуке кабанчик.
This is an example of a small scandinavian l-shaped eat-in kitchen in Other with an undermount sink, raised-panel cabinets, grey cabinets, wood benchtops, white splashback, subway tile splashback, white appliances, ceramic floors, grey floor and yellow benchtop.
This is an example of a small scandinavian l-shaped eat-in kitchen in Other with an undermount sink, raised-panel cabinets, grey cabinets, wood benchtops, white splashback, subway tile splashback, white appliances, ceramic floors, grey floor and yellow benchtop.
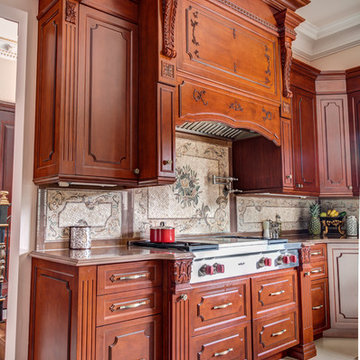
Custom two-tone traditional kitchen designed and fabricated by Teoria Interiors for a beautiful Kings Point residence.
Photography by Chris Veith
Design ideas for an expansive traditional u-shaped open plan kitchen in New York with a farmhouse sink, raised-panel cabinets, dark wood cabinets, granite benchtops, beige splashback, ceramic splashback, panelled appliances, ceramic floors, multiple islands and beige floor.
Design ideas for an expansive traditional u-shaped open plan kitchen in New York with a farmhouse sink, raised-panel cabinets, dark wood cabinets, granite benchtops, beige splashback, ceramic splashback, panelled appliances, ceramic floors, multiple islands and beige floor.
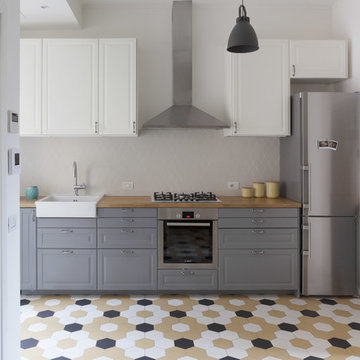
Photo by Marina Ferretti
This is an example of a mid-sized scandinavian single-wall open plan kitchen in Milan with a single-bowl sink, grey cabinets, wood benchtops, ceramic splashback, stainless steel appliances, ceramic floors, multi-coloured floor, raised-panel cabinets and grey splashback.
This is an example of a mid-sized scandinavian single-wall open plan kitchen in Milan with a single-bowl sink, grey cabinets, wood benchtops, ceramic splashback, stainless steel appliances, ceramic floors, multi-coloured floor, raised-panel cabinets and grey splashback.
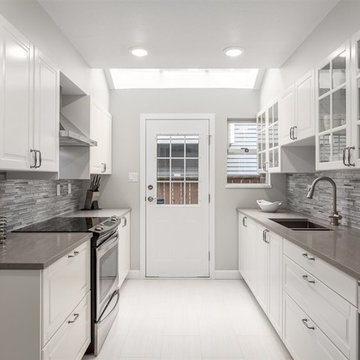
This is an example of a mid-sized contemporary galley separate kitchen in Vancouver with an undermount sink, raised-panel cabinets, white cabinets, solid surface benchtops, grey splashback, glass tile splashback, stainless steel appliances, ceramic floors, no island and white floor.
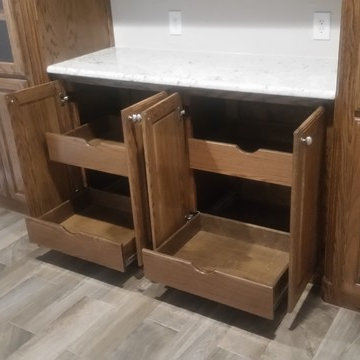
This is an extensive kitchen/dining remodel that involved the removal of a wall and moving a large support header to the attic. The customer wanted a custom oak desk that covering the entire wall of their home office to match the new kitchen cabinetry, large pantry, and hutch/china cabinet with glass doors.
The kitchen includes pullouts for spices and trash, as well as a cookie-sheet cabinet above the double oven. The island has an under-counter space for a large microwave and a stainless steel and glass vent hood for the cooktop.
The floors are tiled with a ceramic hard-wood styled tile that is very resilient to drops and spills.
All our cabinetry is custom made with 100% true-wood (no MDF of particle board), full-extension heavy-duty pull-out tracks, and European hidden-hinges.
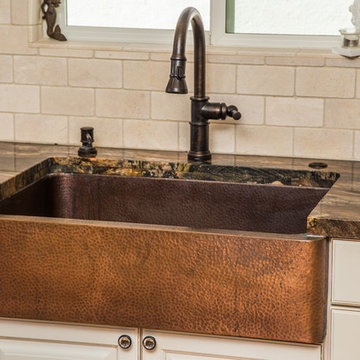
This 1950’s original beach home needed a complete renovation. The home was taken down to the foundation and totally rebuilt, complete with additions out the front and back, as well as a total interior floor plan overhaul. The style combines elements of Spanish, rustic, and transitional. This warm and inviting space is perfect for entertaining with the large gourmet kitchen, open dining and family room, and outdoor living space that is connected to the main house by bi-folding glass doors. The mix of soft cream colors and rustic black lighting give interest and personality to the space. The worn Spanish tile throughout on the floor ties the space together.

This is an example of a mid-sized industrial l-shaped open plan kitchen in Orlando with brick splashback, stainless steel appliances, with island, an undermount sink, brown cabinets, concrete benchtops, red splashback, ceramic floors, beige floor and raised-panel cabinets.
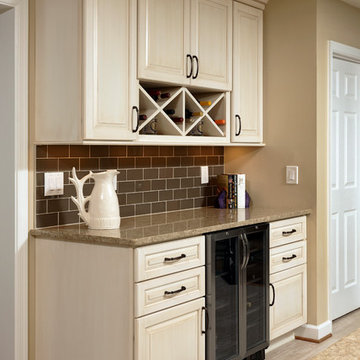
Photos by Bob Narod. Remodeled by Murphy's Design.
Inspiration for a large transitional l-shaped eat-in kitchen in DC Metro with raised-panel cabinets, white cabinets, glass tile splashback, stainless steel appliances, ceramic floors, with island, an undermount sink, quartz benchtops and beige splashback.
Inspiration for a large transitional l-shaped eat-in kitchen in DC Metro with raised-panel cabinets, white cabinets, glass tile splashback, stainless steel appliances, ceramic floors, with island, an undermount sink, quartz benchtops and beige splashback.
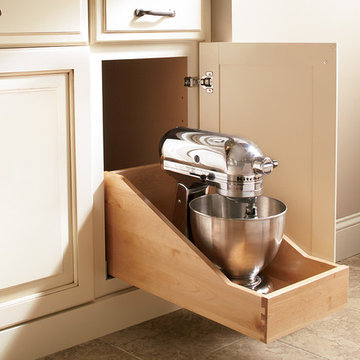
Photo of an eat-in kitchen in DC Metro with raised-panel cabinets, light wood cabinets, solid surface benchtops and ceramic floors.
Kitchen with Raised-panel Cabinets and Ceramic Floors Design Ideas
1