Kitchen with Raised-panel Cabinets and Cork Floors Design Ideas
Refine by:
Budget
Sort by:Popular Today
1 - 20 of 330 photos
Item 1 of 3

В основе концептуальной идеи данного проекта заложен образ перламутровой раковины с ее чудесными переливами и непревзойденным муаровым свечением. Все оттенки ее сияния, переданные в перламутровой основе и стали палитрой для данного интерьера. На фартуке в кухне уложена натуральная перламутровая мозаика толщиной 2мм.

Kitchen Pantry can be a workhorse but should look amazing too. Have fun with wallpaper and playful lights like this Yoyo light pendant.
Design ideas for a mid-sized eclectic l-shaped kitchen pantry in New York with raised-panel cabinets, light wood cabinets, quartz benchtops, white splashback, engineered quartz splashback, stainless steel appliances, cork floors, with island, multi-coloured floor and white benchtop.
Design ideas for a mid-sized eclectic l-shaped kitchen pantry in New York with raised-panel cabinets, light wood cabinets, quartz benchtops, white splashback, engineered quartz splashback, stainless steel appliances, cork floors, with island, multi-coloured floor and white benchtop.
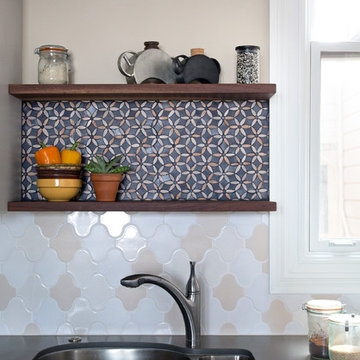
Modern farmhouse kitchen design and remodel for a traditional San Francisco home include simple organic shapes, light colors, and clean details. Our farmhouse style incorporates walnut end-grain butcher block, floating walnut shelving, vintage Wolf range, and curvaceous handmade ceramic tile. Contemporary kitchen elements modernize the farmhouse style with stainless steel appliances, quartz countertop, and cork flooring.
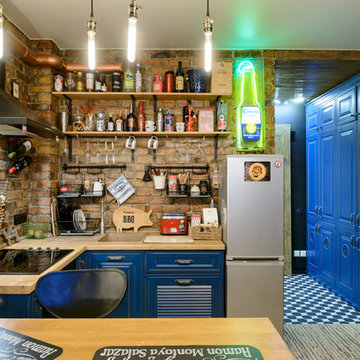
Happy House Architecture & Design
Кутенков Александр
Кутенкова Ирина
Фотограф Виталий Иванов
Inspiration for a small eclectic l-shaped open plan kitchen in Novosibirsk with blue cabinets, wood benchtops, brick splashback, cork floors, no island, beige floor, brown benchtop, a drop-in sink, brown splashback and raised-panel cabinets.
Inspiration for a small eclectic l-shaped open plan kitchen in Novosibirsk with blue cabinets, wood benchtops, brick splashback, cork floors, no island, beige floor, brown benchtop, a drop-in sink, brown splashback and raised-panel cabinets.
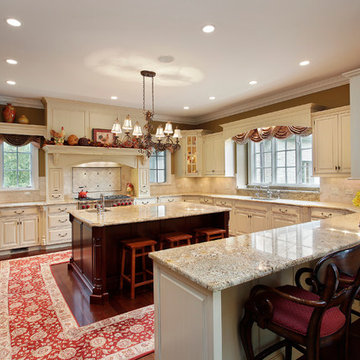
As a builder of custom homes primarily on the Northshore of Chicago, Raugstad has been building custom homes, and homes on speculation for three generations. Our commitment is always to the client. From commencement of the project all the way through to completion and the finishing touches, we are right there with you – one hundred percent. As your go-to Northshore Chicago custom home builder, we are proud to put our name on every completed Raugstad home.
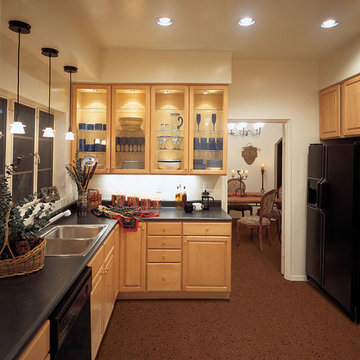
Color: EcoCork- Tierra
Mid-sized contemporary l-shaped eat-in kitchen in Chicago with a double-bowl sink, raised-panel cabinets, white cabinets, black appliances, cork floors and no island.
Mid-sized contemporary l-shaped eat-in kitchen in Chicago with a double-bowl sink, raised-panel cabinets, white cabinets, black appliances, cork floors and no island.
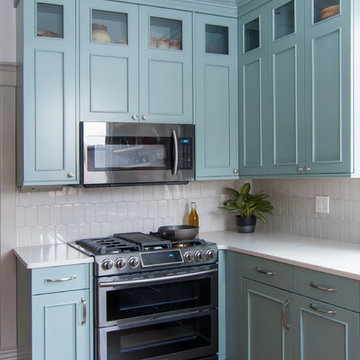
Cory Rodeheaver
Inspiration for a mid-sized country l-shaped separate kitchen in Chicago with an undermount sink, raised-panel cabinets, green cabinets, quartz benchtops, grey splashback, porcelain splashback, stainless steel appliances, cork floors, a peninsula and brown floor.
Inspiration for a mid-sized country l-shaped separate kitchen in Chicago with an undermount sink, raised-panel cabinets, green cabinets, quartz benchtops, grey splashback, porcelain splashback, stainless steel appliances, cork floors, a peninsula and brown floor.
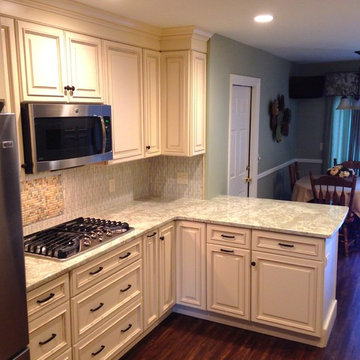
Inspiration for a large transitional l-shaped eat-in kitchen in New York with a double-bowl sink, raised-panel cabinets, white cabinets, granite benchtops, grey splashback, ceramic splashback, stainless steel appliances, cork floors and a peninsula.
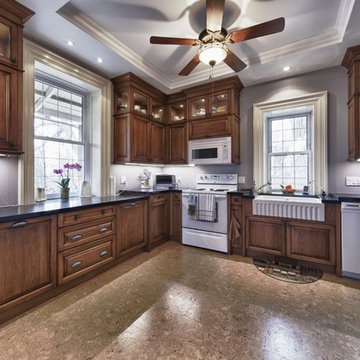
Mid-sized traditional l-shaped eat-in kitchen in Toronto with a farmhouse sink, raised-panel cabinets, medium wood cabinets, quartz benchtops, white appliances, cork floors, no island and grey splashback.
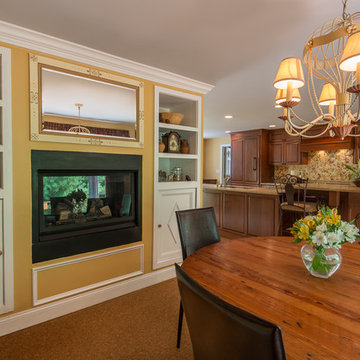
This kitchen area, despite it's very large size, feels very warm and welcoming. The custom backsplash consists of handmade tiles in the shape of leaves and has an amazing effect from every angle in the room. This kitchen also successfully incorporates several distinct areas (Breakfast area, office desk, mud room) in a very homogenous and natural way. Easier said than done!
Interior Design: Longlook Kitchen & Bath /
Photography: Hadrien Dimier Photographie / © 2013 Hadrien Dimier Photographie
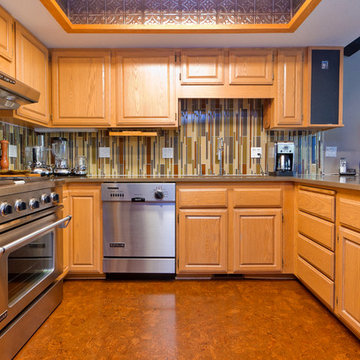
Anna Gorin Photography
This is an example of a midcentury kitchen in Boise with an undermount sink, raised-panel cabinets, medium wood cabinets, quartz benchtops, multi-coloured splashback, matchstick tile splashback, stainless steel appliances, cork floors, no island and brown floor.
This is an example of a midcentury kitchen in Boise with an undermount sink, raised-panel cabinets, medium wood cabinets, quartz benchtops, multi-coloured splashback, matchstick tile splashback, stainless steel appliances, cork floors, no island and brown floor.
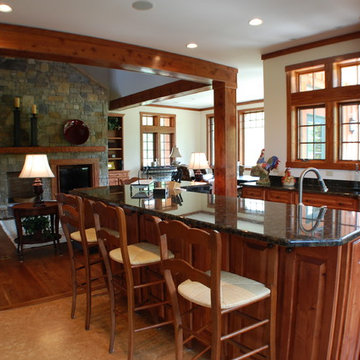
AM Architecture
Inspiration for a large country u-shaped open plan kitchen in Charleston with an undermount sink, raised-panel cabinets, medium wood cabinets, quartz benchtops, stainless steel appliances, cork floors and with island.
Inspiration for a large country u-shaped open plan kitchen in Charleston with an undermount sink, raised-panel cabinets, medium wood cabinets, quartz benchtops, stainless steel appliances, cork floors and with island.
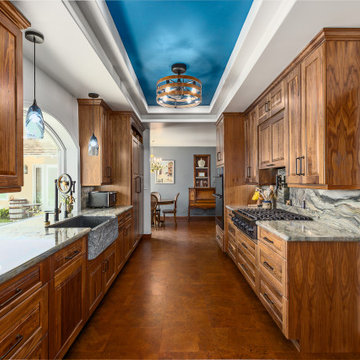
A unique and stunning kitchen! With black walnut cabinets and a bold quartzite countertop, this kitchen stands out from the rest.
Large traditional galley eat-in kitchen in Santa Barbara with a farmhouse sink, raised-panel cabinets, medium wood cabinets, quartzite benchtops, multi-coloured splashback, panelled appliances, cork floors, no island, brown floor, multi-coloured benchtop, recessed and stone slab splashback.
Large traditional galley eat-in kitchen in Santa Barbara with a farmhouse sink, raised-panel cabinets, medium wood cabinets, quartzite benchtops, multi-coloured splashback, panelled appliances, cork floors, no island, brown floor, multi-coloured benchtop, recessed and stone slab splashback.
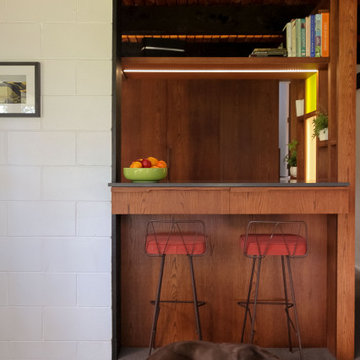
Contemporary reinterpretation of a 1970's kitchen for a re-fit of our own 1970's house.
Inspiration for a mid-sized arts and crafts u-shaped kitchen pantry in Other with a double-bowl sink, raised-panel cabinets, medium wood cabinets, quartz benchtops, white splashback, mosaic tile splashback, stainless steel appliances, cork floors, no island, grey benchtop and exposed beam.
Inspiration for a mid-sized arts and crafts u-shaped kitchen pantry in Other with a double-bowl sink, raised-panel cabinets, medium wood cabinets, quartz benchtops, white splashback, mosaic tile splashback, stainless steel appliances, cork floors, no island, grey benchtop and exposed beam.
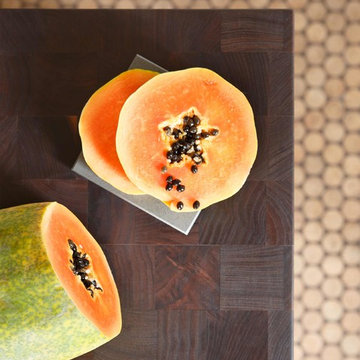
Modern farmhouse kitchen design and remodel for a traditional San Francisco home include simple organic shapes, light colors, and clean details. Our farmhouse style incorporates walnut end-grain butcher block, floating walnut shelving, vintage Wolf range, and curvaceous handmade ceramic tile. Contemporary kitchen elements modernize the farmhouse style with stainless steel appliances, quartz countertop, and cork flooring.
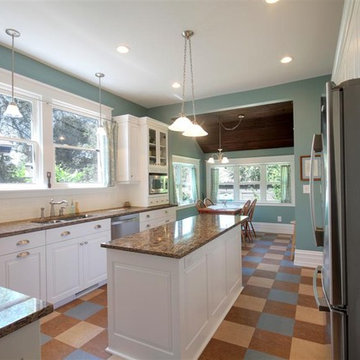
Kitchen work space nook. Photo by Renovation Design Group. All rights reserved.
Mid-sized traditional u-shaped eat-in kitchen in Salt Lake City with a double-bowl sink, raised-panel cabinets, white cabinets, granite benchtops, white splashback, subway tile splashback, stainless steel appliances, cork floors and with island.
Mid-sized traditional u-shaped eat-in kitchen in Salt Lake City with a double-bowl sink, raised-panel cabinets, white cabinets, granite benchtops, white splashback, subway tile splashback, stainless steel appliances, cork floors and with island.
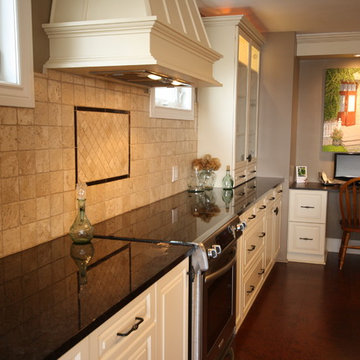
Detail by Design
Inspiration for a large traditional galley eat-in kitchen in Ottawa with a double-bowl sink, raised-panel cabinets, beige cabinets, granite benchtops, beige splashback, travertine splashback, stainless steel appliances, cork floors, with island, brown floor and brown benchtop.
Inspiration for a large traditional galley eat-in kitchen in Ottawa with a double-bowl sink, raised-panel cabinets, beige cabinets, granite benchtops, beige splashback, travertine splashback, stainless steel appliances, cork floors, with island, brown floor and brown benchtop.
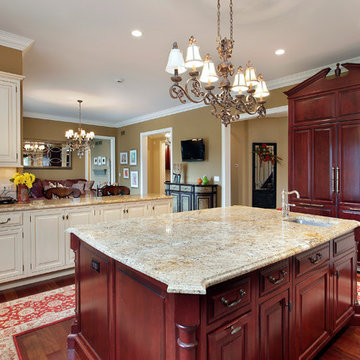
As a builder of custom homes primarily on the Northshore of Chicago, Raugstad has been building custom homes, and homes on speculation for three generations. Our commitment is always to the client. From commencement of the project all the way through to completion and the finishing touches, we are right there with you – one hundred percent. As your go-to Northshore Chicago custom home builder, we are proud to put our name on every completed Raugstad home.
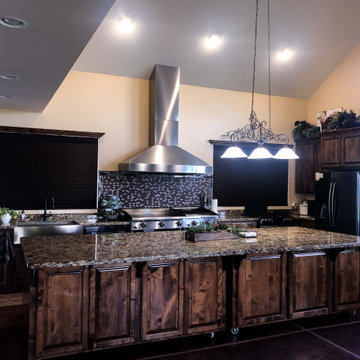
The ProV WC is one of our most customizable wall range hoods. It comes with a chimney, too! As an added bonus, the chimney is telescoping, meaning it can retract and expand to fit in your kitchen. The control panel is easily accessible under the hood, and it features a Rheostat knob to adjust your blower power. There's not set speeds on this model; just turn the knob to find the perfect speed depending on what you are cooking.
The ProV WC also features a unique look with slanted stainless steel baffle filters, as the baffle filters in most of our models sit flat under the hood. These filters are dishwasher safe to keep you less focused on cleaning and more focused on cooking in the kitchen.
Finally, the ProV WC features two different blower options: a 1200 CFM local blower or a 1300 CFM inline blower. It's the only model that gives you the option to install your blower in the ductwork, and not inside the range hood itself!
For more information on our ProV WC models, click on the link below.
https://www.prolinerangehoods.com/catalogsearch/result/?q=Pro%20V%20WC
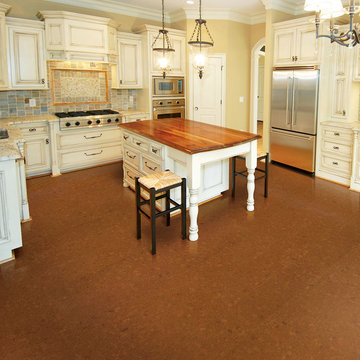
Color: EcoCork-Rio
Inspiration for a mid-sized traditional u-shaped eat-in kitchen in Chicago with raised-panel cabinets, white cabinets, stainless steel appliances, cork floors and with island.
Inspiration for a mid-sized traditional u-shaped eat-in kitchen in Chicago with raised-panel cabinets, white cabinets, stainless steel appliances, cork floors and with island.
Kitchen with Raised-panel Cabinets and Cork Floors Design Ideas
1