Kitchen with Raised-panel Cabinets and Glass Tile Splashback Design Ideas
Refine by:
Budget
Sort by:Popular Today
1 - 20 of 11,708 photos
Item 1 of 3
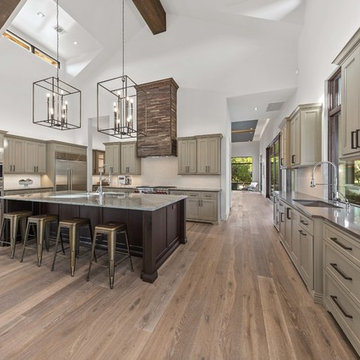
Cordillera Ranch Residence
Builder: Todd Glowka
Designer: Jessica Claiborne, Claiborne & Co too
Photo Credits: Lauren Keller
Materials Used: Macchiato Plank, Vaal 3D Wallboard, Ipe Decking
European Oak Engineered Wood Flooring, Engineered Red Oak 3D wall paneling, Ipe Decking on exterior walls.
This beautiful home, located in Boerne, Tx, utilizes our Macchiato Plank for the flooring, Vaal 3D Wallboard on the chimneys, and Ipe Decking for the exterior walls. The modern luxurious feel of our products are a match made in heaven for this upscale residence.
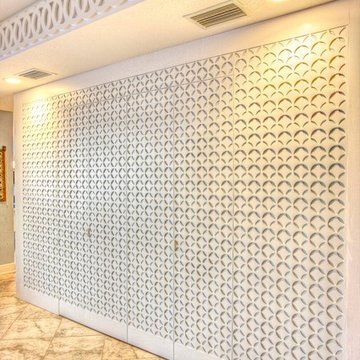
This was a whole house remodel, the owners are more transitional in style, and they had a lot of special requests including the suspended bar seats on the bar, as well as the geometric circles that were custom to their space. The doors, moulding, trim work and bar are all completely custom to their aesthetic interests.
We tore out a lot of walls to make the kitchen and living space a more open floor plan for easier communication,
The hidden bar is to the right of the kitchen, replacing the previous closet pantry that we tore down and replaced with a framed wall, that allowed us to create a hidden bar (hidden from the living room) complete with a tall wine cooler on the end of the island.
Photo Credid: Peter Obetz
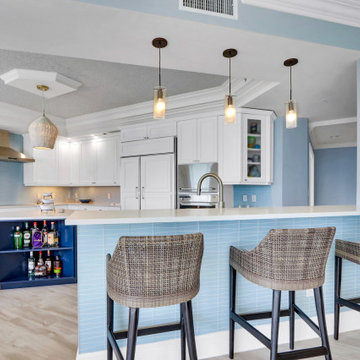
The Kitchen was a major transformation from the dark cherry cabinetry and millwork that was used previously. The cabinetry was painted in a crisp white and the countertops were replaced with a white quartz. An ice blue glass waveline tile was used as the backsplash as well as the face of the peninsula bar. The island was replaced by custom designed angled cabinetry painted in a deep indigo blue finish which is illuminated by a natural woven pendant light. A natural textured wallcovering was installed on the upper ceiling to add additional texture to the space.
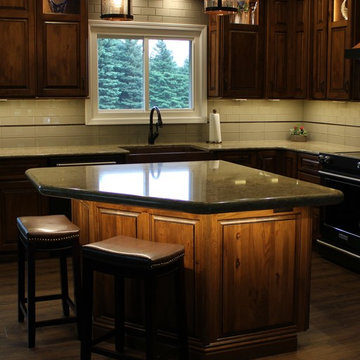
Rustic Beech kitchen in Briarwood stain and Black accent glaze paired with Cambria quartz counters in Berkley design, COREtec Vinyl Plank flooring, and Black Stainless KitchenAid appliances. Kitchen remodel from start to finish by the Quad Cities kitchen experts at Village Home Stores.
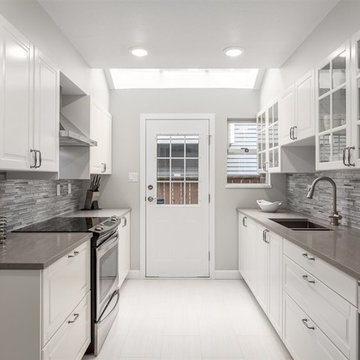
This is an example of a mid-sized contemporary galley separate kitchen in Vancouver with an undermount sink, raised-panel cabinets, white cabinets, solid surface benchtops, grey splashback, glass tile splashback, stainless steel appliances, ceramic floors, no island and white floor.
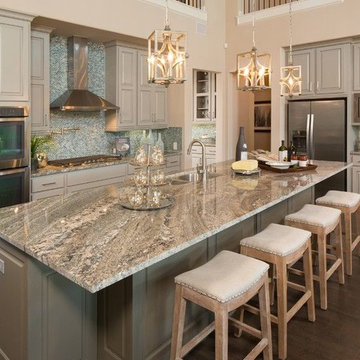
Inspiration for a large traditional l-shaped kitchen in Cleveland with a double-bowl sink, raised-panel cabinets, white cabinets, granite benchtops, blue splashback, glass tile splashback, stainless steel appliances, dark hardwood floors, with island and brown floor.
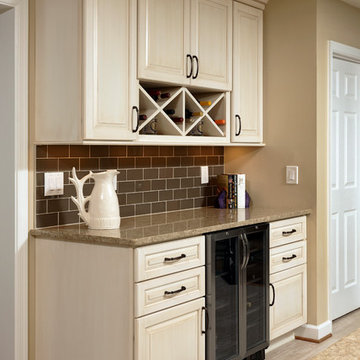
Photos by Bob Narod. Remodeled by Murphy's Design.
Inspiration for a large transitional l-shaped eat-in kitchen in DC Metro with raised-panel cabinets, white cabinets, glass tile splashback, stainless steel appliances, ceramic floors, with island, an undermount sink, quartz benchtops and beige splashback.
Inspiration for a large transitional l-shaped eat-in kitchen in DC Metro with raised-panel cabinets, white cabinets, glass tile splashback, stainless steel appliances, ceramic floors, with island, an undermount sink, quartz benchtops and beige splashback.
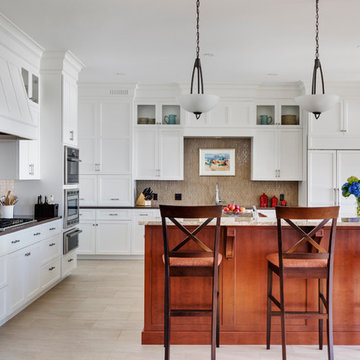
This Oceanside home, built to take advantage of majestic rocky views of the North Atlantic, incorporates outside living with inside glamor.
Sunlight streams through the large exterior windows that overlook the ocean. The light filters through to the back of the home with the clever use of over sized door frames with transoms, and a large pass through opening from the kitchen/living area to the dining area.
Retractable mosquito screens were installed on the deck to create an outdoor- dining area, comfortable even in the mid summer bug season. Photography: Greg Premru
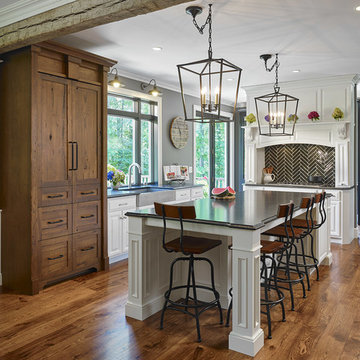
Kitchen design and build by Emily's Interiors
Mid-sized transitional l-shaped kitchen in Philadelphia with a farmhouse sink, medium hardwood floors, with island, raised-panel cabinets, white cabinets, black splashback, glass tile splashback and stainless steel appliances.
Mid-sized transitional l-shaped kitchen in Philadelphia with a farmhouse sink, medium hardwood floors, with island, raised-panel cabinets, white cabinets, black splashback, glass tile splashback and stainless steel appliances.
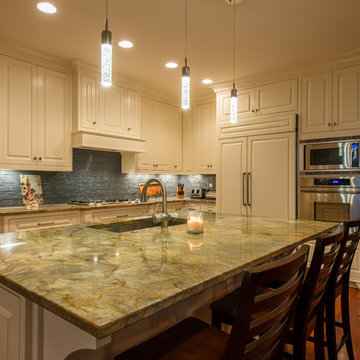
Mark Hoyle
Design ideas for a mid-sized contemporary l-shaped eat-in kitchen in Charlotte with a single-bowl sink, raised-panel cabinets, white cabinets, granite benchtops, blue splashback, glass tile splashback, stainless steel appliances, medium hardwood floors and with island.
Design ideas for a mid-sized contemporary l-shaped eat-in kitchen in Charlotte with a single-bowl sink, raised-panel cabinets, white cabinets, granite benchtops, blue splashback, glass tile splashback, stainless steel appliances, medium hardwood floors and with island.
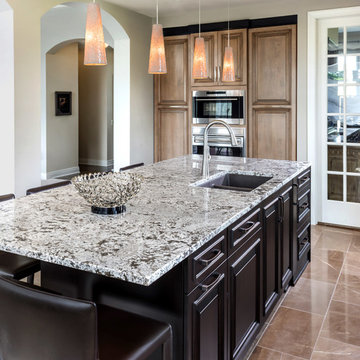
Edmunds Studio Photography
Inspiration for a large transitional u-shaped eat-in kitchen in Chicago with an undermount sink, raised-panel cabinets, dark wood cabinets, granite benchtops, multi-coloured splashback, glass tile splashback, stainless steel appliances, with island, limestone floors and brown floor.
Inspiration for a large transitional u-shaped eat-in kitchen in Chicago with an undermount sink, raised-panel cabinets, dark wood cabinets, granite benchtops, multi-coloured splashback, glass tile splashback, stainless steel appliances, with island, limestone floors and brown floor.
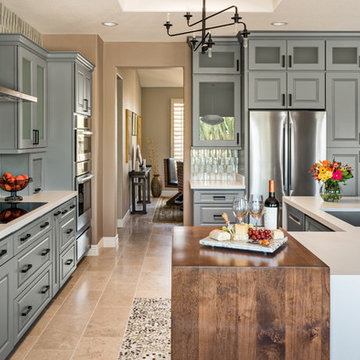
Design ideas for a mid-sized transitional kitchen in Phoenix with a single-bowl sink, grey cabinets, quartz benchtops, glass tile splashback, stainless steel appliances, limestone floors, with island, beige floor, white benchtop, raised-panel cabinets and multi-coloured splashback.
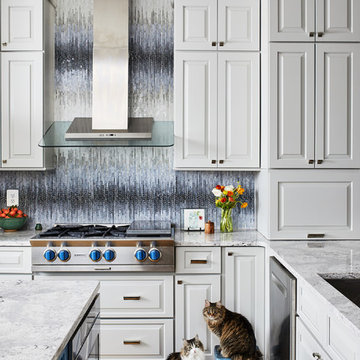
This is an example of a large transitional l-shaped eat-in kitchen in Chicago with an undermount sink, raised-panel cabinets, grey cabinets, quartz benchtops, blue splashback, glass tile splashback, stainless steel appliances, medium hardwood floors, with island, brown floor and grey benchtop.
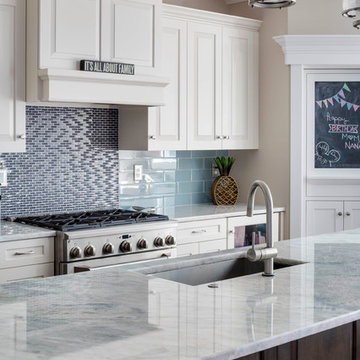
Greg Premru
This is an example of a mid-sized transitional single-wall eat-in kitchen in Boston with an undermount sink, quartzite benchtops, glass tile splashback, with island, white cabinets, raised-panel cabinets, blue splashback, stainless steel appliances, dark hardwood floors and brown floor.
This is an example of a mid-sized transitional single-wall eat-in kitchen in Boston with an undermount sink, quartzite benchtops, glass tile splashback, with island, white cabinets, raised-panel cabinets, blue splashback, stainless steel appliances, dark hardwood floors and brown floor.
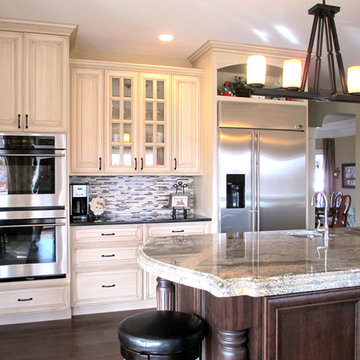
White cabinets with dark wood island
This is an example of a traditional eat-in kitchen in St Louis with an undermount sink, raised-panel cabinets, dark wood cabinets, granite benchtops, grey splashback, glass tile splashback and stainless steel appliances.
This is an example of a traditional eat-in kitchen in St Louis with an undermount sink, raised-panel cabinets, dark wood cabinets, granite benchtops, grey splashback, glass tile splashback and stainless steel appliances.
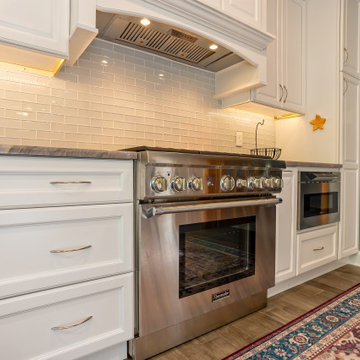
Main Line Kitchen Design's unique business model allows our customers to work with the most experienced designers and get the most competitive kitchen cabinet pricing.
How does Main Line Kitchen Design offer the best designs along with the most competitive kitchen cabinet pricing? We are a more modern and cost effective business model. We are a kitchen cabinet dealer and design team that carries the highest quality kitchen cabinetry, is experienced, convenient, and reasonable priced. Our five award winning designers work by appointment only, with pre-qualified customers, and only on complete kitchen renovations.
Our designers are some of the most experienced and award winning kitchen designers in the Delaware Valley. We design with and sell 8 nationally distributed cabinet lines. Cabinet pricing is slightly less than major home centers for semi-custom cabinet lines, and significantly less than traditional showrooms for custom cabinet lines.
After discussing your kitchen on the phone, first appointments always take place in your home, where we discuss and measure your kitchen. Subsequent appointments usually take place in one of our offices and selection centers where our customers consider and modify 3D designs on flat screen TV's. We can also bring sample doors and finishes to your home and make design changes on our laptops in 20-20 CAD with you, in your own kitchen.
Call today! We can estimate your kitchen project from soup to nuts in a 15 minute phone call and you can find out why we get the best reviews on the internet. We look forward to working with you.
As our company tag line says:
"The world of kitchen design is changing..."
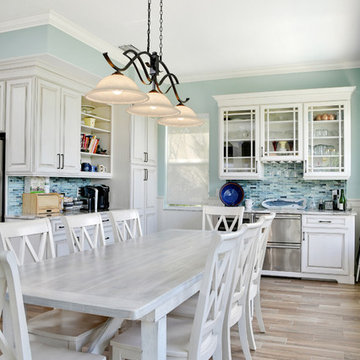
Inspiration for a large beach style l-shaped eat-in kitchen in Tampa with a farmhouse sink, raised-panel cabinets, white cabinets, quartz benchtops, blue splashback, glass tile splashback, stainless steel appliances, porcelain floors and with island.
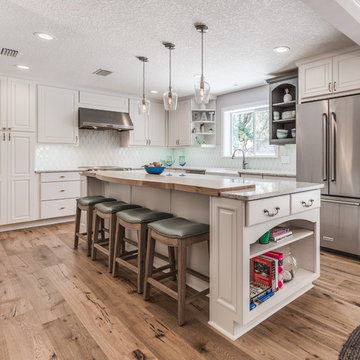
Photographer: Rick Farmer
Photo of a transitional eat-in kitchen in Jacksonville with a farmhouse sink, raised-panel cabinets, white cabinets, quartz benchtops, white splashback, glass tile splashback, stainless steel appliances, medium hardwood floors and with island.
Photo of a transitional eat-in kitchen in Jacksonville with a farmhouse sink, raised-panel cabinets, white cabinets, quartz benchtops, white splashback, glass tile splashback, stainless steel appliances, medium hardwood floors and with island.
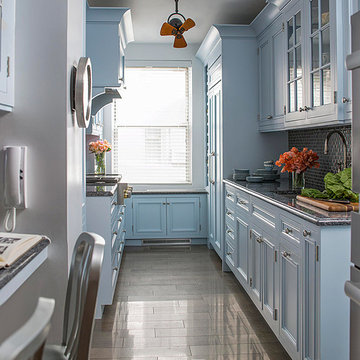
This “before” Manhattan kitchen was featured in Traditional Home in 1992 having traditional cherry cabinets and polished-brass hardware. Twenty-three years later it was featured again, having been redesigned by Bilotta designer RitaLuisa Garces, this time as a less ornate space, a more streamlined, cleaner look that is popular today. Rita reconfigured the kitchen using the same space but with a more practical flow and added light. The new “after” kitchen features recessed panel Rutt Handcrafted Cabinetry in a blue finish with materials that have reflective qualities. These materials consist of glass mosaic tile backsplash from Artistic Tile, a Bridge faucet in polished nickel from Barber Wilsons & Co, Franke stainless-steel sink, porcelain floor tiles with a bronze glaze and polished blue granite countertops. When the kitchen was reconfigured they moved the eating niche and added a tinted mirror backsplash to reflect the light as well. To read more about this kitchen renovation please visit http://bilotta.com/says/traditional-home-february-2015/
Photo Credit: John Bessler (for Traditional Home)
Designer: Ritauisa Garcés in collaboration with Tabitha Tepe
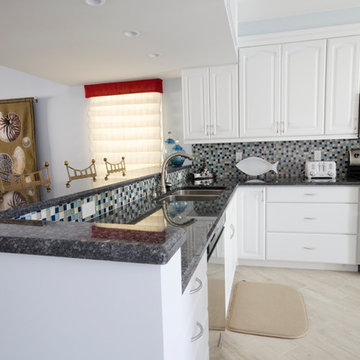
White cabinets, sea glass back splash and blue pearl granite make this a coastal kitchen. Photography by Joanee Kagel.
Design ideas for a small beach style l-shaped open plan kitchen in Miami with an undermount sink, raised-panel cabinets, white cabinets, granite benchtops, multi-coloured splashback, glass tile splashback, stainless steel appliances, ceramic floors and a peninsula.
Design ideas for a small beach style l-shaped open plan kitchen in Miami with an undermount sink, raised-panel cabinets, white cabinets, granite benchtops, multi-coloured splashback, glass tile splashback, stainless steel appliances, ceramic floors and a peninsula.
Kitchen with Raised-panel Cabinets and Glass Tile Splashback Design Ideas
1