Kitchen with Raised-panel Cabinets and Green Benchtop Design Ideas
Refine by:
Budget
Sort by:Popular Today
1 - 20 of 328 photos
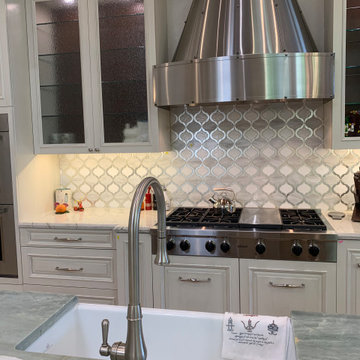
Elegant traditional kitchen for the most demanding chef! Side by side 36" built in refrigerators, custom stainless hood, custom glass & marble mosaic backsplash and beyond!
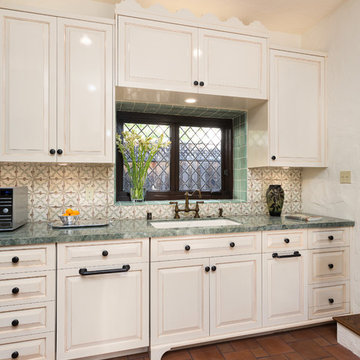
Custom Trim on top of Custom Cabinets to match Existing Exterior Trim on Doors.
October 2013.
Design ideas for a mid-sized mediterranean single-wall separate kitchen in Los Angeles with an undermount sink, raised-panel cabinets, white cabinets, multi-coloured splashback, terra-cotta floors, marble benchtops, ceramic splashback, brown floor and green benchtop.
Design ideas for a mid-sized mediterranean single-wall separate kitchen in Los Angeles with an undermount sink, raised-panel cabinets, white cabinets, multi-coloured splashback, terra-cotta floors, marble benchtops, ceramic splashback, brown floor and green benchtop.
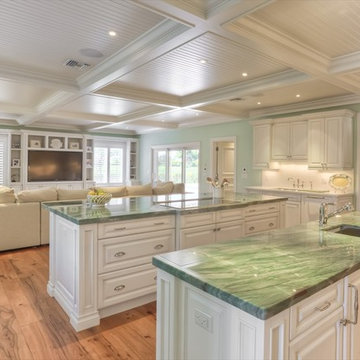
Design ideas for a traditional open plan kitchen in Miami with raised-panel cabinets, white cabinets and green benchtop.
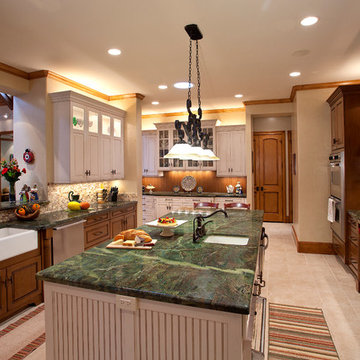
Island, Butler's Pantry and 2 wall units feature Brookhaven cabinets. These units use the Lace with Charcoal Glaze and Rub-through on the Square Edge Winfield Raised with detailed drawerheads door style. Wall units have seedy glass fronted cabinets with interior lighting for display. Center Butler's Pantry cabinets are glass framed for fine china display. The backsplash of the Butler's Pantry has a wood back with an Autumn with Black Glaze finish that matches the rest of the kitchen. This expansive kitchen houses two sink stations; a farmhouse sink facing the hood and a veggie sink on the island. The farmhouse sink area is designed with decorative leg posts and decorative toe kick valance. This beautiful traditional kitchen features a Verde Vecchio Granite. All cabinets are finished off with a 3-piece crown.
Cabinet Innovations Copyright 2012 Don A. Hoffman
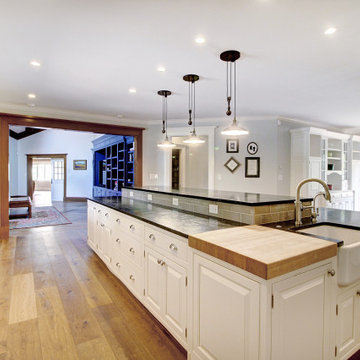
Photo of an expansive transitional l-shaped eat-in kitchen in Denver with a farmhouse sink, raised-panel cabinets, white cabinets, granite benchtops, grey splashback, ceramic splashback, stainless steel appliances, light hardwood floors, with island, brown floor and green benchtop.
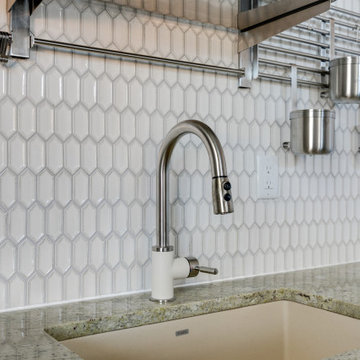
Ikea cabinets and "Surf Green" granite countertops
Flooring is Brooklyn Reserve by Raskin Acrylx
Z line island mount range hood
Photo of a mid-sized contemporary kitchen in Richmond with a single-bowl sink, raised-panel cabinets, green cabinets, granite benchtops, white splashback, ceramic splashback, stainless steel appliances, laminate floors, a peninsula and green benchtop.
Photo of a mid-sized contemporary kitchen in Richmond with a single-bowl sink, raised-panel cabinets, green cabinets, granite benchtops, white splashback, ceramic splashback, stainless steel appliances, laminate floors, a peninsula and green benchtop.
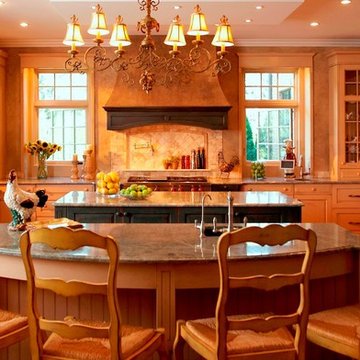
VanBrouck & Associates, Inc.
www.vanbrouck.com
photos by: www.bradzieglerphotography.com
Design ideas for an u-shaped kitchen in Detroit with raised-panel cabinets, light wood cabinets, beige splashback, panelled appliances and green benchtop.
Design ideas for an u-shaped kitchen in Detroit with raised-panel cabinets, light wood cabinets, beige splashback, panelled appliances and green benchtop.
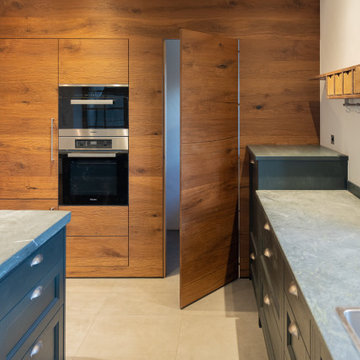
Die Tür zur Vorratskammer wird nur über ein drücken an die Front geöffnet. Damit verschwindet sie in der Holzwand und wird dezent gehalten.
Design ideas for a large country u-shaped open plan kitchen in Munich with a farmhouse sink, raised-panel cabinets, green cabinets, granite benchtops, stainless steel appliances, with island, beige floor and green benchtop.
Design ideas for a large country u-shaped open plan kitchen in Munich with a farmhouse sink, raised-panel cabinets, green cabinets, granite benchtops, stainless steel appliances, with island, beige floor and green benchtop.
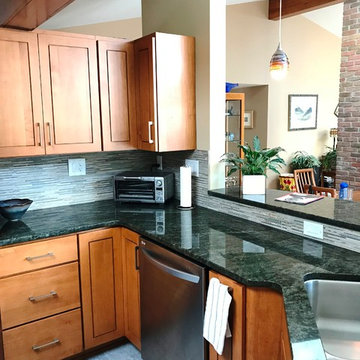
Inspiration for a large modern kitchen in Other with an undermount sink, raised-panel cabinets, light wood cabinets, granite benchtops, porcelain floors and green benchtop.
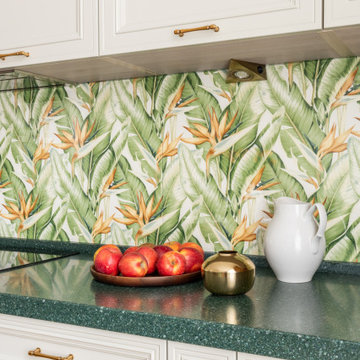
This is an example of a large traditional l-shaped eat-in kitchen in Moscow with an undermount sink, raised-panel cabinets, beige cabinets, solid surface benchtops, green splashback, glass sheet splashback, stainless steel appliances, medium hardwood floors, no island, beige floor and green benchtop.
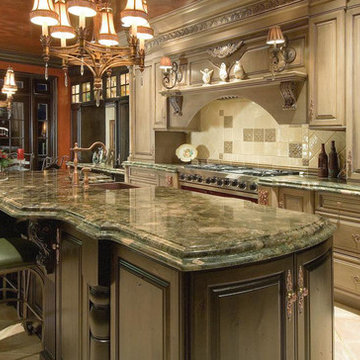
Design ideas for a large traditional single-wall eat-in kitchen in Miami with a farmhouse sink, raised-panel cabinets, beige cabinets, granite benchtops, multi-coloured splashback, porcelain splashback, travertine floors, with island, beige floor and green benchtop.
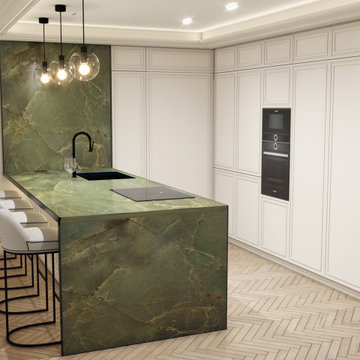
Cada vez más las cocinas son puntos de encuentro en una vivienda, ya no solo se usan para cocinar si no que nos reunimos con nuestros amigos para tomarnos una copa de vino, nos sentamos para trabajar, los niños hacen sus deberes...por lo que su agenda de necesidades cada vez aumenta teniendo que tener en cuenta muchos más factores.
.
Para esta cocina hemos diseñado una espectacular encimera que nos permite tener espacio para trabajar, leer, cocinar...el color verde del porcelanico Emerald de @porcelanosa ha creado un espacio elegante, atráctivo y contemporáneo, no nos puede gustar más su acabado.
No nos podemos olvidar de las molduras de Orac Decor que siempre nos ayudan tanto a definir los espacios y a crear los detalles, en este caso enmarcando cada uno de los cajones ocultos de la cocina.
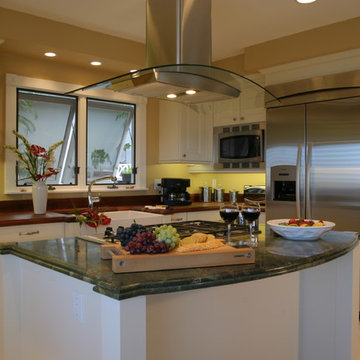
Photographer: Augie Salbosa
Design ideas for a contemporary eat-in kitchen in Hawaii with raised-panel cabinets, wood benchtops, stainless steel appliances, a farmhouse sink, white cabinets and green benchtop.
Design ideas for a contemporary eat-in kitchen in Hawaii with raised-panel cabinets, wood benchtops, stainless steel appliances, a farmhouse sink, white cabinets and green benchtop.
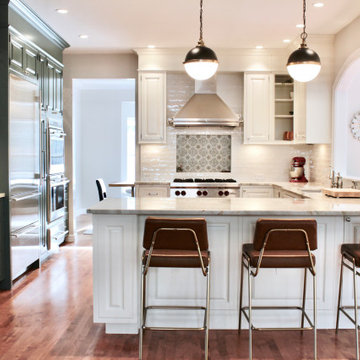
Photo of a mid-sized traditional u-shaped kitchen in New York with a double-bowl sink, raised-panel cabinets, green cabinets, quartzite benchtops, white splashback, ceramic splashback, stainless steel appliances, medium hardwood floors, no island, brown floor and green benchtop.
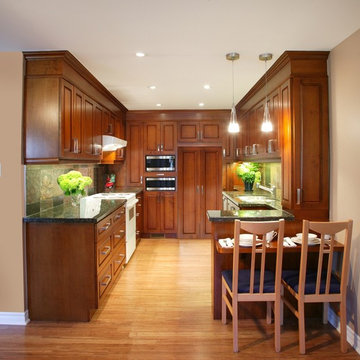
When other firms refused we steped to the challenge of designing this small space kitchen! Midway through I lamented accepting but we plowed through to this fabulous conclusion. Flooring natural bamboo planks, custom designed maple cabinetry in custom stain, Granite counter top- ubatuba , backsplash slate tiles, Paint BM HC-65 Alexaner Robertson Photography
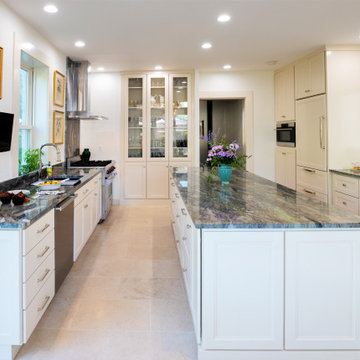
A true cooks kitchen fills the space of a 1900 home in Hudson New York.
Clean and efficient with a large island for prep and social gatherings.
Glass display cabinets grace the back wall for display of speciality glass and dishware.
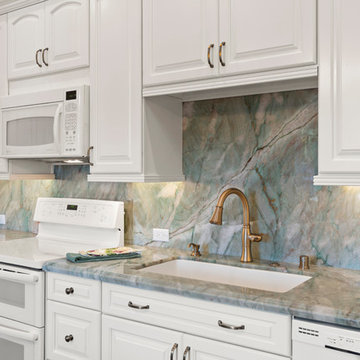
Take a trip to the European countryside! This eat-in kitchen was opened up to the rafters and bumped out with window seating. Dedicated wine and cookbook storage areas offer added counter space. Cabinetry by Waypoint Living Spaces in "Linen" blends perfectly with the white appliances. Stunning Countertops and Backsplash are Emerald Quartzite fabricated by Carlos Bravo and team at Monterey Bay Tile & Granite. Photography by Dave Clark of Monterey Virtual Tours
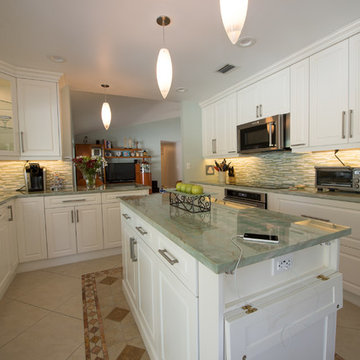
This is an example of a modern kitchen pantry in Miami with a single-bowl sink, raised-panel cabinets, white cabinets, quartzite benchtops, glass tile splashback, stainless steel appliances, porcelain floors, with island and green benchtop.
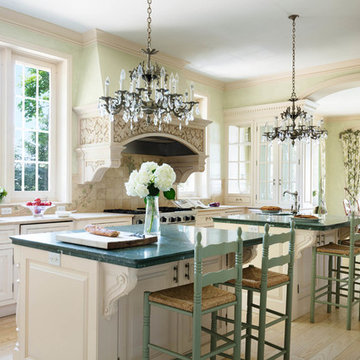
Set on the magnificent Long Island Sound, Field Point Circle has a celebrated history as Greenwich’s premier neighborhood—and is considered one of the 10 most prestigious addresses in the country. The Field Point Circle Association, with 27 estate homes, has a single access point and 24 hour security.
The Pryory was designed by the eminent architectural firm Cross & Cross in the spirit of an English countryside estate and is set on 2.4 waterfront acres with a private beach and mooring. Perched on a hilltop, the property’s rolling grounds unfold from the rear terrace down to the pool and rippling water’s edge.
Through the ivy-covered front door awaits the paneled grand entry with its soaring three-story carved wooden staircase. The adjacent double living room is bookended by stately fireplaces and flooded with light thanks to the span of windows and French doors out to the terrace and water beyond. Most rooms throughout the home boast water views, including the Great Room, which is cloaked in tiger oak and capped with hexagonal patterned high ceilings.
One of Greenwich’s famed Great Estates, The Pryory offers the finest workmanship, materials, architecture, and landscaping in an exclusive and unparalleled coastal setting.
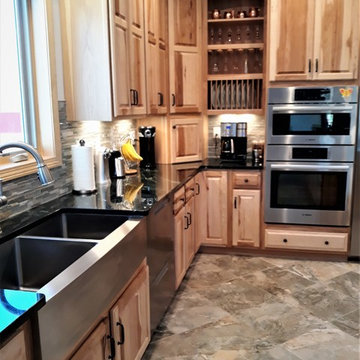
An appliance garage occupies the corner of the kitchen, with plate and stemware racks to its right, next to the oven and microwave. A stainless steel double-bowl farmhouse sink is centered under the window.
Kitchen with Raised-panel Cabinets and Green Benchtop Design Ideas
1