Kitchen with Raised-panel Cabinets and Laminate Floors Design Ideas
Refine by:
Budget
Sort by:Popular Today
1 - 20 of 2,549 photos
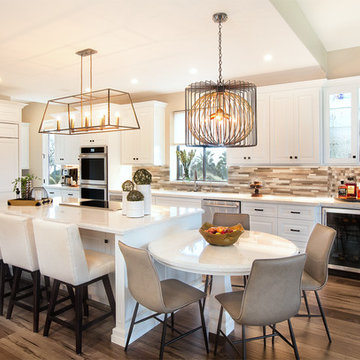
The kitchen was stuck in the 1980s with builder stock grade cabinets. It did not have enough space for two cooks to work together comfortably, or to entertain large groups of friends and family. The lighting and wall colors were also dated and made the small kitchen feel even smaller.
By removing some walls between the kitchen and dining room, relocating a pantry closet,, and extending the kitchen footprint into a tiny home office on one end where the new spacious pantry and a built-in desk now reside, and about 4 feet into the family room to accommodate two beverage refrigerators and glass front cabinetry to be used as a bar serving space, the client now has the kitchen they have been dreaming about for years.
Steven Kaye Photography
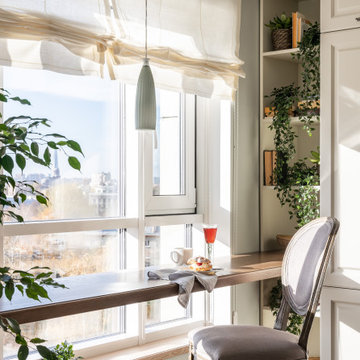
This is an example of a small transitional single-wall eat-in kitchen in Saint Petersburg with an undermount sink, raised-panel cabinets, beige cabinets, solid surface benchtops, blue splashback, ceramic splashback, laminate floors, no island, beige floor and brown benchtop.
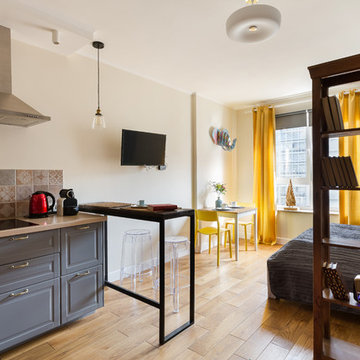
фотографы: Екатерина Титенко, Анна Чернышова, дизайнер: Алла Сеничева
Design ideas for a small eclectic l-shaped open plan kitchen in Saint Petersburg with a drop-in sink, raised-panel cabinets, grey cabinets, solid surface benchtops, beige splashback, ceramic splashback, coloured appliances, laminate floors, with island and beige benchtop.
Design ideas for a small eclectic l-shaped open plan kitchen in Saint Petersburg with a drop-in sink, raised-panel cabinets, grey cabinets, solid surface benchtops, beige splashback, ceramic splashback, coloured appliances, laminate floors, with island and beige benchtop.
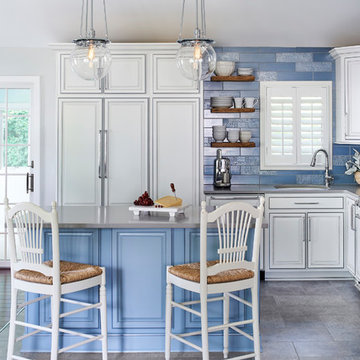
Two-tone raised panel kitchen. White with a blue/grey edge glazing on the perimeter cabinetry and a wedgewood blue on the center island.
Photography: Vic Wahby Photography
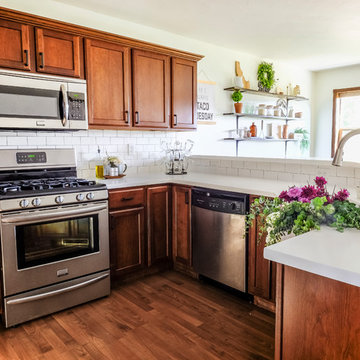
White and Wood 'Budget Kitchen Makeover'
This is an example of a mid-sized country u-shaped eat-in kitchen in Other with a farmhouse sink, raised-panel cabinets, medium wood cabinets, solid surface benchtops, white splashback, subway tile splashback, stainless steel appliances, laminate floors, a peninsula, brown floor and white benchtop.
This is an example of a mid-sized country u-shaped eat-in kitchen in Other with a farmhouse sink, raised-panel cabinets, medium wood cabinets, solid surface benchtops, white splashback, subway tile splashback, stainless steel appliances, laminate floors, a peninsula, brown floor and white benchtop.
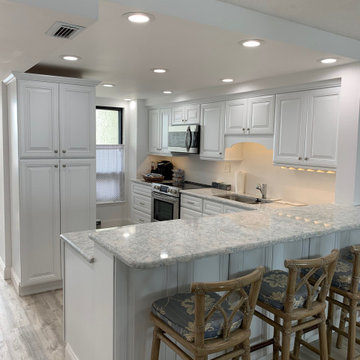
Small transitional l-shaped eat-in kitchen in Philadelphia with an undermount sink, raised-panel cabinets, white cabinets, granite benchtops, stainless steel appliances, laminate floors, a peninsula, grey floor and grey benchtop.
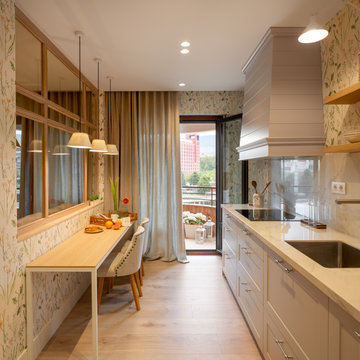
Reforma integral Sube Interiorismo www.subeinteriorismo.com
Biderbost Photo
Design ideas for a mid-sized transitional single-wall eat-in kitchen in Bilbao with an undermount sink, raised-panel cabinets, grey cabinets, quartz benchtops, white splashback, engineered quartz splashback, stainless steel appliances, laminate floors, no island, brown floor, white benchtop and recessed.
Design ideas for a mid-sized transitional single-wall eat-in kitchen in Bilbao with an undermount sink, raised-panel cabinets, grey cabinets, quartz benchtops, white splashback, engineered quartz splashback, stainless steel appliances, laminate floors, no island, brown floor, white benchtop and recessed.
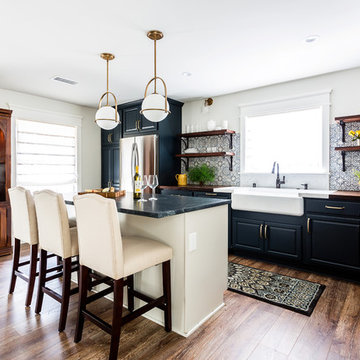
We completely renovated this space for an episode of HGTV House Hunters Renovation. The kitchen was originally a galley kitchen. We removed a wall between the DR and the kitchen to open up the space. We used a combination of countertops in this kitchen. To give a buffer to the wood counters, we used slabs of marble each side of the sink. This adds interest visually and helps to keep the water away from the wood counters. We used blue and cream for the cabinetry which is a lovely, soft mix and wood shelving to match the wood counter tops. To complete the eclectic finishes we mixed gold light fixtures and cabinet hardware with black plumbing fixtures and shelf brackets.
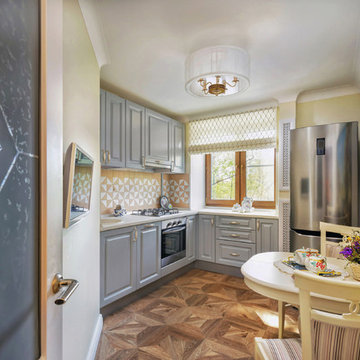
Рабочее пространство на маленькой по площади кухне было увеличено за счёт подоконника (благо, глубокие оконные откосы здания старой постройки это позволяли), а для увеличения мест хранения выбор был сделан в пользу углового расположения кухонного гарнитура.
Бесполезно было пытаться скрыть газовую трубу у плиты, поэтому склонились в пользу того, чтобы просто придать ей приличный и уместный вид: мы окрасили её в матовый хром, гармонирующий с фасадами кухонного гарнитура.
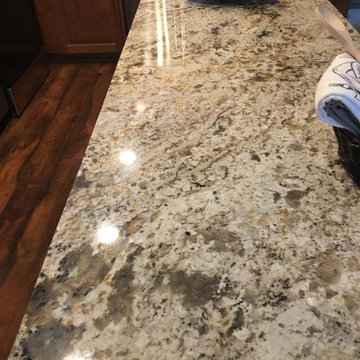
This granite was the perfect find. It pulled out the colors in the cabinets and flooring while adding a nice contrast.
Photo of a small traditional l-shaped eat-in kitchen in Minneapolis with an undermount sink, raised-panel cabinets, medium wood cabinets, granite benchtops, white splashback, ceramic splashback, stainless steel appliances, laminate floors, with island and multi-coloured benchtop.
Photo of a small traditional l-shaped eat-in kitchen in Minneapolis with an undermount sink, raised-panel cabinets, medium wood cabinets, granite benchtops, white splashback, ceramic splashback, stainless steel appliances, laminate floors, with island and multi-coloured benchtop.
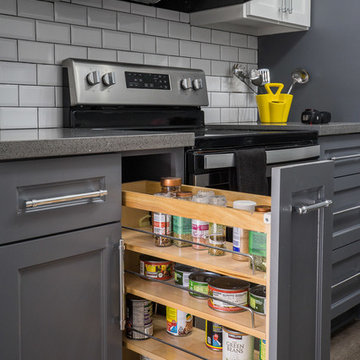
Galley kitchen renovated with some modern features
Photo of a mid-sized modern galley separate kitchen in Houston with an undermount sink, raised-panel cabinets, white cabinets, quartz benchtops, white splashback, ceramic splashback, stainless steel appliances, laminate floors, brown floor, grey benchtop and no island.
Photo of a mid-sized modern galley separate kitchen in Houston with an undermount sink, raised-panel cabinets, white cabinets, quartz benchtops, white splashback, ceramic splashback, stainless steel appliances, laminate floors, brown floor, grey benchtop and no island.
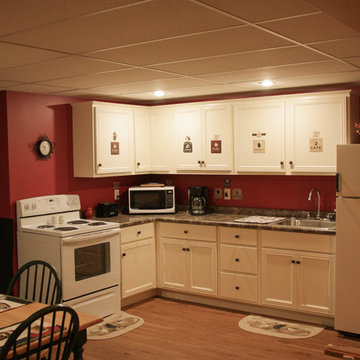
Mid-sized traditional l-shaped eat-in kitchen in Other with laminate floors, brown floor, a single-bowl sink, raised-panel cabinets, white cabinets, red splashback, stainless steel appliances, no island and quartz benchtops.
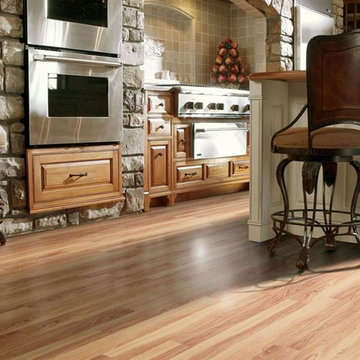
Photo of a large country single-wall separate kitchen in Portland with an undermount sink, raised-panel cabinets, light wood cabinets, concrete benchtops, grey splashback, stone slab splashback, stainless steel appliances, laminate floors, with island and brown floor.
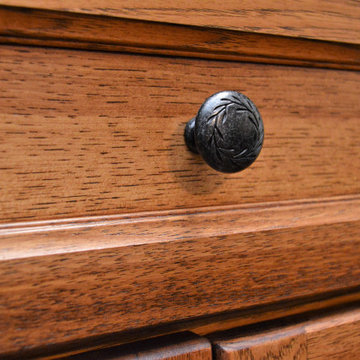
Cabinet Brand: Haas Signature Collection
Wood Species: Rustic Hickory
Cabinet Finish: Pecan
Door Style: Villa
Counter top: Quartz Versatop, Eased edge, Penumbra color
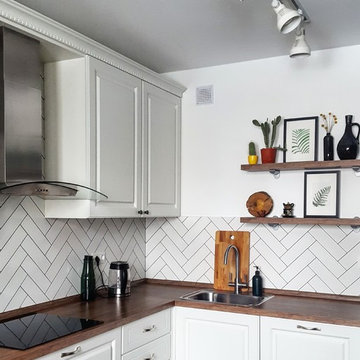
Открытые полки добавляют кухне простора
Photo of a scandinavian l-shaped eat-in kitchen in Moscow with a drop-in sink, raised-panel cabinets, white cabinets, wood benchtops, white splashback, ceramic splashback, stainless steel appliances, laminate floors, no island, brown floor and brown benchtop.
Photo of a scandinavian l-shaped eat-in kitchen in Moscow with a drop-in sink, raised-panel cabinets, white cabinets, wood benchtops, white splashback, ceramic splashback, stainless steel appliances, laminate floors, no island, brown floor and brown benchtop.
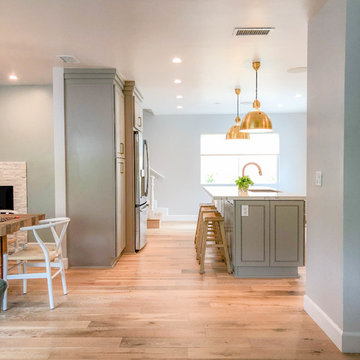
Photo of a mid-sized modern kitchen in Los Angeles with a single-bowl sink, raised-panel cabinets, grey cabinets, glass tile splashback, laminate floors and with island.
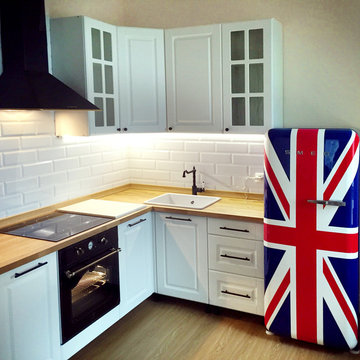
This is an example of a small scandinavian l-shaped eat-in kitchen in Moscow with a drop-in sink, raised-panel cabinets, white cabinets, laminate benchtops, white splashback, subway tile splashback, black appliances, laminate floors, no island and brown floor.
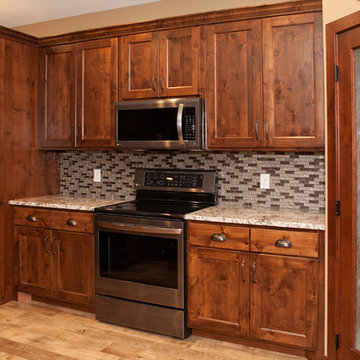
Large entertaining kitchen with lots of seating a corner pantry and an island to die for.
Design ideas for a large transitional l-shaped open plan kitchen in Minneapolis with an undermount sink, raised-panel cabinets, brown cabinets, granite benchtops, multi-coloured splashback, glass sheet splashback, stainless steel appliances, laminate floors, with island and multi-coloured floor.
Design ideas for a large transitional l-shaped open plan kitchen in Minneapolis with an undermount sink, raised-panel cabinets, brown cabinets, granite benchtops, multi-coloured splashback, glass sheet splashback, stainless steel appliances, laminate floors, with island and multi-coloured floor.
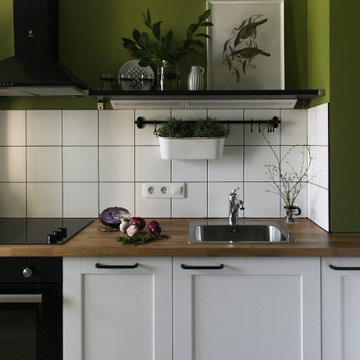
Mid-sized scandinavian l-shaped eat-in kitchen in Saint Petersburg with an undermount sink, raised-panel cabinets, white cabinets, wood benchtops, white splashback, ceramic splashback, black appliances, laminate floors, no island, brown floor and brown benchtop.
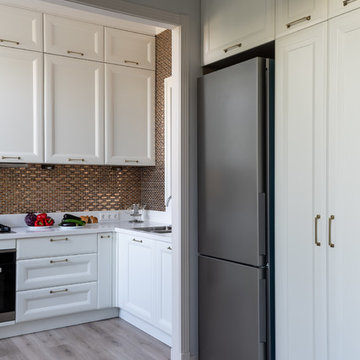
фотограф: Василий Буланов
Inspiration for a mid-sized transitional l-shaped separate kitchen in Moscow with an undermount sink, raised-panel cabinets, white cabinets, solid surface benchtops, yellow splashback, mosaic tile splashback, stainless steel appliances, laminate floors, beige floor and white benchtop.
Inspiration for a mid-sized transitional l-shaped separate kitchen in Moscow with an undermount sink, raised-panel cabinets, white cabinets, solid surface benchtops, yellow splashback, mosaic tile splashback, stainless steel appliances, laminate floors, beige floor and white benchtop.
Kitchen with Raised-panel Cabinets and Laminate Floors Design Ideas
1