Kitchen with Raised-panel Cabinets and Red Cabinets Design Ideas
Refine by:
Budget
Sort by:Popular Today
1 - 20 of 855 photos
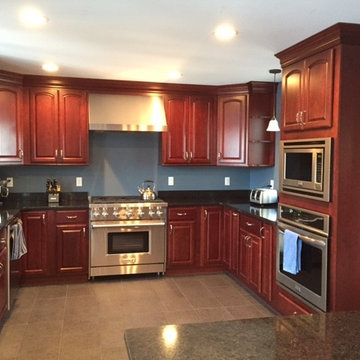
Schrock Cherry Cranberry Princeton Arch.
All Plywood construction.
Cambria Charston countertop.
Designed by Christine Cunha
Large traditional u-shaped separate kitchen in Boston with an undermount sink, raised-panel cabinets, red cabinets, quartz benchtops, blue splashback, stainless steel appliances, porcelain floors and with island.
Large traditional u-shaped separate kitchen in Boston with an undermount sink, raised-panel cabinets, red cabinets, quartz benchtops, blue splashback, stainless steel appliances, porcelain floors and with island.
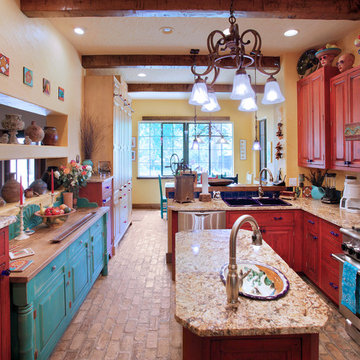
Inspiration for a kitchen in Tampa with red cabinets, a drop-in sink, raised-panel cabinets and stainless steel appliances.

Фото - Сабухи Новрузов
Industrial single-wall open plan kitchen in Other with a farmhouse sink, raised-panel cabinets, red cabinets, brown splashback, brick splashback, stainless steel appliances, medium hardwood floors, no island, brown floor, white benchtop, exposed beam and wood.
Industrial single-wall open plan kitchen in Other with a farmhouse sink, raised-panel cabinets, red cabinets, brown splashback, brick splashback, stainless steel appliances, medium hardwood floors, no island, brown floor, white benchtop, exposed beam and wood.
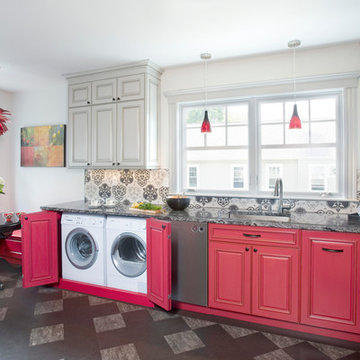
Small, quiet but efficient appliances fit seamlessly into the kitchen while still leaving space for an eat-in banquette area. photos by Shelly Harrison
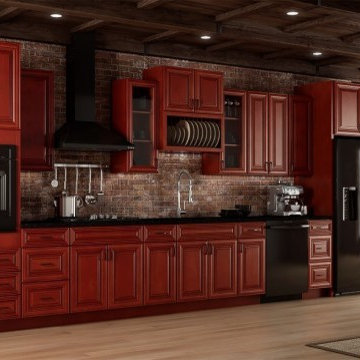
Charleston Series
·Solid Birch Frame with Solid Birch or MDF Center Panel
·Glue & Staple or Metal Clip Assembly · Under Mount Full Extension Soft Close Drawer Glides
·Full Overlay Doors and Drawers · Concealed European Style Hinges with Soft Close Feature
·UV Coated Natural Interior · ½" Plywood Box with Stained or Painted Exterior
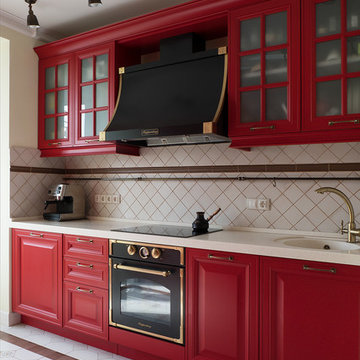
Photo of a contemporary single-wall kitchen in Moscow with an integrated sink, raised-panel cabinets, red cabinets, beige splashback, coloured appliances, no island, white floor and white benchtop.
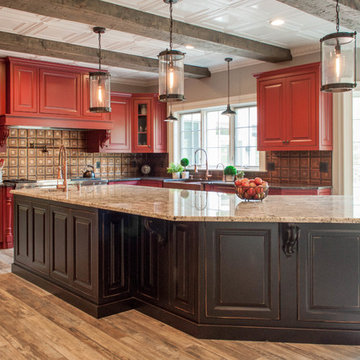
Cozy up in this extra large kitchen: Beaded Inset Cabinetry by EHL Kitchens with a custom red glazed perimeter and black island and distressed finish. (#7817)
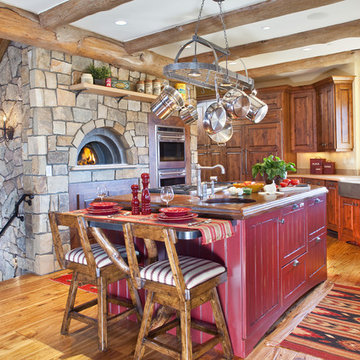
Design ideas for a mid-sized country u-shaped kitchen in Denver with a farmhouse sink, red cabinets, raised-panel cabinets, wood benchtops, light hardwood floors and with island.
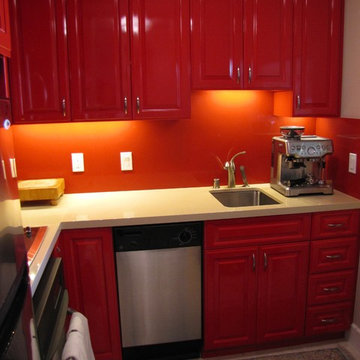
Photo of a small contemporary u-shaped separate kitchen in San Francisco with an undermount sink, raised-panel cabinets, red cabinets, solid surface benchtops, red splashback, ceramic splashback, stainless steel appliances and ceramic floors.
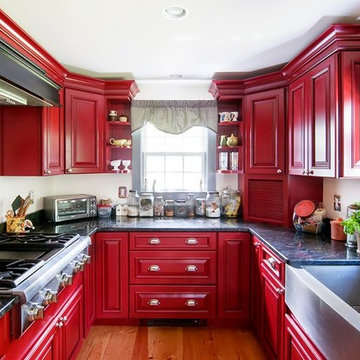
Large country u-shaped eat-in kitchen in Boston with a farmhouse sink, raised-panel cabinets, red cabinets, wood benchtops, white splashback, stainless steel appliances, light hardwood floors, with island and brown floor.
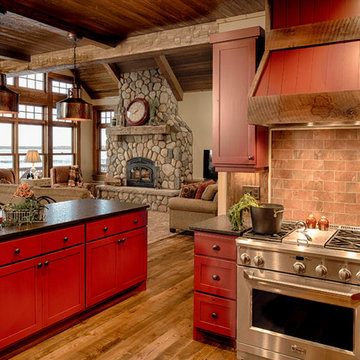
Inspiration for a mid-sized country u-shaped eat-in kitchen in Minneapolis with raised-panel cabinets, red cabinets, solid surface benchtops, red splashback, terra-cotta splashback, stainless steel appliances, with island and medium hardwood floors.
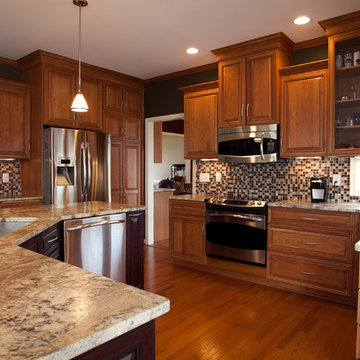
When they said “a picture speaks a thousand words”, they must have been referring to those shown here of the Toole family’s finished kitchen remodel. By updating & upgrading all of the kitchen’s features to an elegant state, they created a space where, not only will everyone want to congregate, but will never want to leave!
Although the general layout remained the same, each element of the kitchen was replaced by luxury. Where once stood white-washed cabinets with a matching island, you now find cherry wood with a darker stain on the island. The sophisticated mismatching of wood is tied together by the color pattern in the glass tile backsplash. The polished look of granite countertops is kicked up a notch with the new under-the-cabinet lighting, which is both a visual additive as well as functional for the work space. Bland looking vinyl flooring that blended into the rest of the kitchen was replaced by pre-finished hardwood flooring that provides a visual break between the floor & cabinets. All new stainless steel appliances are modern upgrades that tie nicely together with the brushed nickel cabinet hardware and plumbing fixtures.
One significant alteration to the kitchen’s design is the wall of cabinets surrounding the refrigerator. The home originally held a closet style double-door pantry. By shifting the refrigerator over several inches and adding ceiling-to-floor cabinets around it, the Toole’s were able to add quite a bit more storage space and an additional countertop. Through the doorway to the right, a wet bar was added for entertaining – complete with built-in wine bottle storage, an under-the-cabinet stemware rack, storage drawers and a wine chiller.
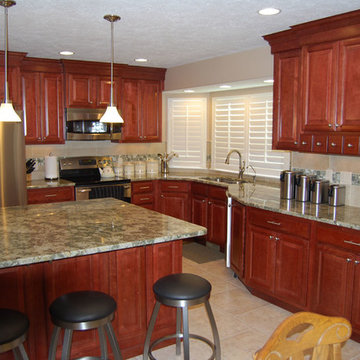
These maple cabinets have a cranberry finish which gives them that red cherry look. The island is deep for plenty of food prep and counter space including room for a bar.
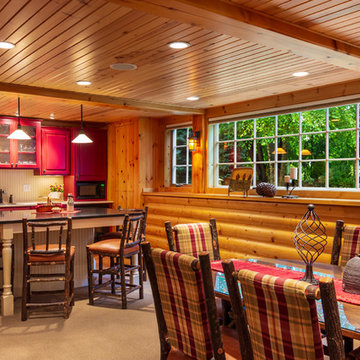
Photo from 2018. The clients desired to have a finished basement; turning the unfinished space into a vacation getaway. We turned the basement into a modern log cabin. Using logs, exposed beams, and stone, we gave the client an Up North vacation getaway right in their own basement! This project was originally completed in 2003. Styling has changed a bit, but as you can see it has truly stood the test of time.
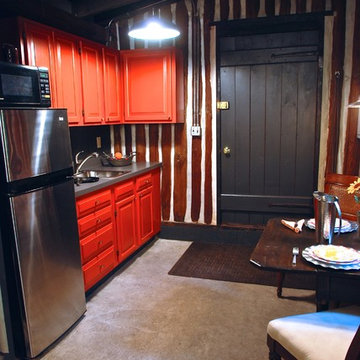
Laudermilch Photography - Tony Laudermilch
Grey linen patterned counter top compliment the natural concrete floors.
Inspiration for a small country single-wall open plan kitchen in Philadelphia with a drop-in sink, raised-panel cabinets, red cabinets, laminate benchtops, stainless steel appliances, plywood floors and no island.
Inspiration for a small country single-wall open plan kitchen in Philadelphia with a drop-in sink, raised-panel cabinets, red cabinets, laminate benchtops, stainless steel appliances, plywood floors and no island.
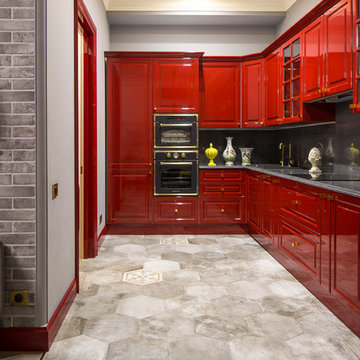
фотограф Кулибаба Евгений
This is an example of a mid-sized traditional l-shaped open plan kitchen in Milan with raised-panel cabinets, red cabinets, granite benchtops, grey splashback, black appliances, porcelain floors and no island.
This is an example of a mid-sized traditional l-shaped open plan kitchen in Milan with raised-panel cabinets, red cabinets, granite benchtops, grey splashback, black appliances, porcelain floors and no island.
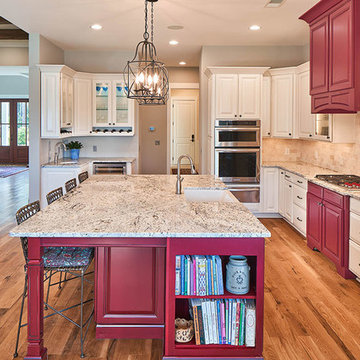
Inspiration for a traditional l-shaped open plan kitchen in Atlanta with a farmhouse sink, raised-panel cabinets, red cabinets, granite benchtops, beige splashback, stone tile splashback, stainless steel appliances, medium hardwood floors and with island.
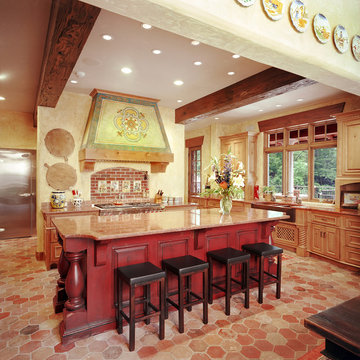
Photo of a large mediterranean l-shaped kitchen in Kansas City with a farmhouse sink, granite benchtops, brick splashback, stainless steel appliances, with island, raised-panel cabinets, red cabinets, red splashback and red floor.
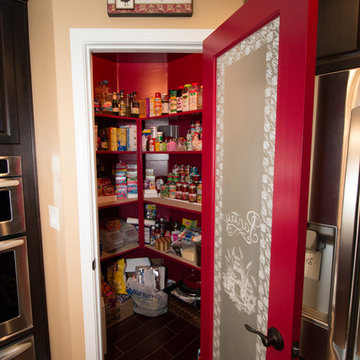
StarMark Lyptus cabinetry with Java stain and maple with daquiri finish and chocolate glaze, Cambria quartz in Canterbury with waterfall edge and Wellington with ogee flat edge, KitchenAid appliances, Brizo faucet, mosaic backsplash with copper glitter grout and bronze accent tiles, wood plank tile flooring, and crystal pendant lighting.
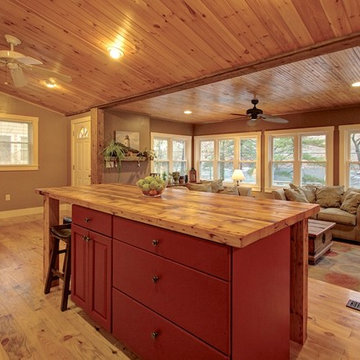
Roddy Realty Group
Photo of a small country l-shaped open plan kitchen in Boston with raised-panel cabinets, red cabinets, wood benchtops and with island.
Photo of a small country l-shaped open plan kitchen in Boston with raised-panel cabinets, red cabinets, wood benchtops and with island.
Kitchen with Raised-panel Cabinets and Red Cabinets Design Ideas
1