Kitchen with Raised-panel Cabinets and Yellow Benchtop Design Ideas
Refine by:
Budget
Sort by:Popular Today
1 - 20 of 299 photos
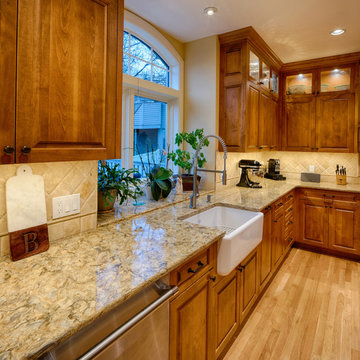
Inspiration for a large traditional l-shaped eat-in kitchen in Minneapolis with an undermount sink, raised-panel cabinets, medium wood cabinets, granite benchtops, beige splashback, stone tile splashback, stainless steel appliances, light hardwood floors, with island, brown floor and yellow benchtop.
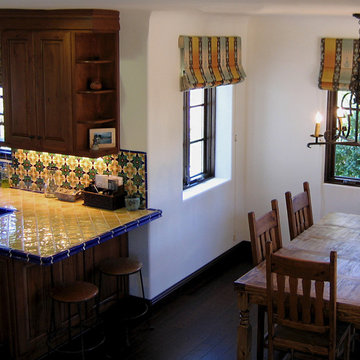
Design Consultant Jeff Doubét is the author of Creating Spanish Style Homes: Before & After – Techniques – Designs – Insights. The 240 page “Design Consultation in a Book” is now available. Please visit SantaBarbaraHomeDesigner.com for more info.
Jeff Doubét specializes in Santa Barbara style home and landscape designs. To learn more info about the variety of custom design services I offer, please visit SantaBarbaraHomeDesigner.com
Jeff Doubét is the Founder of Santa Barbara Home Design - a design studio based in Santa Barbara, California USA.
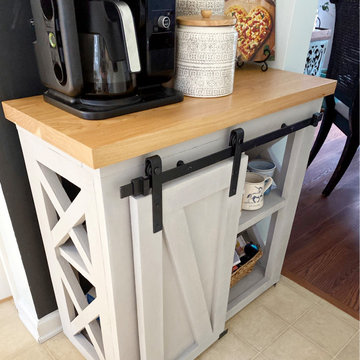
"I was very impressed with the quality of my custom butcher block countertop. It worked perfectly for my project." Joshua
Inspiration for a small country kitchen in Other with raised-panel cabinets, grey cabinets, wood benchtops, black appliances, linoleum floors, beige floor and yellow benchtop.
Inspiration for a small country kitchen in Other with raised-panel cabinets, grey cabinets, wood benchtops, black appliances, linoleum floors, beige floor and yellow benchtop.
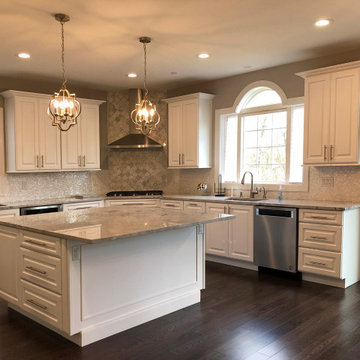
You can get a good feel for the generous prep and serving spaces in this picture. All the wall cabinets on the perimeter are 27" wide, which contributes to the sense of balance and equilibrium in this kitchen design.
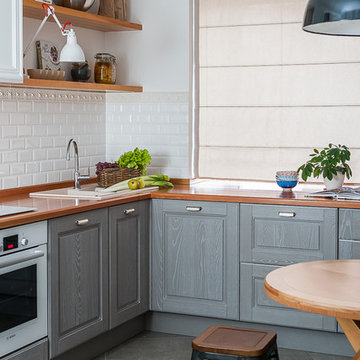
Кухня в скандинавском стиле. Подвесные шкафчики, серый фасад, круглый обеденный стол, лампа над столом, плитка на фартуке кабанчик.
Design ideas for a small scandinavian l-shaped eat-in kitchen in Other with a drop-in sink, raised-panel cabinets, grey cabinets, wood benchtops, white splashback, subway tile splashback, coloured appliances, ceramic floors, grey floor and yellow benchtop.
Design ideas for a small scandinavian l-shaped eat-in kitchen in Other with a drop-in sink, raised-panel cabinets, grey cabinets, wood benchtops, white splashback, subway tile splashback, coloured appliances, ceramic floors, grey floor and yellow benchtop.
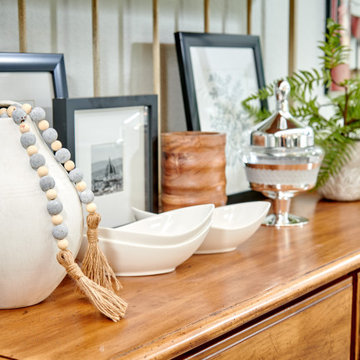
The owner of this home wished to transform this builder basic home to a European treasure. Having traveled the world, moved from San Francisco and now living in wine country she knew that she wanted to celebrate The charm of France complete with an French range, luxury refrigerator and wine cooler. The design process was a collaboration with the home owner, designer and contractor.
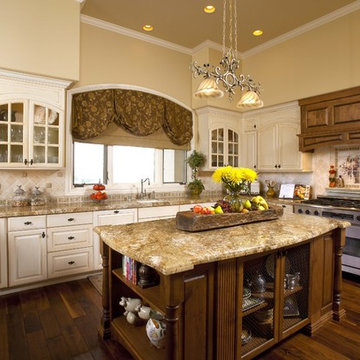
This Santa Barbara styled kitchen incorporates enough working space for two to work with ease. The butler's pantry/breakfast area works well for entertaining and for quick breakfasts and snacks. Note the pot filler, shelf behind the cook top, wire door fronts in the island, and back splash detail.
Photo: Martin King
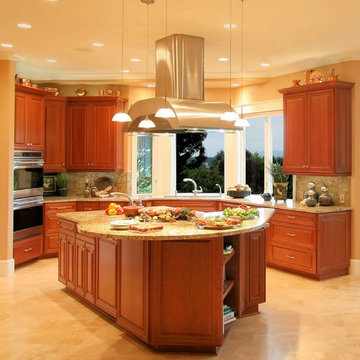
Detail of large island with raised countertop for guests and food service. Island has a large prep sink; the faucet can be used as a pot filler for the adjacent commercial cooktop. Inspired Imagery Photography
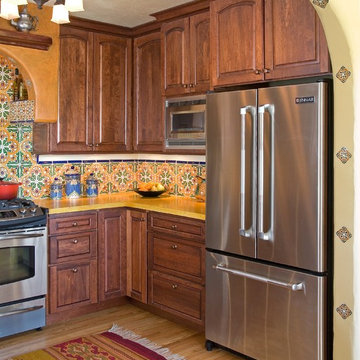
For the kitchen backsplash, the designer chose the San Jose Quarter 6" x 6" tiles, from our Barcelona collection, in a repeating pattern.
Using our San Jose 6"x6" quarter tiles together with our San Jose 3"x3" tiles behind the sink area, the designer really understood the allure of this hand-painted Spanish tile series.
The project was completed in 2007 by Design Build, located in San Diego, CA.
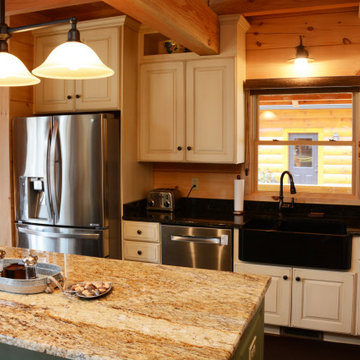
This kitchen features Yellow River granite countertops on the island and Verde Butterfly granite countertops on the perimeter.
Mid-sized country l-shaped open plan kitchen in Richmond with a farmhouse sink, raised-panel cabinets, beige cabinets, granite benchtops, stainless steel appliances, dark hardwood floors, with island, brown floor, yellow benchtop and exposed beam.
Mid-sized country l-shaped open plan kitchen in Richmond with a farmhouse sink, raised-panel cabinets, beige cabinets, granite benchtops, stainless steel appliances, dark hardwood floors, with island, brown floor, yellow benchtop and exposed beam.
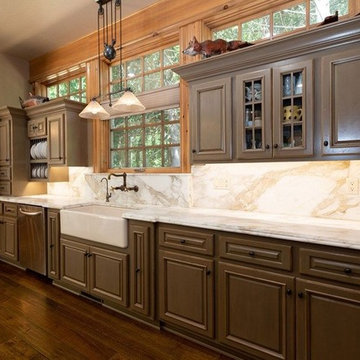
Country eat-in kitchen in Other with a farmhouse sink, raised-panel cabinets, granite benchtops, beige splashback, ceramic splashback, stainless steel appliances, medium hardwood floors, with island, yellow benchtop, brown cabinets and brown floor.
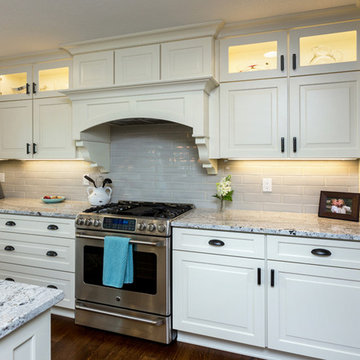
Just because a kitchen has white cabinets, countertops and backsplash does not mean it has to be bland! This homeowner went for the classic look throughout their kitchen with a beautiful painted white raised panel door and five piece drawer fronts. The decorative wood hood, gorgeous marble countertops and white backsplash compliment the overall feel of the space. Glass inserts flanking the hood and simple lighting complete the main portion of the kitchen. A fun surprise is concealed behind the glass pantry doors, where the client opted to add color and print - we love the use of this fun accent in a way that shows their personality, while being easy to change if they want to select a new accent color for the space.
This small galley kitchen was updated with clean white cabinetry, marble look countertops, white subway tile and dark hardware. Floating shelves on the range wall make a bold statement with their rich brown stain and black hardware, while being used to store the homeowners crisp white dishes. The most was made of this small space by adding a small seating area at the bay window along with a decorative hutch with glass.
Schedule a free consultation with one of our designers today:
https://paramount-kitchens.com/
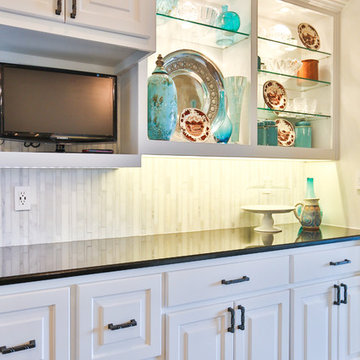
This large and bright kitchen was rethought from a dark cabinet, dark counter top and closed in feel. First the large separating wall from the kitchen into the back hallway overlooking the pool was reduced in height to allow light to spill into the room all day long. Navy Cabinets were repalinted white and the island was updated to a light grey. Absolute black counter tops were left on the perimeter cabinets but the center island and sink area were resurfaced in Cambria Ella. A apron front sign with Newport Brass bridge faucet was installed to accent the area. New pendant lights over the island and retro barstools complete the look. New undercabinet lighting, lighted cabinets and new recessed lighting finished out the kitchen in a new clean bright and welcoming room. Perfect for the grandkids to be in.
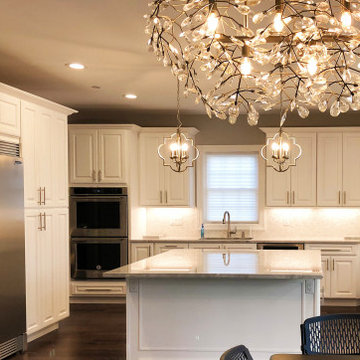
Esti and Reuven built a spacious custom home for their growing family in the Pikesville area of Baltimore. Construction has already begun when they asked me to design the kitchen.
The size and position of the kitchen in a general sense was set, although none of the details were, including the layout, positions of appliances and the shape and positions of the windows. Goals included room for a large refrigerator & freezer, lots of prep space, good workflow, and attention to composition and aesthetics.
Building a home is not for the faint of heart, and budget considerations came into play in some of Esti and Reuven's choices.This is a spacious and functional kitchen. It reads big. It IS big. But more than that, it is a serene and enjoyable place to hang out, and to cook with small children nearby.
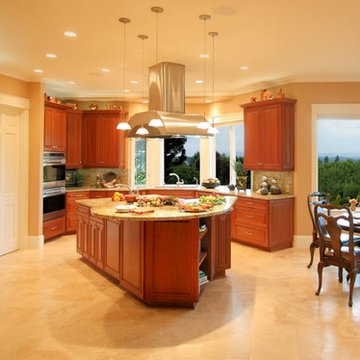
Remodeled island kitchen for multiple cooks and great entertaining, with enlarged eating nook for better traffic circulation and a large picture window, with a view of Mt. Hood. Inspired Imagery Photography
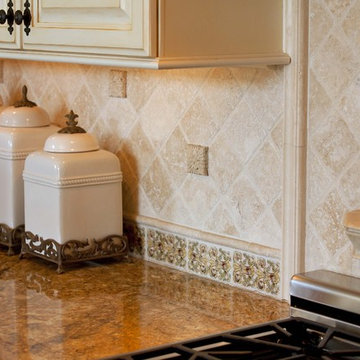
This Santa Barbara styled kitchen incorporates enough working space for two to work with ease. The butler's pantry/breakfast area works well for entertaining and for quick breakfasts and snacks. Note the pot filler, shelf behind the cook top, wire door fronts in the island, and back splash detail.
Photo: Martin King
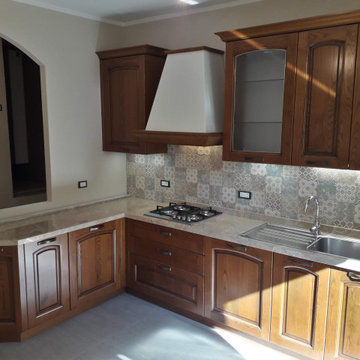
Installazione nuova cucina.
Mid-sized traditional l-shaped kitchen in Other with a drop-in sink, raised-panel cabinets, light wood cabinets, marble benchtops, multi-coloured splashback, porcelain splashback, stainless steel appliances, porcelain floors, no island, grey floor and yellow benchtop.
Mid-sized traditional l-shaped kitchen in Other with a drop-in sink, raised-panel cabinets, light wood cabinets, marble benchtops, multi-coloured splashback, porcelain splashback, stainless steel appliances, porcelain floors, no island, grey floor and yellow benchtop.
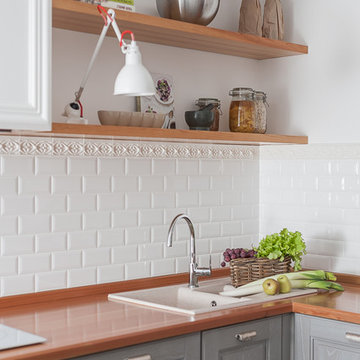
Кухня в скандинавском стиле. Подвесные шкафчики, серый фасад, круглый обеденный стол, лампа над столом, плитка на фартуке кабанчик.
This is an example of a small scandinavian l-shaped eat-in kitchen in Other with an undermount sink, raised-panel cabinets, grey cabinets, wood benchtops, white splashback, subway tile splashback, white appliances, ceramic floors, grey floor and yellow benchtop.
This is an example of a small scandinavian l-shaped eat-in kitchen in Other with an undermount sink, raised-panel cabinets, grey cabinets, wood benchtops, white splashback, subway tile splashback, white appliances, ceramic floors, grey floor and yellow benchtop.
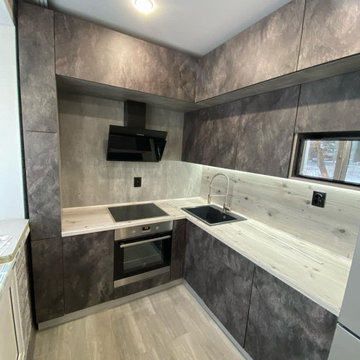
Получите уникальную и современную кухню с этой встроенной черной угловой кухней в стиле лофт. Темный и стильный черный цвет добавит нотку изысканности любому пространству. Несмотря на свои узкие и небольшие размеры, эта кухня оснащена удобным шкафом для хранения бутылок. Создайте модную и функциональную кухню с этой черной угловой кухней в стиле лофт.
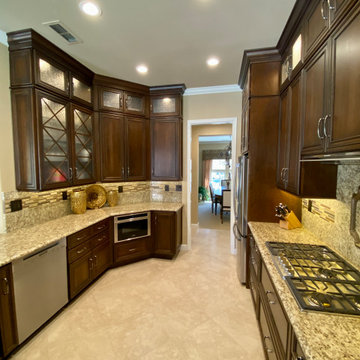
Elegant traditional style home with some old world and Italian touches and materials and warm inviting tones.
Photo of a large traditional u-shaped open plan kitchen in San Francisco with an undermount sink, raised-panel cabinets, medium wood cabinets, granite benchtops, yellow splashback, granite splashback, stainless steel appliances, porcelain floors, a peninsula, beige floor and yellow benchtop.
Photo of a large traditional u-shaped open plan kitchen in San Francisco with an undermount sink, raised-panel cabinets, medium wood cabinets, granite benchtops, yellow splashback, granite splashback, stainless steel appliances, porcelain floors, a peninsula, beige floor and yellow benchtop.
Kitchen with Raised-panel Cabinets and Yellow Benchtop Design Ideas
1