Kitchen with Raised-panel Cabinets Design Ideas
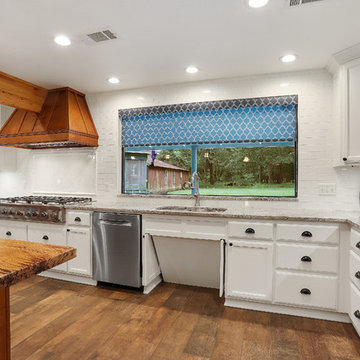
Something that has resplendence is gorgeous in a grand and brilliant way. We were asked to design a kitchen that looked beautiful, accommodated large family gatherings, functioned as a cooks' kitchen should, and met a very real need for accessibility. Larger than normal space between cabinets was needed for wheel chair accessibility, as well as sinks that allow for roll up use. This design was accomplished by taking in the original carport, which had been replaced prior by a larger parking space (which can be seen through the windows in the keeping area). By adding white cabinetry to brighten the space, a warm and welcoming feel was achieved without overwhelming the pallet with dark stains. The results speak for themselves.
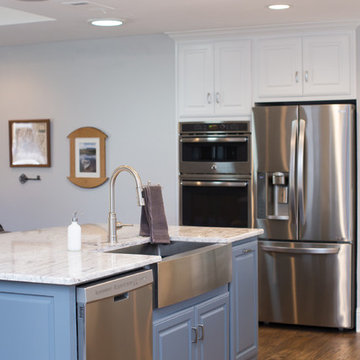
Inspiration for a mid-sized country single-wall open plan kitchen in Dallas with a farmhouse sink, raised-panel cabinets, white cabinets, granite benchtops, multi-coloured splashback, matchstick tile splashback, stainless steel appliances, medium hardwood floors, with island, brown floor and white benchtop.
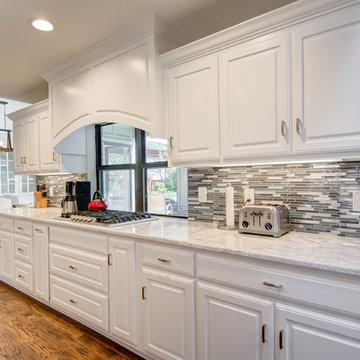
Mid-sized country single-wall open plan kitchen in Dallas with a farmhouse sink, raised-panel cabinets, white cabinets, granite benchtops, multi-coloured splashback, matchstick tile splashback, stainless steel appliances, medium hardwood floors, with island, brown floor and white benchtop.
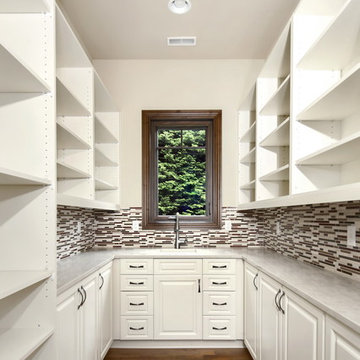
Design ideas for a mid-sized mediterranean u-shaped kitchen pantry in Seattle with an undermount sink, raised-panel cabinets, white cabinets, quartz benchtops, multi-coloured splashback, matchstick tile splashback, medium hardwood floors, no island, brown floor and white benchtop.
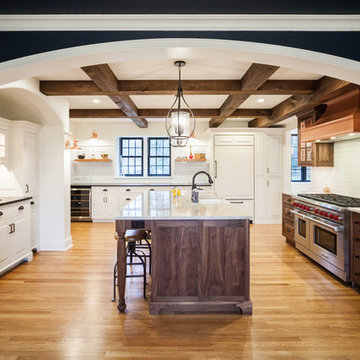
This was a full renovation of a 1920’s home sitting on a five acre lot. This is a beautiful and stately stone home whose interior was a victim of poorly thought-out, dated renovations and a sectioned off apartment taking up a quarter of the home. We changed the layout completely reclaimed the apartment and garage to make this space work for a growing family. We brought back style, elegance and era appropriate details to the main living spaces. Custom cabinetry, amazing carpentry details, reclaimed and natural materials and fixtures all work in unison to make this home complete. Our energetic, fun and positive clients lived through this amazing transformation like pros. The process was collaborative, fun, and organic.
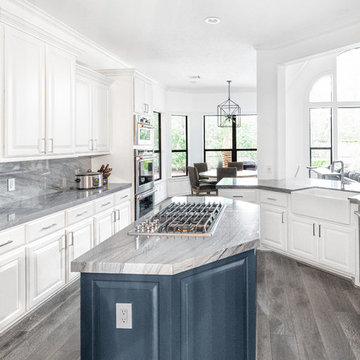
Beautiful kitchen!! We are so proud of how it turned out. #scmdesigngroup #dreamkitchen #mykitchenisbetterthanyours #lifestyledesign
SCM Design Group
This is an example of a mid-sized transitional galley open plan kitchen in Houston with a farmhouse sink, raised-panel cabinets, blue cabinets, quartzite benchtops, grey splashback, stone slab splashback, stainless steel appliances, medium hardwood floors, with island, grey floor and grey benchtop.
This is an example of a mid-sized transitional galley open plan kitchen in Houston with a farmhouse sink, raised-panel cabinets, blue cabinets, quartzite benchtops, grey splashback, stone slab splashback, stainless steel appliances, medium hardwood floors, with island, grey floor and grey benchtop.
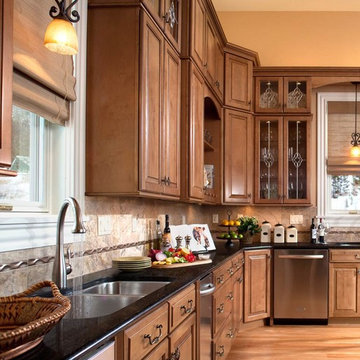
This is an example of a large traditional l-shaped eat-in kitchen in Other with a double-bowl sink, raised-panel cabinets, medium wood cabinets, granite benchtops, beige splashback, porcelain splashback, stainless steel appliances, medium hardwood floors, no island, brown floor and black benchtop.
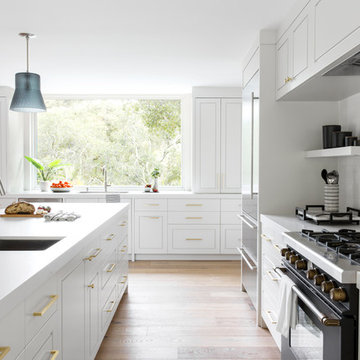
Vivian Johnson
This is an example of a large transitional l-shaped kitchen in San Francisco with a single-bowl sink, quartz benchtops, white splashback, ceramic splashback, black appliances, light hardwood floors, with island, grey benchtop, raised-panel cabinets and beige floor.
This is an example of a large transitional l-shaped kitchen in San Francisco with a single-bowl sink, quartz benchtops, white splashback, ceramic splashback, black appliances, light hardwood floors, with island, grey benchtop, raised-panel cabinets and beige floor.
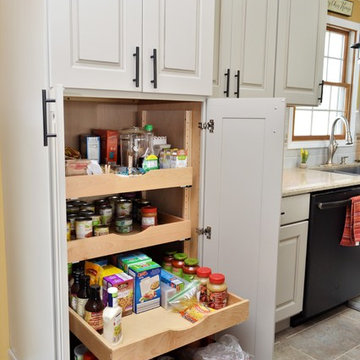
*Wall Cabinets*
Cabinet Brand: Haas Signature Collection
Wood Species: Maple
Cabinet Finish: Urban Dream
Door Style: Dover
*Island*
Cabinet Brand: Haas Signature Collection
Wood Species: Hickory
Cabinet Finish: Barnwood
Door Style: Dover
Counter tops: Viatera Quartz, Bevel edge, Silver Lake color
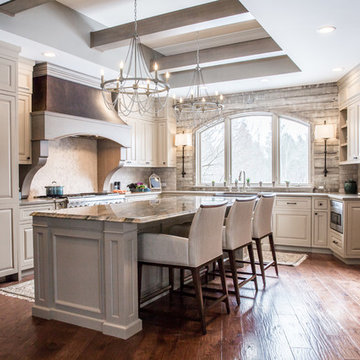
Monarch Interiors | Photo by Caitlin Antje LLC
Inspiration for a traditional u-shaped kitchen in Cleveland with raised-panel cabinets, beige cabinets, grey splashback, panelled appliances, medium hardwood floors, with island and grey benchtop.
Inspiration for a traditional u-shaped kitchen in Cleveland with raised-panel cabinets, beige cabinets, grey splashback, panelled appliances, medium hardwood floors, with island and grey benchtop.
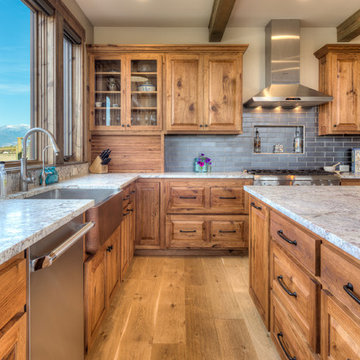
Flori Engbrecht Photography
Design ideas for a country l-shaped kitchen in Other with a farmhouse sink, raised-panel cabinets, medium wood cabinets, grey splashback, subway tile splashback, stainless steel appliances, light hardwood floors, with island, beige floor and grey benchtop.
Design ideas for a country l-shaped kitchen in Other with a farmhouse sink, raised-panel cabinets, medium wood cabinets, grey splashback, subway tile splashback, stainless steel appliances, light hardwood floors, with island, beige floor and grey benchtop.
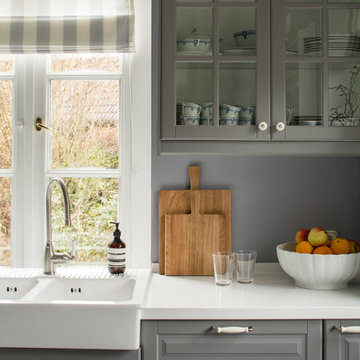
www.juliacawley.com
Country kitchen in Hamburg with a farmhouse sink, raised-panel cabinets, grey cabinets, grey splashback and white benchtop.
Country kitchen in Hamburg with a farmhouse sink, raised-panel cabinets, grey cabinets, grey splashback and white benchtop.
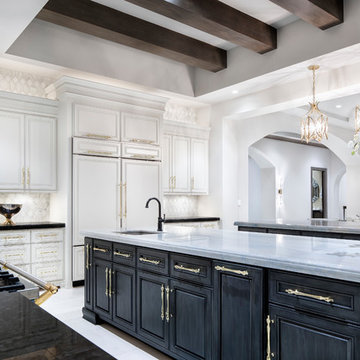
Photo of a transitional l-shaped eat-in kitchen in Austin with an undermount sink, raised-panel cabinets, black cabinets, white splashback, multiple islands and white benchtop.
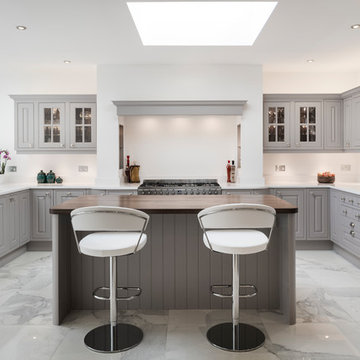
The kitchen island with solid walnut worktop sets it apart from the white quartz of surfaces of the other units from Stoneham's traditional Scotney collection hand-painted in Farrow and Ball's Dove Tale Grey. Sensio lighting under the cabinets and in the chimney breast area above the oven keeps the kitchen looking light in the more enclosed areas.
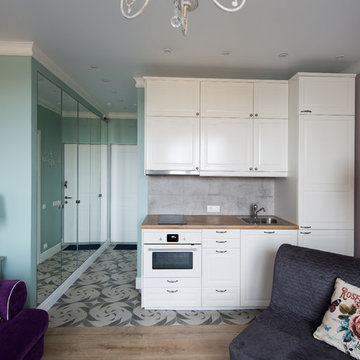
Альбина Алиева, Albina Alieva Interior Design
Кухня-гостиная в квартире-малютке 22 кв. м в ЖК "Новая Звезда"
Design ideas for a contemporary single-wall kitchen in Moscow with a drop-in sink, raised-panel cabinets, white cabinets, grey splashback, white appliances, no island, brown benchtop and wood benchtops.
Design ideas for a contemporary single-wall kitchen in Moscow with a drop-in sink, raised-panel cabinets, white cabinets, grey splashback, white appliances, no island, brown benchtop and wood benchtops.
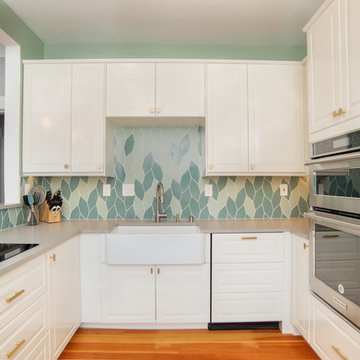
Photo: Curb Appeal Photography
Small beach style u-shaped eat-in kitchen in Seattle with a farmhouse sink, raised-panel cabinets, white cabinets, green splashback, ceramic splashback, stainless steel appliances, medium hardwood floors, no island and beige benchtop.
Small beach style u-shaped eat-in kitchen in Seattle with a farmhouse sink, raised-panel cabinets, white cabinets, green splashback, ceramic splashback, stainless steel appliances, medium hardwood floors, no island and beige benchtop.
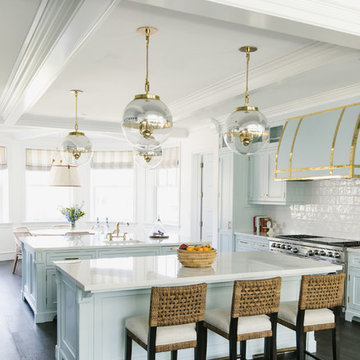
Photo of a large beach style eat-in kitchen in Los Angeles with raised-panel cabinets, granite benchtops, white splashback, subway tile splashback, stainless steel appliances, dark hardwood floors, multiple islands, brown floor, white benchtop and blue cabinets.
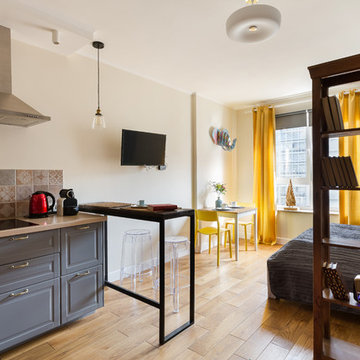
фотографы: Екатерина Титенко, Анна Чернышова, дизайнер: Алла Сеничева
Design ideas for a small eclectic l-shaped open plan kitchen in Saint Petersburg with a drop-in sink, raised-panel cabinets, grey cabinets, solid surface benchtops, beige splashback, ceramic splashback, coloured appliances, laminate floors, with island and beige benchtop.
Design ideas for a small eclectic l-shaped open plan kitchen in Saint Petersburg with a drop-in sink, raised-panel cabinets, grey cabinets, solid surface benchtops, beige splashback, ceramic splashback, coloured appliances, laminate floors, with island and beige benchtop.
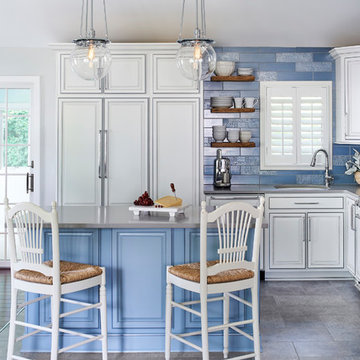
Two-tone raised panel kitchen. White with a blue/grey edge glazing on the perimeter cabinetry and a wedgewood blue on the center island.
Photography: Vic Wahby Photography
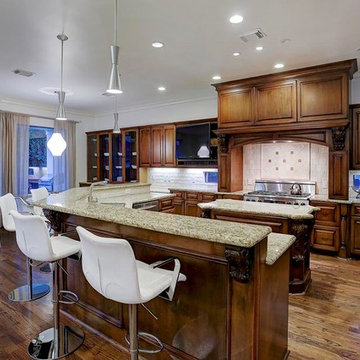
Purser Architectural Custom Home Design built by CAM Builders LLC
This is an example of a large mediterranean u-shaped open plan kitchen in Houston with a double-bowl sink, raised-panel cabinets, granite benchtops, white splashback, travertine splashback, stainless steel appliances, medium hardwood floors, multiple islands, brown floor, beige benchtop and dark wood cabinets.
This is an example of a large mediterranean u-shaped open plan kitchen in Houston with a double-bowl sink, raised-panel cabinets, granite benchtops, white splashback, travertine splashback, stainless steel appliances, medium hardwood floors, multiple islands, brown floor, beige benchtop and dark wood cabinets.
Kitchen with Raised-panel Cabinets Design Ideas
5