Kitchen with Raised-panel Cabinets Design Ideas
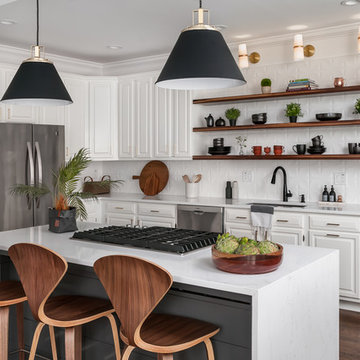
We made the kitchen look and feel much more spacious by removing two columns by the island and replacing some upper cabinets by open shelving.
Design ideas for a mid-sized transitional l-shaped kitchen in Atlanta with raised-panel cabinets, white cabinets, white splashback, stainless steel appliances, dark hardwood floors, with island, brown floor, white benchtop, a drop-in sink, quartzite benchtops and ceramic splashback.
Design ideas for a mid-sized transitional l-shaped kitchen in Atlanta with raised-panel cabinets, white cabinets, white splashback, stainless steel appliances, dark hardwood floors, with island, brown floor, white benchtop, a drop-in sink, quartzite benchtops and ceramic splashback.
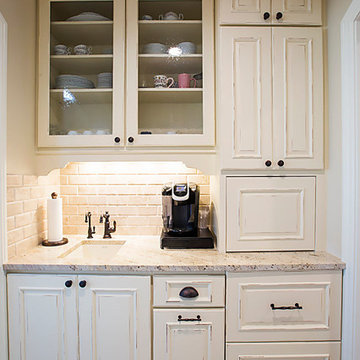
Stoneybrook Photos
Photo of a mid-sized traditional galley kitchen pantry in Denver with an undermount sink, distressed cabinets, granite benchtops, beige splashback, cement tile splashback, stainless steel appliances, cement tiles, grey floor, white benchtop and raised-panel cabinets.
Photo of a mid-sized traditional galley kitchen pantry in Denver with an undermount sink, distressed cabinets, granite benchtops, beige splashback, cement tile splashback, stainless steel appliances, cement tiles, grey floor, white benchtop and raised-panel cabinets.
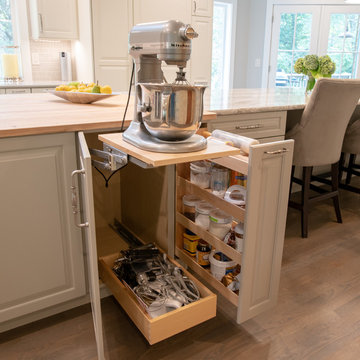
A mixer lift next to the butcher block and ovens is complimented by a pull-out base pantry dedicated to baking supplies.
Photos by A Kitchen That Works LLC
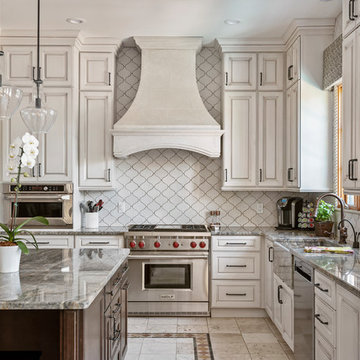
Beautiful Spanish Farmhouse kitchen remodel by designer Larissa Hicks.
This is an example of a large mediterranean l-shaped kitchen in Tampa with a farmhouse sink, granite benchtops, white splashback, ceramic splashback, stainless steel appliances, ceramic floors, with island, grey benchtop, raised-panel cabinets, multi-coloured floor and white cabinets.
This is an example of a large mediterranean l-shaped kitchen in Tampa with a farmhouse sink, granite benchtops, white splashback, ceramic splashback, stainless steel appliances, ceramic floors, with island, grey benchtop, raised-panel cabinets, multi-coloured floor and white cabinets.
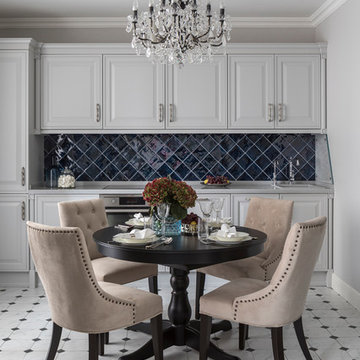
Design ideas for a traditional single-wall eat-in kitchen in Moscow with a drop-in sink, raised-panel cabinets, white cabinets, blue splashback, stainless steel appliances, no island, white benchtop and multi-coloured floor.
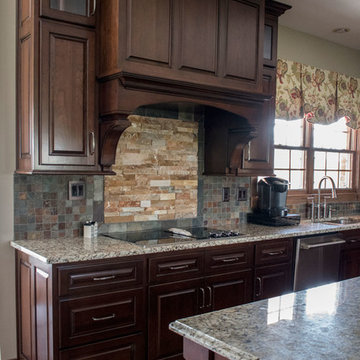
Another aspect of this Family Home Update involved gutting the Kitchen, making the layout more efficient, expanding the island, updating the custom cabinets and taking them all the way to the ceiling, and installing new appliances, countertops, backsplash and fixtures. The newly refinished floors look amazing against the new rich wood cabinet stain. The slate and ledge-stone backsplash brings the outdoors in. The island provides lots of prep space and is large enough to accommodate 4 leather saddle seat barstools.
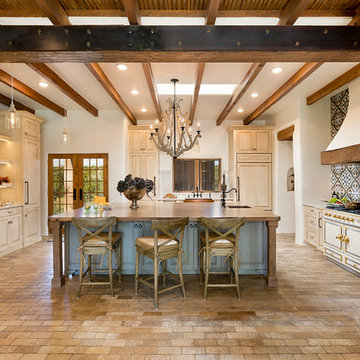
Photo of a kitchen in Other with raised-panel cabinets, beige cabinets, multi-coloured splashback, panelled appliances, brick floors, with island and grey benchtop.
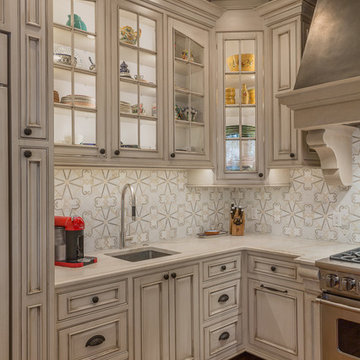
Whether you're preparing a Thanksgiving feast or grabbing breakfast on the go as you whirl out the door to work, having a highly functional kitchen requires an upfront attention to design detail that borders on fanatical. That's why Colorado Fine Woodworks' kitchen cabinet projects include an in-depth discussion about how you actually use your kitchen. Left-handed or right-handed? Doors or drawers? Concealing or revealing? We ask all the questions, listen to your answers, take our own measurements onsite, create 3D drawings, manage installation, and collaborate with you to ensure even the smallest elements are carefully considered. And, of course, we also make it beautiful, whether your tastes tend toward traditional or contemporary, incorporating influences from elegant to rustic to reclaimed.
Our work is:
- exclusively custom, built EXACTLY to the specifications of your kitchen
- designed to optimize every square inch, with no fillers or dead spaces
- crafted to highlight or hide any feature you wish - including your appliances
- thoughtfully and thoroughly plotted, from hinges to hardware
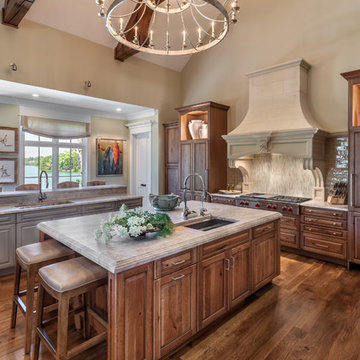
This new construction timber lake house kitchen captures the long water views from both the island prep sink and perimeter clean up sink, which are both flanked by their own respective dishwashers. The homeowners often entertain parties of 14 to 20 friends and family who love to congregate in the kitchen and adjoining keeping room which necessitated the six-place snack bar. Although a large space overall, the work triangle was kept tight. Gourmet chef appliances include 2 warming drawers, 2 ovens and a steam oven, and a microwave, with a hidden drop-down TV tucked between them.
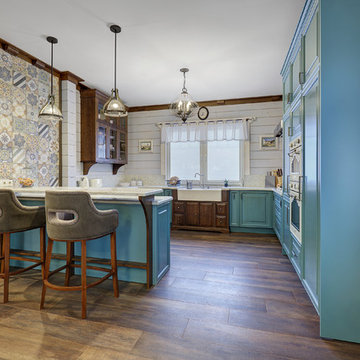
Маргарита Федина
Country u-shaped kitchen in Moscow with a farmhouse sink, raised-panel cabinets, turquoise cabinets, dark hardwood floors, a peninsula, brown floor, white benchtop, white splashback and white appliances.
Country u-shaped kitchen in Moscow with a farmhouse sink, raised-panel cabinets, turquoise cabinets, dark hardwood floors, a peninsula, brown floor, white benchtop, white splashback and white appliances.
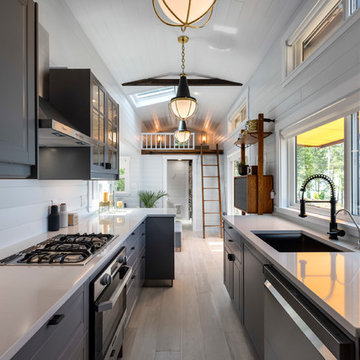
Photo of a transitional galley open plan kitchen in Vancouver with an undermount sink, raised-panel cabinets, grey cabinets, white splashback, stainless steel appliances, light hardwood floors, beige floor and white benchtop.
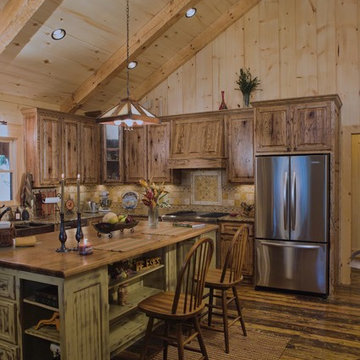
Inspiration for a country kitchen in New Orleans with a farmhouse sink, distressed cabinets, wood benchtops, beige splashback, stainless steel appliances, dark hardwood floors, with island, brown floor, beige benchtop and raised-panel cabinets.
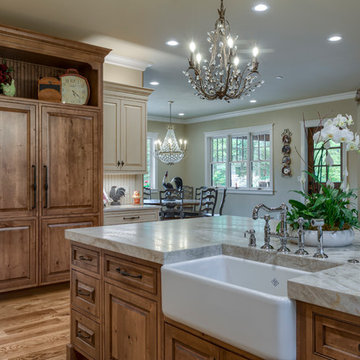
This Beautiful Country Farmhouse rests upon 5 acres among the most incredible large Oak Trees and Rolling Meadows in all of Asheville, North Carolina. Heart-beats relax to resting rates and warm, cozy feelings surplus when your eyes lay on this astounding masterpiece. The long paver driveway invites with meticulously landscaped grass, flowers and shrubs. Romantic Window Boxes accentuate high quality finishes of handsomely stained woodwork and trim with beautifully painted Hardy Wood Siding. Your gaze enhances as you saunter over an elegant walkway and approach the stately front-entry double doors. Warm welcomes and good times are happening inside this home with an enormous Open Concept Floor Plan. High Ceilings with a Large, Classic Brick Fireplace and stained Timber Beams and Columns adjoin the Stunning Kitchen with Gorgeous Cabinets, Leathered Finished Island and Luxurious Light Fixtures. There is an exquisite Butlers Pantry just off the kitchen with multiple shelving for crystal and dishware and the large windows provide natural light and views to enjoy. Another fireplace and sitting area are adjacent to the kitchen. The large Master Bath boasts His & Hers Marble Vanity's and connects to the spacious Master Closet with built-in seating and an island to accommodate attire. Upstairs are three guest bedrooms with views overlooking the country side. Quiet bliss awaits in this loving nest amiss the sweet hills of North Carolina.
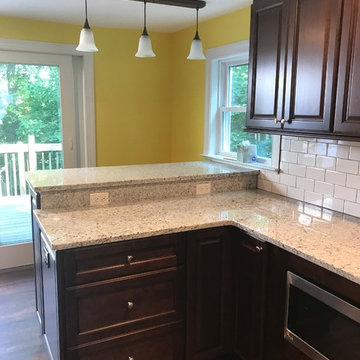
Inspiration for a mid-sized traditional u-shaped separate kitchen in New York with a double-bowl sink, raised-panel cabinets, dark wood cabinets, white splashback, subway tile splashback, stainless steel appliances, dark hardwood floors, a peninsula, brown floor, beige benchtop and granite benchtops.
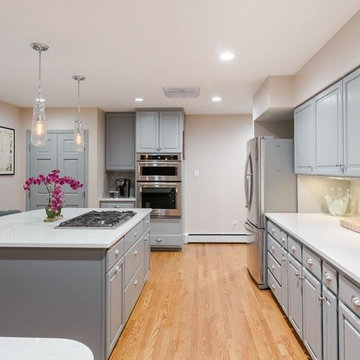
Large transitional u-shaped eat-in kitchen in Denver with an undermount sink, raised-panel cabinets, blue cabinets, quartz benchtops, grey splashback, ceramic splashback, stainless steel appliances, light hardwood floors, multiple islands, brown floor and white benchtop.
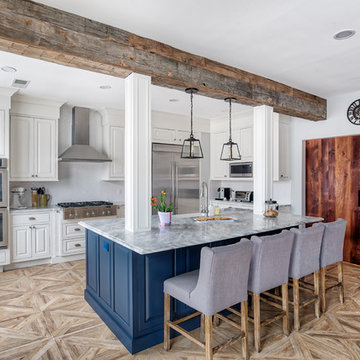
Modern barn house kitchen defined. Where do you look first the blueberry island, reclaimed 200+ year old barn wood beam or the barn doors?
These large format wood tiles complete the look !
Zebrino Fantasy Marble counter tops. The island is home to the farmhouse sink in this Jenn Air designers dream kitchen
Photos by Chris Veith
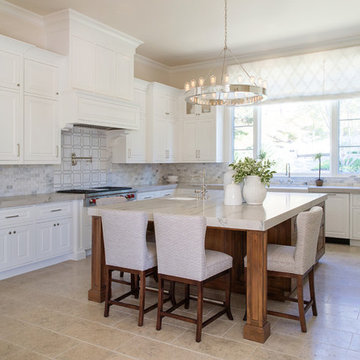
calacatta marble, classic design, custom build, kitchen island, limestone tile, new construction, polished nickel, sub-zero, white kitchen
Large transitional u-shaped kitchen in San Diego with a farmhouse sink, white cabinets, quartzite benchtops, white splashback, marble splashback, stainless steel appliances, limestone floors, with island, beige floor, raised-panel cabinets and grey benchtop.
Large transitional u-shaped kitchen in San Diego with a farmhouse sink, white cabinets, quartzite benchtops, white splashback, marble splashback, stainless steel appliances, limestone floors, with island, beige floor, raised-panel cabinets and grey benchtop.
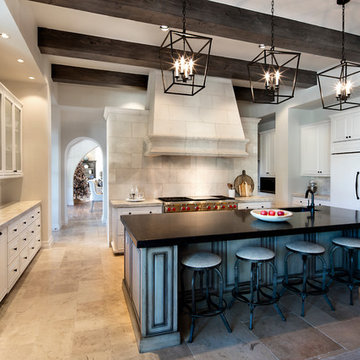
Inspiration for an expansive transitional galley open plan kitchen in Austin with an undermount sink, raised-panel cabinets, white cabinets, granite benchtops and with island.
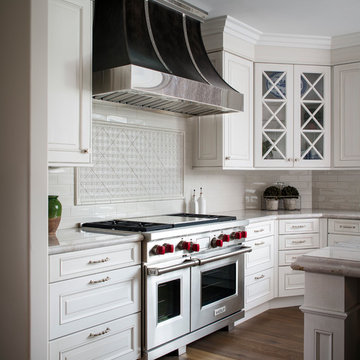
This is an example of a traditional l-shaped kitchen in Los Angeles with raised-panel cabinets, white cabinets, dark hardwood floors, with island and brown floor.
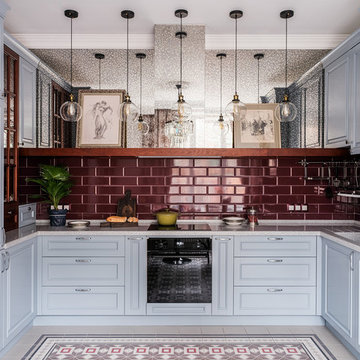
Дизайнеры: Ольга Кондратова, Мария Петрова
Фотограф: Дина Александрова
Inspiration for a mid-sized traditional u-shaped eat-in kitchen in Moscow with an integrated sink, raised-panel cabinets, grey cabinets, solid surface benchtops, red splashback, ceramic splashback, porcelain floors, no island, multi-coloured floor and black appliances.
Inspiration for a mid-sized traditional u-shaped eat-in kitchen in Moscow with an integrated sink, raised-panel cabinets, grey cabinets, solid surface benchtops, red splashback, ceramic splashback, porcelain floors, no island, multi-coloured floor and black appliances.
Kitchen with Raised-panel Cabinets Design Ideas
5