Kitchen with Black Cabinets and Recessed Design Ideas
Refine by:
Budget
Sort by:Popular Today
1 - 20 of 691 photos

Custom designed and lacquered slatted curved ends to the overheads add texture and interest to the chalky matte cabinetry
The use of existing timber that had been used in other areas of the home, not wanting to waste the beautiful pieces, I incorporated these into the design
The kitchen needed a modern transformation, selection of chalky black slabbed doors are carefully considered whilst detailed curved slatted ends bounce natural light, concrete grey matte benches, reflective glass custom coloured back splash and solid timber details creates a beautifully modern industrial elegant interior.

Three small rooms were demolished to enable a new kitchen and open plan living space to be designed. The kitchen has a drop-down ceiling to delineate the space. A window became french doors to the garden. The former kitchen was re-designed as a mudroom. The laundry had new cabinetry. New flooring throughout. A linen cupboard was opened to become a study nook with dramatic wallpaper. Custom ottoman were designed and upholstered for the drop-down dining and study nook. A family of five now has a fantastically functional open plan kitchen/living space, family study area, and a mudroom for wet weather gear and lots of storage.

Modern Luxury Black, White, and Wood Kitchen By Darash design in Hartford Road - Austin, Texas home renovation project - featuring Dark and, Warm hues coming from the beautiful wood in this kitchen find balance with sleek no-handle flat panel matte Black kitchen cabinets, White Marble countertop for contrast. Glossy and Highly Reflective glass cabinets perfect storage to display your pretty dish collection in the kitchen. With stainless steel kitchen panel wall stacked oven and a stainless steel 6-burner stovetop. This open concept kitchen design Black, White and Wood color scheme flows from the kitchen island with wooden bar stools to all through out the living room lit up by the perfectly placed windows and sliding doors overlooking the nature in the perimeter of this Modern house, and the center of the great room --the dining area where the beautiful modern contemporary chandelier is placed in a lovely manner.

Liadesign
Small industrial single-wall open plan kitchen in Milan with a single-bowl sink, flat-panel cabinets, black cabinets, wood benchtops, white splashback, subway tile splashback, black appliances, light hardwood floors, no island and recessed.
Small industrial single-wall open plan kitchen in Milan with a single-bowl sink, flat-panel cabinets, black cabinets, wood benchtops, white splashback, subway tile splashback, black appliances, light hardwood floors, no island and recessed.

Small contemporary l-shaped open plan kitchen in Other with a drop-in sink, flat-panel cabinets, black cabinets, solid surface benchtops, grey splashback, porcelain splashback, vinyl floors, no island, brown floor, grey benchtop and recessed.

Licensed General Contractor In Los Angeles | Kitchen & bathroom remodeling
Los Angeles Constructions is a reputable licensed general contractor in Los Angeles offering authentic services of home remodeling, kitchen and bathroom remodeling, building maintenance, and building construction (domestic and commercial).
being a general contractor in Los Angeles we exactly understand how to carry out construction projects as per the requirements of clients in Los Angeles.
Our team of hardcore professionals has expertise in their own respective fields so that the project can be executed flawlessly. We have rich experience in kitchen remodeling, bathroom remodeling, house construction, commercial building construction.
Being a general contractor in Los Angeles we always make sure the best services for our valued customers so that the best can be delivered or nothing.
Construction work comes with huge responsibility since any construction project is a dream project of a client this is why do not take anything for granted while carrying out a construction project.
To avoid a slightest mistake in construction project we have hired a team of professionals who perform thier duties with the perfection so that only the best can be given to the clients.
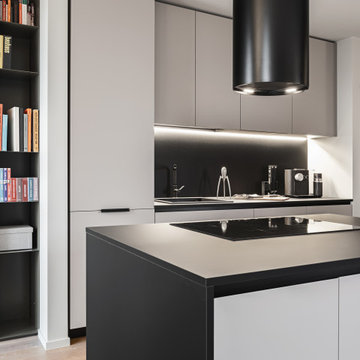
This is an example of a small modern galley open plan kitchen in Bari with flat-panel cabinets, black cabinets, laminate benchtops, black appliances, with island, grey floor, black benchtop and recessed.

Création d’un studio indépendant d'un appartement familial, suite à la réunion de deux lots. Une rénovation importante est effectuée et l’ensemble des espaces est restructuré et optimisé avec de nombreux rangements sur mesure. Les espaces sont ouverts au maximum pour favoriser la vue vers l’extérieur.
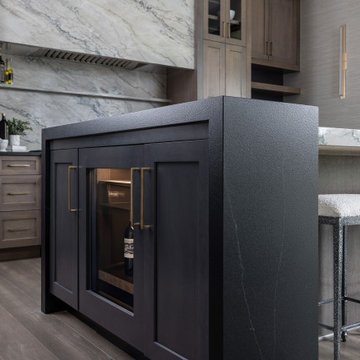
The double waterfall island side with a semi-hidden wine fridge was an interesting design challenge. I had to reduce the depth of the front island cabinets to make room for the full depth wine fridge and added trim above the cabinets to increase the overall height of the counter due to the change in materials for the island countertops. The contrasting double waterfall island side creates an exciting accent with an onyx maple stain on the cabinetry which repeats in the glass cabinets and wall behind the floating shelves throughout the kitchen. The island features four waterfall sides; two in quartzite to match the hood and two in leathered black quartz to match the perimeter countertops.
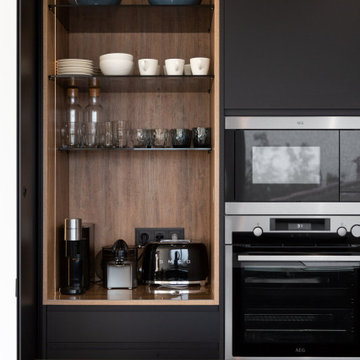
This is an example of a mid-sized modern single-wall open plan kitchen in Barcelona with an undermount sink, flat-panel cabinets, black cabinets, quartz benchtops, black splashback, engineered quartz splashback, black appliances, medium hardwood floors, with island, brown floor, black benchtop and recessed.
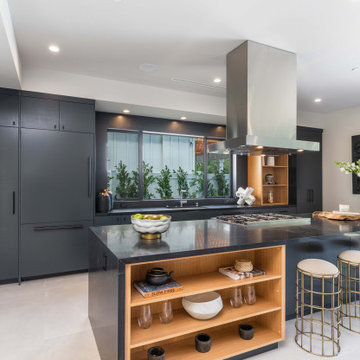
Design ideas for a large contemporary single-wall open plan kitchen in Los Angeles with an undermount sink, flat-panel cabinets, black cabinets, quartz benchtops, panelled appliances, porcelain floors, with island, grey floor, black benchtop and recessed.
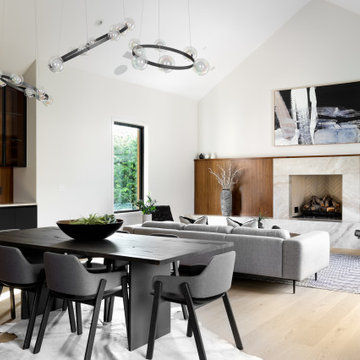
Modern Luxury Black, White, and Wood Kitchen By Darash design in Hartford Road - Austin, Texas home renovation project - featuring Dark and, Warm hues coming from the beautiful wood in this kitchen find balance with sleek no-handle flat panel matte Black kitchen cabinets, White Marble countertop for contrast. Glossy and Highly Reflective glass cabinets perfect storage to display your pretty dish collection in the kitchen. With stainless steel kitchen panel wall stacked oven and a stainless steel 6-burner stovetop. This open concept kitchen design Black, White and Wood color scheme flows from the kitchen island with wooden bar stools to all through out the living room lit up by the perfectly placed windows and sliding doors overlooking the nature in the perimeter of this Modern house, and the center of the great room --the dining area where the beautiful modern contemporary chandelier is placed in a lovely manner.

Кухня со объемной системой хранения.
Design ideas for an expansive contemporary single-wall eat-in kitchen in Moscow with an undermount sink, flat-panel cabinets, black cabinets, granite benchtops, black splashback, granite splashback, white appliances, porcelain floors, with island, brown floor, black benchtop and recessed.
Design ideas for an expansive contemporary single-wall eat-in kitchen in Moscow with an undermount sink, flat-panel cabinets, black cabinets, granite benchtops, black splashback, granite splashback, white appliances, porcelain floors, with island, brown floor, black benchtop and recessed.

Liadesign
Inspiration for a small industrial single-wall open plan kitchen in Milan with a single-bowl sink, flat-panel cabinets, black cabinets, wood benchtops, white splashback, subway tile splashback, black appliances, light hardwood floors, no island and recessed.
Inspiration for a small industrial single-wall open plan kitchen in Milan with a single-bowl sink, flat-panel cabinets, black cabinets, wood benchtops, white splashback, subway tile splashback, black appliances, light hardwood floors, no island and recessed.
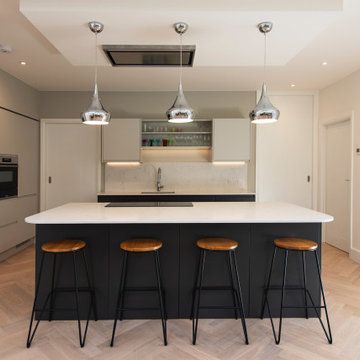
This is an example of a mid-sized contemporary u-shaped open plan kitchen in London with an undermount sink, flat-panel cabinets, black cabinets, marble benchtops, white splashback, marble splashback, panelled appliances, with island, white benchtop, recessed and light hardwood floors.
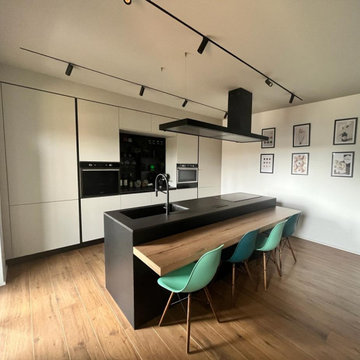
This is an example of a large modern eat-in kitchen in Rome with an integrated sink, flat-panel cabinets, black cabinets, quartz benchtops, black appliances, dark hardwood floors, with island, brown floor, black benchtop and recessed.
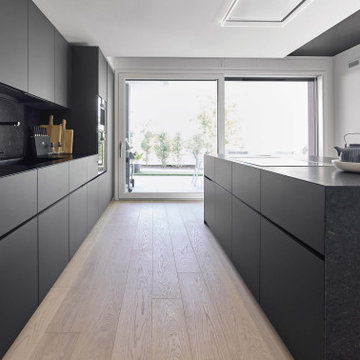
This is an example of a mid-sized modern galley kitchen in London with a single-bowl sink, flat-panel cabinets, black cabinets, black splashback, black appliances, light hardwood floors, with island, black benchtop and recessed.
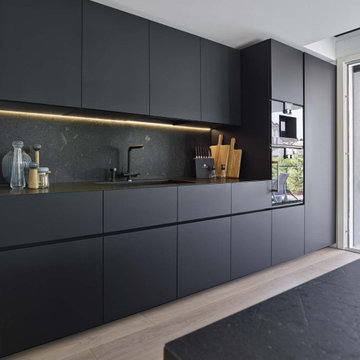
Matt Lacquer cabinets absorb the light and create a stunning modern look.
This is an example of a mid-sized modern open plan kitchen in London with a single-bowl sink, flat-panel cabinets, black cabinets, black splashback, light hardwood floors, with island, black benchtop, recessed and black appliances.
This is an example of a mid-sized modern open plan kitchen in London with a single-bowl sink, flat-panel cabinets, black cabinets, black splashback, light hardwood floors, with island, black benchtop, recessed and black appliances.

In den klaren Linien des Küchendesigns der SieMatic-Küche fallen die Arbeitsbereiche nur bei der Nutzung ins Auge. Oberflächengleich schließen die glänzende Arbeitsplatte und das Designer-Ceranfeld ab, in dem der Dunstabzug von unten integriert wurde, um eine störende Abzugshaube zu vermeiden. Die Spüle wurde als Vertiefung in der Arbeitsplatte gewählt.
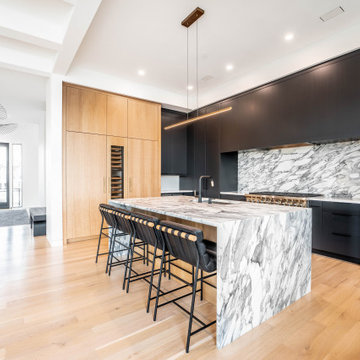
Inspiration for an expansive modern l-shaped eat-in kitchen in Charleston with an undermount sink, flat-panel cabinets, black cabinets, marble benchtops, white splashback, marble splashback, stainless steel appliances, light hardwood floors, with island, white benchtop and recessed.
Kitchen with Black Cabinets and Recessed Design Ideas
1