Kitchen with Laminate Floors and Recessed Design Ideas
Sort by:Popular Today
1 - 20 of 402 photos

Three small rooms were demolished to enable a new kitchen and open plan living space to be designed. The kitchen has a drop-down ceiling to delineate the space. A window became french doors to the garden. The former kitchen was re-designed as a mudroom. The laundry had new cabinetry. New flooring throughout. A linen cupboard was opened to become a study nook with dramatic wallpaper. Custom ottoman were designed and upholstered for the drop-down dining and study nook. A family of five now has a fantastically functional open plan kitchen/living space, family study area, and a mudroom for wet weather gear and lots of storage.

Дизайн проект квартиры площадью 65 м2
Inspiration for a mid-sized contemporary single-wall eat-in kitchen in Moscow with an undermount sink, flat-panel cabinets, brown cabinets, wood benchtops, grey splashback, ceramic splashback, panelled appliances, laminate floors, a peninsula, brown floor, white benchtop and recessed.
Inspiration for a mid-sized contemporary single-wall eat-in kitchen in Moscow with an undermount sink, flat-panel cabinets, brown cabinets, wood benchtops, grey splashback, ceramic splashback, panelled appliances, laminate floors, a peninsula, brown floor, white benchtop and recessed.
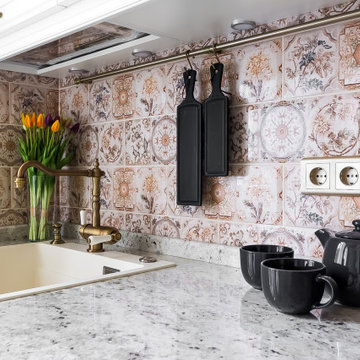
Small traditional single-wall eat-in kitchen in Other with an undermount sink, raised-panel cabinets, white cabinets, marble benchtops, multi-coloured splashback, ceramic splashback, panelled appliances, laminate floors, with island, brown floor, grey benchtop and recessed.
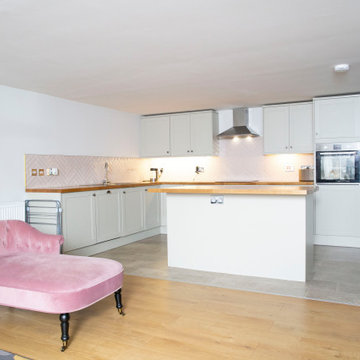
Photo of a large traditional l-shaped open plan kitchen in Other with a single-bowl sink, shaker cabinets, green cabinets, wood benchtops, pink splashback, cement tile splashback, stainless steel appliances, laminate floors, with island, grey floor, brown benchtop and recessed.

This is an example of a small traditional l-shaped eat-in kitchen in Novosibirsk with a drop-in sink, beaded inset cabinets, brown cabinets, quartz benchtops, grey splashback, engineered quartz splashback, stainless steel appliances, laminate floors, no island, grey floor, grey benchtop and recessed.
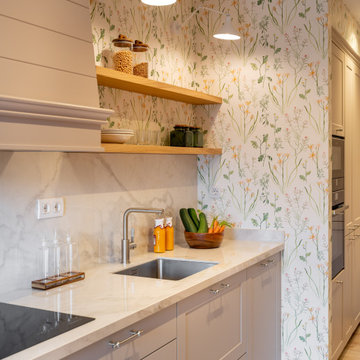
Reforma integral Sube Interiorismo www.subeinteriorismo.com
Biderbost Photo
Photo of a mid-sized transitional single-wall eat-in kitchen in Bilbao with an undermount sink, raised-panel cabinets, grey cabinets, quartz benchtops, white splashback, engineered quartz splashback, stainless steel appliances, laminate floors, no island, brown floor, white benchtop and recessed.
Photo of a mid-sized transitional single-wall eat-in kitchen in Bilbao with an undermount sink, raised-panel cabinets, grey cabinets, quartz benchtops, white splashback, engineered quartz splashback, stainless steel appliances, laminate floors, no island, brown floor, white benchtop and recessed.
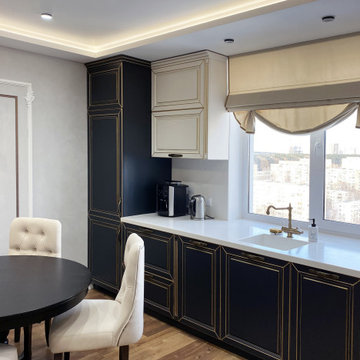
Mid-sized transitional single-wall open plan kitchen in Other with an integrated sink, recessed-panel cabinets, black cabinets, solid surface benchtops, beige splashback, black appliances, laminate floors, brown floor, beige benchtop and recessed.
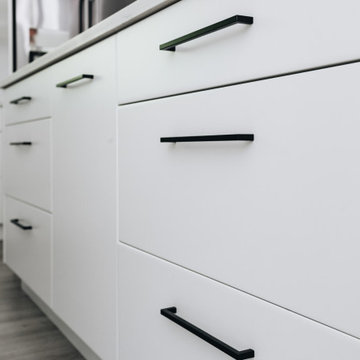
This bright and cozy kitchen utilizes a high contrast neutral palette to perfection, making the space modern yet timeless.
Design ideas for a small modern l-shaped eat-in kitchen in Vancouver with an undermount sink, flat-panel cabinets, white cabinets, quartz benchtops, white splashback, ceramic splashback, stainless steel appliances, laminate floors, with island, grey floor, white benchtop and recessed.
Design ideas for a small modern l-shaped eat-in kitchen in Vancouver with an undermount sink, flat-panel cabinets, white cabinets, quartz benchtops, white splashback, ceramic splashback, stainless steel appliances, laminate floors, with island, grey floor, white benchtop and recessed.

A kitchen the farm house project is completed in2022
This is an example of a mid-sized country l-shaped open plan kitchen in New York with an integrated sink, raised-panel cabinets, brown cabinets, quartzite benchtops, white splashback, mosaic tile splashback, coloured appliances, laminate floors, no island, grey floor, white benchtop and recessed.
This is an example of a mid-sized country l-shaped open plan kitchen in New York with an integrated sink, raised-panel cabinets, brown cabinets, quartzite benchtops, white splashback, mosaic tile splashback, coloured appliances, laminate floors, no island, grey floor, white benchtop and recessed.
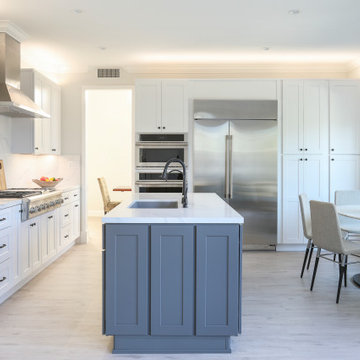
Traditional kitchen with island and breakfast nook
Photo of a mid-sized traditional l-shaped open plan kitchen in Orange County with an undermount sink, beaded inset cabinets, white cabinets, quartz benchtops, white splashback, engineered quartz splashback, stainless steel appliances, laminate floors, with island, brown floor, white benchtop and recessed.
Photo of a mid-sized traditional l-shaped open plan kitchen in Orange County with an undermount sink, beaded inset cabinets, white cabinets, quartz benchtops, white splashback, engineered quartz splashback, stainless steel appliances, laminate floors, with island, brown floor, white benchtop and recessed.
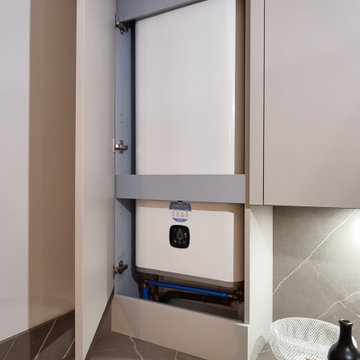
Rénovation totale de l'appartement : l'architecte d'intérieur Symbiose favorise l'esthétique en intégrant les éléments techniques indispensables mais disgracieux.
Aucun problème pur ce type de contraintes : nous fabriquons sur-mesure tous types de mobilier pour tous types de projets.

Mid-sized contemporary u-shaped separate kitchen in Moscow with an undermount sink, flat-panel cabinets, solid surface benchtops, white splashback, ceramic splashback, panelled appliances, laminate floors, no island, beige floor, beige benchtop and recessed.
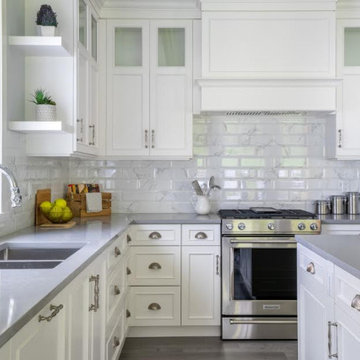
Elegant white kitchen with upper show cabinets and expensive cabinet hardware
Design ideas for a large contemporary l-shaped open plan kitchen in Vancouver with an undermount sink, raised-panel cabinets, white cabinets, quartz benchtops, grey splashback, ceramic splashback, stainless steel appliances, laminate floors, with island, grey floor, grey benchtop and recessed.
Design ideas for a large contemporary l-shaped open plan kitchen in Vancouver with an undermount sink, raised-panel cabinets, white cabinets, quartz benchtops, grey splashback, ceramic splashback, stainless steel appliances, laminate floors, with island, grey floor, grey benchtop and recessed.
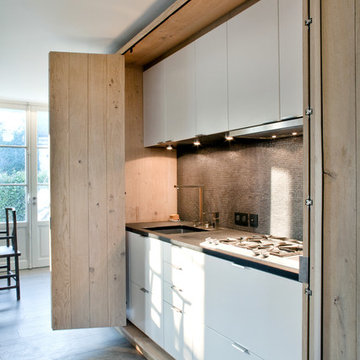
Olivier Chabaud
This is an example of a country single-wall open plan kitchen in Paris with flat-panel cabinets, brown splashback, mosaic tile splashback, laminate floors, with island, brown floor, brown benchtop and recessed.
This is an example of a country single-wall open plan kitchen in Paris with flat-panel cabinets, brown splashback, mosaic tile splashback, laminate floors, with island, brown floor, brown benchtop and recessed.
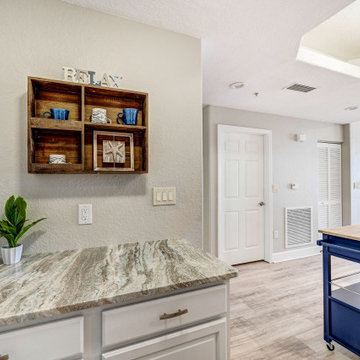
A 2005 built Cape Canaveral condo updated to 2021 Coastal Chic. The oversized existing island was relocated to create a functional Coffee/Wine bar with a new Tarra Bianca granite countertop accented with fresh white cabinets. Freshly painted Agreeable Gray walls, new Dorchester laminate plank flooring and blue rolling island further compliment the beautiful new kitchen countertops and gorgeous backsplash.
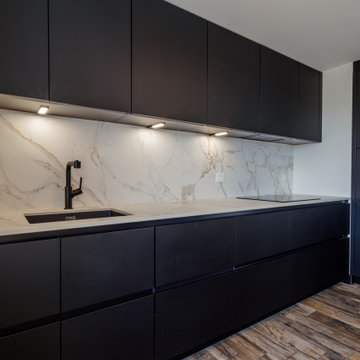
Photo de l'ensemble du projet cuisine.
Cuisine Bauformat Allemande, sans poignées, avec plan de travail et crédences en Dekton Entzo
This is an example of a mid-sized industrial l-shaped eat-in kitchen in Lyon with an integrated sink, flat-panel cabinets, black cabinets, granite benchtops, white splashback, ceramic splashback, black appliances, laminate floors, with island, brown floor, white benchtop and recessed.
This is an example of a mid-sized industrial l-shaped eat-in kitchen in Lyon with an integrated sink, flat-panel cabinets, black cabinets, granite benchtops, white splashback, ceramic splashback, black appliances, laminate floors, with island, brown floor, white benchtop and recessed.
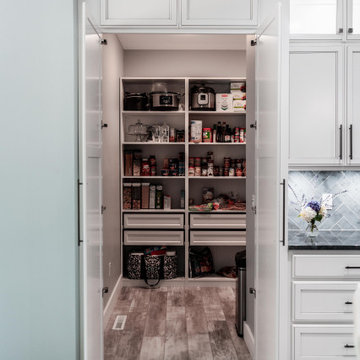
Photo of an expansive transitional l-shaped open plan kitchen in Other with an undermount sink, flat-panel cabinets, white cabinets, quartz benchtops, grey splashback, ceramic splashback, black appliances, laminate floors, with island, grey floor and recessed.
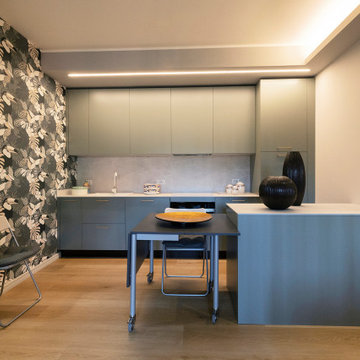
Photo of a small modern single-wall eat-in kitchen in Milan with a drop-in sink, flat-panel cabinets, green cabinets, laminate benchtops, grey splashback, porcelain splashback, panelled appliances, laminate floors, a peninsula, brown floor, white benchtop and recessed.

Three small rooms were demolished to enable a new kitchen and open plan living space to be designed. The kitchen has a drop-down ceiling to delineate the space. A window became french doors to the garden. The former kitchen was re-designed as a mudroom. The laundry had new cabinetry. New flooring throughout. A linen cupboard was opened to become a study nook with dramatic wallpaper. Custom ottoman were designed and upholstered for the drop-down dining and study nook. A family of five now has a fantastically functional open plan kitchen/living space, family study area, and a mudroom for wet weather gear and lots of storage.
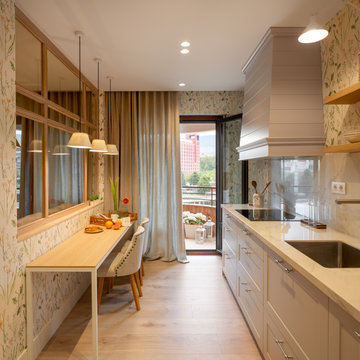
Reforma integral Sube Interiorismo www.subeinteriorismo.com
Biderbost Photo
Design ideas for a mid-sized transitional single-wall eat-in kitchen in Bilbao with an undermount sink, raised-panel cabinets, grey cabinets, quartz benchtops, white splashback, engineered quartz splashback, stainless steel appliances, laminate floors, no island, brown floor, white benchtop and recessed.
Design ideas for a mid-sized transitional single-wall eat-in kitchen in Bilbao with an undermount sink, raised-panel cabinets, grey cabinets, quartz benchtops, white splashback, engineered quartz splashback, stainless steel appliances, laminate floors, no island, brown floor, white benchtop and recessed.
Kitchen with Laminate Floors and Recessed Design Ideas
1