Kitchen with Mosaic Tile Splashback and Recessed Design Ideas
Refine by:
Budget
Sort by:Popular Today
1 - 20 of 215 photos
Item 1 of 3
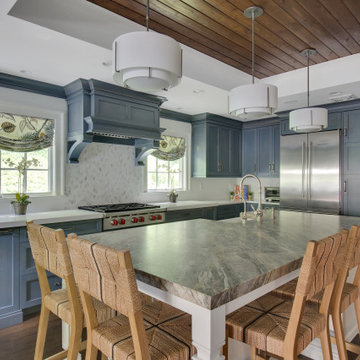
This project incorporated the main floor of the home. The existing kitchen was narrow and dated, and closed off from the rest of the common spaces. The client’s wish list included opening up the space to combine the dining room and kitchen, create a more functional entry foyer, and update the dark sunporch to be more inviting.
The concept resulted in swapping the kitchen and dining area, creating a perfect flow from the entry through to the sunporch.
The new kitchen features blue-gray cabinets with polished white countertops and a white island with a dramatic Cielo Quartzite countertop. The soffit above features stained shiplap, helping to create the boundary of the kitchen. Custom window treatments and rattan chairs make the space feel casual and sophisticated.

Inspiration for a mid-sized contemporary l-shaped open plan kitchen in Other with a single-bowl sink, flat-panel cabinets, white cabinets, wood benchtops, white splashback, mosaic tile splashback, black appliances, laminate floors, no island, beige floor, brown benchtop and recessed.
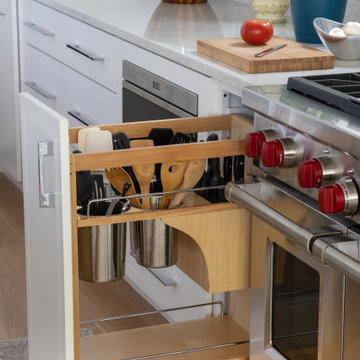
Large transitional l-shaped open plan kitchen in Milwaukee with an undermount sink, flat-panel cabinets, white cabinets, quartz benchtops, white splashback, mosaic tile splashback, panelled appliances, light hardwood floors, with island, brown floor, white benchtop and recessed.
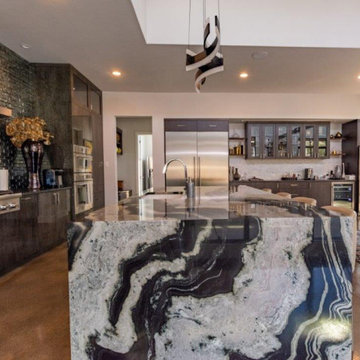
Contemporary Open Kitchen
Photo of a contemporary l-shaped kitchen in Austin with an undermount sink, flat-panel cabinets, dark wood cabinets, quartz benchtops, metallic splashback, mosaic tile splashback, stainless steel appliances, concrete floors, with island, brown floor, black benchtop and recessed.
Photo of a contemporary l-shaped kitchen in Austin with an undermount sink, flat-panel cabinets, dark wood cabinets, quartz benchtops, metallic splashback, mosaic tile splashback, stainless steel appliances, concrete floors, with island, brown floor, black benchtop and recessed.

This is an example of a large beach style l-shaped kitchen pantry in Sydney with a double-bowl sink, shaker cabinets, blue cabinets, quartz benchtops, white splashback, mosaic tile splashback, stainless steel appliances, light hardwood floors, with island, multi-coloured floor, white benchtop and recessed.
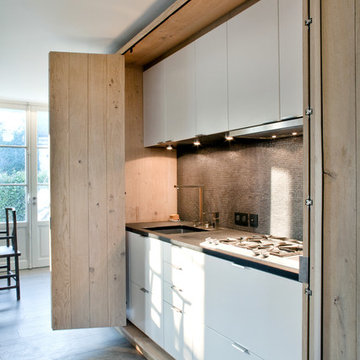
Olivier Chabaud
This is an example of a country single-wall open plan kitchen in Paris with flat-panel cabinets, brown splashback, mosaic tile splashback, laminate floors, with island, brown floor, brown benchtop and recessed.
This is an example of a country single-wall open plan kitchen in Paris with flat-panel cabinets, brown splashback, mosaic tile splashback, laminate floors, with island, brown floor, brown benchtop and recessed.
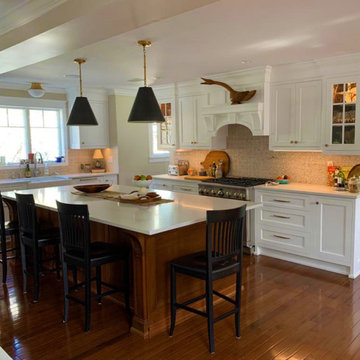
One of the favorite spaces in the whole house is the kitchen. To give it the personal details that you want, combination of different materials is the key; in this case we mixed wood with a white color
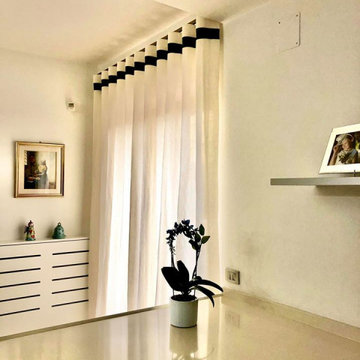
Tendaggi bianchi con movimento ad onda resi raffinati dal bordo in seta moire color nero
Photo of a mid-sized modern l-shaped separate kitchen in Other with a drop-in sink, beaded inset cabinets, beige cabinets, laminate benchtops, beige splashback, mosaic tile splashback, stainless steel appliances, with island, brown floor, beige benchtop, recessed and light hardwood floors.
Photo of a mid-sized modern l-shaped separate kitchen in Other with a drop-in sink, beaded inset cabinets, beige cabinets, laminate benchtops, beige splashback, mosaic tile splashback, stainless steel appliances, with island, brown floor, beige benchtop, recessed and light hardwood floors.
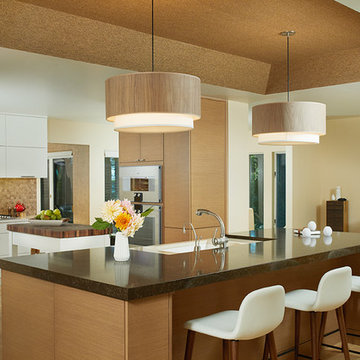
Inspiration for a large transitional u-shaped eat-in kitchen with an undermount sink, flat-panel cabinets, beige splashback, mosaic tile splashback, panelled appliances, light hardwood floors, with island, beige floor, black benchtop, light wood cabinets and recessed.

Removing the wall cabinets and replacing it with a vented hood eliminated the need to have a ceiling fan in the kitchen. Enclosing the new fridge by adding tall side panels allowed room for an upper cabinet for additional storage.
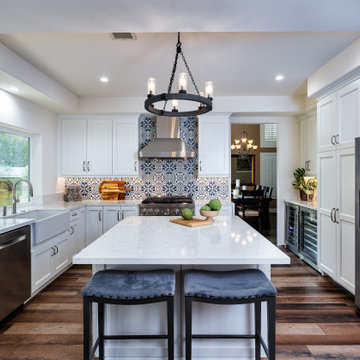
This renovated kitchen was designed for a family of three, with an eat in kitchen, dedicated beverage center and cooking space. Including a white marble farmhouse sink, a Kitchen Aid range oven, and Whirlpool fridge.

Beach style l-shaped kitchen in Miami with an undermount sink, recessed-panel cabinets, white cabinets, white splashback, mosaic tile splashback, panelled appliances, medium hardwood floors, with island, brown floor, grey benchtop and recessed.
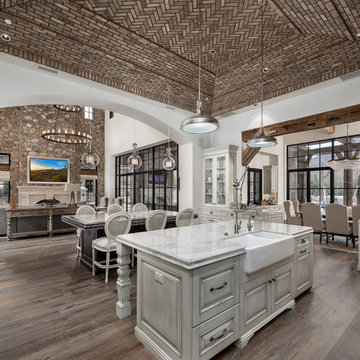
The French Chateau kitchen features double islands, a brick ceiling, farm sink, wood floors, and pendant lighting. The white cabinets and marble countertops add to the French design. A brick tray ceiling adds architectural interest. The kitchen opens up to the Great Room and to the Dining Room.
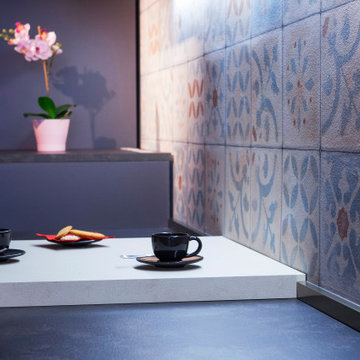
Finte piastrelle simil cementine per il paraschizzi della cucina, interamente dipinto a mano e direttamente su muro con un effetto finale da ingannare l'occhio e farle sembrare vere piastrelle.
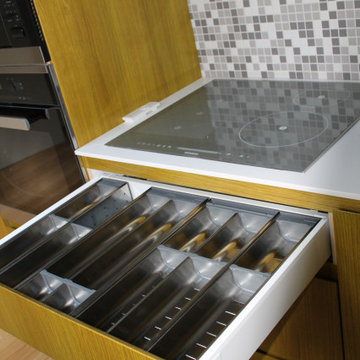
Думаете, что самое важное при заказе индивидуальной мебели это этапы изготовления фурнитуры? Да, это важно, но еще нужно обращать внимание на сборку мебели.
⠀
Во время приёма работы заказчику нужно быть очень внимательным. Кроме того, не лишним будет иметь при себе своего рода чек-лист приемки кухни.
⠀
Итак, на что нужно обращать внимание в первую очередь при сборке кухонного гарнитура.
⠀
1. Обращайте внимание, чтобы все элементы гарнитуры были плотно подогнаны. Между ними не должно быть щелей, перекосов. Даже самые маленькие технологические отверстия должны быть закрыты пластиковыми заглушками. Лучше подбирать их под цвет мебели.
⠀
2. Особое внимание уделите деталям. На них не должно быть никаких царапин, пятен, механических повреждений или других дефектов.
⠀
Дверцы должны открываться легко, без скрипов и других посторонних звуков, а также не цепляться друг за друга.
⠀
3. Фасады при закрывании должны быть на одном уровне с соседними шкафчиками или другими элементами, и плотно прилегать к торцу каркаса.
⠀
Но важно знать, что есть допустимые зазоры, которые должны быть не более 7 мм.
⠀
4. Не нужно подписывать акт приемки пока вы действительно всё не проверите самостоятельно. Как бы вы ни доверяли компании, ваша лучшая гарантия — это собственно ручная проверка. Если вы выявите ошибки устранить неполадки мастера должны тут же. Поэтому сначала убедитесь, что всё в порядке, а после подписываете документ.
Если вам понравились эти решения для кухни, и вы хотите сделать гарнитур по индивидуальному проекту, мы готовы вам помочь. Свяжитесь с нами в удобное для вас время, обсудим ваш проект. WhatsApp +7 915 377-13-38
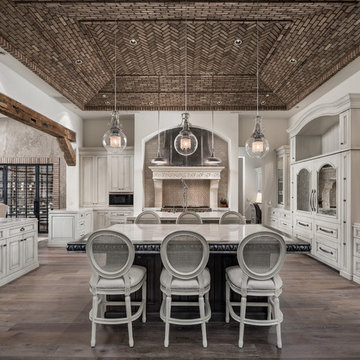
The French Chateau kitchen features double islands with pendant lighting. The white kitchen cabinets, pendant lighting, exposed beams, and marble countertops add to the French design. A brick tray ceiling adds depth and detail.
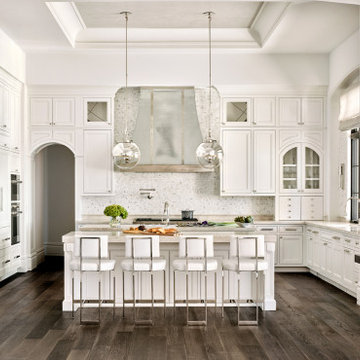
Inspiration for a mediterranean u-shaped open plan kitchen in Phoenix with multiple islands, an undermount sink, beaded inset cabinets, white cabinets, white splashback, mosaic tile splashback, panelled appliances, dark hardwood floors, brown floor, grey benchtop and recessed.
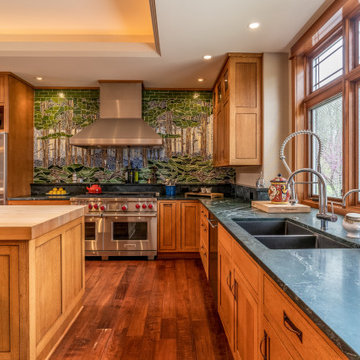
This is an example of an arts and crafts l-shaped kitchen in Other with an undermount sink, shaker cabinets, medium wood cabinets, multi-coloured splashback, mosaic tile splashback, stainless steel appliances, dark hardwood floors, with island, brown floor, black benchtop and recessed.
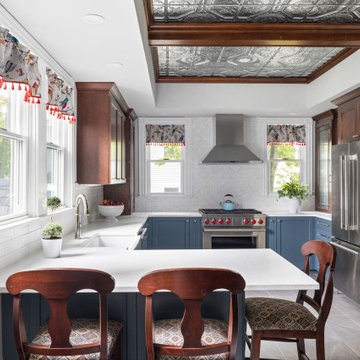
Kitchen remodel in late 1880's Melrose Victorian Home, in collaboration with J. Bradley Architects, and Suburban Construction. Slate blue lower cabinets, stained Cherry wood cabinetry on wall cabinetry, reeded glass and wood mullion details, quartz countertops, polished nickel faucet and hardware, Wolf range and ventilation hood, tin ceiling, and crown molding.
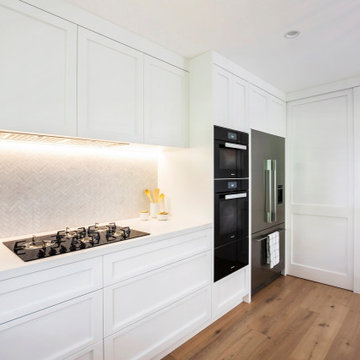
Design ideas for a large beach style l-shaped kitchen pantry in Sydney with a double-bowl sink, shaker cabinets, blue cabinets, quartz benchtops, white splashback, mosaic tile splashback, stainless steel appliances, light hardwood floors, with island, multi-coloured floor, white benchtop and recessed.
Kitchen with Mosaic Tile Splashback and Recessed Design Ideas
1