Kitchen with Red Floor and Recessed Design Ideas
Refine by:
Budget
Sort by:Popular Today
1 - 18 of 18 photos
Item 1 of 3

This kitchen was once half the size it is now and had dark panels throughout. By taking the space from the adjacent Utility Room and expanding towards the back yard, we were able to increase the size allowing for more storage, flow, and enjoyment. We also added on a new Utility Room behind that pocket door you see.

This project was a complete update of kitchen with new walk in pantry, butler's pantry, full length island, 48" gas range, custom built design cabinet doors and full height china cabinet. Old heart pine flooring installed for flooring to tie kitchen together with the rest of the house. Countertops installed were forza quartz, quartzite, and butcher block material.
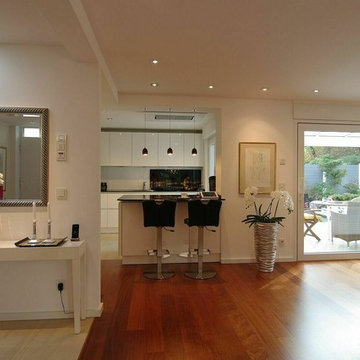
Duisburg-Rahm, neue Wohnküche mit Bar.
Photo of a large contemporary l-shaped eat-in kitchen in Dusseldorf with a single-bowl sink, flat-panel cabinets, white cabinets, granite benchtops, white splashback, glass sheet splashback, white appliances, painted wood floors, a peninsula, red floor, black benchtop and recessed.
Photo of a large contemporary l-shaped eat-in kitchen in Dusseldorf with a single-bowl sink, flat-panel cabinets, white cabinets, granite benchtops, white splashback, glass sheet splashback, white appliances, painted wood floors, a peninsula, red floor, black benchtop and recessed.
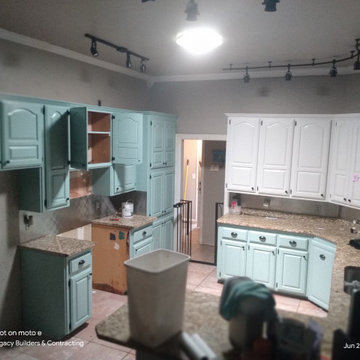
Photo of a large arts and crafts u-shaped eat-in kitchen in Oklahoma City with an undermount sink, recessed-panel cabinets, turquoise cabinets, wood benchtops, metallic splashback, ceramic floors, a peninsula, red floor, multi-coloured benchtop and recessed.

This kitchen was once half the size it is now and had dark panels throughout. By taking the space from the adjacent Utility Room and expanding towards the back yard, we were able to increase the size allowing for more storage, flow, and enjoyment. We also added on a new Utility Room behind that pocket door you see.
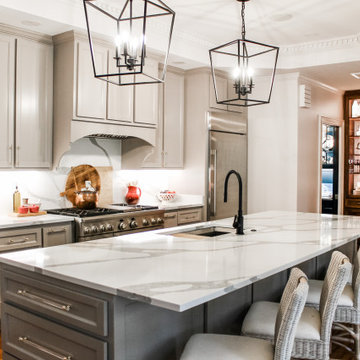
This project was a complete update of kitchen with new walk in pantry, butler's pantry, full length island, 48" gas range, custom built design cabinet doors and full height china cabinet. Old heart pine flooring installed for flooring to tie kitchen together with the rest of the house. Countertops installed were forza quartz, quartzite, and butcher block material.

This kitchen was once half the size it is now and had dark panels throughout. By taking the space from the adjacent Utility Room and expanding towards the back yard, we were able to increase the size allowing for more storage, flow, and enjoyment. We also added on a new Utility Room behind that pocket door you see.
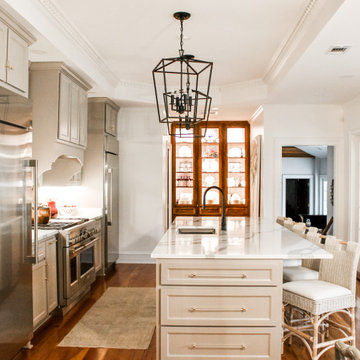
This project was a complete update of kitchen with new walk in pantry, butler's pantry, full length island, 48" gas range, custom built design cabinet doors and full height china cabinet. Old heart pine flooring installed for flooring to tie kitchen together with the rest of the house. Countertops installed were forza quartz, quartzite, and butcher block material.
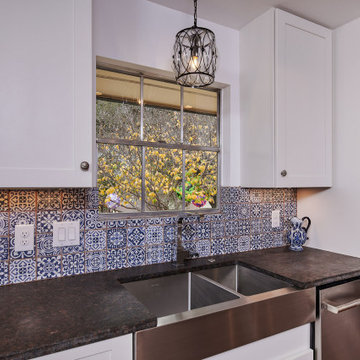
This kitchen was once half the size it is now and had dark panels throughout. By taking the space from the adjacent Utility Room and expanding towards the back yard, we were able to increase the size allowing for more storage, flow, and enjoyment. We also added on a new Utility Room behind that pocket door you see.
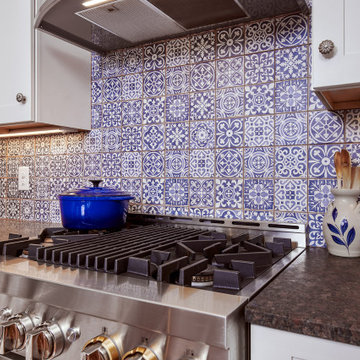
This kitchen was once half the size it is now and had dark panels throughout. By taking the space from the adjacent Utility Room and expanding towards the back yard, we were able to increase the size allowing for more storage, flow, and enjoyment. We also added on a new Utility Room behind that pocket door you see.
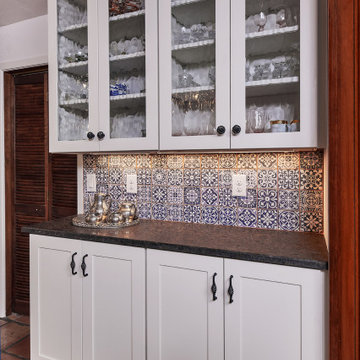
Design ideas for a mid-sized galley eat-in kitchen in Other with a farmhouse sink, shaker cabinets, white cabinets, granite benchtops, blue splashback, terra-cotta splashback, stainless steel appliances, terra-cotta floors, with island, red floor, brown benchtop and recessed.

This project was a complete update of kitchen with new walk in pantry, butler's pantry, full length island, 48" gas range, custom built design cabinet doors and full height china cabinet. Old heart pine flooring installed for flooring to tie kitchen together with the rest of the house. Countertops installed were forza quartz, quartzite, and butcher block material.
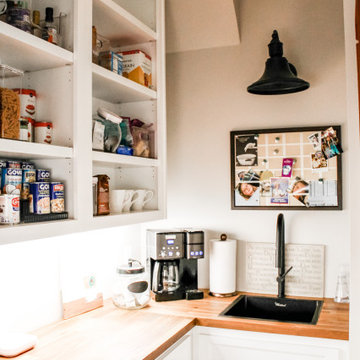
This project was a complete update of kitchen with new walk in pantry, butler's pantry, full length island, 48" gas range, custom built design cabinet doors and full height china cabinet. Old heart pine flooring installed for flooring to tie kitchen together with the rest of the house. Countertops installed were forza quartz, quartzite, and butcher block material.
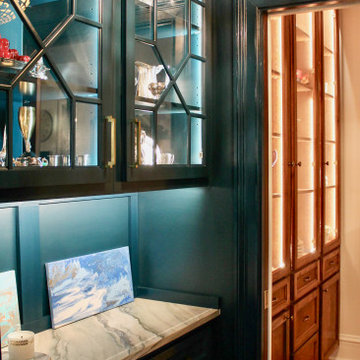
This project was a complete update of kitchen with new walk in pantry, butler's pantry, full length island, 48" gas range, custom built design cabinet doors and full height china cabinet. Old heart pine flooring installed for flooring to tie kitchen together with the rest of the house. Countertops installed were forza quartz, quartzite, and butcher block material.

This kitchen was once half the size it is now and had dark panels throughout. By taking the space from the adjacent Utility Room and expanding towards the back yard, we were able to increase the size allowing for more storage, flow, and enjoyment. We also added on a new Utility Room behind that pocket door you see.
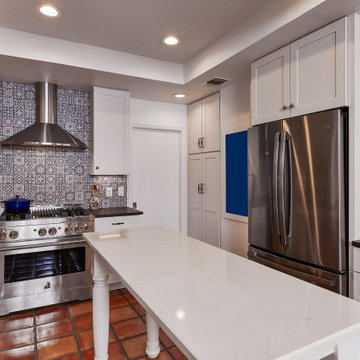
This kitchen was once half the size it is now and had dark panels throughout. By taking the space from the adjacent Utility Room and expanding towards the back yard, we were able to increase the size allowing for more storage, flow, and enjoyment. We also added on a new Utility Room behind that pocket door you see.
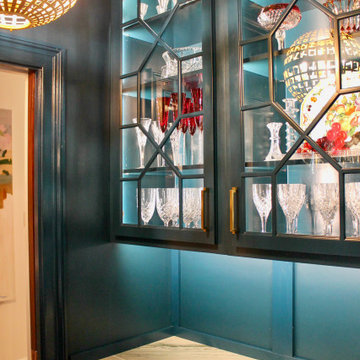
This project was a complete update of kitchen with new walk in pantry, butler's pantry, full length island, 48" gas range, custom built design cabinet doors and full height china cabinet. Old heart pine flooring installed for flooring to tie kitchen together with the rest of the house. Countertops installed were forza quartz, quartzite, and butcher block material.
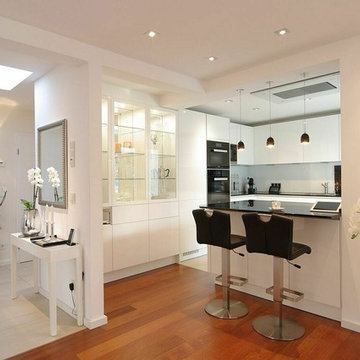
Duisburg-Rahm, neu gestaltete Küchenlandschaft.
Design ideas for a large contemporary l-shaped eat-in kitchen in Dusseldorf with a single-bowl sink, flat-panel cabinets, white cabinets, granite benchtops, white splashback, glass sheet splashback, white appliances, painted wood floors, a peninsula, red floor, black benchtop and recessed.
Design ideas for a large contemporary l-shaped eat-in kitchen in Dusseldorf with a single-bowl sink, flat-panel cabinets, white cabinets, granite benchtops, white splashback, glass sheet splashback, white appliances, painted wood floors, a peninsula, red floor, black benchtop and recessed.
Kitchen with Red Floor and Recessed Design Ideas
1