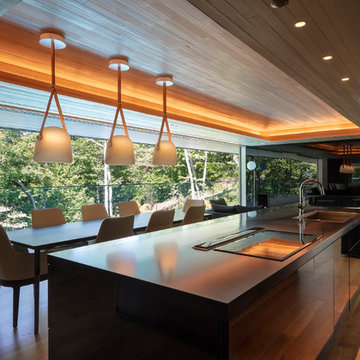Kitchen with Recessed Design Ideas
Refine by:
Budget
Sort by:Popular Today
1 - 20 of 60 photos
Item 1 of 3
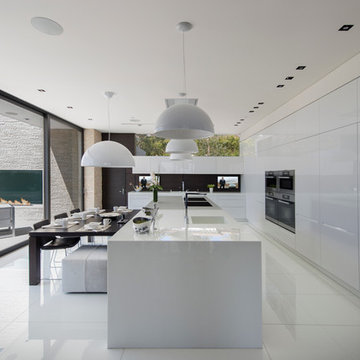
Laurel Way Beverly Hills modern luxury open plan kitchen
Photo of an expansive modern l-shaped eat-in kitchen in Los Angeles with flat-panel cabinets, white cabinets, stainless steel appliances, with island, white floor, white benchtop and recessed.
Photo of an expansive modern l-shaped eat-in kitchen in Los Angeles with flat-panel cabinets, white cabinets, stainless steel appliances, with island, white floor, white benchtop and recessed.
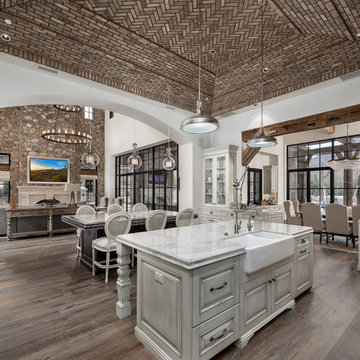
The French Chateau kitchen features double islands, a brick ceiling, farm sink, wood floors, and pendant lighting. The white cabinets and marble countertops add to the French design. A brick tray ceiling adds architectural interest. The kitchen opens up to the Great Room and to the Dining Room.
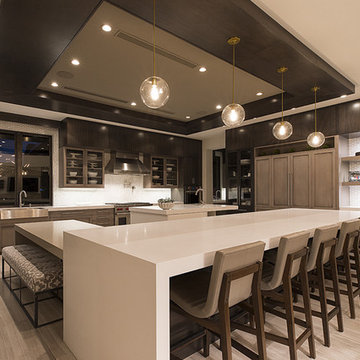
This is an example of an expansive contemporary l-shaped open plan kitchen in Las Vegas with a farmhouse sink, recessed-panel cabinets, stainless steel appliances, multiple islands, solid surface benchtops, white benchtop and recessed.
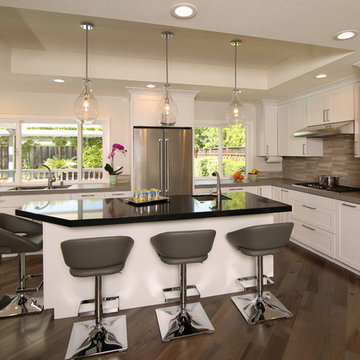
Contemporary Kitchen Remodel featuring DeWils cabinetry in Maple with Just White finish and Kennewick door style, sleek concrete quartz countertop at the main counter and jet black quartz countertop at the island, stainless steel and glass pendant lighting, recessed ceiling detail | Photo: CAGE Design Build
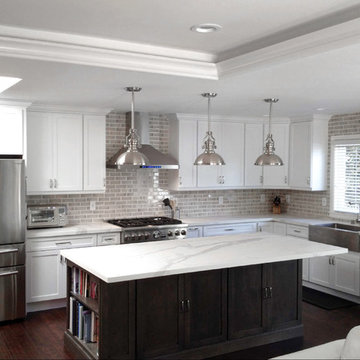
Large transitional l-shaped open plan kitchen in New York with a farmhouse sink, raised-panel cabinets, white cabinets, quartz benchtops, beige splashback, brick splashback, stainless steel appliances, dark hardwood floors, with island, brown floor, white benchtop and recessed.
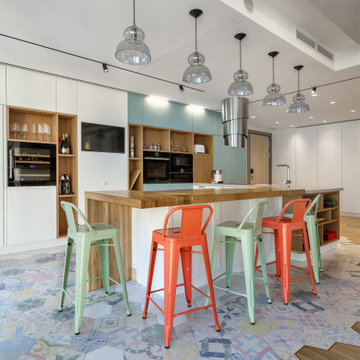
Large contemporary l-shaped kitchen in Other with flat-panel cabinets, light wood cabinets, wood benchtops, with island, brown benchtop, multi-coloured floor and recessed.
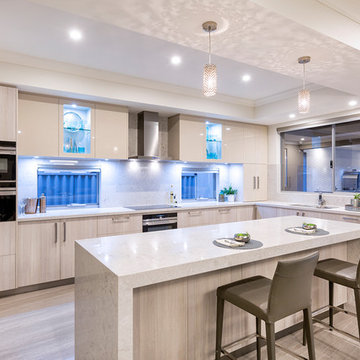
At The Resort, seeing is believing. This is a home in a class of its own; a home of grand proportions and timeless classic features, with a contemporary theme designed to appeal to today’s modern family. From the grand foyer with its soaring ceilings, stainless steel lift and stunning granite staircase right through to the state-of-the-art kitchen, this is a home designed to impress, and offers the perfect combination of luxury, style and comfort for every member of the family. No detail has been overlooked in providing peaceful spaces for private retreat, including spacious bedrooms and bathrooms, a sitting room, balcony and home theatre. For pure and total indulgence, the master suite, reminiscent of a five-star resort hotel, has a large well-appointed ensuite that is a destination in itself. If you can imagine living in your own luxury holiday resort, imagine life at The Resort...here you can live the life you want, without compromise – there’ll certainly be no need to leave home, with your own dream outdoor entertaining pavilion right on your doorstep! A spacious alfresco terrace connects your living areas with the ultimate outdoor lifestyle – living, dining, relaxing and entertaining, all in absolute style. Be the envy of your friends with a fully integrated outdoor kitchen that includes a teppanyaki barbecue, pizza oven, fridges, sink and stone benchtops. In its own adjoining pavilion is a deep sunken spa, while a guest bathroom with an outdoor shower is discreetly tucked around the corner. It’s all part of the perfect resort lifestyle available to you and your family every day, all year round, at The Resort. The Resort is the latest luxury home designed and constructed by Atrium Homes, a West Australian building company owned and run by the Marcolina family. For over 25 years, three generations of the Marcolina family have been designing and building award-winning homes of quality and distinction, and The Resort is a stunning showcase for Atrium’s attention to detail and superb craftsmanship. For those who appreciate the finer things in life, The Resort boasts features like designer lighting, stone benchtops throughout, porcelain floor tiles, extra-height ceilings, premium window coverings, a glass-enclosed wine cellar, a study and home theatre, and a kitchen with a separate scullery and prestige European appliances. As with every Atrium home, The Resort represents the company’s family values of innovation, excellence and value for money.
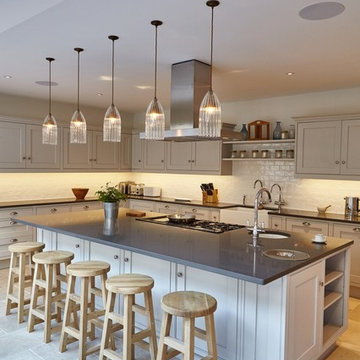
Design ideas for a large traditional u-shaped eat-in kitchen in Devon with a farmhouse sink, beaded inset cabinets, grey cabinets, solid surface benchtops, white splashback, subway tile splashback, panelled appliances, limestone floors, with island, beige floor, grey benchtop and recessed.
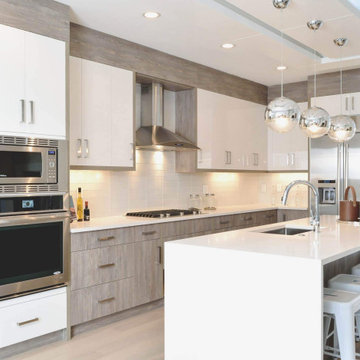
The cabinets in this kitchen are finished with Rocky Coast HPL (High-Pressure Laminate) and durable white acrylic cabinet doors, creating a light but dramatic space.
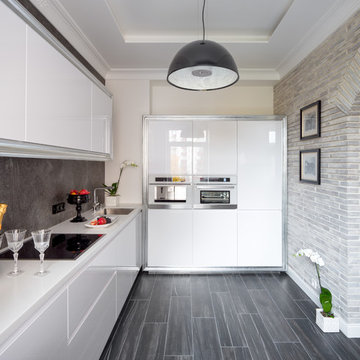
Архитекторы: Дмитрий Глушков, Фёдор Селенин; Фото: Антон Лихтарович
Design ideas for a small transitional l-shaped eat-in kitchen in Moscow with a single-bowl sink, beaded inset cabinets, white cabinets, solid surface benchtops, brown splashback, porcelain splashback, white appliances, porcelain floors, no island, grey floor, white benchtop and recessed.
Design ideas for a small transitional l-shaped eat-in kitchen in Moscow with a single-bowl sink, beaded inset cabinets, white cabinets, solid surface benchtops, brown splashback, porcelain splashback, white appliances, porcelain floors, no island, grey floor, white benchtop and recessed.
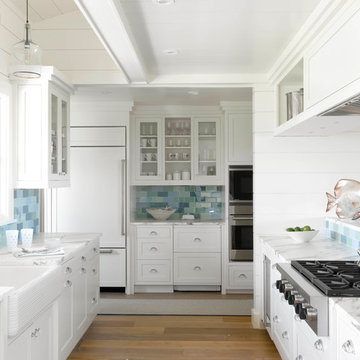
Susan Teare
This is an example of a mid-sized beach style kitchen pantry in Boston with a farmhouse sink, shaker cabinets, white cabinets, limestone benchtops, porcelain splashback, white appliances, light hardwood floors, no island, brown floor, multi-coloured benchtop, recessed and blue splashback.
This is an example of a mid-sized beach style kitchen pantry in Boston with a farmhouse sink, shaker cabinets, white cabinets, limestone benchtops, porcelain splashback, white appliances, light hardwood floors, no island, brown floor, multi-coloured benchtop, recessed and blue splashback.
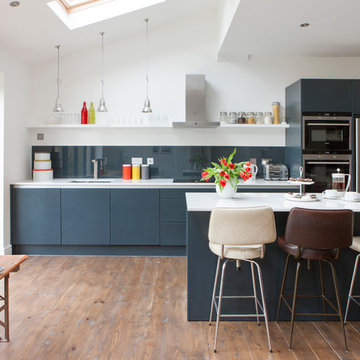
A bright, spacious open-planed kitchen diner uses splashes of colour for a contemporary up beat feel. We used Grigio Grafite Matt lacquer for all cupboard doors, a cool base colour, perfect to introduce different layers with pops of colour throughout. For the worktops, we used Diresco Pure White (quartz), providing an instant contrast against the grey cupboards. All cupboard doors and draws are push to open and appliances are integrated for a seamless finish. A pine wooden flooring injects a subtle rustic feel, adding warmth to the space.
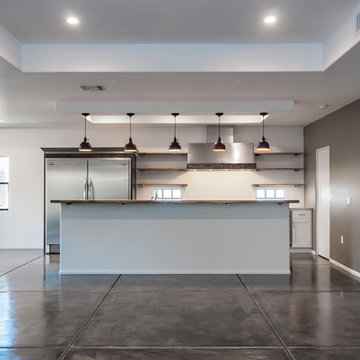
photo: John Sartin
Design ideas for a mid-sized contemporary galley eat-in kitchen in Phoenix with a drop-in sink, flat-panel cabinets, white cabinets, granite benchtops, white splashback, metal splashback, stainless steel appliances, concrete floors, with island, purple floor, grey benchtop and recessed.
Design ideas for a mid-sized contemporary galley eat-in kitchen in Phoenix with a drop-in sink, flat-panel cabinets, white cabinets, granite benchtops, white splashback, metal splashback, stainless steel appliances, concrete floors, with island, purple floor, grey benchtop and recessed.
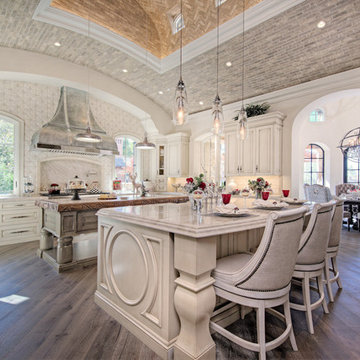
We love this curved brick ceiling, the double islands, wood floor, white kitchen cabinets, and arched entryways.
Inspiration for an expansive traditional u-shaped separate kitchen in Phoenix with a farmhouse sink, recessed-panel cabinets, light wood cabinets, quartzite benchtops, multi-coloured splashback, marble splashback, stainless steel appliances, medium hardwood floors, multiple islands, brown floor, multi-coloured benchtop and recessed.
Inspiration for an expansive traditional u-shaped separate kitchen in Phoenix with a farmhouse sink, recessed-panel cabinets, light wood cabinets, quartzite benchtops, multi-coloured splashback, marble splashback, stainless steel appliances, medium hardwood floors, multiple islands, brown floor, multi-coloured benchtop and recessed.
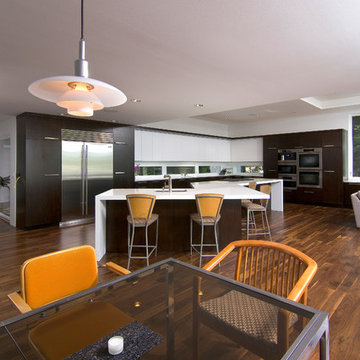
This Woodways kitchen is inspired by the styles of the 1950s and 1960s without slipping entirely back in time. We paired white and dark wood together to keep things sleek and stream lined but added pops of color true to the midcentury era. Adding angles within the island breaks up the long straight line and adds movement into the area.
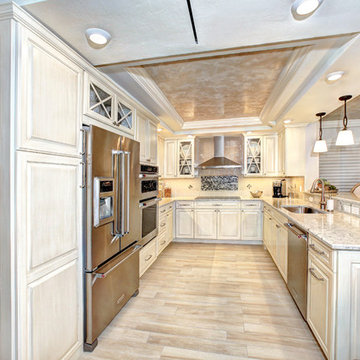
Photo of a large traditional u-shaped separate kitchen in Miami with an undermount sink, raised-panel cabinets, light wood cabinets, granite benchtops, stainless steel appliances, light hardwood floors, a peninsula, brown floor, grey benchtop and recessed.
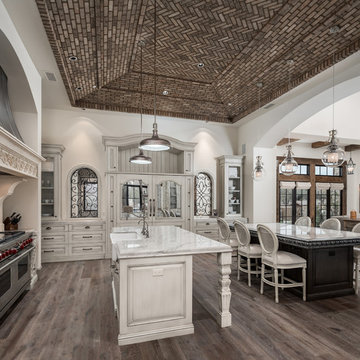
A custom brick ceiling, double islands, marble countertops, and pendant lighting. The kitchen leads right into the Great Room for an open concept.
Inspiration for an expansive mediterranean u-shaped open plan kitchen in Phoenix with raised-panel cabinets, light wood cabinets, quartzite benchtops, multi-coloured splashback, multiple islands, multi-coloured benchtop, a farmhouse sink, mosaic tile splashback, dark hardwood floors, brown floor and recessed.
Inspiration for an expansive mediterranean u-shaped open plan kitchen in Phoenix with raised-panel cabinets, light wood cabinets, quartzite benchtops, multi-coloured splashback, multiple islands, multi-coloured benchtop, a farmhouse sink, mosaic tile splashback, dark hardwood floors, brown floor and recessed.
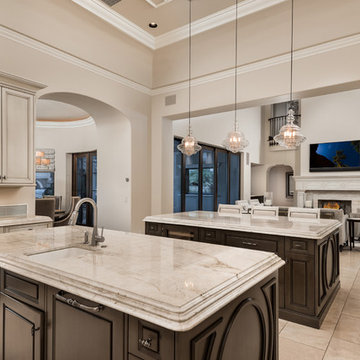
We love this kitchen's arched entryways, vaulted ceilings, and pendant lighting.
Photo of an expansive mediterranean u-shaped open plan kitchen in Phoenix with a farmhouse sink, recessed-panel cabinets, light wood cabinets, quartzite benchtops, multi-coloured splashback, porcelain splashback, stainless steel appliances, marble floors, multiple islands, multi-coloured floor, multi-coloured benchtop and recessed.
Photo of an expansive mediterranean u-shaped open plan kitchen in Phoenix with a farmhouse sink, recessed-panel cabinets, light wood cabinets, quartzite benchtops, multi-coloured splashback, porcelain splashback, stainless steel appliances, marble floors, multiple islands, multi-coloured floor, multi-coloured benchtop and recessed.
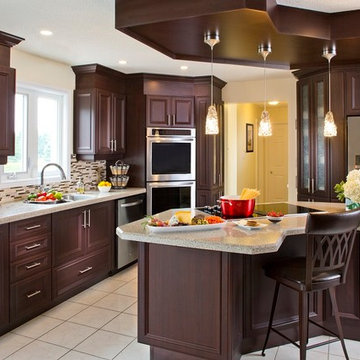
Granite Transformations of Jacksonville offers engineered stone slabs that we custom fabricate to install over existing services - kitchen countertops, shower walls, tub walls, backsplashes, fireplace fronts and more, usually in one day with no intrusive demolition!
Our amazing stone material is non porous, maintenance free, and is heat, stain and scratch resistant. Our proprietary engineered stone is 95% granites, quartzes and other beautiful natural stone infused w/ Forever Seal, our state of the art polymer that makes our stone countertops the best on the market. This is not a low quality, toxic spray over application! GT has a lifetime warranty. All of our certified installers are our company so we don't sub out our installations - very important.
We are A+ rated by BBB, Angie's List Super Service winners and are proud that over 50% of our business is repeat business, customer referrals or word of mouth references!! CALL US TODAY FOR A FREE DESIGN CONSULTATION!
Kitchen with Recessed Design Ideas
1
