Kitchen with a Drop-in Sink and Recessed-panel Cabinets Design Ideas
Refine by:
Budget
Sort by:Popular Today
1 - 20 of 11,260 photos
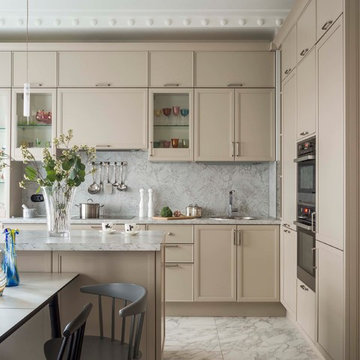
Inspiration for a contemporary l-shaped kitchen in Other with a drop-in sink, recessed-panel cabinets, beige cabinets, grey splashback, stainless steel appliances, with island, grey floor and grey benchtop.
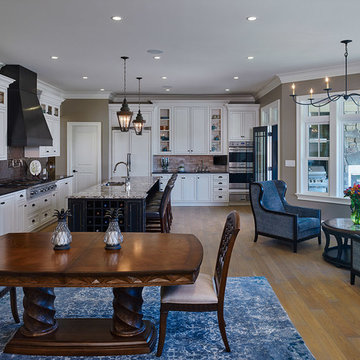
Perched above the beautiful Delaware River in the historic village of New Hope, Bucks County, Pennsylvania sits this magnificent custom home designed by OMNIA Group Architects. According to Partner, Brian Mann,"This riverside property required a nuanced approach so that it could at once be both a part of this eclectic village streetscape and take advantage of the spectacular waterfront setting." Further complicating the study, the lot was narrow, it resides in the floodplain and the program required the Master Suite to be on the main level. To meet these demands, OMNIA dispensed with conventional historicist styles and created an open plan blended with traditional forms punctuated by vast rows of glass windows and doors to bring in the panoramic views of Lambertville, the bridge, the wooded opposite bank and the river. Mann adds, "Because I too live along the river, I have a special respect for its ever changing beauty - and I appreciate that riverfront structures have a responsibility to enhance the views from those on the water." Hence the riverside facade is as beautiful as the street facade. A sweeping front porch integrates the entry with the vibrant pedestrian streetscape. Low garden walls enclose a beautifully landscaped courtyard defining private space without turning its back on the street. Once inside, the natural setting explodes into view across the back of each of the main living spaces. For a home with so few walls, spaces feel surprisingly intimate and well defined. The foyer is elegant and features a free flowing curved stair that rises in a turret like enclosure dotted with windows that follow the ascending stairs like a sculpture. "Using changes in ceiling height, finish materials and lighting, we were able to define spaces without boxing spaces in" says Mann adding, "the dynamic horizontality of the river is echoed along the axis of the living space; the natural movement from kitchen to dining to living rooms following the current of the river." Service elements are concentrated along the front to create a visual and noise barrier from the street and buttress a calm hall that leads to the Master Suite. The master bedroom shares the views of the river, while the bath and closet program are set up for pure luxuriating. The second floor features a common loft area with a large balcony overlooking the water. Two children's suites flank the loft - each with their own exquisitely crafted baths and closets. Continuing the balance between street and river, an open air bell-tower sits above the entry porch to bring life and light to the street. Outdoor living was part of the program from the start. A covered porch with outdoor kitchen and dining and lounge area and a fireplace brings 3-season living to the river. And a lovely curved patio lounge surrounded by grand landscaping by LDG finishes the experience. OMNIA was able to bring their design talents to the finish materials too including cabinetry, lighting, fixtures, colors and furniture.
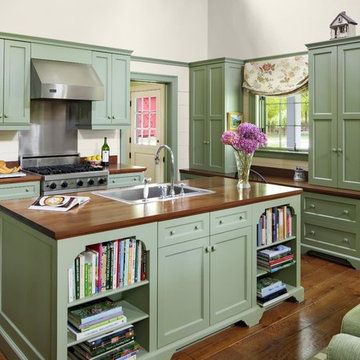
Colonial Kitchen by David D. Harlan Architects
Photo of a large traditional l-shaped open plan kitchen in New York with a drop-in sink, recessed-panel cabinets, green cabinets, wood benchtops, medium hardwood floors, with island, white splashback, timber splashback, stainless steel appliances, brown floor and brown benchtop.
Photo of a large traditional l-shaped open plan kitchen in New York with a drop-in sink, recessed-panel cabinets, green cabinets, wood benchtops, medium hardwood floors, with island, white splashback, timber splashback, stainless steel appliances, brown floor and brown benchtop.
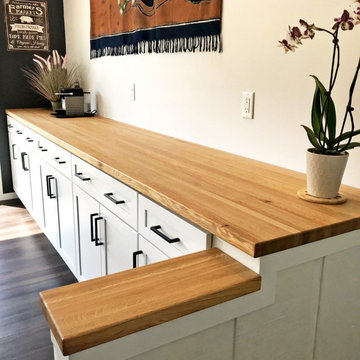
"Great products, customizable, and fits perfectly." Philippe
Inspiration for a mid-sized modern l-shaped open plan kitchen in Other with a drop-in sink, recessed-panel cabinets, white cabinets, wood benchtops, stainless steel appliances, with island, brown floor and brown benchtop.
Inspiration for a mid-sized modern l-shaped open plan kitchen in Other with a drop-in sink, recessed-panel cabinets, white cabinets, wood benchtops, stainless steel appliances, with island, brown floor and brown benchtop.
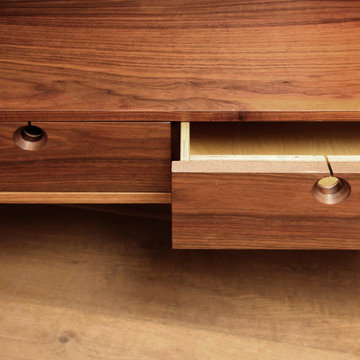
A modern dresser, in solid walnut, for this modern but classic home.
This kitchen was designed around the idea of a ‘modern dresser’. We love rework and renew traditional kitchen typologies and the dresser, as a piece of kitchen furniture, seemed ripe for the challenge.
With the client's love of dark timber, solid walnut was a great choice. Our first move was to float the piece off the floor, which increased the perception of space in the room. It’s a great feature that helps to avoided the bulkiness from which some kitchens suffer. A reading seat was incorporated, complete with Anglepoise lamp, with a backrest lined in solid hardwood.
Walnut was used for all the feature elements in the kitchen, including a floating bookcase and lined entrance way. The drawers and cabinetry, in contrast to the walnut, were finished in a crisp, clean, block grey. A contemporary, white Aga finished the design.

Mid-sized industrial galley eat-in kitchen in Columbus with a drop-in sink, recessed-panel cabinets, black cabinets, wood benchtops, brown splashback, brick splashback, black appliances, medium hardwood floors, with island, grey floor and brown benchtop.
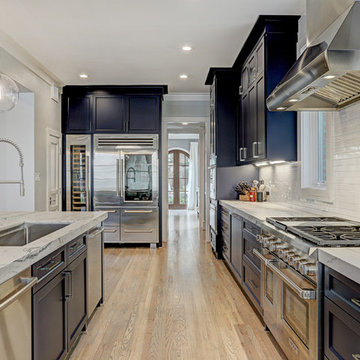
Tk Images
Photo of a large transitional l-shaped open plan kitchen in Houston with a drop-in sink, recessed-panel cabinets, blue cabinets, quartzite benchtops, white splashback, subway tile splashback, stainless steel appliances, light hardwood floors, with island, brown floor and white benchtop.
Photo of a large transitional l-shaped open plan kitchen in Houston with a drop-in sink, recessed-panel cabinets, blue cabinets, quartzite benchtops, white splashback, subway tile splashback, stainless steel appliances, light hardwood floors, with island, brown floor and white benchtop.
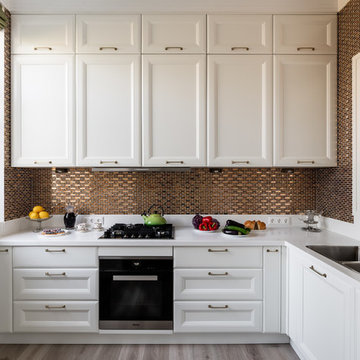
фотограф: Василий Буланов
Mid-sized scandinavian l-shaped separate kitchen in Moscow with white cabinets, solid surface benchtops, mosaic tile splashback, stainless steel appliances, laminate floors, white benchtop, a drop-in sink, recessed-panel cabinets, brown splashback and grey floor.
Mid-sized scandinavian l-shaped separate kitchen in Moscow with white cabinets, solid surface benchtops, mosaic tile splashback, stainless steel appliances, laminate floors, white benchtop, a drop-in sink, recessed-panel cabinets, brown splashback and grey floor.
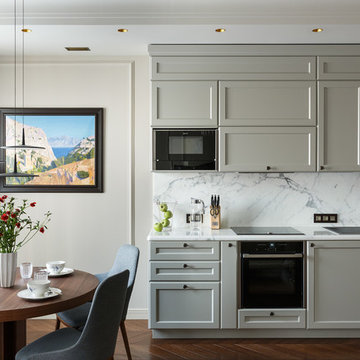
автор проекта Алена Светлица, фотограф Иван Сорокин
This is an example of a transitional l-shaped open plan kitchen in Moscow with a drop-in sink, recessed-panel cabinets, grey cabinets, white splashback, black appliances, dark hardwood floors, no island, brown floor and white benchtop.
This is an example of a transitional l-shaped open plan kitchen in Moscow with a drop-in sink, recessed-panel cabinets, grey cabinets, white splashback, black appliances, dark hardwood floors, no island, brown floor and white benchtop.
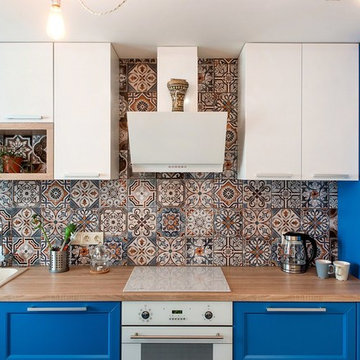
Андрей Кузьмич
Photo of a mid-sized eclectic single-wall eat-in kitchen in Other with a drop-in sink, recessed-panel cabinets, blue cabinets, laminate benchtops, ceramic splashback, white appliances, laminate floors, with island and beige floor.
Photo of a mid-sized eclectic single-wall eat-in kitchen in Other with a drop-in sink, recessed-panel cabinets, blue cabinets, laminate benchtops, ceramic splashback, white appliances, laminate floors, with island and beige floor.
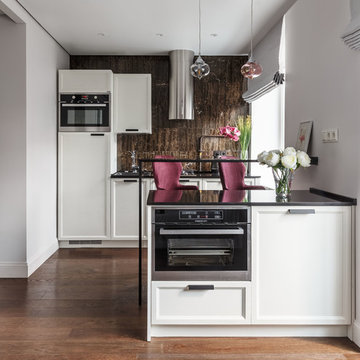
Сергей Красюк
Contemporary galley open plan kitchen in Moscow with a drop-in sink, recessed-panel cabinets, white cabinets, brown splashback, stainless steel appliances, medium hardwood floors, a peninsula and brown floor.
Contemporary galley open plan kitchen in Moscow with a drop-in sink, recessed-panel cabinets, white cabinets, brown splashback, stainless steel appliances, medium hardwood floors, a peninsula and brown floor.
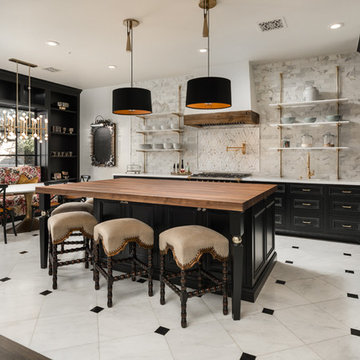
Photo of an expansive mediterranean l-shaped kitchen in Phoenix with a drop-in sink, recessed-panel cabinets, wood benchtops, porcelain splashback, panelled appliances, ceramic floors, with island, black cabinets, white splashback and white floor.
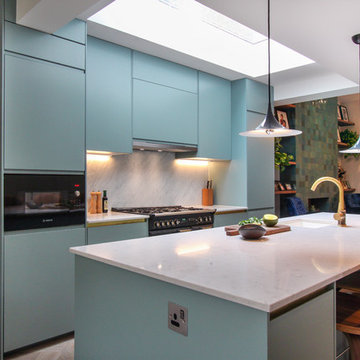
Photography: YAYOI
This is an example of a mid-sized contemporary galley open plan kitchen in London with a drop-in sink, recessed-panel cabinets, blue cabinets, quartzite benchtops, white splashback, marble splashback, light hardwood floors, white floor, panelled appliances, with island and white benchtop.
This is an example of a mid-sized contemporary galley open plan kitchen in London with a drop-in sink, recessed-panel cabinets, blue cabinets, quartzite benchtops, white splashback, marble splashback, light hardwood floors, white floor, panelled appliances, with island and white benchtop.
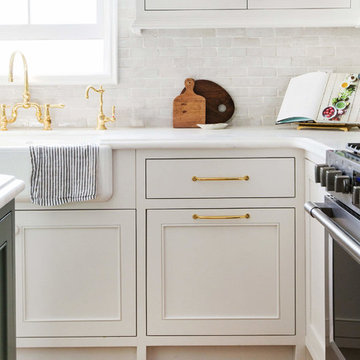
Rustic sophistication stands out in this white on white layered palette conceived of by Emily Henderson and executed with weathered white zellige from clé.
Emily Henderson
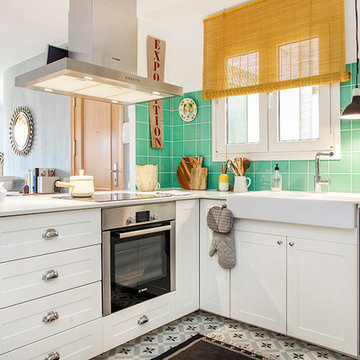
Jordi Folch. ©Houzz España 2017
Photo of a mid-sized midcentury l-shaped open plan kitchen in Barcelona with a drop-in sink, recessed-panel cabinets, white cabinets, green splashback, cement tile splashback, stainless steel appliances, ceramic floors and no island.
Photo of a mid-sized midcentury l-shaped open plan kitchen in Barcelona with a drop-in sink, recessed-panel cabinets, white cabinets, green splashback, cement tile splashback, stainless steel appliances, ceramic floors and no island.
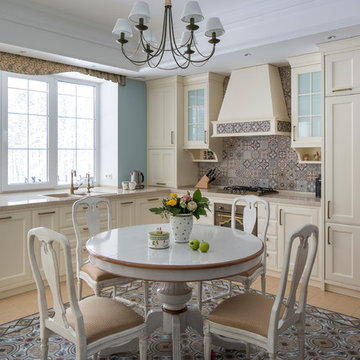
Inspiration for a traditional l-shaped eat-in kitchen in Moscow with a drop-in sink, recessed-panel cabinets, beige cabinets, multi-coloured splashback and coloured appliances.
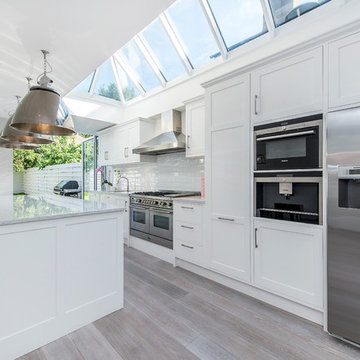
This is an example of a large contemporary single-wall open plan kitchen in London with a drop-in sink, recessed-panel cabinets, grey cabinets, marble benchtops, white splashback, subway tile splashback, stainless steel appliances, light hardwood floors and with island.
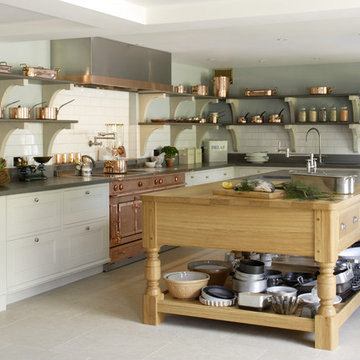
This bespoke professional cook's kitchen features a custom copper and stainless steel La Cornue range cooker and extraction canopy, built to match the client's copper pans. Italian Black Basalt stone shelving lines the walls resting on Acero stone brackets, a detail repeated on bench seats in front of the windows between glazed crockery cabinets. The table was made in solid English oak with turned legs. The project’s special details include inset LED strip lighting rebated into the underside of the stone shelves, wired invisibly through the stone brackets. Read our article about The Regency Cook's Kitchen.
Primary materials: Hand painted Sapele; Italian Black Basalt; Acero limestone; English oak; Lefroy Brooks white brick tiles; antique brass, nickel and pewter ironmongery.
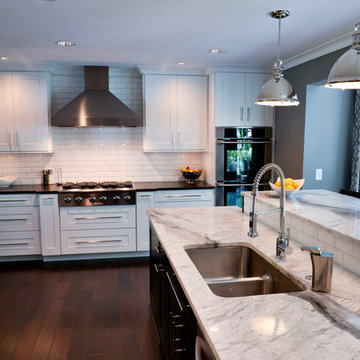
Darren Sinnett
Design ideas for a transitional kitchen in Cleveland with a drop-in sink, recessed-panel cabinets, white splashback, ceramic splashback, stainless steel appliances, dark hardwood floors and with island.
Design ideas for a transitional kitchen in Cleveland with a drop-in sink, recessed-panel cabinets, white splashback, ceramic splashback, stainless steel appliances, dark hardwood floors and with island.
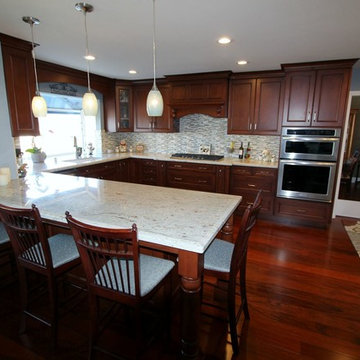
Inspiration for a mid-sized traditional u-shaped eat-in kitchen in Orange County with a drop-in sink, recessed-panel cabinets, medium wood cabinets, granite benchtops, grey splashback, mosaic tile splashback, stainless steel appliances, medium hardwood floors and a peninsula.
Kitchen with a Drop-in Sink and Recessed-panel Cabinets Design Ideas
1