Kitchen with Recessed-panel Cabinets and Concrete Benchtops Design Ideas
Refine by:
Budget
Sort by:Popular Today
101 - 120 of 1,014 photos
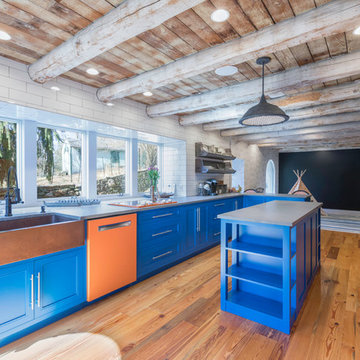
Austin Eterno Photography
Country galley kitchen in Philadelphia with a farmhouse sink, blue cabinets, concrete benchtops, white splashback, subway tile splashback, coloured appliances, with island, grey benchtop, recessed-panel cabinets, medium hardwood floors and brown floor.
Country galley kitchen in Philadelphia with a farmhouse sink, blue cabinets, concrete benchtops, white splashback, subway tile splashback, coloured appliances, with island, grey benchtop, recessed-panel cabinets, medium hardwood floors and brown floor.
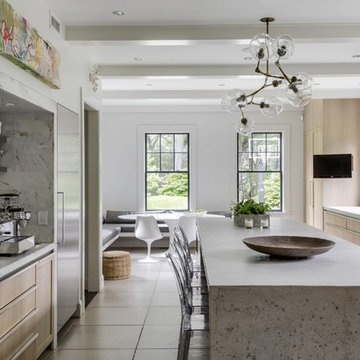
Design ideas for a contemporary galley eat-in kitchen in Boston with recessed-panel cabinets, light wood cabinets, concrete benchtops, grey splashback, stainless steel appliances, with island, grey floor and grey benchtop.
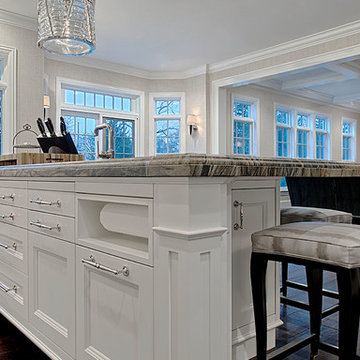
Kitchen island with large profile counter top and paper towel holder.. Norman Sizemore-Photographer
Inspiration for a large transitional kitchen in Chicago with recessed-panel cabinets, white cabinets, concrete benchtops, stone slab splashback, dark hardwood floors, with island and white splashback.
Inspiration for a large transitional kitchen in Chicago with recessed-panel cabinets, white cabinets, concrete benchtops, stone slab splashback, dark hardwood floors, with island and white splashback.
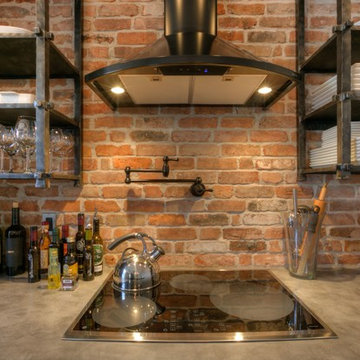
Inspiration for a mid-sized industrial l-shaped open plan kitchen in Orlando with an undermount sink, recessed-panel cabinets, brown cabinets, concrete benchtops, red splashback, brick splashback, stainless steel appliances, ceramic floors, with island and beige floor.
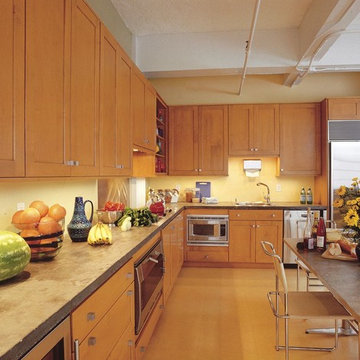
The existing condominium was spacious , but lacked definition. It was simply too rambling and shapeless to be comfortable or functional. The existing builder-grade kitchen did not have enough counter or cabinet space. And the existing window sills were too high to appreciate the views outside.
To accommodate our clients' needs, we carved out the spaces and gave subtle definition to its spaces without obstructing the views within or the sense os spaciousness. We raised the kitchen and dining space on a platform to define it as well as to define the space of the adjacent living area. The platform also allowed better views to the exterior. We designed and fabricated custom concrete countertops for the kitchen and master bath. The concrete ceilings were sprayed with sound attenuating insulation to abate the echoes.
The master bath underwent a transformation. To enlarge the feel of the space, we designed and fabricated custom shallow vanity cabinets and a concrete countertop. Protruding from the countertop is the curve of a generous semi-encased porcelain sink. The shower is a room of glass mosaic tiles. The mirror is a simple wall mirror with polished square edges topped by a sleek fluorescent vanity light with a high CRI.
This project was published in New Orleans Homes and Lifestyles magazine.
photo: Cheryl Gerber
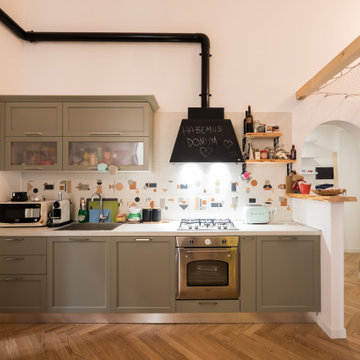
La cucina, piccola ed essenziale, si apre sul soggiorno e dialoga perfettamente con quest'ultimo, richiamandone lo stile eclettico dell'ambiente.
Design ideas for a small contemporary single-wall eat-in kitchen in Rome with a drop-in sink, green cabinets, concrete benchtops, porcelain splashback, stainless steel appliances, light hardwood floors, white benchtop, recessed-panel cabinets and no island.
Design ideas for a small contemporary single-wall eat-in kitchen in Rome with a drop-in sink, green cabinets, concrete benchtops, porcelain splashback, stainless steel appliances, light hardwood floors, white benchtop, recessed-panel cabinets and no island.
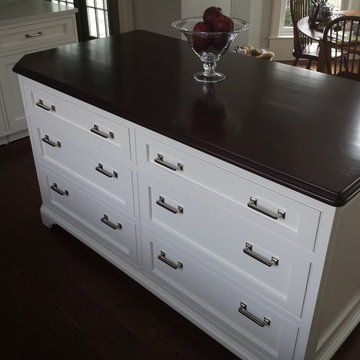
Pound Ridge home renovation. We adding an addition to a charming home. The addition included a kitchen & eat in dining area. the light blue glass subway tile makes for a timeless yet modern feel. The wood countertop on the island brings in the rustic farmhouse charm the rest of the house has. Light and white countertops brightens the space and compliments the white shaker cabinets.
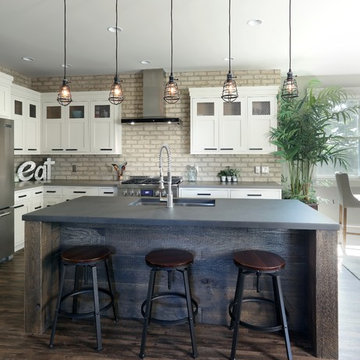
Custom Concrete Countertops by Hard Topix. Perimeter is a light grind finish and the Island is a darker natural/textured finish.
Inspiration for an industrial kitchen in Grand Rapids with an undermount sink, recessed-panel cabinets, white cabinets, concrete benchtops, stainless steel appliances, dark hardwood floors and with island.
Inspiration for an industrial kitchen in Grand Rapids with an undermount sink, recessed-panel cabinets, white cabinets, concrete benchtops, stainless steel appliances, dark hardwood floors and with island.
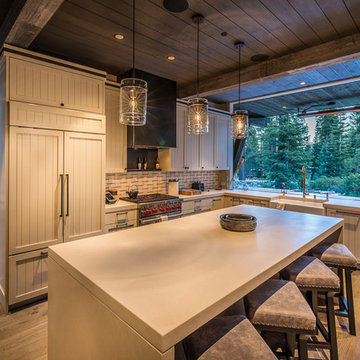
Martis Camp Realty
Large transitional l-shaped open plan kitchen in Sacramento with a farmhouse sink, recessed-panel cabinets, white cabinets, concrete benchtops, white splashback, porcelain splashback, panelled appliances, porcelain floors, with island and beige floor.
Large transitional l-shaped open plan kitchen in Sacramento with a farmhouse sink, recessed-panel cabinets, white cabinets, concrete benchtops, white splashback, porcelain splashback, panelled appliances, porcelain floors, with island and beige floor.
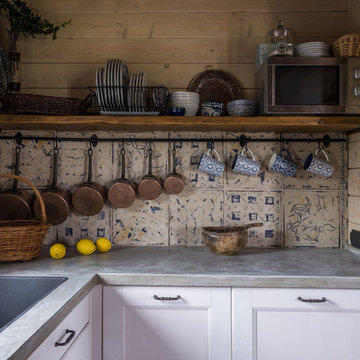
Дина Александрова
Photo of a mid-sized country u-shaped separate kitchen in Moscow with an undermount sink, white cabinets, concrete benchtops, grey splashback, timber splashback, no island, grey benchtop and recessed-panel cabinets.
Photo of a mid-sized country u-shaped separate kitchen in Moscow with an undermount sink, white cabinets, concrete benchtops, grey splashback, timber splashback, no island, grey benchtop and recessed-panel cabinets.
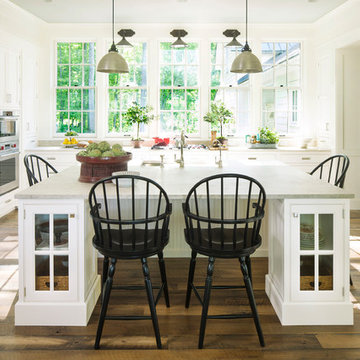
Large country u-shaped eat-in kitchen in Denver with recessed-panel cabinets, white cabinets, window splashback, stainless steel appliances, medium hardwood floors, with island, an undermount sink, concrete benchtops and brown floor.
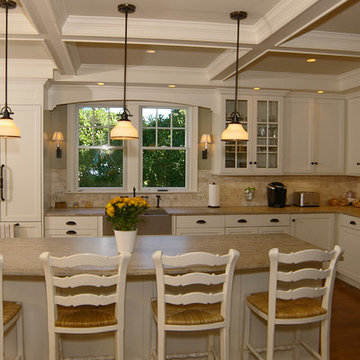
Kitchen and island with plenty of space for entertaining
Photo of a large traditional l-shaped separate kitchen in Boston with a farmhouse sink, recessed-panel cabinets, white cabinets, concrete benchtops, beige splashback, stone tile splashback, stainless steel appliances, dark hardwood floors, with island and brown floor.
Photo of a large traditional l-shaped separate kitchen in Boston with a farmhouse sink, recessed-panel cabinets, white cabinets, concrete benchtops, beige splashback, stone tile splashback, stainless steel appliances, dark hardwood floors, with island and brown floor.
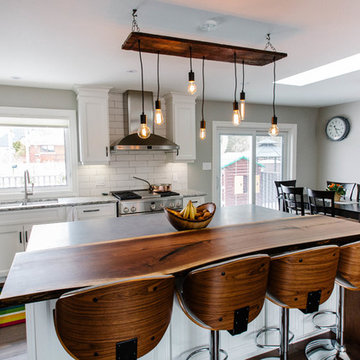
Photo of a mid-sized traditional eat-in kitchen in Toronto with an undermount sink, recessed-panel cabinets, white cabinets, concrete benchtops, white splashback, subway tile splashback, stainless steel appliances, dark hardwood floors, with island, brown floor and grey benchtop.
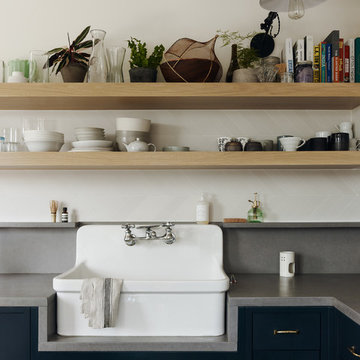
Joe Fletcher
Inspiration for a mid-sized contemporary single-wall open plan kitchen in New York with a farmhouse sink, recessed-panel cabinets, blue cabinets, concrete benchtops, grey splashback, stone slab splashback, stainless steel appliances and no island.
Inspiration for a mid-sized contemporary single-wall open plan kitchen in New York with a farmhouse sink, recessed-panel cabinets, blue cabinets, concrete benchtops, grey splashback, stone slab splashback, stainless steel appliances and no island.
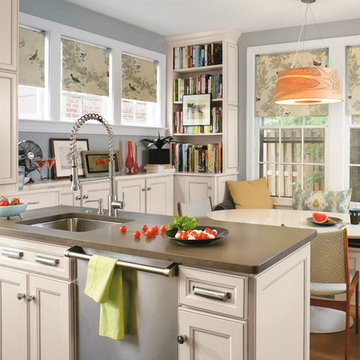
These photos are credited to Aristokraft Cabinetry of Master Brand Cabinets out of Jasper, Indiana. Affordable, yet stylish cabinetry that will last and create that updated space you have been dreaming of.
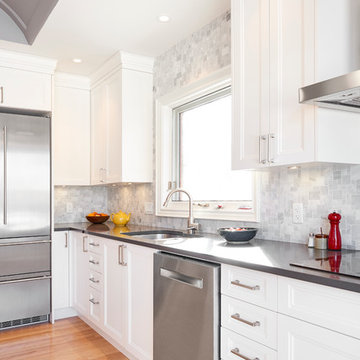
Custom Built Kitchen Cabinets with island
This is an example of a large traditional u-shaped eat-in kitchen in Ottawa with with island, an undermount sink, recessed-panel cabinets, white cabinets, concrete benchtops, grey splashback, glass tile splashback, stainless steel appliances and light hardwood floors.
This is an example of a large traditional u-shaped eat-in kitchen in Ottawa with with island, an undermount sink, recessed-panel cabinets, white cabinets, concrete benchtops, grey splashback, glass tile splashback, stainless steel appliances and light hardwood floors.
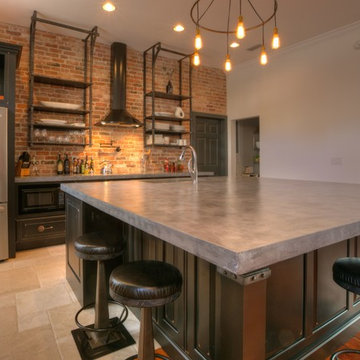
This is an example of a mid-sized industrial l-shaped open plan kitchen in Orlando with an undermount sink, recessed-panel cabinets, brown cabinets, concrete benchtops, red splashback, brick splashback, stainless steel appliances, ceramic floors, with island and beige floor.
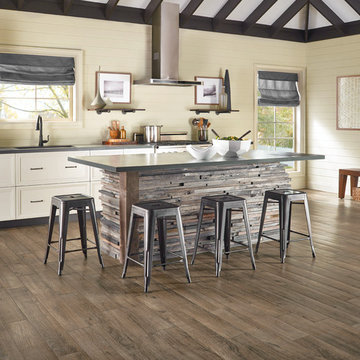
This is an example of a large country l-shaped kitchen in Orange County with an undermount sink, recessed-panel cabinets, white cabinets, concrete benchtops, stainless steel appliances, with island, yellow splashback, timber splashback, dark hardwood floors, brown floor and grey benchtop.
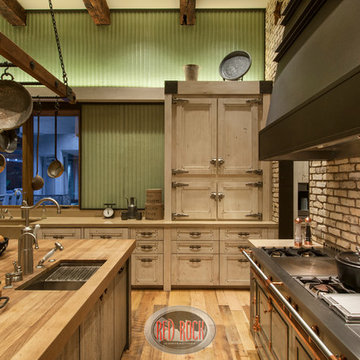
Mark Boislcair
Photo of an expansive country galley kitchen pantry in Phoenix with a farmhouse sink, recessed-panel cabinets, distressed cabinets, concrete benchtops, green splashback, glass sheet splashback, panelled appliances, medium hardwood floors and with island.
Photo of an expansive country galley kitchen pantry in Phoenix with a farmhouse sink, recessed-panel cabinets, distressed cabinets, concrete benchtops, green splashback, glass sheet splashback, panelled appliances, medium hardwood floors and with island.
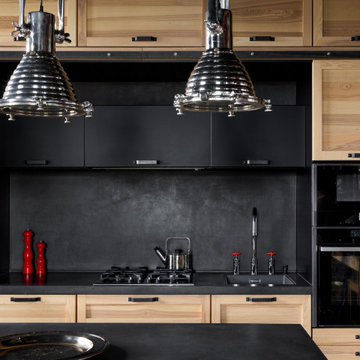
Кухонный гарнитур на всю высоту помещения с библиотечной лестницей для удобного доступа на антресольные секции
This is an example of a mid-sized industrial single-wall open plan kitchen in Saint Petersburg with an undermount sink, recessed-panel cabinets, medium wood cabinets, concrete benchtops, grey splashback, stone slab splashback, black appliances, porcelain floors, with island, grey floor and grey benchtop.
This is an example of a mid-sized industrial single-wall open plan kitchen in Saint Petersburg with an undermount sink, recessed-panel cabinets, medium wood cabinets, concrete benchtops, grey splashback, stone slab splashback, black appliances, porcelain floors, with island, grey floor and grey benchtop.
Kitchen with Recessed-panel Cabinets and Concrete Benchtops Design Ideas
6