Kitchen with Recessed-panel Cabinets and Green Benchtop Design Ideas
Refine by:
Budget
Sort by:Popular Today
141 - 160 of 388 photos
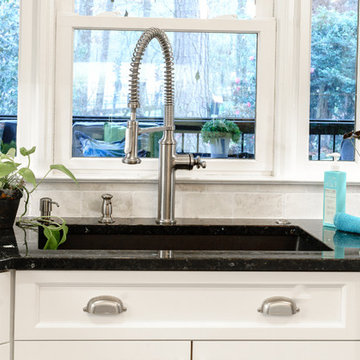
This is an example of a mid-sized transitional u-shaped eat-in kitchen in Atlanta with an undermount sink, recessed-panel cabinets, white cabinets, granite benchtops, beige splashback, travertine splashback, stainless steel appliances, dark hardwood floors, with island, brown floor and green benchtop.
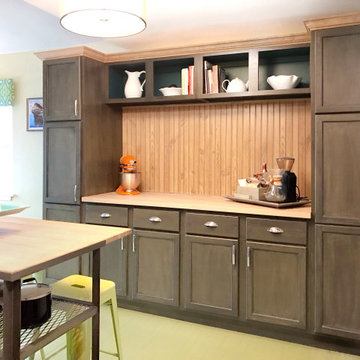
To keep this kitchen expansion within budget the existing cabinets and Ubatuba granite were kept, but moved to one side of the kitchen. This left the west wall available to create a 9' long custom hutch. Stock, unfinished cabinets from Menard's were used and painted with the appearance of a dark stain, which balances the dark granite on the opposite wall. The butcher block top is from IKEA. The crown and headboard are from Menard's and stained to match the cabinets on the opposite wall.
Walls are a light spring green and the wood flooring is painted in a slightly deeper deck paint. The budget did not allow for all new matching flooring so new unfinished hardwoods were added in the addition and the entire kitchen floor was painted. It's a great fit for this 1947 Cape Cod family home.
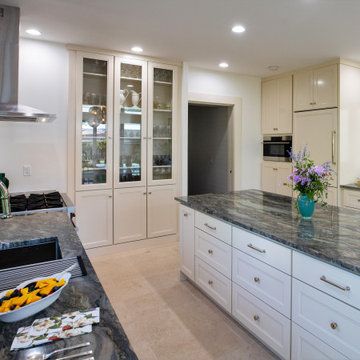
A true cooks kitchen fills the space of a 1900 home in Hudson New York.
Clean and efficient with a large island for prep and social gatherings.
Glass display cabinets grace the back wall for display of speciality glass and dishware.
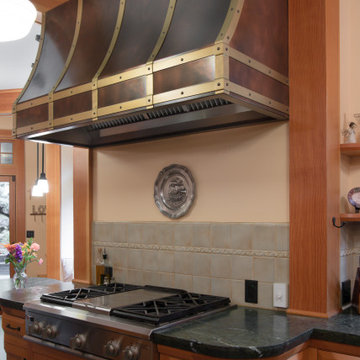
Rustic kitchen hood in bronze and powder coated aluminum
Design ideas for a large l-shaped kitchen in Portland with an undermount sink, recessed-panel cabinets, marble benchtops, grey splashback, ceramic splashback, stainless steel appliances, with island, green benchtop and medium wood cabinets.
Design ideas for a large l-shaped kitchen in Portland with an undermount sink, recessed-panel cabinets, marble benchtops, grey splashback, ceramic splashback, stainless steel appliances, with island, green benchtop and medium wood cabinets.
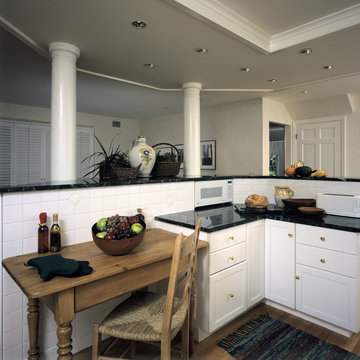
Design ideas for a mid-sized traditional open plan kitchen in Jacksonville with recessed-panel cabinets, white cabinets, marble benchtops, white splashback, ceramic splashback, medium hardwood floors, with island and green benchtop.
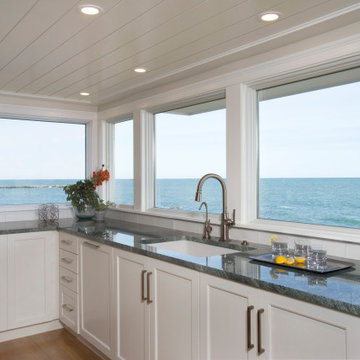
Adding a window wall facing onto the water view open the space
Design ideas for an expansive beach style u-shaped eat-in kitchen in Boston with an undermount sink, recessed-panel cabinets, white cabinets, quartzite benchtops, multi-coloured splashback, cement tile splashback, panelled appliances, light hardwood floors, with island and green benchtop.
Design ideas for an expansive beach style u-shaped eat-in kitchen in Boston with an undermount sink, recessed-panel cabinets, white cabinets, quartzite benchtops, multi-coloured splashback, cement tile splashback, panelled appliances, light hardwood floors, with island and green benchtop.
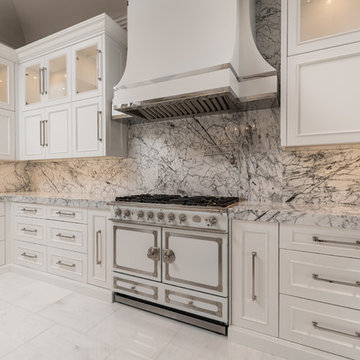
We can't get over the marble backsplash and countertops, the marble floor, white kitchen cabinets and the custom range and vent hood.
This is an example of an expansive transitional u-shaped separate kitchen in Phoenix with a farmhouse sink, recessed-panel cabinets, white cabinets, marble benchtops, multi-coloured splashback, marble splashback, stainless steel appliances, marble floors, multiple islands, white floor and green benchtop.
This is an example of an expansive transitional u-shaped separate kitchen in Phoenix with a farmhouse sink, recessed-panel cabinets, white cabinets, marble benchtops, multi-coloured splashback, marble splashback, stainless steel appliances, marble floors, multiple islands, white floor and green benchtop.
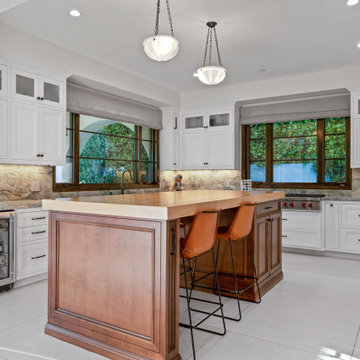
This is an example of a large modern u-shaped open plan kitchen in Los Angeles with a farmhouse sink, recessed-panel cabinets, white cabinets, quartzite benchtops, green splashback, stone slab splashback, stainless steel appliances, porcelain floors, with island, white floor and green benchtop.
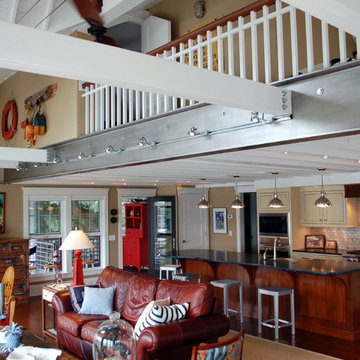
Interior bearing posts were removed in favor of an exposed steel beam now stretches almost from one exterior wall to the other, and supports a partial third floor bedroom/loft space above.
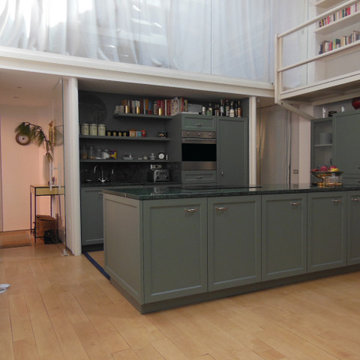
Progettazione di nuova cucina su disegno, spostata in una zona differente dell'abitazione per consentire la creazione della terza camera da letto e del terzo bagno
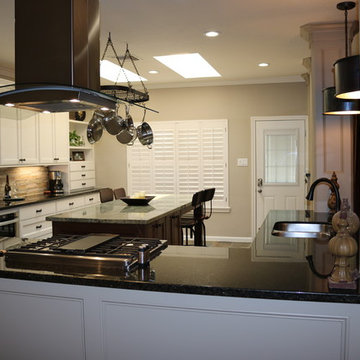
Inspiration for a transitional kitchen in Houston with an undermount sink, recessed-panel cabinets, white cabinets, granite benchtops, beige splashback, stone tile splashback, stainless steel appliances, slate floors, with island, beige floor and green benchtop.
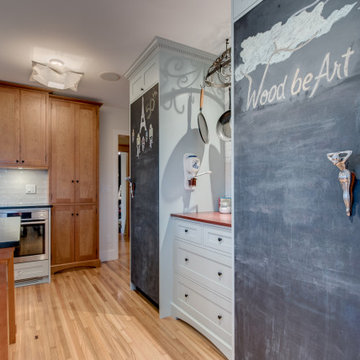
Arts and crafts eat-in kitchen in Vancouver with an undermount sink, recessed-panel cabinets, medium wood cabinets, white splashback, stainless steel appliances, light hardwood floors, with island, soapstone benchtops, ceramic splashback, beige floor and green benchtop.
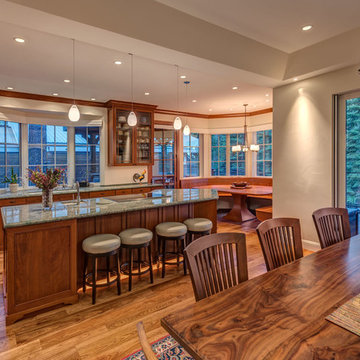
Photo: Vance Fox
The spacious kitchen is a chef and entertainer’s dream. There is plenty of space for everyone to visit and cook together.
Inspiration for a large transitional l-shaped open plan kitchen in Other with an undermount sink, recessed-panel cabinets, brown cabinets, medium hardwood floors, with island, brown floor and green benchtop.
Inspiration for a large transitional l-shaped open plan kitchen in Other with an undermount sink, recessed-panel cabinets, brown cabinets, medium hardwood floors, with island, brown floor and green benchtop.
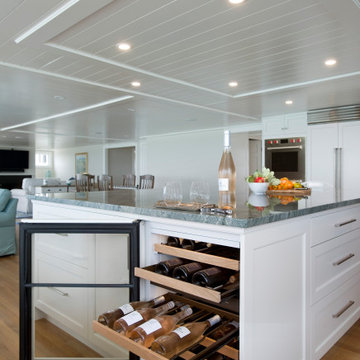
Adding a window wall facing onto the water view open the space
This is an example of an expansive beach style u-shaped eat-in kitchen in Boston with an undermount sink, recessed-panel cabinets, white cabinets, quartzite benchtops, multi-coloured splashback, cement tile splashback, panelled appliances, light hardwood floors, with island and green benchtop.
This is an example of an expansive beach style u-shaped eat-in kitchen in Boston with an undermount sink, recessed-panel cabinets, white cabinets, quartzite benchtops, multi-coloured splashback, cement tile splashback, panelled appliances, light hardwood floors, with island and green benchtop.
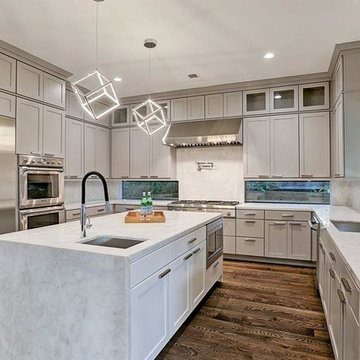
Photo of a large transitional u-shaped open plan kitchen in Houston with an undermount sink, recessed-panel cabinets, green cabinets, marble benchtops, grey splashback, stainless steel appliances, medium hardwood floors, with island, brown floor and green benchtop.
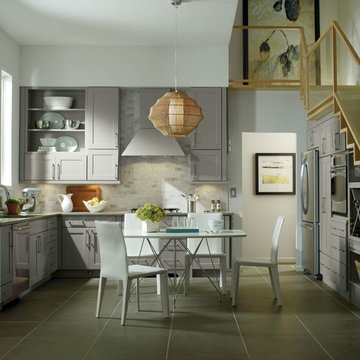
Design ideas for a mid-sized transitional l-shaped separate kitchen in Other with an undermount sink, recessed-panel cabinets, purple cabinets, quartz benchtops, grey splashback, marble splashback, stainless steel appliances, porcelain floors, no island, beige floor and green benchtop.
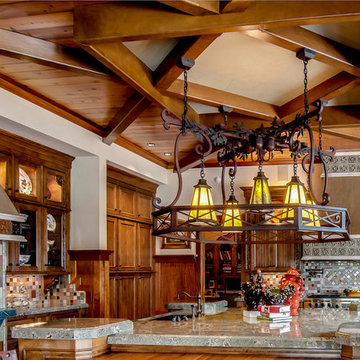
Beautiful warm wood dominates this cozy yet expansive kitchen. Craftsman style fixtures offer soft light. Sage green counter tops soften the wood tones and add contrast. A wood burning oven is lined with craftsman style tiles.
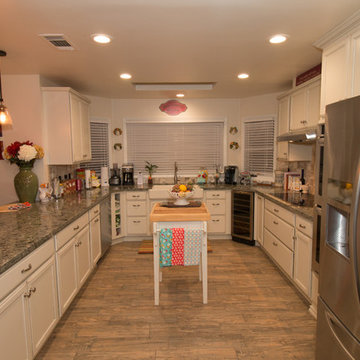
StarMark maple cabientry in Ivory Cream with Latte glaze and cottage finish, Cambria Wentwood quartz countertops, stainless steel appliances, wood plank tile floor, tumbled stone backsplash
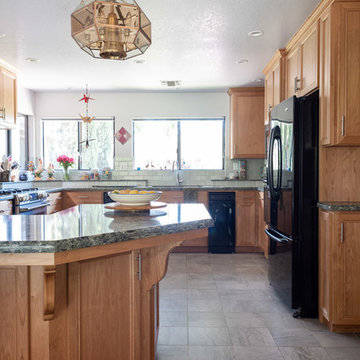
©2018 Sligh Cabinets, Inc. | Custom Cabinetry and Counter tops by Sligh Cabinets, Inc.
Mid-sized traditional u-shaped eat-in kitchen in San Luis Obispo with a drop-in sink, recessed-panel cabinets, medium wood cabinets, quartz benchtops, green splashback, ceramic splashback, black appliances, ceramic floors, with island, grey floor and green benchtop.
Mid-sized traditional u-shaped eat-in kitchen in San Luis Obispo with a drop-in sink, recessed-panel cabinets, medium wood cabinets, quartz benchtops, green splashback, ceramic splashback, black appliances, ceramic floors, with island, grey floor and green benchtop.
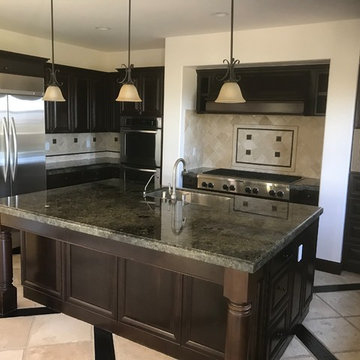
Mid-sized transitional u-shaped open plan kitchen in Orange County with an undermount sink, recessed-panel cabinets, dark wood cabinets, granite benchtops, beige splashback, stone tile splashback, stainless steel appliances, travertine floors, with island, beige floor and green benchtop.
Kitchen with Recessed-panel Cabinets and Green Benchtop Design Ideas
8