Kitchen with Recessed-panel Cabinets and Light Hardwood Floors Design Ideas
Refine by:
Budget
Sort by:Popular Today
1 - 20 of 27,451 photos

Periscope House draws light into a young family’s home, adding thoughtful solutions and flexible spaces to 1950s Art Deco foundations.
Our clients engaged us to undertake a considered extension to their character-rich home in Malvern East. They wanted to celebrate their home’s history while adapting it to the needs of their family, and future-proofing it for decades to come.
The extension’s form meets with and continues the existing roofline, politely emerging at the rear of the house. The tones of the original white render and red brick are reflected in the extension, informing its white Colorbond exterior and selective pops of red throughout.
Inside, the original home’s layout has been reimagined to better suit a growing family. Once closed-in formal dining and lounge rooms were converted into children’s bedrooms, supplementing the main bedroom and a versatile fourth room. Grouping these rooms together has created a subtle definition of zones: private spaces are nestled to the front, while the rear extension opens up to shared living areas.
A tailored response to the site, the extension’s ground floor addresses the western back garden, and first floor (AKA the periscope) faces the northern sun. Sitting above the open plan living areas, the periscope is a mezzanine that nimbly sidesteps the harsh afternoon light synonymous with a western facing back yard. It features a solid wall to the west and a glass wall to the north, emulating the rotation of a periscope to draw gentle light into the extension.
Beneath the mezzanine, the kitchen, dining, living and outdoor spaces effortlessly overlap. Also accessible via an informal back door for friends and family, this generous communal area provides our clients with the functionality, spatial cohesion and connection to the outdoors they were missing. Melding modern and heritage elements, Periscope House honours the history of our clients’ home while creating light-filled shared spaces – all through a periscopic lens that opens the home to the garden.

Photo of a large contemporary eat-in kitchen in Melbourne with an integrated sink, recessed-panel cabinets, blue cabinets, quartzite benchtops, beige splashback, stone slab splashback, black appliances, light hardwood floors, multiple islands, beige floor, beige benchtop and exposed beam.

Design ideas for an expansive contemporary kitchen in Sydney with an undermount sink, recessed-panel cabinets, white cabinets, marble benchtops, white splashback, marble splashback, light hardwood floors and with island.
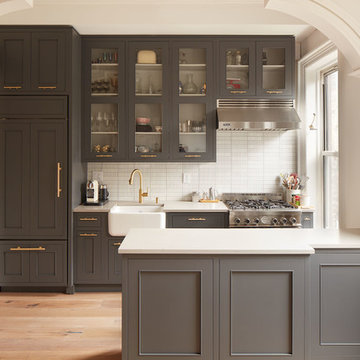
This is an example of a large transitional single-wall open plan kitchen in New York with a farmhouse sink, grey cabinets, white splashback, stainless steel appliances, a peninsula, quartz benchtops, matchstick tile splashback, light hardwood floors, beige floor and recessed-panel cabinets.
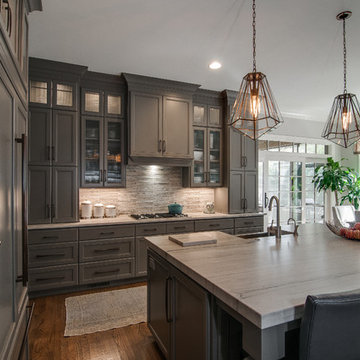
Awesome shot by Steve Schwartz from AVT Marketing in Fort Mill.
Design ideas for a large transitional single-wall eat-in kitchen in Charlotte with a single-bowl sink, recessed-panel cabinets, grey cabinets, limestone benchtops, multi-coloured splashback, marble splashback, stainless steel appliances, light hardwood floors, with island, brown floor and multi-coloured benchtop.
Design ideas for a large transitional single-wall eat-in kitchen in Charlotte with a single-bowl sink, recessed-panel cabinets, grey cabinets, limestone benchtops, multi-coloured splashback, marble splashback, stainless steel appliances, light hardwood floors, with island, brown floor and multi-coloured benchtop.
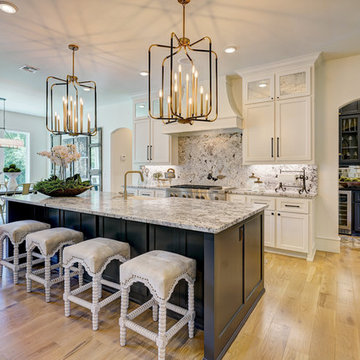
Robert Elkins
Transitional l-shaped kitchen in Oklahoma City with a farmhouse sink, recessed-panel cabinets, white cabinets, grey splashback, stone slab splashback, stainless steel appliances, light hardwood floors, with island, brown floor and grey benchtop.
Transitional l-shaped kitchen in Oklahoma City with a farmhouse sink, recessed-panel cabinets, white cabinets, grey splashback, stone slab splashback, stainless steel appliances, light hardwood floors, with island, brown floor and grey benchtop.

Design ideas for a large transitional l-shaped open plan kitchen in Denver with an undermount sink, recessed-panel cabinets, blue cabinets, quartzite benchtops, white splashback, ceramic splashback, panelled appliances, light hardwood floors, with island, brown floor and blue benchtop.
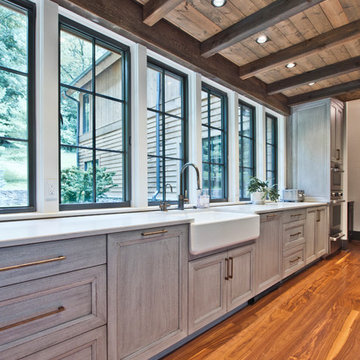
Designed by Victoria Highfill, Photography by Melissa M Mills
Inspiration for an expansive transitional u-shaped eat-in kitchen in Nashville with a farmhouse sink, recessed-panel cabinets, grey cabinets, quartz benchtops, stainless steel appliances, light hardwood floors, with island, brown floor and white benchtop.
Inspiration for an expansive transitional u-shaped eat-in kitchen in Nashville with a farmhouse sink, recessed-panel cabinets, grey cabinets, quartz benchtops, stainless steel appliances, light hardwood floors, with island, brown floor and white benchtop.
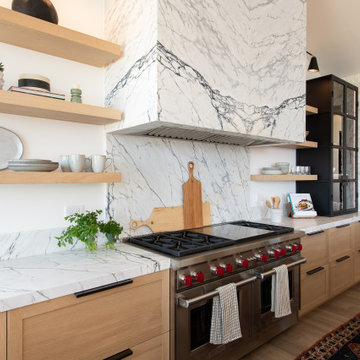
Mid-sized transitional u-shaped eat-in kitchen in Orange County with an undermount sink, recessed-panel cabinets, light wood cabinets, marble benchtops, white splashback, stone slab splashback, panelled appliances, light hardwood floors, with island, beige floor and white benchtop.
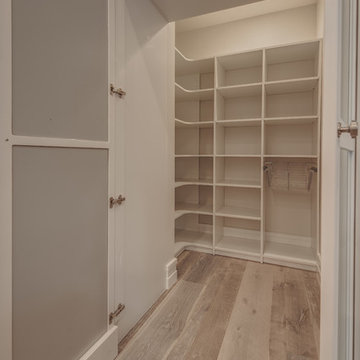
Matt Steeves
Design ideas for an expansive transitional single-wall kitchen pantry in Miami with a farmhouse sink, recessed-panel cabinets, white cabinets, quartz benchtops, grey splashback, stainless steel appliances, light hardwood floors and multiple islands.
Design ideas for an expansive transitional single-wall kitchen pantry in Miami with a farmhouse sink, recessed-panel cabinets, white cabinets, quartz benchtops, grey splashback, stainless steel appliances, light hardwood floors and multiple islands.
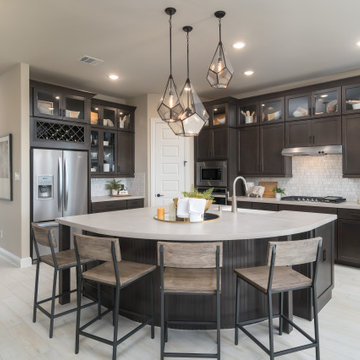
Photo of a mid-sized transitional l-shaped open plan kitchen in Houston with with island, recessed-panel cabinets, solid surface benchtops, beige splashback, ceramic splashback, stainless steel appliances, white benchtop, a farmhouse sink, light hardwood floors, beige floor and dark wood cabinets.
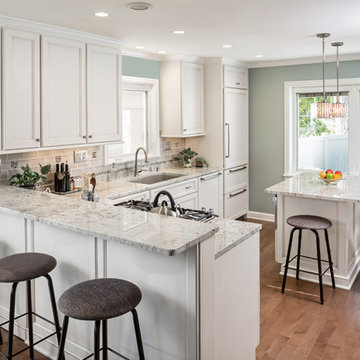
With white cabinets and white granite countertops, this remodeled open concept kitchen feels a little bit bigger and a little bit brighter.
Inspiration for a mid-sized traditional u-shaped eat-in kitchen in Milwaukee with an undermount sink, recessed-panel cabinets, white cabinets, granite benchtops, beige splashback, subway tile splashback, stainless steel appliances, light hardwood floors and with island.
Inspiration for a mid-sized traditional u-shaped eat-in kitchen in Milwaukee with an undermount sink, recessed-panel cabinets, white cabinets, granite benchtops, beige splashback, subway tile splashback, stainless steel appliances, light hardwood floors and with island.

Design ideas for a traditional kitchen in Omaha with an undermount sink, recessed-panel cabinets, medium wood cabinets, grey splashback, stainless steel appliances and light hardwood floors.
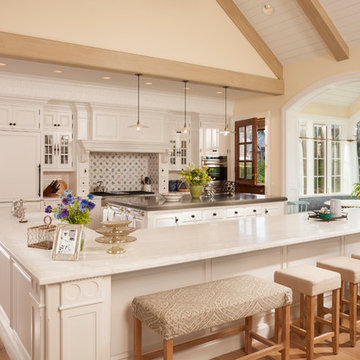
Photo by: Joshua Caldwell
Photo of an expansive traditional l-shaped open plan kitchen in Salt Lake City with recessed-panel cabinets, white cabinets, marble benchtops, multi-coloured splashback, panelled appliances, light hardwood floors, multiple islands and brown floor.
Photo of an expansive traditional l-shaped open plan kitchen in Salt Lake City with recessed-panel cabinets, white cabinets, marble benchtops, multi-coloured splashback, panelled appliances, light hardwood floors, multiple islands and brown floor.

This is an example of a transitional l-shaped kitchen in San Francisco with a farmhouse sink, recessed-panel cabinets, grey cabinets, white splashback, stone slab splashback, stainless steel appliances, light hardwood floors, with island, beige floor and white benchtop.

Built in the iconic neighborhood of Mount Curve, just blocks from the lakes, Walker Art Museum, and restaurants, this is city living at its best. Myrtle House is a design-build collaboration with Hage Homes and Regarding Design with expertise in Southern-inspired architecture and gracious interiors. With a charming Tudor exterior and modern interior layout, this house is perfect for all ages.

This beautiful open concept kitchen is lit up by wonderful natural light. All white cabinets and countertops are paired perfectly with light hardwood floors to create a bright space. Matte black fixtures and Vigo faucet contrast nicely against the white subway tile backsplash and white cabinets. Quartz countertops and stainless steel appliances complete the look of this amazing kitchen.
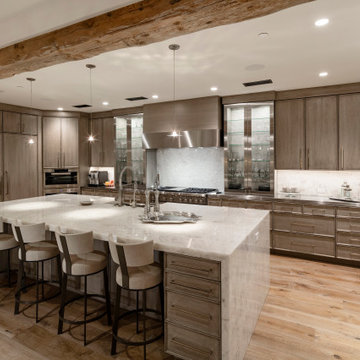
Inspiration for a contemporary u-shaped kitchen in Phoenix with a farmhouse sink, recessed-panel cabinets, medium wood cabinets, white splashback, stainless steel appliances, light hardwood floors, with island, beige floor and white benchtop.
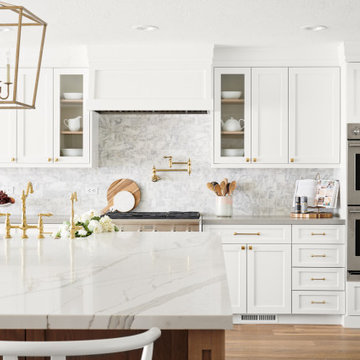
Large scandinavian l-shaped kitchen in San Francisco with a farmhouse sink, white cabinets, white splashback, stainless steel appliances, with island, recessed-panel cabinets, quartzite benchtops, marble splashback, light hardwood floors, beige floor and white benchtop.
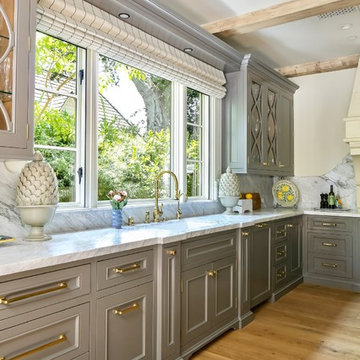
Inspiration for an expansive mediterranean u-shaped kitchen in Los Angeles with an undermount sink, grey cabinets, marble benchtops, white splashback, marble splashback, panelled appliances, light hardwood floors, with island, beige floor, white benchtop and recessed-panel cabinets.
Kitchen with Recessed-panel Cabinets and Light Hardwood Floors Design Ideas
1