Kitchen with Recessed-panel Cabinets and Mirror Splashback Design Ideas
Refine by:
Budget
Sort by:Popular Today
1 - 20 of 658 photos
Item 1 of 3
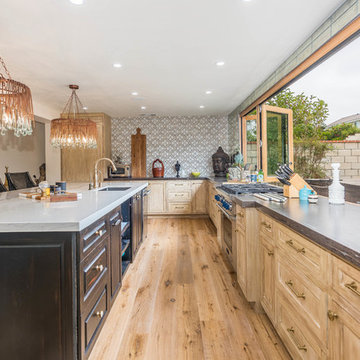
Photo of a large tropical l-shaped separate kitchen in Orange County with an undermount sink, recessed-panel cabinets, light wood cabinets, marble benchtops, metallic splashback, mirror splashback, panelled appliances, light hardwood floors, with island, brown floor and grey benchtop.

Pour profiter au maximum de la vue et de la lumière naturelle, la cuisine s’ouvre désormais sur le séjour et la salle à manger. Cet espace est particulièrement convivial, moderne et surtout fonctionnel et inclut un garde-manger dissimulé derrière une porte de placard. Coup de cœur pour l’alliance chaleureuse du granit blanc, du chêne et des carreaux de ciment qui s’accordent parfaitement avec les autres pièces de l’appartement.
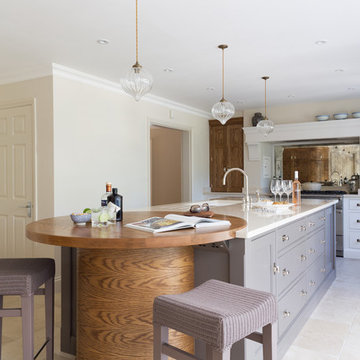
This luxury bespoke kitchen is situated in a stunning family home in the leafy green London suburb of Hadley Wood. The kitchen is from the Nickleby range, a design that is synonymous with classic contemporary living. The kitchen cabinetry is handmade by Humphrey Munson’s expert team of cabinetmakers using traditional joinery techniques.
The kitchen itself is flooded with natural light that pours in through the windows and bi-folding doors which gives the space a super clean, fresh and modern feel. The large kitchen island takes centre stage and is cleverly divided into distinctive areas using a mix of silestone worktop and smoked oak round worktop.
The client really loved the Spenlow handles so we used those for this Nickleby kitchen. The double Bakersfield smart divide sink by Kohler has the Perrin & Rowe tap and a Quooker boiling hot water tap for maximum convenience.
The painted cupboards are complimented by smoked oak feature accents throughout the kitchen including the two bi-folding cupboard doors either side of the range cooker, the round bar seating at the island as well as the cupboards for the integrated column refrigerator, freezer and curved pantry.
The versatility of this kitchen lends itself perfectly to modern family living. There is seating at the kitchen island – a perfect spot for a mid-week meal or catching up with a friend over coffee. The kitchen is designed in an open plan format and leads into the dining area which is housed in a light and airy conservatory garden room.
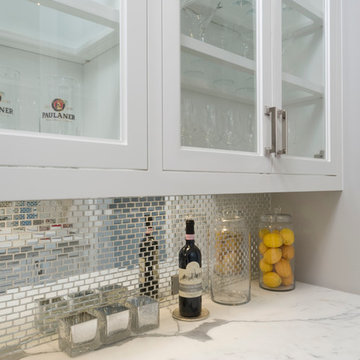
The formal dining room with paneling and tray ceiling is serviced by a custom fitted double-sided butler’s pantry with hammered polished nickel sink and beverage center.
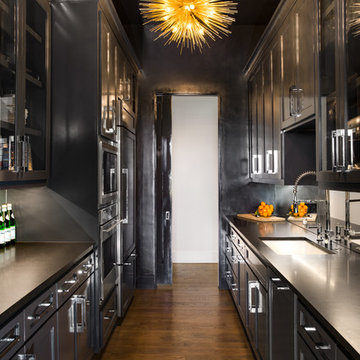
Photo of a contemporary galley kitchen in Dallas with an undermount sink, recessed-panel cabinets, black cabinets, stainless steel appliances, dark hardwood floors, no island, brown floor, black benchtop and mirror splashback.
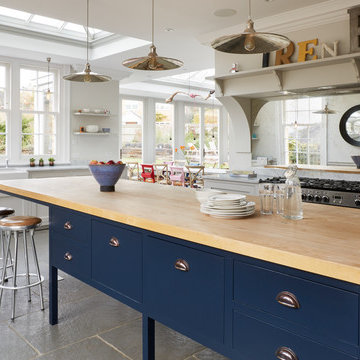
Darren Chung
This is an example of a large transitional open plan kitchen in Essex with a farmhouse sink, recessed-panel cabinets, grey cabinets, marble benchtops, mirror splashback, stainless steel appliances, with island, grey floor and grey benchtop.
This is an example of a large transitional open plan kitchen in Essex with a farmhouse sink, recessed-panel cabinets, grey cabinets, marble benchtops, mirror splashback, stainless steel appliances, with island, grey floor and grey benchtop.
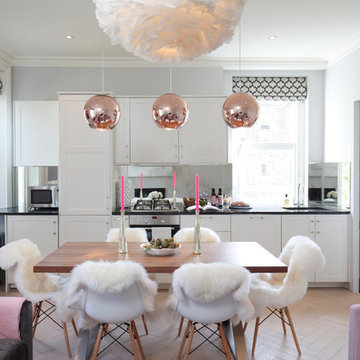
Photo of a contemporary single-wall open plan kitchen in London with recessed-panel cabinets, white cabinets, metallic splashback, mirror splashback, stainless steel appliances and no island.
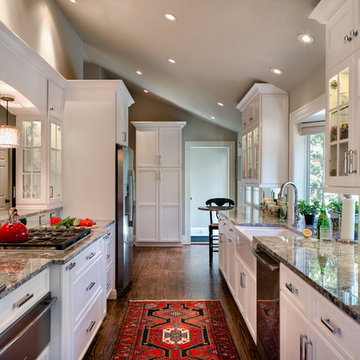
Deborah Scannell Photography,
Palladium Builders, Jim Selmonsberger
Mid-sized traditional galley separate kitchen in Charlotte with a farmhouse sink, recessed-panel cabinets, white cabinets, granite benchtops, mirror splashback, stainless steel appliances, no island, brown floor and dark hardwood floors.
Mid-sized traditional galley separate kitchen in Charlotte with a farmhouse sink, recessed-panel cabinets, white cabinets, granite benchtops, mirror splashback, stainless steel appliances, no island, brown floor and dark hardwood floors.
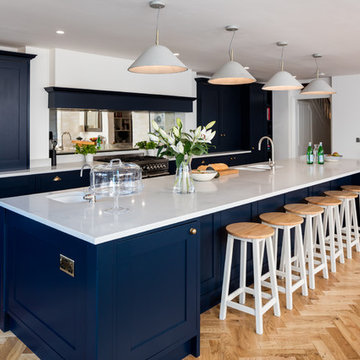
Martin Edwards Photography
Large transitional single-wall kitchen in Berkshire with a double-bowl sink, recessed-panel cabinets, blue cabinets, mirror splashback, light hardwood floors, with island and beige floor.
Large transitional single-wall kitchen in Berkshire with a double-bowl sink, recessed-panel cabinets, blue cabinets, mirror splashback, light hardwood floors, with island and beige floor.

This clean line kitchen boasts a stunning combination of white oak and white cabinetry that exudes a sense of modern luxury. The cabinets provide ample storage space while seamlessly blending into the walls, creating a sleek and uncluttered look. The quartzite countertops add a touch of elegance to the space, with their natural veining and subtle sparkle catching the eye.
The flooring is made of white oak parquet, providing a warm and inviting feel to the kitchen. The delicious texture and subtle grain of the wood flooring balance the coolness of the white cabinetry and the smooth countertop, creating a perfect blend that is both picturesque and functional.
The stainless-steel appliances are not just practical and robust, they also add a touch of sophistication and chic to the kitchen. These appliances were carefully chosen to match the cool tones of the cabinetry, harmonizing the entire kitchen space.
Overall, this clean line kitchen has been designed to be both functional and aesthetically pleasing. The combination of white oak and white cabinetry, quartzite countertops, white oak parquet floors, and stainless steel appliances blend perfectly together to create a timeless design that will never go out of style. It is a true masterpiece that will entice anyone to cook, entertain and hang out in.
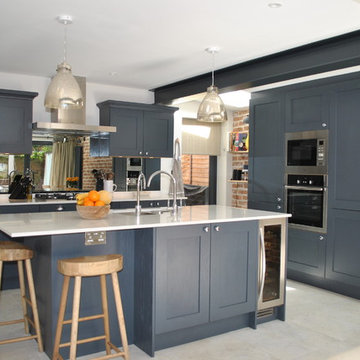
Modern shaker kitchen in dark slate blue looks stunning against the brick wall. The cabinets are complemented by marble effect quartz worktop. Bronze mirror splashback adds the wow factor to this modern extension .
The island faces the back garden and this lay-out provides not just additional storage and seating but also leaves plenty of room for a dining table and sofa for a young growing family.
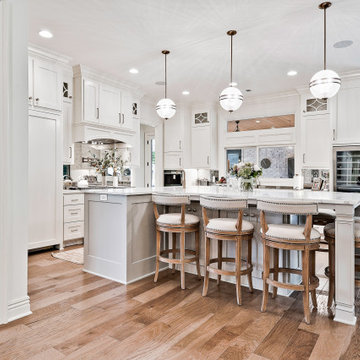
Love the open kitchen with oversized island with seating for 8. Built in wine frig, panelled refrigerator, professional range and hood, quartz countertops. Cabinets by Verser Cabinet Shop.

A look at our recent installation of matt sand beige and matt black kitchen with anti-fingerprint technology paired with @busterandpunch handles.
Design ideas for a large contemporary u-shaped eat-in kitchen in Essex with an undermount sink, recessed-panel cabinets, beige cabinets, marble benchtops, mirror splashback, black appliances, porcelain floors, a peninsula, beige floor and yellow benchtop.
Design ideas for a large contemporary u-shaped eat-in kitchen in Essex with an undermount sink, recessed-panel cabinets, beige cabinets, marble benchtops, mirror splashback, black appliances, porcelain floors, a peninsula, beige floor and yellow benchtop.
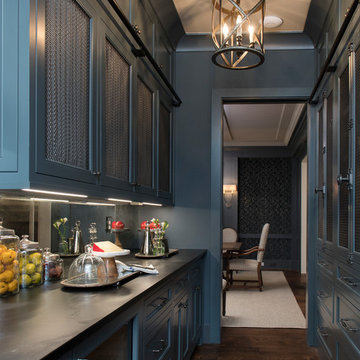
photo: Woodie Williams
This is an example of a transitional galley separate kitchen in Atlanta with recessed-panel cabinets, blue cabinets, soapstone benchtops, mirror splashback, dark hardwood floors, no island, brown floor and black benchtop.
This is an example of a transitional galley separate kitchen in Atlanta with recessed-panel cabinets, blue cabinets, soapstone benchtops, mirror splashback, dark hardwood floors, no island, brown floor and black benchtop.
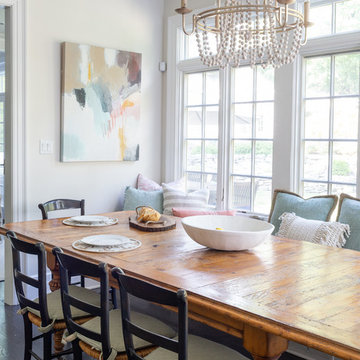
Raquel Langworthy, jocelyn fine artist
This is an example of a mid-sized beach style u-shaped eat-in kitchen in New York with a drop-in sink, recessed-panel cabinets, white cabinets, marble benchtops, white splashback, mirror splashback, stainless steel appliances, medium hardwood floors, with island, brown floor and multi-coloured benchtop.
This is an example of a mid-sized beach style u-shaped eat-in kitchen in New York with a drop-in sink, recessed-panel cabinets, white cabinets, marble benchtops, white splashback, mirror splashback, stainless steel appliances, medium hardwood floors, with island, brown floor and multi-coloured benchtop.
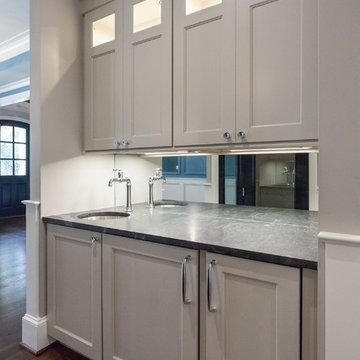
Traditional single-wall kitchen pantry in DC Metro with an undermount sink, recessed-panel cabinets, beige cabinets, mirror splashback, medium hardwood floors, brown floor and black benchtop.
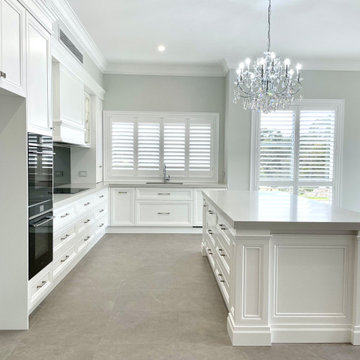
CLASSIC ELEGANCE
- Custom designed kitchen and walk in pantry with an 'in-house' profile, finished in a white satin polyurethane
- Detailed moulding and joinery build ups
- Integrated dishwasher and bin units
- Large custom mantle, with detailed profiling
- Custom designed and manufactured glass profiled display doors, with clear glass shelving and feature round LED lights
- 60mm mitred Caesarstone island benchtop
- 40mm mitred Caesarstone benchtop (for pantry / cooktop side)
- Smokey mirror splashback
- Tall appliance cabinet, with stone benchtop
- Satin nickel hardware
- Recessed round LED lights
- Blum hardware
Sheree Bounassif, Kitchens by Emanuel
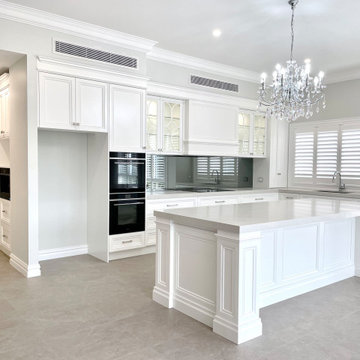
CLASSIC ELEGANCE
- Custom designed kitchen and walk in pantry with an 'in-house' profile, finished in a white satin polyurethane
- Detailed moulding and joinery build ups
- Integrated dishwasher and bin units
- Large custom mantle, with detailed profiling
- Custom designed and manufactured glass profiled display doors, with clear glass shelving and feature round LED lights
- 60mm mitred Caesarstone island benchtop
- 40mm mitred Caesarstone benchtop (for pantry / cooktop side)
- Smokey mirror splashback
- Tall appliance cabinet, with stone benchtop
- Satin nickel hardware
- Recessed round LED lights
- Blum hardware
Sheree Bounassif, Kitchens by Emanuel
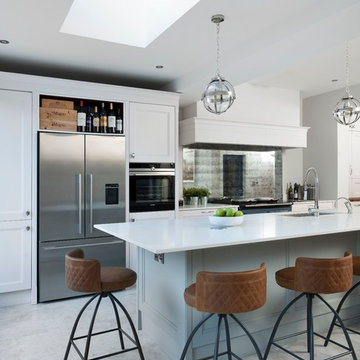
Rory Corrigan
Photo of a mid-sized transitional eat-in kitchen in Belfast with a double-bowl sink, recessed-panel cabinets, white cabinets, mirror splashback, coloured appliances, with island and white floor.
Photo of a mid-sized transitional eat-in kitchen in Belfast with a double-bowl sink, recessed-panel cabinets, white cabinets, mirror splashback, coloured appliances, with island and white floor.
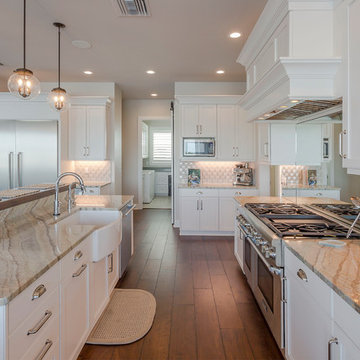
Inspiration for a mid-sized transitional galley open plan kitchen in Tampa with a farmhouse sink, recessed-panel cabinets, white cabinets, quartz benchtops, mirror splashback, stainless steel appliances, dark hardwood floors, with island, brown floor, white splashback and multi-coloured benchtop.
Kitchen with Recessed-panel Cabinets and Mirror Splashback Design Ideas
1