Kitchen with Recessed-panel Cabinets and Red Floor Design Ideas
Refine by:
Budget
Sort by:Popular Today
1 - 20 of 346 photos
Item 1 of 3
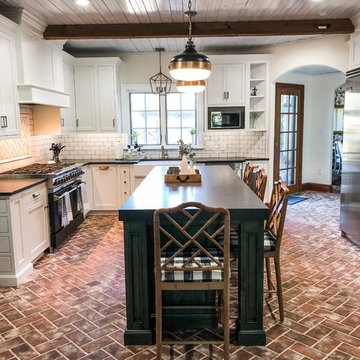
Photo of a mid-sized country u-shaped eat-in kitchen in Philadelphia with a farmhouse sink, recessed-panel cabinets, white cabinets, soapstone benchtops, white splashback, subway tile splashback, stainless steel appliances, brick floors, with island, red floor and black benchtop.
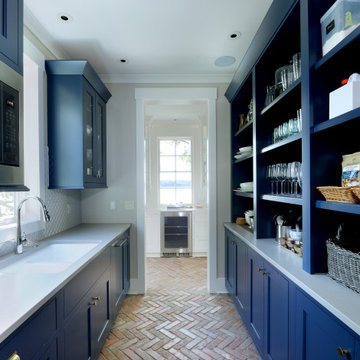
Mid-sized transitional galley kitchen pantry in Grand Rapids with recessed-panel cabinets, blue cabinets, granite benchtops, white splashback, shiplap splashback, stainless steel appliances, brick floors, red floor, white benchtop and no island.
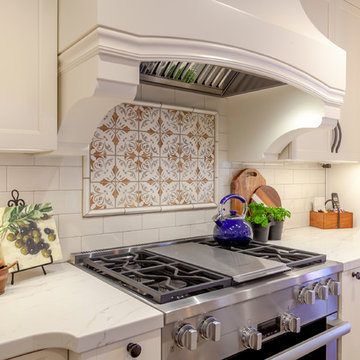
This transitional style living space is a breath of fresh air, beginning with the open concept kitchen featuring cool white walls, bronze pendant lighting and classically elegant Calacatta Dorada Quartz countertops by Vadara. White frameless cabinets by DeWils continue the soothing, modern color palette, resulting in a kitchen that balances a rustic Spanish aesthetic with bright, modern finishes. Mission red cement tile flooring lends the space a pop of Southern California charm that flows into a stunning stairwell highlighted by terracotta tile accents that complement without overwhelming the ceiling architecture above. The bathroom is a soothing escape with relaxing white relief subway tiles offset by wooden skylights and rich accents.
PROJECT DETAILS:
Style: Transitional
Countertops: Vadara Quartz (Calacatta Dorado)
Cabinets: White Frameless Cabinets, by DeWils
Hardware/Plumbing Fixture Finish: Oil Rubbed Bronze
Lighting Fixtures: Bronze Pendant lighting
Flooring: Cement Tile (color = Mission Red)
Tile/Backsplash: White subway with Terracotta accent
Paint Colors: White
Photographer: J.R. Maddox
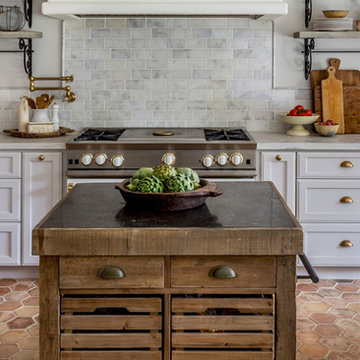
Photo of a mid-sized transitional l-shaped separate kitchen in San Francisco with recessed-panel cabinets, white cabinets, marble benchtops, white splashback, subway tile splashback, stainless steel appliances, terra-cotta floors, with island, red floor and white benchtop.

Mid-sized transitional u-shaped eat-in kitchen in Milwaukee with a farmhouse sink, recessed-panel cabinets, white cabinets, quartzite benchtops, grey splashback, subway tile splashback, stainless steel appliances, light hardwood floors, multiple islands, white benchtop and red floor.
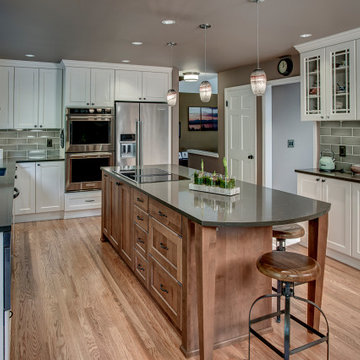
We made minor modifications to the existing flow of this 1996 home in the Cottage Lake area of Woodinville WA.
The updates were made in adding white cabinets and lightening up the original space with fresh new tile, countertops and appliances.
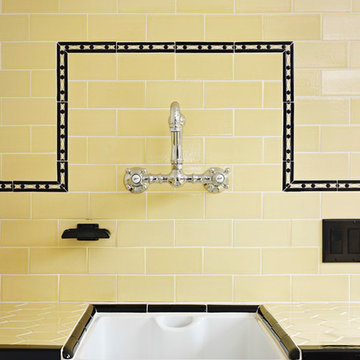
Design ideas for a mid-sized mediterranean separate kitchen in Los Angeles with recessed-panel cabinets, white cabinets, tile benchtops, yellow splashback, subway tile splashback, coloured appliances, terra-cotta floors, red floor, multi-coloured benchtop, a farmhouse sink and no island.
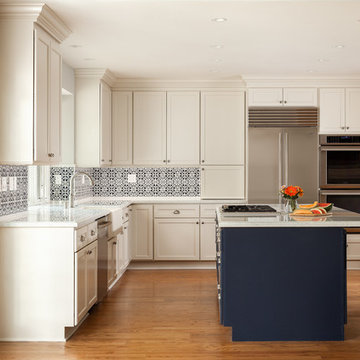
Located in the heart of Menlo Park, in one of the most prestigious neighborhoods, this residence is a true eye candy. The couple purchased this home and wanted to renovate before moving in. That is how they came to TBS. The idea was to create warm and cozy yet very specious and functional kitchen/dining and family room area, renovate and upgrade master bathroom with another powder room and finish with whole house repainting.
TBS designers were inspired with family’s way of spending time together and entertaining. Taking their vision and desires into consideration house was transformed the way homeowners have imagined it would be.
Bringing in high quality custom materials., tailoring every single corner to everyone we are sure this Menlo Park home will create many wonderful memories for family and friends.
Photographer @agajphoto
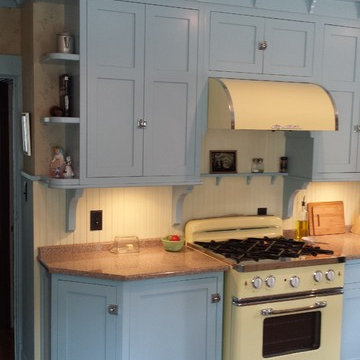
Mid-sized eclectic single-wall eat-in kitchen in Chicago with recessed-panel cabinets, blue cabinets, beige splashback, coloured appliances, granite benchtops, timber splashback, linoleum floors, no island and red floor.
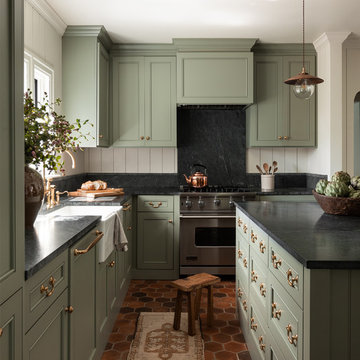
brass hardware, sage green cabinets, inset hood, old house, soapstone countertops, terra cotta floor tile, tudor house, vintage lighting
This is an example of a traditional l-shaped kitchen in Seattle with a farmhouse sink, recessed-panel cabinets, green cabinets, black splashback, with island, red floor and black benchtop.
This is an example of a traditional l-shaped kitchen in Seattle with a farmhouse sink, recessed-panel cabinets, green cabinets, black splashback, with island, red floor and black benchtop.
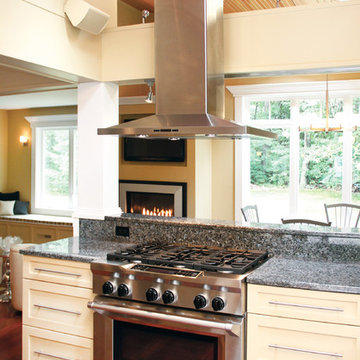
Kitchen and dining room addition features modern fireplace with seating area, dining space, and l-shaped island with multi level counter and prep sink, stainless appliances, and painted cabinets. Open concept kitchen/dining provides additional seating areas and plenty of space for entertaining family and friends.
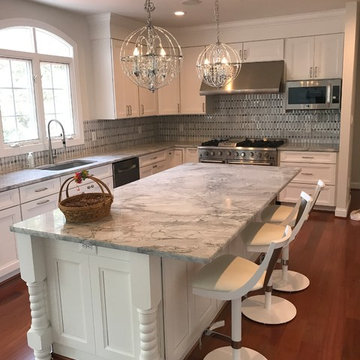
Design ideas for a mid-sized traditional l-shaped kitchen in DC Metro with an undermount sink, recessed-panel cabinets, white cabinets, granite benchtops, grey splashback, stainless steel appliances, dark hardwood floors, with island, red floor and grey benchtop.
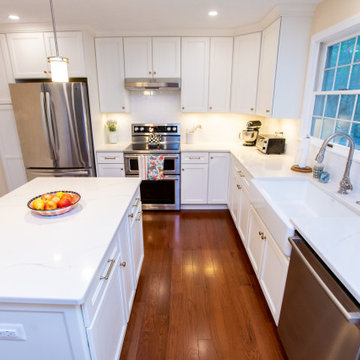
Working side of island
Inspiration for a mid-sized transitional u-shaped eat-in kitchen in DC Metro with a farmhouse sink, recessed-panel cabinets, white cabinets, solid surface benchtops, white splashback, porcelain splashback, stainless steel appliances, dark hardwood floors, with island, red floor and white benchtop.
Inspiration for a mid-sized transitional u-shaped eat-in kitchen in DC Metro with a farmhouse sink, recessed-panel cabinets, white cabinets, solid surface benchtops, white splashback, porcelain splashback, stainless steel appliances, dark hardwood floors, with island, red floor and white benchtop.
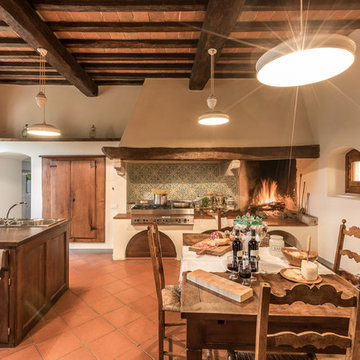
Photo of a large country single-wall eat-in kitchen in Florence with a triple-bowl sink, recessed-panel cabinets, dark wood cabinets, multi-coloured splashback, ceramic splashback, stainless steel appliances, terra-cotta floors, with island and red floor.
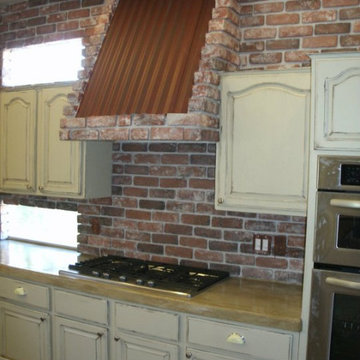
Inspiration for a mid-sized country u-shaped kitchen pantry in Las Vegas with a farmhouse sink, recessed-panel cabinets, white cabinets, granite benchtops, red splashback, brick splashback, ceramic floors, with island, red floor and beige benchtop.
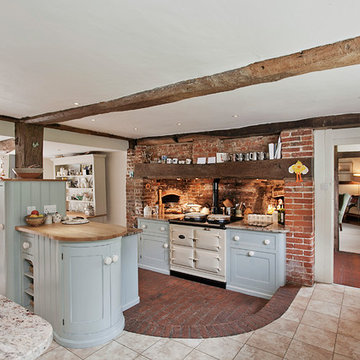
This is an example of a country l-shaped open plan kitchen in London with a double-bowl sink, recessed-panel cabinets, blue cabinets, granite benchtops, red splashback, brick splashback, white appliances, brick floors, with island and red floor.
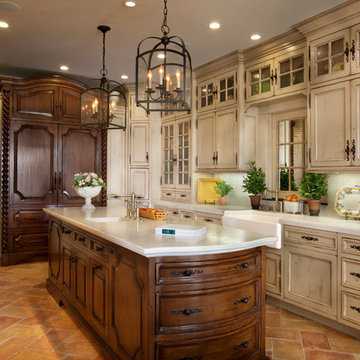
The wood used in the cabinets throughout the kitchen was distressed to match the reclaimed stone and marble.
Design ideas for a large mediterranean u-shaped eat-in kitchen in San Diego with a farmhouse sink, recessed-panel cabinets, distressed cabinets, marble benchtops, white splashback, stone slab splashback, panelled appliances, terra-cotta floors, with island and red floor.
Design ideas for a large mediterranean u-shaped eat-in kitchen in San Diego with a farmhouse sink, recessed-panel cabinets, distressed cabinets, marble benchtops, white splashback, stone slab splashback, panelled appliances, terra-cotta floors, with island and red floor.
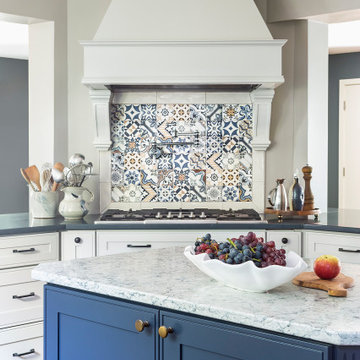
Rotating the gas cooktop on a diagonal allows for easy access and the colorful backsplash adds drama and a focal point that the homeowners love. Adding a large island allows for extra storage and dedicated workspace.
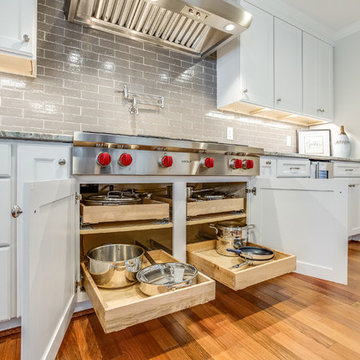
205 Photography
Several walls were removed to open up the kitchen to the rest of the living spaces. The dining room and laundry room were relocated for better flow.
White cabinetry to the ceiling, Fantasy Brown marble counter tops, Wolfe stainless appliances and Brazilian Cherry floors.
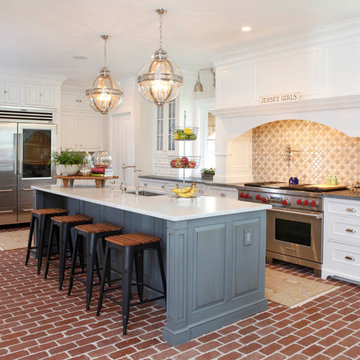
Tom Grimes
Traditional l-shaped kitchen in Philadelphia with an undermount sink, recessed-panel cabinets, white cabinets, beige splashback, stainless steel appliances, brick floors, with island, red floor and grey benchtop.
Traditional l-shaped kitchen in Philadelphia with an undermount sink, recessed-panel cabinets, white cabinets, beige splashback, stainless steel appliances, brick floors, with island, red floor and grey benchtop.
Kitchen with Recessed-panel Cabinets and Red Floor Design Ideas
1