Kitchen with Recessed-panel Cabinets and Slate Splashback Design Ideas
Refine by:
Budget
Sort by:Popular Today
101 - 120 of 221 photos
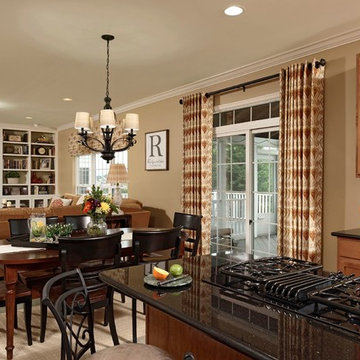
Photo by Bob Narod
Inspiration for a mid-sized transitional kitchen in DC Metro with recessed-panel cabinets, medium wood cabinets, granite benchtops, multi-coloured splashback, slate splashback, medium hardwood floors, with island and brown floor.
Inspiration for a mid-sized transitional kitchen in DC Metro with recessed-panel cabinets, medium wood cabinets, granite benchtops, multi-coloured splashback, slate splashback, medium hardwood floors, with island and brown floor.
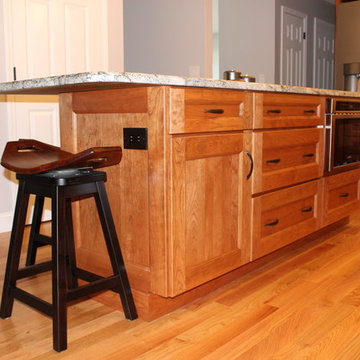
Mid-sized traditional l-shaped eat-in kitchen in Boston with a double-bowl sink, recessed-panel cabinets, medium wood cabinets, granite benchtops, multi-coloured splashback, slate splashback, stainless steel appliances, light hardwood floors and with island.
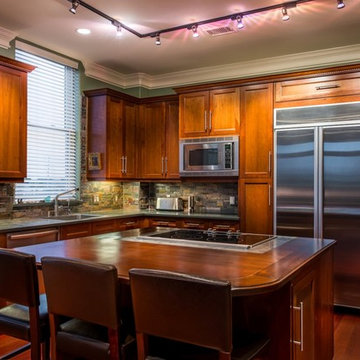
Aevum
Inspiration for a mid-sized transitional l-shaped open plan kitchen in Houston with an undermount sink, recessed-panel cabinets, dark wood cabinets, multi-coloured splashback, slate splashback, stainless steel appliances, dark hardwood floors, with island, wood benchtops and brown floor.
Inspiration for a mid-sized transitional l-shaped open plan kitchen in Houston with an undermount sink, recessed-panel cabinets, dark wood cabinets, multi-coloured splashback, slate splashback, stainless steel appliances, dark hardwood floors, with island, wood benchtops and brown floor.
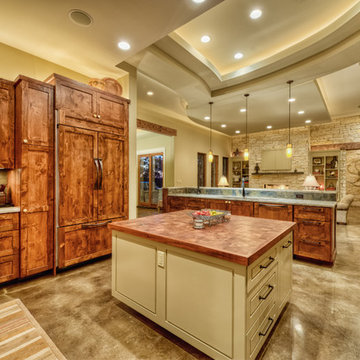
Kitchen with hidden refrigerator
Design ideas for a large traditional u-shaped open plan kitchen in Austin with an undermount sink, recessed-panel cabinets, dark wood cabinets, marble benchtops, multi-coloured splashback, stainless steel appliances, concrete floors, multiple islands, slate splashback and grey floor.
Design ideas for a large traditional u-shaped open plan kitchen in Austin with an undermount sink, recessed-panel cabinets, dark wood cabinets, marble benchtops, multi-coloured splashback, stainless steel appliances, concrete floors, multiple islands, slate splashback and grey floor.
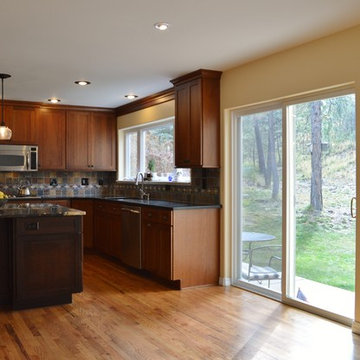
Kitchen design and photography by Jennifer Hayes of Castle Kitchens and Interiors
Photo of an arts and crafts u-shaped eat-in kitchen in Denver with an undermount sink, recessed-panel cabinets, medium wood cabinets, granite benchtops, multi-coloured splashback, stainless steel appliances, with island and slate splashback.
Photo of an arts and crafts u-shaped eat-in kitchen in Denver with an undermount sink, recessed-panel cabinets, medium wood cabinets, granite benchtops, multi-coloured splashback, stainless steel appliances, with island and slate splashback.
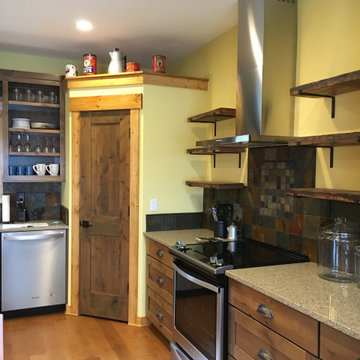
Slate tile backsplash paired with refined engineered quartz countertops and knotty alder custom cabinets makes for a cozy, casual and inviting kitchen.
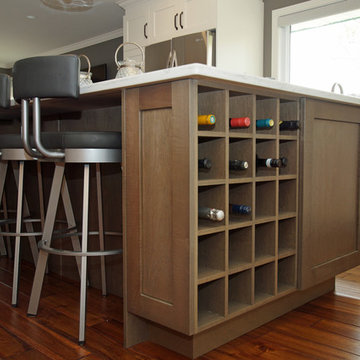
Designer: Kristin Hairsin & Photographer: Stacy Sowa
This is an example of a mid-sized country galley eat-in kitchen in Other with an undermount sink, recessed-panel cabinets, white cabinets, quartzite benchtops, multi-coloured splashback, slate splashback, stainless steel appliances, medium hardwood floors, with island, brown floor and white benchtop.
This is an example of a mid-sized country galley eat-in kitchen in Other with an undermount sink, recessed-panel cabinets, white cabinets, quartzite benchtops, multi-coloured splashback, slate splashback, stainless steel appliances, medium hardwood floors, with island, brown floor and white benchtop.
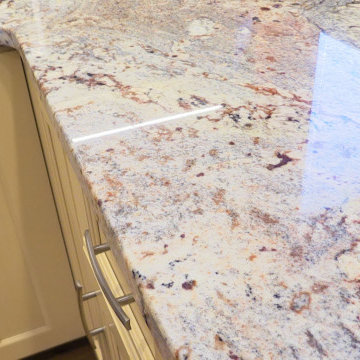
This kitchen features Sienna Bordeaux granite countertops.
Photo of a large traditional l-shaped open plan kitchen in Baltimore with an undermount sink, recessed-panel cabinets, yellow cabinets, granite benchtops, black splashback, slate splashback, stainless steel appliances, light hardwood floors, with island, brown floor and beige benchtop.
Photo of a large traditional l-shaped open plan kitchen in Baltimore with an undermount sink, recessed-panel cabinets, yellow cabinets, granite benchtops, black splashback, slate splashback, stainless steel appliances, light hardwood floors, with island, brown floor and beige benchtop.
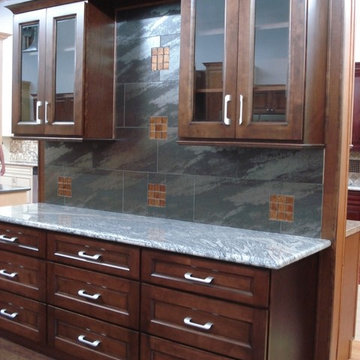
Photo of a mid-sized traditional single-wall kitchen in Las Vegas with recessed-panel cabinets, dark wood cabinets, grey splashback, slate splashback, medium hardwood floors, brown floor and grey benchtop.
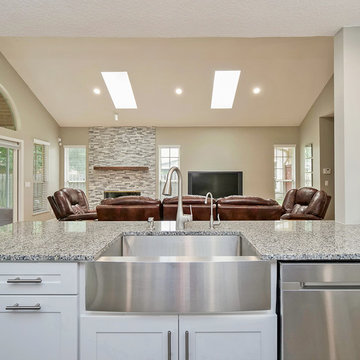
Nicely remodeled eat-in kitchen opened up to beautiful great room with modern fireplace and updated bar.
Inspiration for a mid-sized transitional u-shaped kitchen in Jacksonville with a farmhouse sink, recessed-panel cabinets, white cabinets, granite benchtops, grey splashback, slate splashback, stainless steel appliances, medium hardwood floors, brown floor and grey benchtop.
Inspiration for a mid-sized transitional u-shaped kitchen in Jacksonville with a farmhouse sink, recessed-panel cabinets, white cabinets, granite benchtops, grey splashback, slate splashback, stainless steel appliances, medium hardwood floors, brown floor and grey benchtop.
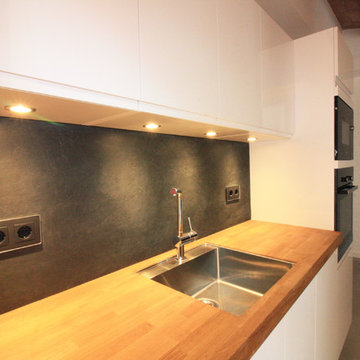
Photo of a mid-sized modern single-wall open plan kitchen in Barcelona with an undermount sink, recessed-panel cabinets, white cabinets, wood benchtops, black splashback, slate splashback, stainless steel appliances, cement tiles, with island and multi-coloured floor.
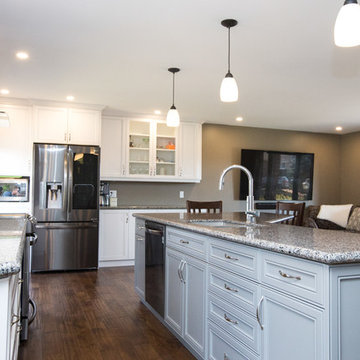
Krystal wanted a more open concept space, so we tore down some walls to open the kitchen into the living room and foyer. A traditional design style was incorporated throughout, with the cabinets and storage units all being made custom. Notable storage savers were built into the cabinetry, such as the door mounted trash can.
During this renovation, the stucco ceiling was scraped down for a more modern drywall ceiling and the floors were completely replaced with hardwood and slate tile.
For ease of maintenance, materials like hardwood, stainless steel and granite were the most prominently used.
Ask us for more information on specific colours and materials.
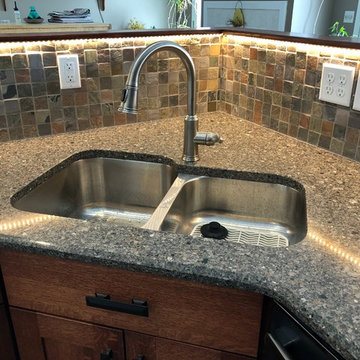
Angled sink looking out to the Great Room.
Design ideas for a mid-sized arts and crafts open plan kitchen in Cedar Rapids with an undermount sink, recessed-panel cabinets, slate splashback, vinyl floors and with island.
Design ideas for a mid-sized arts and crafts open plan kitchen in Cedar Rapids with an undermount sink, recessed-panel cabinets, slate splashback, vinyl floors and with island.
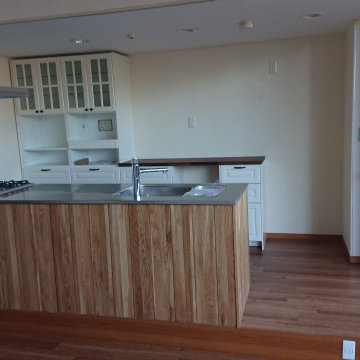
小さいお子様の事を考え自然素材にこだわったリフォームです。
もともと、写真背面の壁側に設置していたキッチンを移動し、奥様の夢だったアイランド型のキッチンに変更いたしました。
キッチンも天然木のアイランドキッチン変更されキッチンの突板とのバランスを考えフローリングを選定しております。
壁紙には弊社にてルナファーザーを貼り、尚且つ漆喰までDIYにて奥様と旦那様とで休みごとに施工されました。
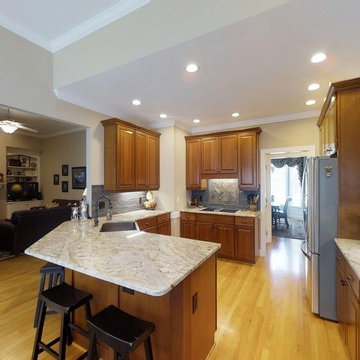
We traded out some glass door cabinets with custom cabinets to match what the client already had. We also removed the desk area - extending useful countertop space. The peninsula was lowered to one level, opening up the kitchen to the other open spaces and providing more functional countertop space.
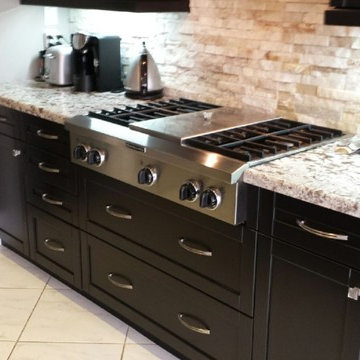
New kitchen cabinets with doors & handles, New backsplash Installed, New marble counter top, New sink installation and New floor tiles throughout the entire kitchen.
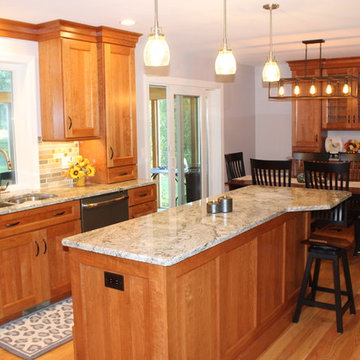
Photo of a mid-sized traditional l-shaped eat-in kitchen in Boston with a double-bowl sink, recessed-panel cabinets, medium wood cabinets, granite benchtops, multi-coloured splashback, slate splashback, stainless steel appliances, light hardwood floors and with island.
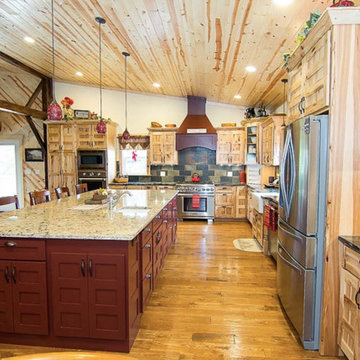
Inspiration for an expansive arts and crafts l-shaped eat-in kitchen in Other with a farmhouse sink, recessed-panel cabinets, light wood cabinets, multi-coloured splashback, slate splashback, stainless steel appliances, medium hardwood floors, with island, brown floor and grey benchtop.
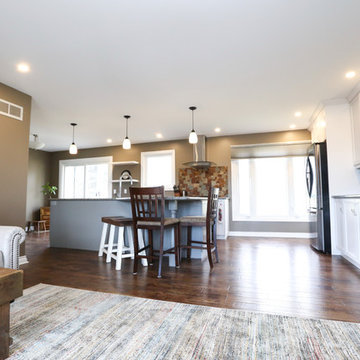
Krystal wanted a more open concept space, so we tore down some walls to open the kitchen into the living room and foyer. A traditional design style was incorporated throughout, with the cabinets and storage units all being made custom. Notable storage savers were built into the cabinetry, such as the door mounted trash can.
During this renovation, the stucco ceiling was scraped down for a more modern drywall ceiling and the floors were completely replaced with hardwood and slate tile.
For ease of maintenance, materials like hardwood, stainless steel and granite were the most prominently used.
Ask us for more information on specific colours and materials.
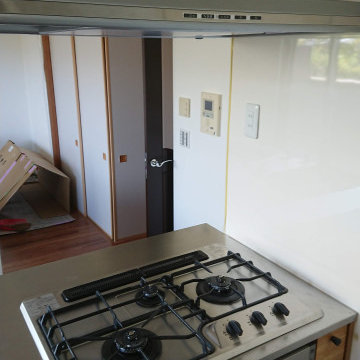
小さいお子様の事を考え自然素材にこだわったリフォームです。
もともと、写真背面の壁側に設置していたキッチンを移動し、奥様の夢だったアイランド型のキッチンに変更いたしました。
キッチンも天然木のアイランドキッチン変更されキッチンの突板とのバランスを考えフローリングを選定しております。
壁紙には弊社にてルナファーザーを貼り、尚且つ漆喰までDIYにて奥様と旦那様とで休みごとに施工されました。
Kitchen with Recessed-panel Cabinets and Slate Splashback Design Ideas
6