Kitchen with Recessed-panel Cabinets and Slate Splashback Design Ideas
Refine by:
Budget
Sort by:Popular Today
61 - 80 of 221 photos
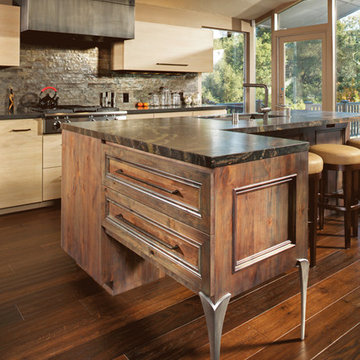
Natural finishes, including hard wood plank flooring, wood beams, honed granite countertops and warm custom cabinetry, brought the outdoors inside with a color palette found in the home's riverfront surroundings.
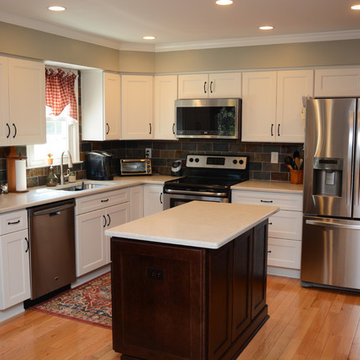
This kitchen features Homecrest Cabinetry. The perimeter cabinets are Hershing doors in Maple with French Vanilla Opaque color. The island cabinetry uses Hershing doors in Hickory with Porter finish. The countertops are Caesarstone Taj Royal quartz from Creative In Counters. The backsplash is Jeffrey Court Chapter 9 Pietra Opus Slate
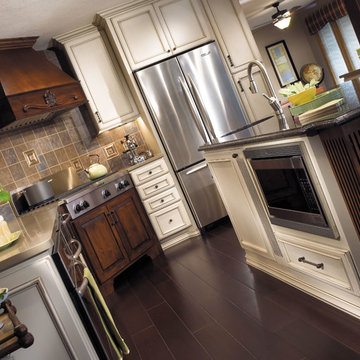
This is an example of a large traditional l-shaped separate kitchen in New York with an undermount sink, recessed-panel cabinets, white cabinets, granite benchtops, multi-coloured splashback, slate splashback, stainless steel appliances, dark hardwood floors, multiple islands and brown floor.
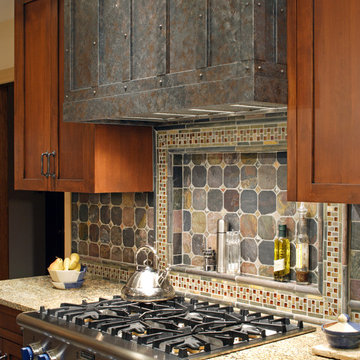
Design ideas for a mid-sized country l-shaped separate kitchen in Omaha with an undermount sink, recessed-panel cabinets, light wood cabinets, granite benchtops, multi-coloured splashback, slate splashback, panelled appliances, slate floors, with island and grey floor.
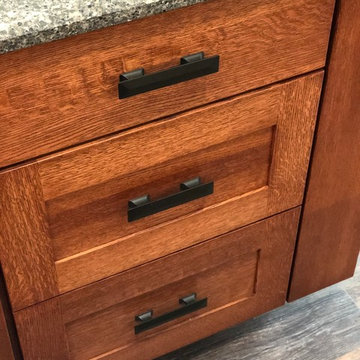
Oil rubbed bronze cabinet pulls.
Design ideas for a mid-sized arts and crafts open plan kitchen in Cedar Rapids with an undermount sink, recessed-panel cabinets, slate splashback, vinyl floors and with island.
Design ideas for a mid-sized arts and crafts open plan kitchen in Cedar Rapids with an undermount sink, recessed-panel cabinets, slate splashback, vinyl floors and with island.
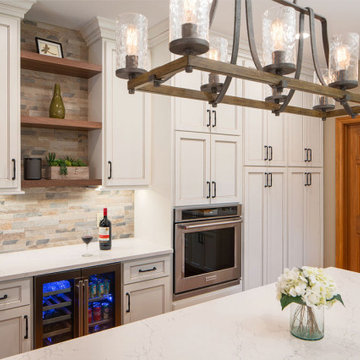
This is an example of a large traditional l-shaped eat-in kitchen in Columbus with recessed-panel cabinets, white cabinets, quartz benchtops, multi-coloured splashback, slate splashback, stainless steel appliances, with island and white benchtop.
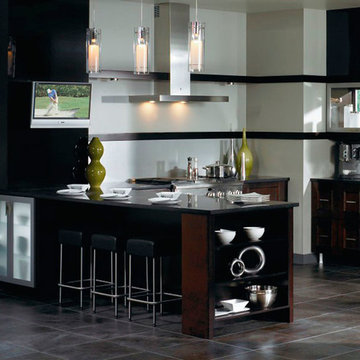
kitchen Craft
Mid-sized contemporary u-shaped eat-in kitchen in Toronto with an undermount sink, recessed-panel cabinets, dark wood cabinets, granite benchtops, grey splashback, slate splashback, stainless steel appliances, slate floors, with island and multi-coloured floor.
Mid-sized contemporary u-shaped eat-in kitchen in Toronto with an undermount sink, recessed-panel cabinets, dark wood cabinets, granite benchtops, grey splashback, slate splashback, stainless steel appliances, slate floors, with island and multi-coloured floor.
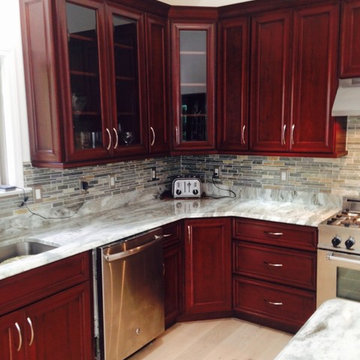
Photo of a large traditional l-shaped eat-in kitchen in New York with an undermount sink, recessed-panel cabinets, dark wood cabinets, quartzite benchtops, multi-coloured splashback, slate splashback, stainless steel appliances, light hardwood floors, with island, beige floor and multi-coloured benchtop.
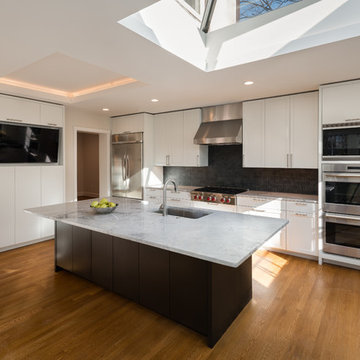
Photo by Paul Burk
Photo of a large contemporary u-shaped separate kitchen in DC Metro with a drop-in sink, recessed-panel cabinets, white cabinets, black splashback, slate splashback, stainless steel appliances, light hardwood floors, with island, brown floor and quartzite benchtops.
Photo of a large contemporary u-shaped separate kitchen in DC Metro with a drop-in sink, recessed-panel cabinets, white cabinets, black splashback, slate splashback, stainless steel appliances, light hardwood floors, with island, brown floor and quartzite benchtops.
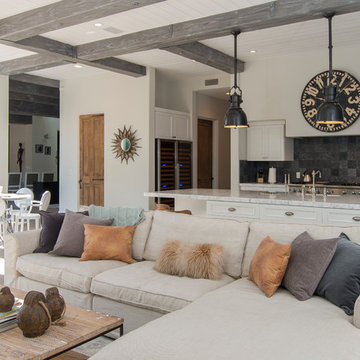
Inspiration for a mid-sized transitional single-wall open plan kitchen in Los Angeles with an undermount sink, recessed-panel cabinets, white cabinets, granite benchtops, black splashback, slate splashback, stainless steel appliances, light hardwood floors, with island, beige floor and grey benchtop.
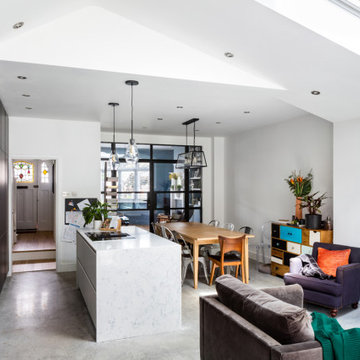
Our clients wanted to create more space and re-configure the rooms they already had in this terraced house in London SW2. The property was just not big enough to accommodate their busy family life or for entertaining family and friends. They wanted a usable back garden too.
One of the main ambitions was to create enough space downstairs for an additional family room combined with a large kitchen dining area. It was essential to be able to divide the different activity spaces too.
The final part of the brief was to create something different. The design had to be more than the usual “box stuck on the back of a 1930s house.”
Our solution was to look at several ambitious designs to deliver under permitted development. This approach would reduce the cost and timescale of the project significantly. However, as a back-up, we also applied to Lambeth Council for full planning permission for the same design, but with different materials such as a roof clad with zinc.
Internally we extended to the rear of the property to create the large family-friendly kitchen, dining and living space our client wanted. The original front room has been divided off with steel framed doors that are double glazed to help with soundproofing. We used a hedgehog glazing system, which is very effective.
The extension has a stepped plan, which helps to create internal zoning and to separate the different rooms’ functions. There is a non-symmetrical pitched roof, which is open internally up to the roof planes to maximise the feeling of space.
The roof of the extension is clad in zinc with a concealed gutter and an overhang to provide shelter. Black bricks and dark grey mortar give the impression of one material, which ties into the colour of the glazing frames and roof. This palate brings all the elements of the design together, which complements a polished concrete internal floor and a stylish contemporary kitchen by Piqu.
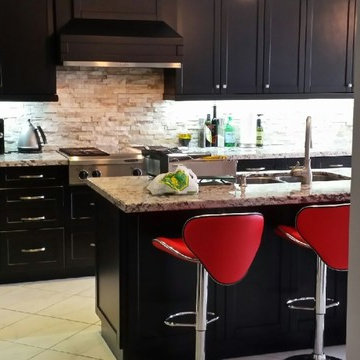
New kitchen cabinets with doors & handles, New backsplash Installed, New marble counter top, New sink installation and New floor tiles throughout the entire kitchen.
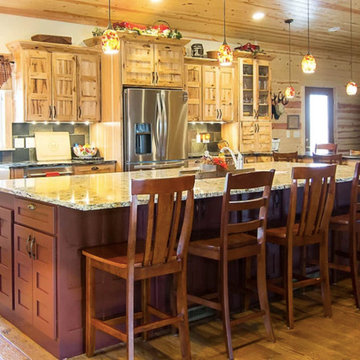
Expansive arts and crafts l-shaped eat-in kitchen in Other with a farmhouse sink, recessed-panel cabinets, light wood cabinets, multi-coloured splashback, slate splashback, stainless steel appliances, medium hardwood floors, with island, brown floor and grey benchtop.
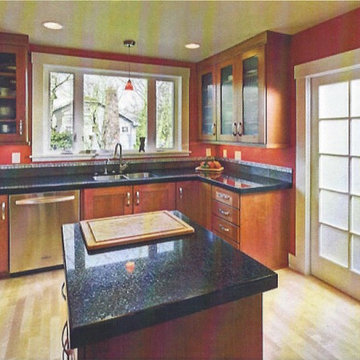
Eclectic kitchen in Other with an undermount sink, recessed-panel cabinets, medium wood cabinets, granite benchtops, multi-coloured splashback, slate splashback, stainless steel appliances, light hardwood floors, with island and black benchtop.
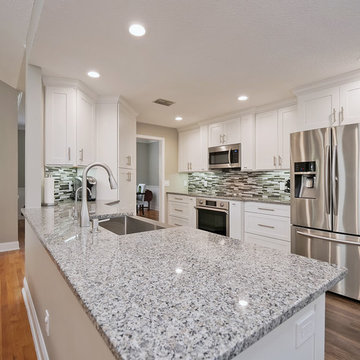
Nicely remodeled eat-in kitchen opened up to beautiful great room with modern fireplace and updated bar.
This is an example of a mid-sized transitional u-shaped kitchen in Jacksonville with a farmhouse sink, recessed-panel cabinets, white cabinets, granite benchtops, grey splashback, slate splashback, stainless steel appliances, medium hardwood floors, brown floor and grey benchtop.
This is an example of a mid-sized transitional u-shaped kitchen in Jacksonville with a farmhouse sink, recessed-panel cabinets, white cabinets, granite benchtops, grey splashback, slate splashback, stainless steel appliances, medium hardwood floors, brown floor and grey benchtop.
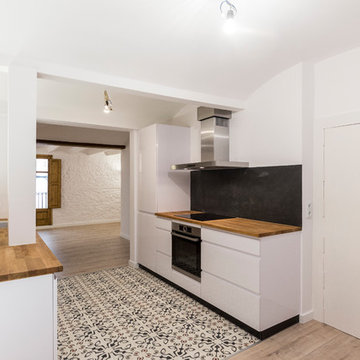
Cocina lineal con concepto abierto y pavimento hidráulico.
This is an example of a small mediterranean single-wall open plan kitchen in Barcelona with a farmhouse sink, recessed-panel cabinets, white cabinets, wood benchtops, black splashback, slate splashback, stainless steel appliances, cement tiles, no island and multi-coloured floor.
This is an example of a small mediterranean single-wall open plan kitchen in Barcelona with a farmhouse sink, recessed-panel cabinets, white cabinets, wood benchtops, black splashback, slate splashback, stainless steel appliances, cement tiles, no island and multi-coloured floor.
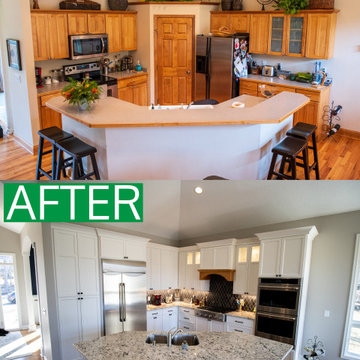
We brought this 17 year old kitchen into the year 2020! This homeowner needed more "usable" counter space for all the entertaining they do. They needed more functional storage, but mostly they needed a better flow to their tight kitchen, living room and dinette space. We took this kitchen down to the studs and redesigned their space to make all of these needs happen.
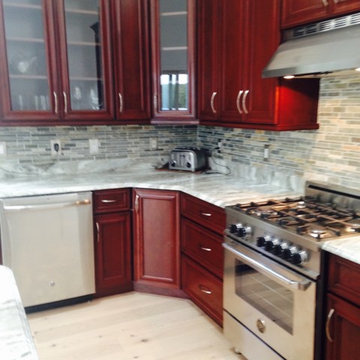
Design ideas for a large traditional l-shaped eat-in kitchen in New York with an undermount sink, recessed-panel cabinets, dark wood cabinets, quartzite benchtops, multi-coloured splashback, slate splashback, stainless steel appliances, light hardwood floors, with island, beige floor and multi-coloured benchtop.
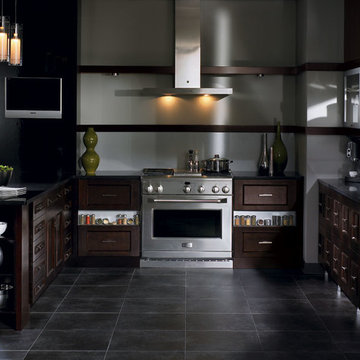
kitchen Craft
Photo of a mid-sized contemporary u-shaped eat-in kitchen in Toronto with an undermount sink, recessed-panel cabinets, dark wood cabinets, granite benchtops, grey splashback, slate splashback, stainless steel appliances, slate floors, with island and multi-coloured floor.
Photo of a mid-sized contemporary u-shaped eat-in kitchen in Toronto with an undermount sink, recessed-panel cabinets, dark wood cabinets, granite benchtops, grey splashback, slate splashback, stainless steel appliances, slate floors, with island and multi-coloured floor.
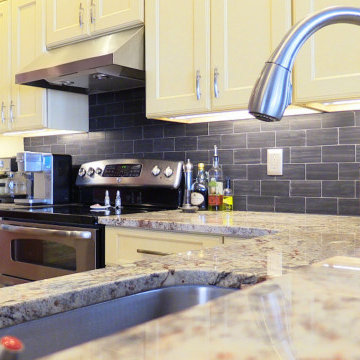
This kitchen features Sienna Bordeaux granite countertops.
Design ideas for a large traditional l-shaped open plan kitchen in Baltimore with an undermount sink, recessed-panel cabinets, yellow cabinets, granite benchtops, black splashback, slate splashback, stainless steel appliances, light hardwood floors, with island, brown floor and beige benchtop.
Design ideas for a large traditional l-shaped open plan kitchen in Baltimore with an undermount sink, recessed-panel cabinets, yellow cabinets, granite benchtops, black splashback, slate splashback, stainless steel appliances, light hardwood floors, with island, brown floor and beige benchtop.
Kitchen with Recessed-panel Cabinets and Slate Splashback Design Ideas
4