Kitchen with Recessed-panel Cabinets and White Floor Design Ideas
Refine by:
Budget
Sort by:Popular Today
1 - 20 of 2,098 photos
Item 1 of 3
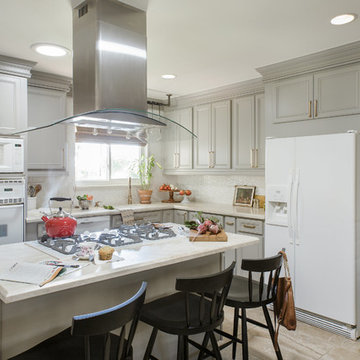
This gray and white family kitchen has touches of gold and warm accents. The Diamond Cabinets that were purchased from Lowes are a warm grey and are accented with champagne gold Atlas cabinet hardware. The Taj Mahal quartzite countertops have a nice cream tone with veins of gold and gray. The mother or pearl diamond mosaic tile backsplash by Jeffery Court adds a little sparkle to the small kitchen layout. The island houses the glass cook top with a stainless steel hood above the island. The white appliances are not the typical thing you see in kitchens these days but works beautifully.
Designed by Danielle Perkins @ DANIELLE Interior Design & Decor
Taylor Abeel Photography
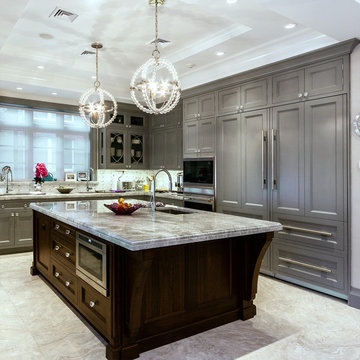
Photographed by Donald Grant
Photo of a large traditional kitchen in New York with panelled appliances, recessed-panel cabinets, grey cabinets, marble benchtops, with island, an undermount sink, grey splashback and white floor.
Photo of a large traditional kitchen in New York with panelled appliances, recessed-panel cabinets, grey cabinets, marble benchtops, with island, an undermount sink, grey splashback and white floor.
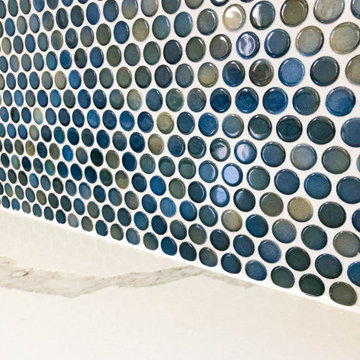
Complete ADU Build; Framing, drywall, insulation, carpentry and all required electrical and plumbing needs per the ADU build. Installation of all tile; Kitchen flooring and backsplash. Installation of hardwood flooring and base molding. Installation of all Kitchen cabinets as well as a fresh paint to finish.

Photo of a mid-sized transitional l-shaped open plan kitchen in Moscow with an undermount sink, recessed-panel cabinets, white cabinets, solid surface benchtops, white splashback, black appliances, porcelain floors, no island, white floor and white benchtop.

This vintage condo in the heart of Lincoln Park (Chicago, IL) needed an update that fit with all the traditional moldings and details, but the owner was looking for something more fun than a classic white and gray kitchen. The deep green and gold fixtures give the kitchen a bold, but elegant style. We maximized storage by adding additional cabinets and taking them to the ceiling, and finished with a traditional crown to align with much of the trim throughout the rest of the space. The floors are a more modern take on the vintage black/white hexagon that was popular around the time the condo building was constructed. The backsplash emulates something simple - a white tile, but adds in variation and a hand-made look give it an additional texture, and some movement against the counters, without being too busy.
https://123remodeling.com/ - Premium Kitchen & Bath Remodeling in Chicago and the North Shore suburbs.
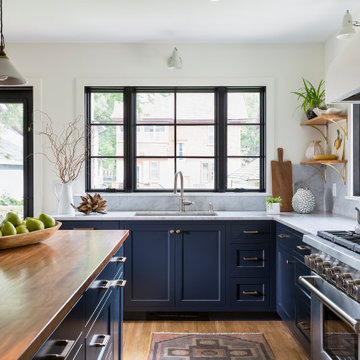
By taking over the former butler's pantry and relocating the rear entry, the new kitchen is a large, bright space with improved traffic flow and efficient work space.
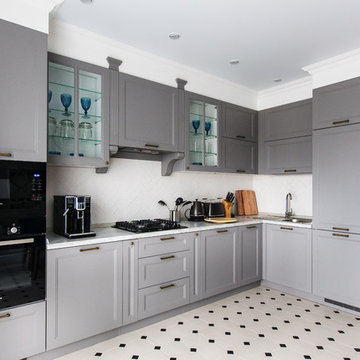
Photo of a transitional kitchen in Other with a drop-in sink, recessed-panel cabinets, grey cabinets, white splashback, panelled appliances, no island, white floor and white benchtop.
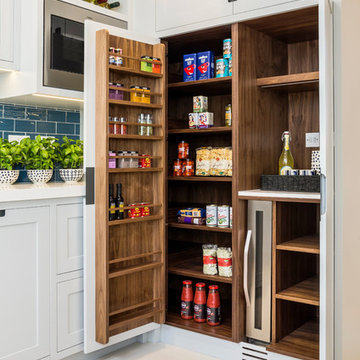
We created a bespoke joinery kitchen in lacquer with walnut drawers and interiors. The styling was contemporary classic in soft colours with plenty of storage, including a generous larder and breakfast cupboard to house a kettle and toaster as well as a small wine fridge. Thus eliminating all clutter with everything being behind doors when not required. A boston sink was specified along with a composite worktop and colour was added to the backsplash with ceramic deep blue tiles.
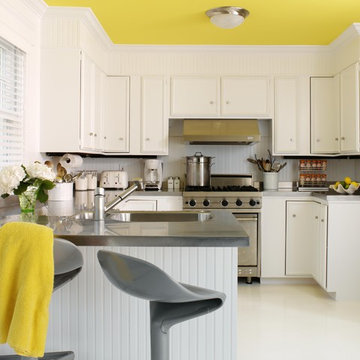
Mid-sized contemporary u-shaped eat-in kitchen in New York with recessed-panel cabinets, white cabinets, stainless steel appliances, a double-bowl sink, solid surface benchtops, white splashback, laminate floors, a peninsula, white floor and grey benchtop.
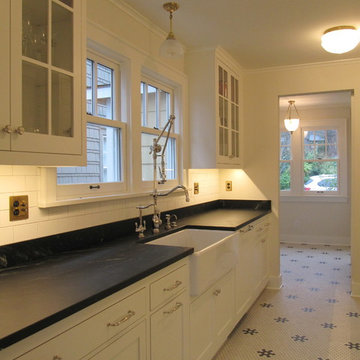
This is the view from living room doorway through kitchen to breakfast room. Breakfast room includes a walk-in pantry. "Push buttons" on switch plates are actually knobs to control dimmers.
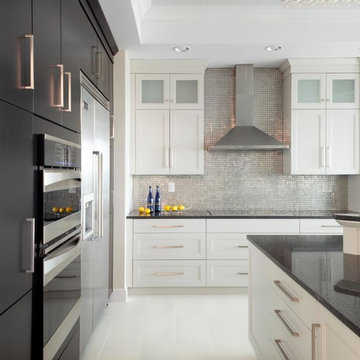
Lori Hamilton
This is an example of a mid-sized beach style l-shaped open plan kitchen in Miami with recessed-panel cabinets, white cabinets, mosaic tile splashback, stainless steel appliances, with island, quartz benchtops, metallic splashback, porcelain floors and white floor.
This is an example of a mid-sized beach style l-shaped open plan kitchen in Miami with recessed-panel cabinets, white cabinets, mosaic tile splashback, stainless steel appliances, with island, quartz benchtops, metallic splashback, porcelain floors and white floor.

This Old world charm kitchen perfectly balances traditional, antiques and mid-century style. Raw natural finishes and texture shine's in this well though-out design style. With the avid entertainer and home chef in mind this kitchen is packed with functionality in mind with space for all.
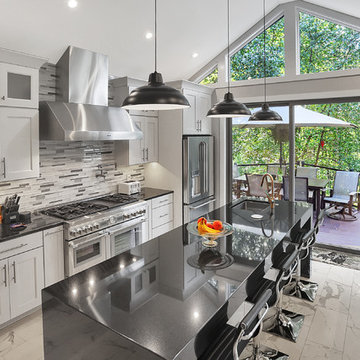
Design ideas for a transitional galley kitchen in Other with an undermount sink, recessed-panel cabinets, white cabinets, multi-coloured splashback, matchstick tile splashback, with island, white floor and black benchtop.
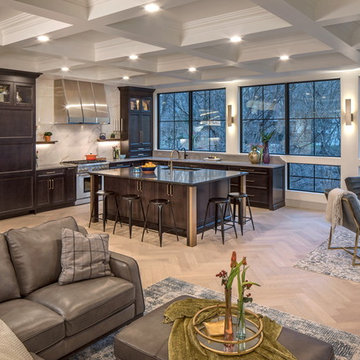
This kitchen was part of a 700sq ft addition that was added to the back of this home. The kitchen area features a large custom made Stainless steel hood, hidden built in refrigerator, two sinks, 36" duel fuel range, coffee bar and great island for prep and entertaining.
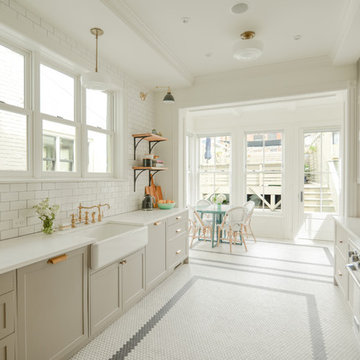
This is an example of a mid-sized traditional galley eat-in kitchen in DC Metro with a farmhouse sink, recessed-panel cabinets, beige cabinets, quartz benchtops, white splashback, subway tile splashback, stainless steel appliances, porcelain floors, no island, white floor and white benchtop.
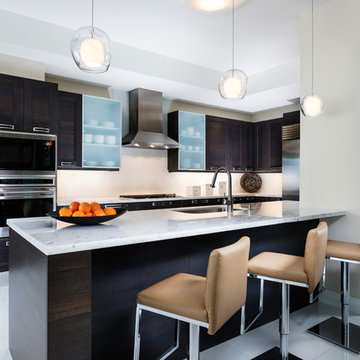
Sargent Photography
J/Howard Design Inc
Mid-sized modern l-shaped kitchen in Miami with a single-bowl sink, recessed-panel cabinets, marble benchtops, white splashback, stainless steel appliances, porcelain floors, with island, white floor, white benchtop and dark wood cabinets.
Mid-sized modern l-shaped kitchen in Miami with a single-bowl sink, recessed-panel cabinets, marble benchtops, white splashback, stainless steel appliances, porcelain floors, with island, white floor, white benchtop and dark wood cabinets.
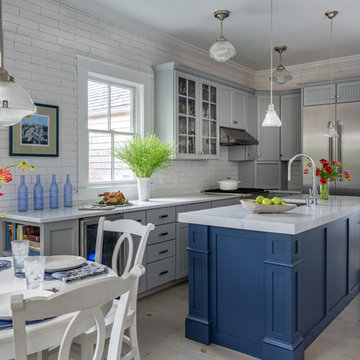
Photography by Eric Roth
Inspiration for a large beach style kitchen in Boston with an undermount sink, recessed-panel cabinets, grey cabinets, quartz benchtops, white splashback, porcelain splashback, stainless steel appliances, painted wood floors, with island, white floor and white benchtop.
Inspiration for a large beach style kitchen in Boston with an undermount sink, recessed-panel cabinets, grey cabinets, quartz benchtops, white splashback, porcelain splashback, stainless steel appliances, painted wood floors, with island, white floor and white benchtop.
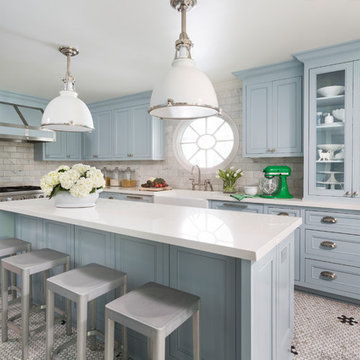
Photo of a traditional eat-in kitchen in Little Rock with a farmhouse sink, recessed-panel cabinets, blue cabinets, solid surface benchtops, white splashback, marble splashback, stainless steel appliances, ceramic floors, with island, white floor and white benchtop.
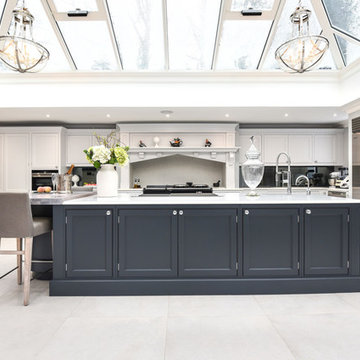
A bespoke, hand painted kitchen designed and installed by KCA for our client in Berkshire. Using Davonport's hand made furniture, hand painted in Farrow & Ball.
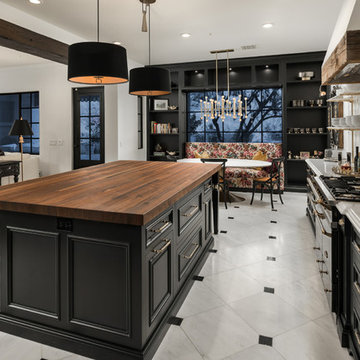
This French Country kitchen features a large island with a butcher block countertop and bar stool seating. Black kitchen cabinets with gold hardware surround the kitchen. Open shelving is on both sides of the gas-burning stove. A floral loveseat sits against the window with an oval dining table to create a pop of color.
Kitchen with Recessed-panel Cabinets and White Floor Design Ideas
1