Kitchen with Recessed-panel Cabinets Design Ideas
Refine by:
Budget
Sort by:Popular Today
81 - 100 of 197,372 photos
Item 1 of 2
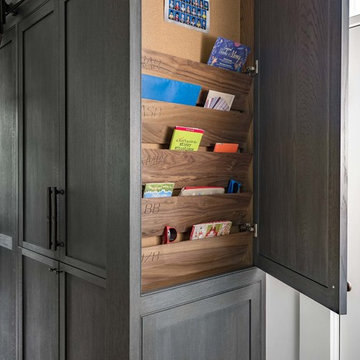
A special touch at the end of the pantry unit. Personalized walnut mail slots for each family member. Each slot has the users initials etched in. A sweet way to create a personalized touch and help with everyday organization.
Photography by Eric Roth
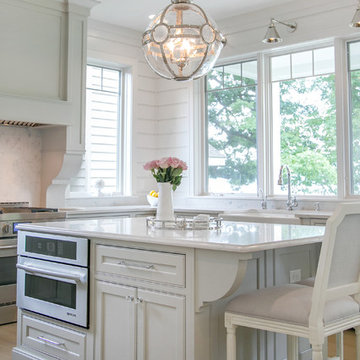
http://genevacabinet.com, GENEVA CABINET COMPANY, LLC , Lake Geneva, WI., Lake house with open kitchen,Shiloh cabinetry pained finish in Repose Grey, Essex door style with beaded inset, corner cabinet, decorative pulls, appliance panels, Definite Quartz Viareggio countertops
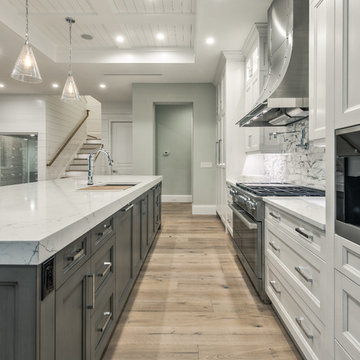
Matt Steeves Photography
All appliances are Miele high tech. appliances.
This is an example of a large modern l-shaped open plan kitchen in Miami with an undermount sink, recessed-panel cabinets, grey cabinets, granite benchtops, beige splashback, ceramic splashback, stainless steel appliances, light hardwood floors, with island and brown floor.
This is an example of a large modern l-shaped open plan kitchen in Miami with an undermount sink, recessed-panel cabinets, grey cabinets, granite benchtops, beige splashback, ceramic splashback, stainless steel appliances, light hardwood floors, with island and brown floor.
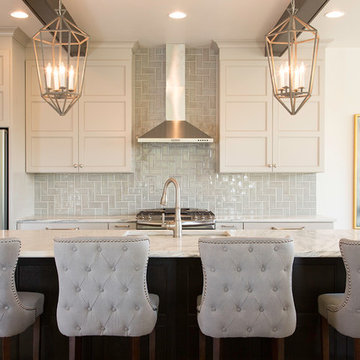
Design ideas for a transitional kitchen in Milwaukee with an undermount sink, recessed-panel cabinets, beige cabinets, blue splashback, ceramic splashback, stainless steel appliances, dark hardwood floors and with island.
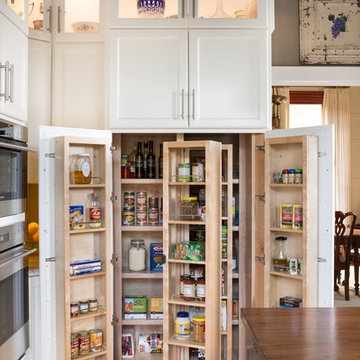
Extra-spacious pantry
Jeff Herr Photography
Photo of a large country kitchen pantry in Atlanta with recessed-panel cabinets, white cabinets, stainless steel appliances, medium hardwood floors and with island.
Photo of a large country kitchen pantry in Atlanta with recessed-panel cabinets, white cabinets, stainless steel appliances, medium hardwood floors and with island.
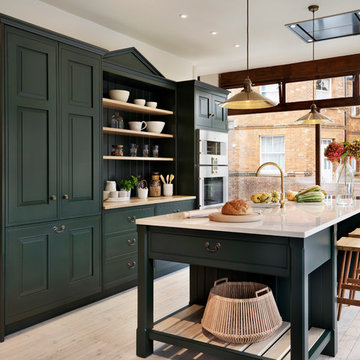
Traditional galley kitchen in Oxfordshire with recessed-panel cabinets, green cabinets, stainless steel appliances, light hardwood floors and with island.
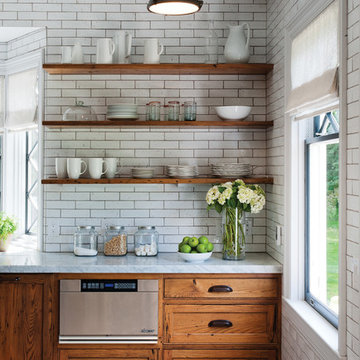
Everyday dishes are displayed on three understated shelves, also crafted from Reclaimed Chestnut.
Photo Credit: Crown Point Cabinetry
This is an example of a country kitchen in Burlington with recessed-panel cabinets, medium wood cabinets, granite benchtops, white splashback, subway tile splashback and stainless steel appliances.
This is an example of a country kitchen in Burlington with recessed-panel cabinets, medium wood cabinets, granite benchtops, white splashback, subway tile splashback and stainless steel appliances.
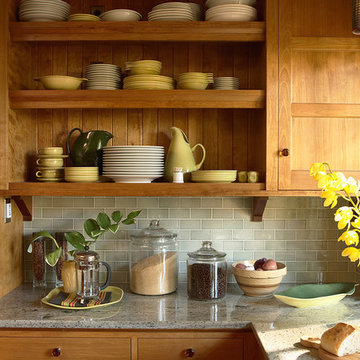
Architecture & Interior Design: David Heide Design Studio -- Photos: Karen Melvin
Design ideas for an arts and crafts kitchen in Minneapolis with light wood cabinets, green splashback, subway tile splashback, recessed-panel cabinets, granite benchtops, a peninsula and grey benchtop.
Design ideas for an arts and crafts kitchen in Minneapolis with light wood cabinets, green splashback, subway tile splashback, recessed-panel cabinets, granite benchtops, a peninsula and grey benchtop.
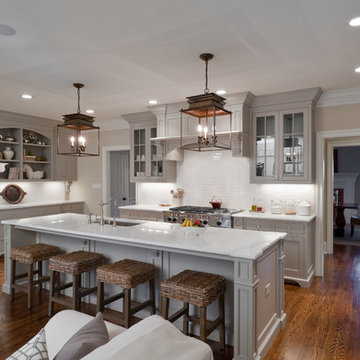
Kitchen cabinet paint color is Valspar paint Montpelier Ashlar Gray. Pendant lights from Pottery Barn.
For more info, call us at 844.770.ROBY or visit us online at www.AndrewRoby.com.
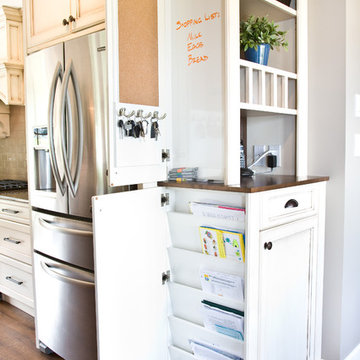
This cabinet was custom designed by us with the homeowner who has a very busy family life and needed to keep everything organized and in one place! We are very proud of our creative designers; as well as our talented shop team for making our ideas a reality!
Custom Cabinetry: Starline Cabinets
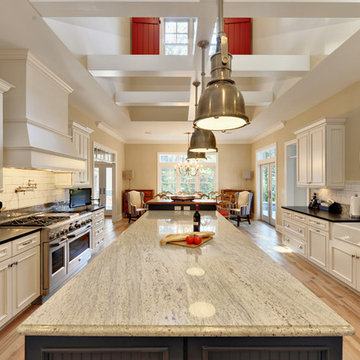
Inspiration for a beach style eat-in kitchen in Philadelphia with stainless steel appliances, subway tile splashback, a farmhouse sink, granite benchtops, recessed-panel cabinets, white cabinets, white splashback and black benchtop.
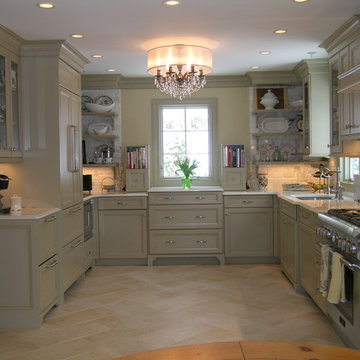
Traditional separate kitchen in Newark with panelled appliances, an undermount sink, recessed-panel cabinets, green cabinets, quartz benchtops, white splashback, stone tile splashback and travertine floors.
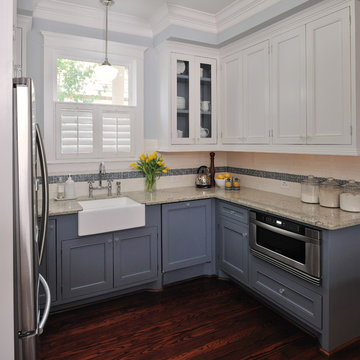
Learn more about this kitchen remodel at the link above. Email me at carla@carlaaston.com to receive access to the list of paint colors used on this project. Title your email: "Heights Project Paint Colors".
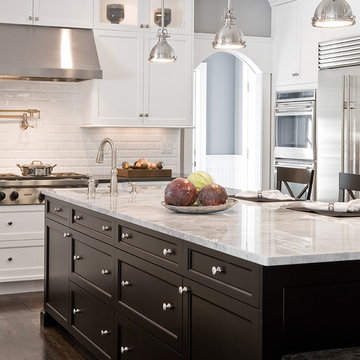
This is an example of a traditional kitchen in Boston with stainless steel appliances, granite benchtops, recessed-panel cabinets, white cabinets, white splashback, subway tile splashback and white benchtop.

Removing a secondary staircase and converting the main floor bath to a powder room allowed for an expanded kitchen for this family of 4. A beamed ceiling brings visual interest and speaks to the era of the home while the warm white cabinetry keeps the space light and bright.

The range was relocated off of the island and is now a focal point in the room. The stainless hood vent over the range is both beautiful and functional. A walk-in pantry was removed, and now beautiful built-in cabinets act as the pantry.
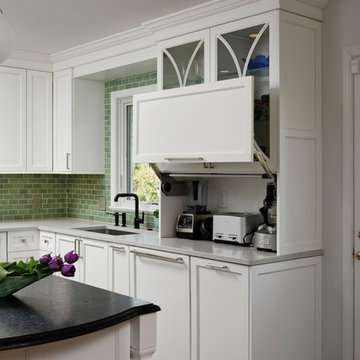
Vertical Lift Appliance Garage In Open Position
Photo of a mid-sized transitional kitchen in DC Metro with a single-bowl sink, white cabinets, quartz benchtops, green splashback, ceramic splashback, stainless steel appliances, porcelain floors, with island, brown floor, white benchtop and recessed-panel cabinets.
Photo of a mid-sized transitional kitchen in DC Metro with a single-bowl sink, white cabinets, quartz benchtops, green splashback, ceramic splashback, stainless steel appliances, porcelain floors, with island, brown floor, white benchtop and recessed-panel cabinets.
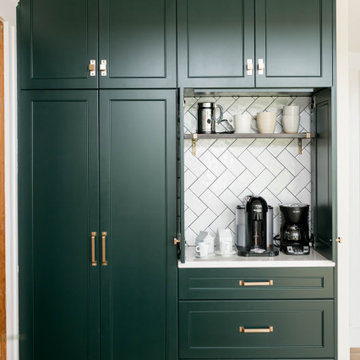
Industrial transitional English style kitchen. The addition and remodeling were designed to keep the outdoors inside. Replaced the uppers and prioritized windows connected to key parts of the backyard and having open shelvings with walnut and brass details.
Custom dark cabinets made locally. Designed to maximize the storage and performance of a growing family and host big gatherings. The large island was a key goal of the homeowners with the abundant seating and the custom booth opposite to the range area. The booth was custom built to match the client's favorite dinner spot. In addition, we created a more New England style mudroom in connection with the patio. And also a full pantry with a coffee station and pocket doors.
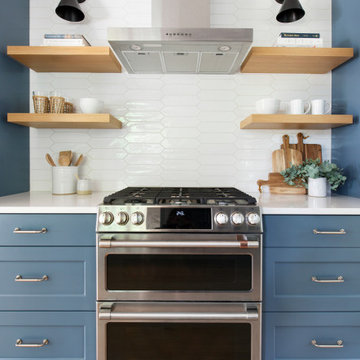
Relocating to Portland, Oregon from California, this young family immediately hired Amy to redesign their newly purchased home to better fit their needs. The project included updating the kitchen, hall bath, and adding an en suite to their master bedroom. Removing a wall between the kitchen and dining allowed for additional counter space and storage along with improved traffic flow and increased natural light to the heart of the home. This galley style kitchen is focused on efficiency and functionality through custom cabinets with a pantry boasting drawer storage topped with quartz slab for durability, pull-out storage accessories throughout, deep drawers, and a quartz topped coffee bar/ buffet facing the dining area. The master bath and hall bath were born out of a single bath and a closet. While modest in size, the bathrooms are filled with functionality and colorful design elements. Durable hex shaped porcelain tiles compliment the blue vanities topped with white quartz countertops. The shower and tub are both tiled in handmade ceramic tiles, bringing much needed texture and movement of light to the space. The hall bath is outfitted with a toe-kick pull-out step for the family’s youngest member!
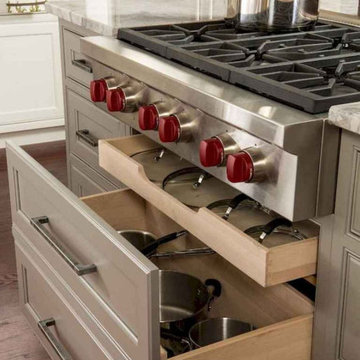
This is an example of a traditional kitchen in Columbus with recessed-panel cabinets and grey cabinets.
Kitchen with Recessed-panel Cabinets Design Ideas
5