Two Tone Kitchen Cabinets Kitchen with Recessed-panel Cabinets Design Ideas
Refine by:
Budget
Sort by:Popular Today
1 - 20 of 841 photos
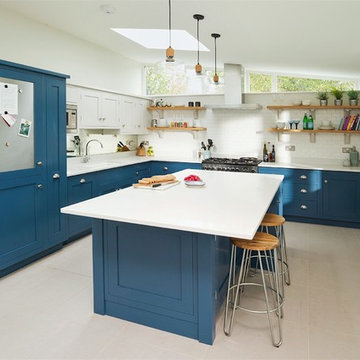
A well planned family kitchen hand built in the Shaker style. Designed to meet the customers brief of an eating and cooking space which all the family could enjoy. The kitchen includes a bespoke island with a Quartz worktop and breakfast bar seating in Caesarstone's Misty Carrara. Like the base cabinets it's painted in Farrow & Ball's Stiffkey Blue whilst the wall units are painted in their complimentary Pavilion Grey. Special features include the family-friendly black board which is built into it's own frame and mounted onto the side panel of the fridge freezer and the magnetic notice board which is inset into the door panel. Special touch and wow factor goes to the Mirrored Splashback in Hand Silvered Vintage Finish!
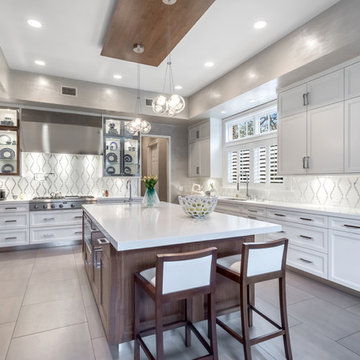
Photo of a mid-sized transitional u-shaped kitchen in New York with recessed-panel cabinets, white cabinets, white splashback, stainless steel appliances, with island, an undermount sink, solid surface benchtops, porcelain floors and mosaic tile splashback.
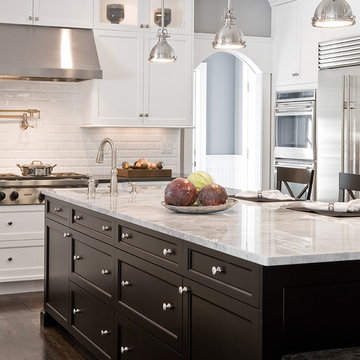
This is an example of a traditional kitchen in Boston with stainless steel appliances, granite benchtops, recessed-panel cabinets, white cabinets, white splashback, subway tile splashback and white benchtop.
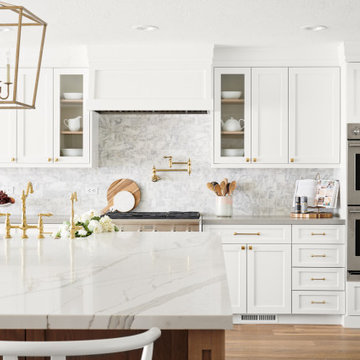
Large scandinavian l-shaped kitchen in San Francisco with a farmhouse sink, white cabinets, white splashback, stainless steel appliances, with island, recessed-panel cabinets, quartzite benchtops, marble splashback, light hardwood floors, beige floor and white benchtop.
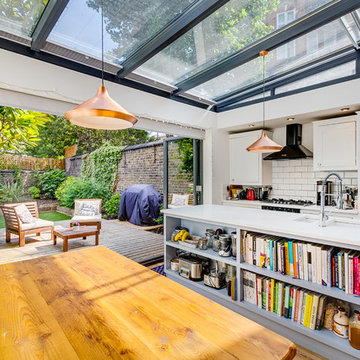
Inspiration for a mid-sized modern single-wall eat-in kitchen in London with a double-bowl sink, recessed-panel cabinets, white cabinets, quartzite benchtops, white splashback, subway tile splashback, stainless steel appliances, light hardwood floors, with island, beige floor and white benchtop.
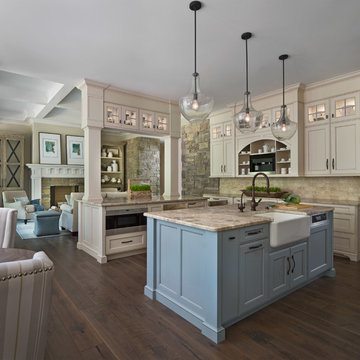
Photos: Beth Singer
Architect & Builder: LUXE Homes Design + Build
Interior design: Ellwood Interiors, Inc
This is an example of a transitional open plan kitchen in Detroit with a farmhouse sink, recessed-panel cabinets, blue cabinets, beige splashback, dark hardwood floors, brown floor, beige benchtop and with island.
This is an example of a transitional open plan kitchen in Detroit with a farmhouse sink, recessed-panel cabinets, blue cabinets, beige splashback, dark hardwood floors, brown floor, beige benchtop and with island.
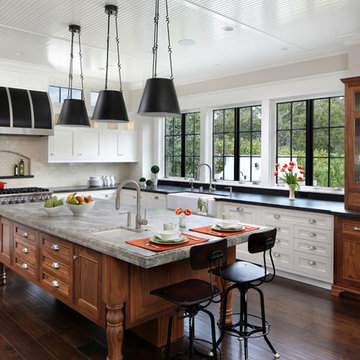
Bernard Andre
This is an example of a large traditional l-shaped open plan kitchen in San Francisco with a farmhouse sink, recessed-panel cabinets, white cabinets, white splashback, black appliances, dark hardwood floors, with island, granite benchtops, subway tile splashback and brown floor.
This is an example of a large traditional l-shaped open plan kitchen in San Francisco with a farmhouse sink, recessed-panel cabinets, white cabinets, white splashback, black appliances, dark hardwood floors, with island, granite benchtops, subway tile splashback and brown floor.
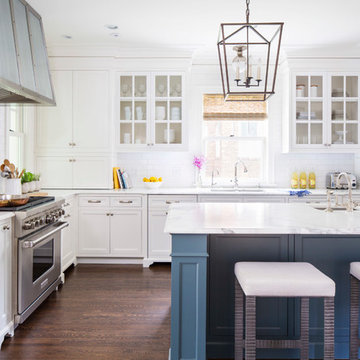
Martha O'Hara Interiors, Interior Design & Photo Styling | John Kraemer & Sons, Remodel | Troy Thies, Photography
Please Note: All “related,” “similar,” and “sponsored” products tagged or listed by Houzz are not actual products pictured. They have not been approved by Martha O’Hara Interiors nor any of the professionals credited. For information about our work, please contact design@oharainteriors.com.
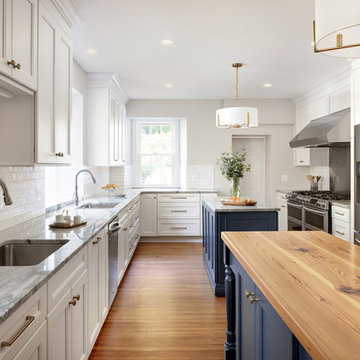
An old stone mansion built in 1924 had seen a number of renovations over the decades and the time had finally come to address a growing list of issues. Rather than continue with a patchwork of fixes, the owners engaged us to conduct a full house renovation to bring this home back to its former glory and in line with its status as an international consulate residence where dignitaries are hosted on a regular basis. One of the biggest projects was remodeling the expansive 365 SF kitchen; the main kitchen needed to be both a workhorse for the weekly catered events as well as serve as the residents’ primary hub. We made adjustments to the kitchen layout to maximize countertop and storage space as well as enhance overall functionality, being mindful of the dual purposes this kitchen serves.
To add visual interest to the large space we used two toned cabinets – classic white along the perimeter and a deep blue to distinguish the two islands and tall pantry. Brushed brass accents echo the original brass hardware and fixtures throughout the home. A kitchen this large needed a statement when it came to the countertops so we selected a stunning Nuvolato quartzite with distinctive veining that complements the blue cabinets. We restored and refinished the original Heart of Pine floors, letting the natural character of the wood shine through. A custom antique Heart of Pine wood top was commissioned for the fixed island – the warmth of wood was preferable to stone for the informal seating area. The second island serves as both prep area and staging space for dinners and events. This mobile island can be pushed flush with the stationary island to provide a generous area for the caterers to expedite service.
Adjacent to the main kitchen, we added a second service kitchen for the live-in staff and their family. This room used to be a catch-all laundry/storage/mudroom so we had to get creative in order to incorporate all of those features while adding a fully functioning eat-in kitchen. Using smaller appliances allowed us to capture more space for cabinetry and by stacking the cabinets and washer/dryer (relocated to the rear service foyer) we managed to meet all the requirements. We installed salvaged Heart of Pine floors to match the originals in the adjacent kitchen and chose a neutral finish palette that will be easy to maintain.
These kitchens weren’t the only projects we undertook in the historic stone mansion. Other renovations include 7 bathrooms, flooring throughout (hardwoods, custom carpets/runners/wall-to-wall), custom drapery and window treatments, new lighting/electric, as well as paint/trim and custom closet and cabinetry.
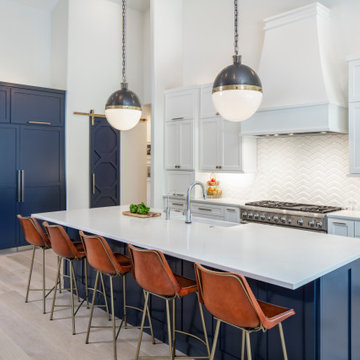
This is an example of a large transitional u-shaped eat-in kitchen in Austin with a farmhouse sink, white splashback, light hardwood floors, with island, beige floor, white benchtop, quartzite benchtops, ceramic splashback, recessed-panel cabinets, white cabinets and panelled appliances.
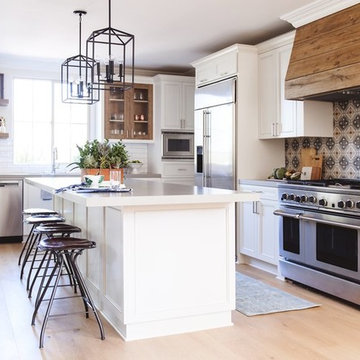
Large mediterranean kitchen in San Diego with with island, recessed-panel cabinets, white cabinets, multi-coloured splashback, stainless steel appliances, light hardwood floors and grey benchtop.
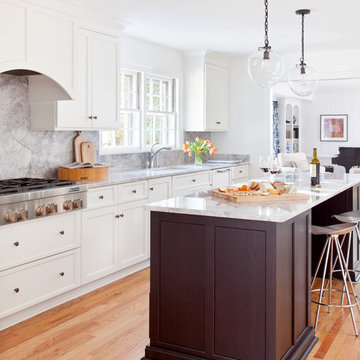
Inspiration for a traditional l-shaped kitchen in Richmond with an undermount sink, recessed-panel cabinets, white cabinets, grey splashback, stainless steel appliances, medium hardwood floors, with island, brown floor and grey benchtop.
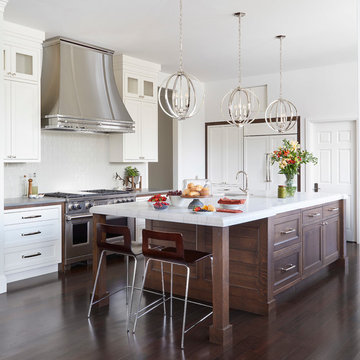
Susan Brenner
Design ideas for an expansive transitional l-shaped eat-in kitchen in Denver with an undermount sink, recessed-panel cabinets, white cabinets, quartzite benchtops, white splashback, ceramic splashback, panelled appliances, dark hardwood floors, with island, brown floor and white benchtop.
Design ideas for an expansive transitional l-shaped eat-in kitchen in Denver with an undermount sink, recessed-panel cabinets, white cabinets, quartzite benchtops, white splashback, ceramic splashback, panelled appliances, dark hardwood floors, with island, brown floor and white benchtop.
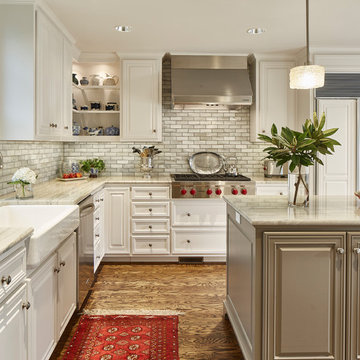
Design ideas for a traditional l-shaped kitchen in Dallas with a farmhouse sink, recessed-panel cabinets, white cabinets, grey splashback, stainless steel appliances, dark hardwood floors, with island, brown floor and grey benchtop.
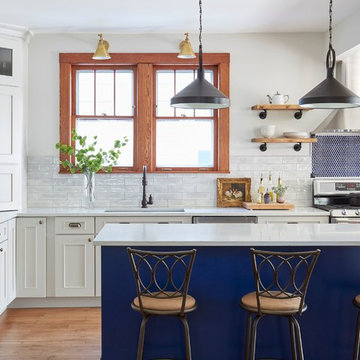
Photo of a traditional l-shaped kitchen in Chicago with an undermount sink, recessed-panel cabinets, white cabinets, white splashback, subway tile splashback, stainless steel appliances, medium hardwood floors, with island, brown floor and white benchtop.
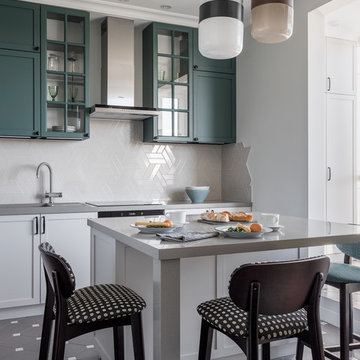
Дизайнер интерьера - Татьяна Архипова, фото - Михаил Лоскутов
This is an example of a small transitional l-shaped separate kitchen in Moscow with an undermount sink, green cabinets, solid surface benchtops, grey splashback, ceramic splashback, ceramic floors, with island, grey floor, grey benchtop and recessed-panel cabinets.
This is an example of a small transitional l-shaped separate kitchen in Moscow with an undermount sink, green cabinets, solid surface benchtops, grey splashback, ceramic splashback, ceramic floors, with island, grey floor, grey benchtop and recessed-panel cabinets.
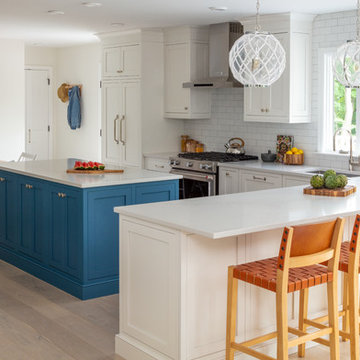
Kyle Caldwell Photography
Photo of a beach style l-shaped eat-in kitchen in New York with an undermount sink, recessed-panel cabinets, white cabinets, white splashback, subway tile splashback, stainless steel appliances, light hardwood floors, with island, beige floor and white benchtop.
Photo of a beach style l-shaped eat-in kitchen in New York with an undermount sink, recessed-panel cabinets, white cabinets, white splashback, subway tile splashback, stainless steel appliances, light hardwood floors, with island, beige floor and white benchtop.
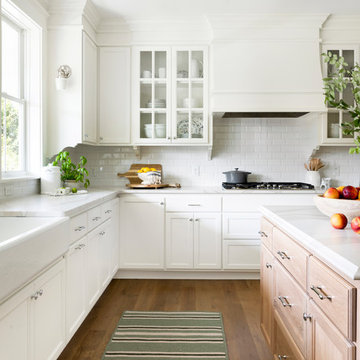
2018 Fall Parade of Homes
Builder: SD Custom Homes
Traditional l-shaped kitchen in Minneapolis with a farmhouse sink, recessed-panel cabinets, medium wood cabinets, white splashback, subway tile splashback, medium hardwood floors, with island, brown floor and white benchtop.
Traditional l-shaped kitchen in Minneapolis with a farmhouse sink, recessed-panel cabinets, medium wood cabinets, white splashback, subway tile splashback, medium hardwood floors, with island, brown floor and white benchtop.
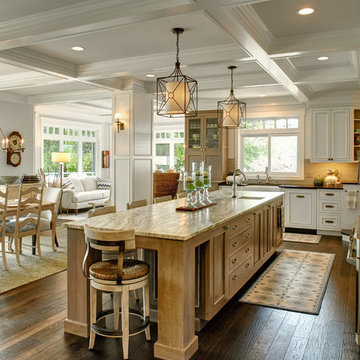
Transitional/traditional design. Hand scraped wood flooring, wolf & sub zero appliances. Antique mirrored tile, Custom cabinetry
Expansive traditional l-shaped open plan kitchen in Other with a farmhouse sink, white cabinets, granite benchtops, beige splashback, stainless steel appliances, dark hardwood floors, with island, recessed-panel cabinets, brown floor and beige benchtop.
Expansive traditional l-shaped open plan kitchen in Other with a farmhouse sink, white cabinets, granite benchtops, beige splashback, stainless steel appliances, dark hardwood floors, with island, recessed-panel cabinets, brown floor and beige benchtop.
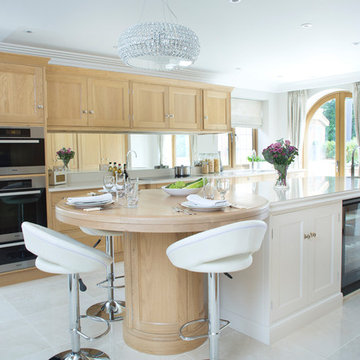
Clean, simple, uncluttered. This elegant oak and hand-painted kitchen features an understated bevelled door detail which lends the room a classic, timeless style.
The layout flows around the central island which houses a built-in wine cooler and has a circular prep sink at one end balanced by a larger, circular solid oak dining area at the other. These curves complement the two arched doorways at the far end of the room, filling the space with light.
Plenty of storage has been provided thanks to a traditional larder with oak interiors and twin double-door butler cupboards.
Finishing touches include Miele appliances, quartz worktops with a profiled edge detail, a mirrored glass splashback and polished stainless steel handles.
Two Tone Kitchen Cabinets Kitchen with Recessed-panel Cabinets Design Ideas
1