Kitchen with Recycled Glass Benchtops and Coloured Appliances Design Ideas
Refine by:
Budget
Sort by:Popular Today
1 - 20 of 31 photos
Item 1 of 3
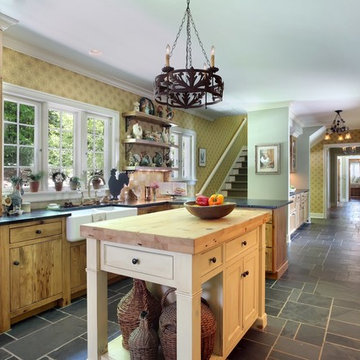
M Buck Photography
Photo of a country kitchen in Grand Rapids with a farmhouse sink, flat-panel cabinets, green cabinets, recycled glass benchtops, metallic splashback, terra-cotta splashback, coloured appliances, slate floors and with island.
Photo of a country kitchen in Grand Rapids with a farmhouse sink, flat-panel cabinets, green cabinets, recycled glass benchtops, metallic splashback, terra-cotta splashback, coloured appliances, slate floors and with island.
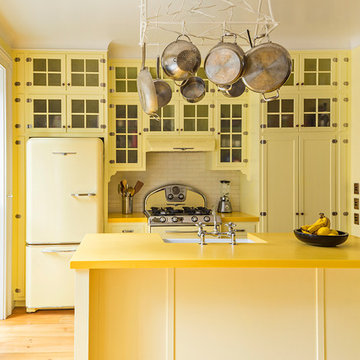
photography by Matthew Placek
Design ideas for a mid-sized traditional kitchen in New York with yellow cabinets, recycled glass benchtops, white splashback, coloured appliances, with island, glass-front cabinets, subway tile splashback, light hardwood floors and yellow benchtop.
Design ideas for a mid-sized traditional kitchen in New York with yellow cabinets, recycled glass benchtops, white splashback, coloured appliances, with island, glass-front cabinets, subway tile splashback, light hardwood floors and yellow benchtop.
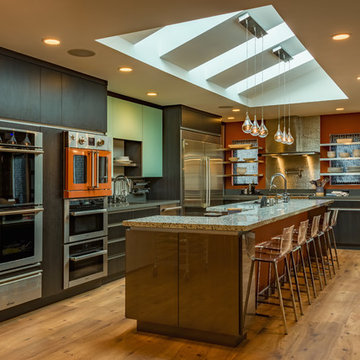
The need for natural light drove the design of this space. The skylight detail became integral part of the design to satisfy the need the of natural light while creating a modern aesthetic as well as a stunning architectural detail. To keep the lights and pendants centered on the island, we designed a pattern of openings and blocking to allow fixtures to mount at the correct spots along the island span.
Photo Credit: Ali Atri Photography
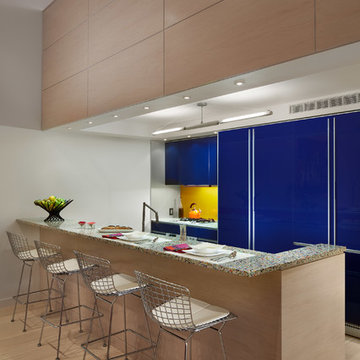
Christopher Cooper Photography Inc.
Thomas Devanney Architect
Lisa Kohler Interiors
Photo of a contemporary galley open plan kitchen in New York with a drop-in sink, glass-front cabinets, blue cabinets, recycled glass benchtops, glass sheet splashback and coloured appliances.
Photo of a contemporary galley open plan kitchen in New York with a drop-in sink, glass-front cabinets, blue cabinets, recycled glass benchtops, glass sheet splashback and coloured appliances.
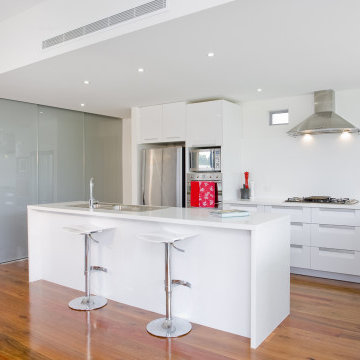
Finished white modern kitchen remodel with new flooring and appliances.
This is an example of an expansive modern l-shaped eat-in kitchen in Los Angeles with a drop-in sink, flat-panel cabinets, white cabinets, recycled glass benchtops, white splashback, stone slab splashback, coloured appliances, medium hardwood floors, with island, brown floor and white benchtop.
This is an example of an expansive modern l-shaped eat-in kitchen in Los Angeles with a drop-in sink, flat-panel cabinets, white cabinets, recycled glass benchtops, white splashback, stone slab splashback, coloured appliances, medium hardwood floors, with island, brown floor and white benchtop.
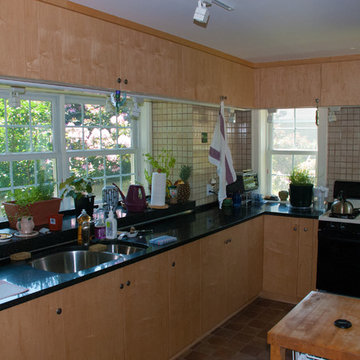
Minimum cost simple kitchen made to have plants on window sill
Tapani Talo
Small arts and crafts galley eat-in kitchen in New York with an undermount sink, flat-panel cabinets, light wood cabinets, recycled glass benchtops, brown splashback, ceramic splashback, coloured appliances and slate floors.
Small arts and crafts galley eat-in kitchen in New York with an undermount sink, flat-panel cabinets, light wood cabinets, recycled glass benchtops, brown splashback, ceramic splashback, coloured appliances and slate floors.
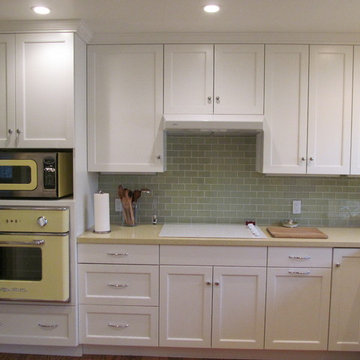
Eclectic kitchen in San Francisco with an undermount sink, recessed-panel cabinets, white cabinets, recycled glass benchtops, green splashback, glass tile splashback and coloured appliances.
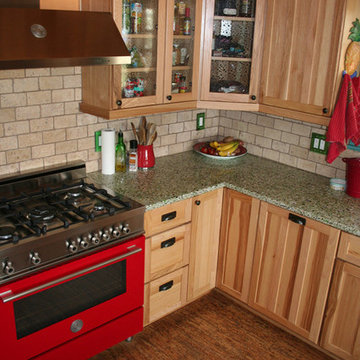
Vetrazzo - Bistro Green - recycled glass countertops and Natural Cork Almada Collection - Tira Natural cork flooring
Design ideas for a mid-sized l-shaped kitchen in Phoenix with a drop-in sink, glass-front cabinets, light wood cabinets, recycled glass benchtops, beige splashback, limestone splashback, coloured appliances and dark hardwood floors.
Design ideas for a mid-sized l-shaped kitchen in Phoenix with a drop-in sink, glass-front cabinets, light wood cabinets, recycled glass benchtops, beige splashback, limestone splashback, coloured appliances and dark hardwood floors.
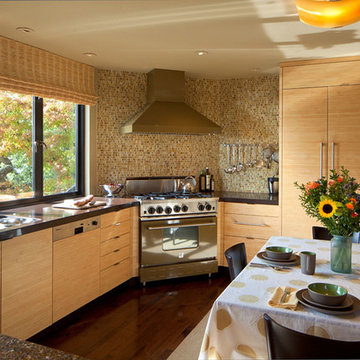
Photo by Mark Luthringer
Contemporary l-shaped open plan kitchen in San Francisco with an undermount sink, flat-panel cabinets, light wood cabinets, recycled glass benchtops, yellow splashback, glass tile splashback, coloured appliances, dark hardwood floors and a peninsula.
Contemporary l-shaped open plan kitchen in San Francisco with an undermount sink, flat-panel cabinets, light wood cabinets, recycled glass benchtops, yellow splashback, glass tile splashback, coloured appliances, dark hardwood floors and a peninsula.
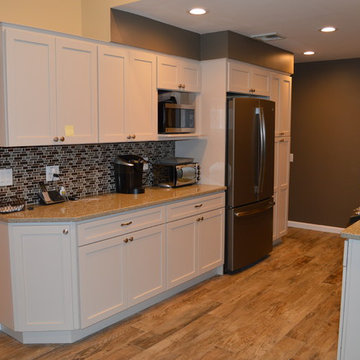
Brian Mozian
Mid-sized galley separate kitchen in New York with shaker cabinets, white cabinets, recycled glass benchtops, brown splashback, glass tile splashback, coloured appliances, an undermount sink and ceramic floors.
Mid-sized galley separate kitchen in New York with shaker cabinets, white cabinets, recycled glass benchtops, brown splashback, glass tile splashback, coloured appliances, an undermount sink and ceramic floors.
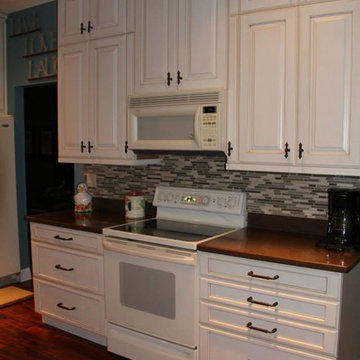
Lovingly photographed by Bonnie Telinger of Sarasota Florida
Design ideas for a traditional u-shaped open plan kitchen in Tampa with a drop-in sink, raised-panel cabinets, yellow cabinets, recycled glass benchtops, beige splashback, glass tile splashback and coloured appliances.
Design ideas for a traditional u-shaped open plan kitchen in Tampa with a drop-in sink, raised-panel cabinets, yellow cabinets, recycled glass benchtops, beige splashback, glass tile splashback and coloured appliances.
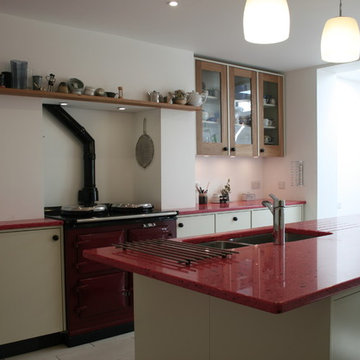
Resilica
This is an example of a contemporary kitchen in London with recycled glass benchtops, coloured appliances, with island and pink benchtop.
This is an example of a contemporary kitchen in London with recycled glass benchtops, coloured appliances, with island and pink benchtop.
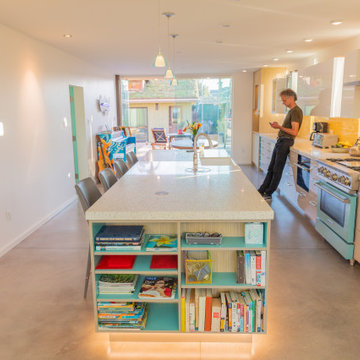
Design ideas for a mid-sized contemporary galley eat-in kitchen in Los Angeles with a farmhouse sink, flat-panel cabinets, white cabinets, recycled glass benchtops, yellow splashback, glass tile splashback, coloured appliances, concrete floors, with island, grey floor and turquoise benchtop.
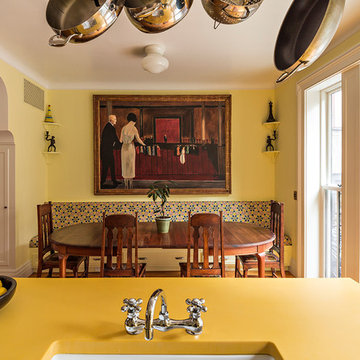
photography by Matthew Placek
This is an example of a mid-sized traditional single-wall eat-in kitchen in New York with a farmhouse sink, shaker cabinets, yellow cabinets, recycled glass benchtops, white splashback, ceramic splashback, coloured appliances, medium hardwood floors, with island and orange floor.
This is an example of a mid-sized traditional single-wall eat-in kitchen in New York with a farmhouse sink, shaker cabinets, yellow cabinets, recycled glass benchtops, white splashback, ceramic splashback, coloured appliances, medium hardwood floors, with island and orange floor.
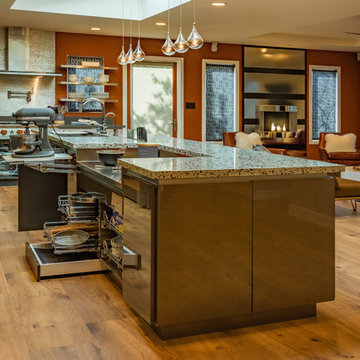
The island contains features such a lift up mixer and baking station allowing our chef to create signature pastries with efficiency and ease. An extra-large professional @GalleySink is a treasured find with many accessory options such as cutting board, strainer and condiment holder. Imbedded in the island countertop is a knife block placed conveniently next to the sink and pastry station. Our homeowner decided to have open pull out drawers for easy access to everyday items such as pots/pans, mixing bowls, and professional bakeware. Hidden in the toe kick is a drawer that stashes a mini folding stepstool for accessing those hard to reach places.
Photo Credit: Ali Atri Photography
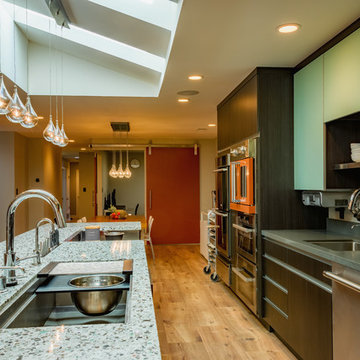
An extra-large professional @GalleySink is a treasured find with many accessory options such as cutting board, strainer and condiment holder
Photo Credit: Ali Atri Photography
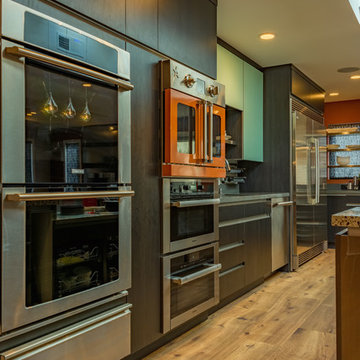
This professional chef requires a menagerie of appliances. In this kitchen we have 6 ovens and our challenge was how to make it all fit in the new space. With lots of research on requirements of installation with regards to height above floor, heat, weight and electrical/gas outlets, we stacked them up, keeping access a priority.
Photo Credit: Ali Atri Photography
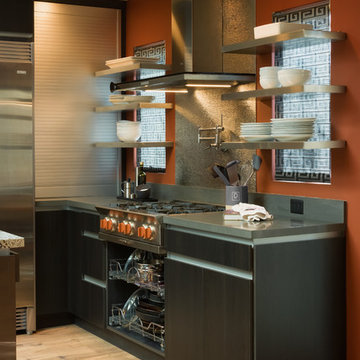
Custom stainless steel floating shelves adorn the cooktop providing more storage while allowing natural light to come though the windows behind.
Photo Credit: Ali Atri Photography
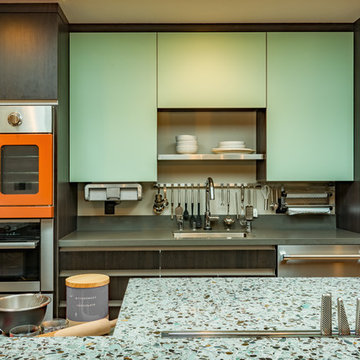
What sets this kitchen apart is the @CrystalCabinetWorksInc cabinetry in the luxurious and playful combination of matt and gloss with C-Channel accent. While being another earth friendly product it is fully customizable. Grounding the space along the perimeter we have a modern linear wood grain veneer cabinet in a cool matte brown finish. Front and center is the sea green glass as our focal point defining our complementary color scheme. For the kitchen island, a wired bronze foil with soft brush-streak pattern and high gloss finish was selected to offset the rest while keeping with the cool brown tones.
Photo Credit: Ali Atri Photography
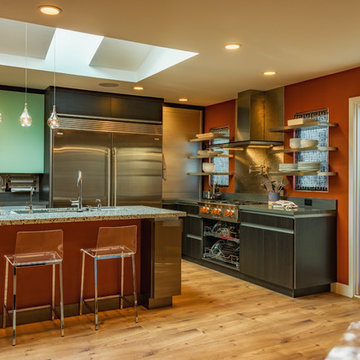
Our team at RemodelWest was tasked to create an additional bedroom, ½ bath, office, family room and kitchen worthy of a professional chef. With research, planning and organization we are able to provide a home that meets or exceeds our clients’ needs and requests while keeping in budget. We love our Houzz clients!
Photo Credit: Ali Atri Photography
Kitchen with Recycled Glass Benchtops and Coloured Appliances Design Ideas
1