Kitchen with Recycled Glass Benchtops and Green Splashback Design Ideas
Refine by:
Budget
Sort by:Popular Today
21 - 40 of 163 photos
Item 1 of 3
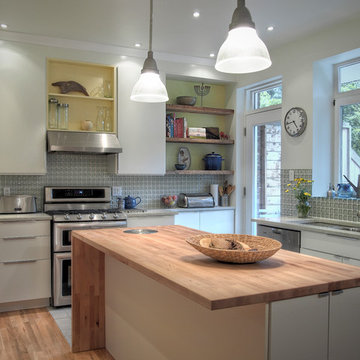
Matheson Rittenhouse
This is an example of a mid-sized transitional u-shaped eat-in kitchen in Montreal with an undermount sink, flat-panel cabinets, white cabinets, recycled glass benchtops, green splashback, glass tile splashback, stainless steel appliances, light hardwood floors and with island.
This is an example of a mid-sized transitional u-shaped eat-in kitchen in Montreal with an undermount sink, flat-panel cabinets, white cabinets, recycled glass benchtops, green splashback, glass tile splashback, stainless steel appliances, light hardwood floors and with island.
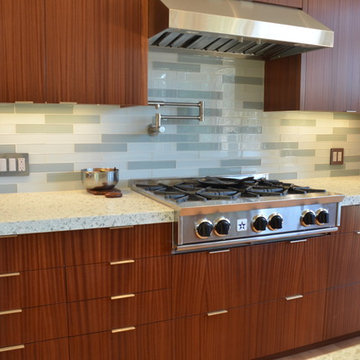
This is an example of a mid-sized modern galley open plan kitchen in Seattle with flat-panel cabinets, dark wood cabinets, recycled glass benchtops, green splashback, glass tile splashback, stainless steel appliances, light hardwood floors and with island.
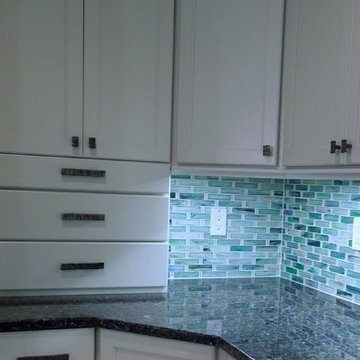
School, sports, drama and dance... schedules for all the family, menu planning and chores are all managed here. The drawers tucked beside the refrigerator allow a private place to control this chaos. Delicious Kitchens & Interiors, LLC
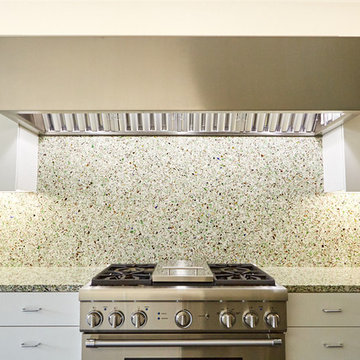
Bistro Green Vetrazzo recycled glass countertops and full backsplash.
Photo: Glenn Koslowsky
Photo of a mid-sized contemporary galley separate kitchen in New York with an undermount sink, flat-panel cabinets, white cabinets, recycled glass benchtops, green splashback, glass sheet splashback, stainless steel appliances, slate floors, with island and blue floor.
Photo of a mid-sized contemporary galley separate kitchen in New York with an undermount sink, flat-panel cabinets, white cabinets, recycled glass benchtops, green splashback, glass sheet splashback, stainless steel appliances, slate floors, with island and blue floor.
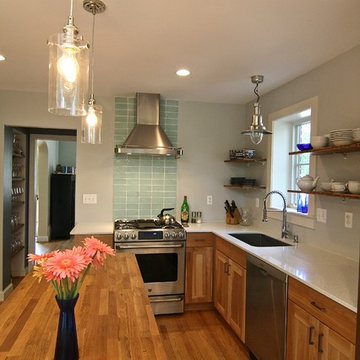
Opening the wall between the existing living room and kitchen allows for an easy flow into the new kitchen addition. The sun-filled breakfast area offers an open view to the client's gardens and reconfigured terrace. The tall ceiling, that slopes upward, and the high windows create an abundance of day-light.
A new electrical outlet is placed in the kitchen floor, for phase two, if the client should decide to install a permanent island, in the future. In the meanwhile, a temporary island, with storage shelves under the countertop, was purchased. Another cost-saver is open-shelving instead of upper cabinets.
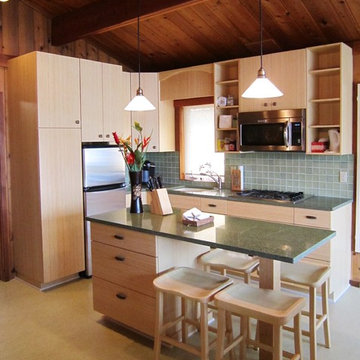
Kitchen in Seattle with an undermount sink, flat-panel cabinets, light wood cabinets, recycled glass benchtops, green splashback, glass tile splashback, stainless steel appliances, linoleum floors and with island.
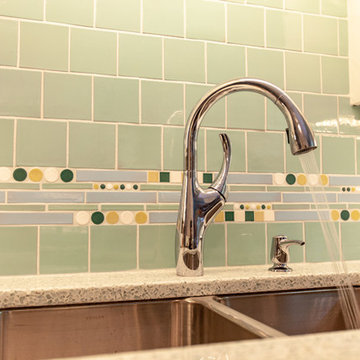
The goal of the homeowner was to modernize and make the existing kitchen more functional by adding storage, countertop work space, and better task lighting. Castle was able to design an updated kitchen that refaced and painted half of the cabinets and added new deeper cabinets in an L shape that helped meet the clients goals. White painted shaker style doors and slab drawers help compliment the locally made recycled glass countertops and white oak hardwood floors. Thanks to ample LED cabinet lighting the most noticeable feature of this updated kitchen is the local hand-made mid-century backsplash tile from Mercury Mosaics. A new ThermaTru fiberglass backdoor was also installed. Stainless steel LG appliances from Warner’s Stellian and classic chrome accessories and fixtures give the perfect finishing touches.
See this kitchen on the 2018 Castle Educational Home Tour, and while you’re at it, check out the previously remodeled basement / bathroom / laundry room which is also on tour!
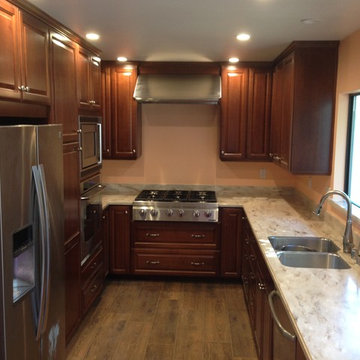
This is an example of a small modern u-shaped kitchen in San Diego with an undermount sink, raised-panel cabinets, medium wood cabinets, recycled glass benchtops, green splashback, mosaic tile splashback, stainless steel appliances and ceramic floors.
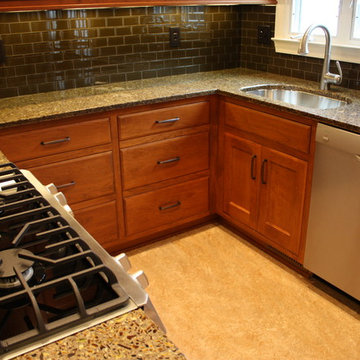
1925 kitchen remodel. CWP custom Cherry cabinetry. Recycled glass counter tops from Greenfield glass. Marmoleum flooring.
Small eclectic u-shaped separate kitchen in Cedar Rapids with an undermount sink, flat-panel cabinets, medium wood cabinets, recycled glass benchtops, green splashback, glass tile splashback, stainless steel appliances, linoleum floors, no island and yellow floor.
Small eclectic u-shaped separate kitchen in Cedar Rapids with an undermount sink, flat-panel cabinets, medium wood cabinets, recycled glass benchtops, green splashback, glass tile splashback, stainless steel appliances, linoleum floors, no island and yellow floor.
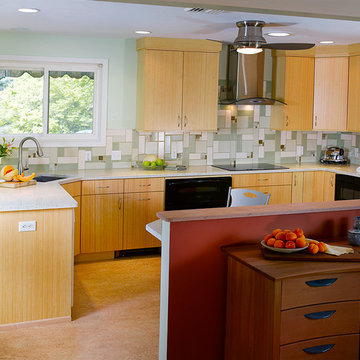
Sustainable materials were used through out this project. Spray foam insulation in the exterior walls, bamboo cabinets, Marmoleum floor covering, IceStone counter top, recycled ceramic flooring, energy efficient lighting, natural oak from a local farm.
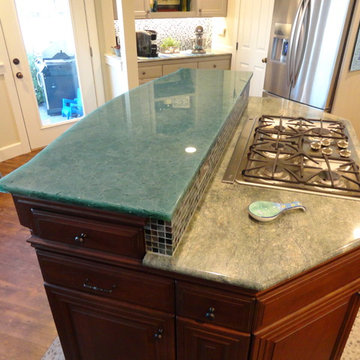
AFTER PHOTO- Glass counter top with LED lighting off. The radiant Aquamarine glass upper counter on the island is from Glass by Pental. We added LED lighting beneath the glass counter which can be switched on whenever the client want a splash of color for when company comes or add more light into the room. The other slab counters are Esmeralda Rose granite on the perimeter of kitchen, as well as the lower island counter next to the cook top.
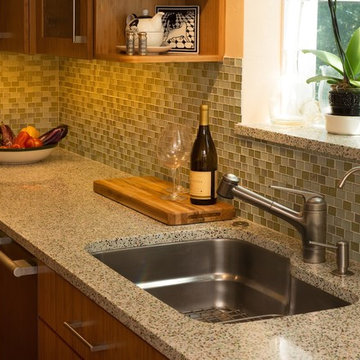
This charming kitchen includes sustainable bamboo cabinetry, Eurostone Countertops, recycled glass tile from Oceanside tile and a beautiful stainless steel under-mount sink from Franke. Photo by javascript:;Paul Schraub Photography
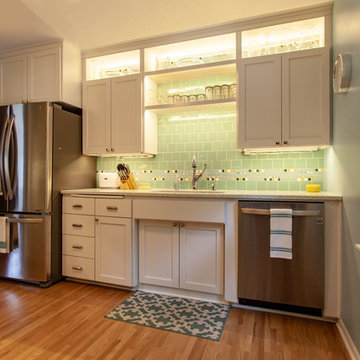
The goal of the homeowner was to modernize and make the existing kitchen more functional by adding storage, countertop work space, and better task lighting. Castle was able to design an updated kitchen that refaced and painted half of the cabinets and added new deeper cabinets in an L shape that helped meet the clients goals. White painted shaker style doors and slab drawers help compliment the locally made recycled glass countertops and white oak hardwood floors. Thanks to ample LED cabinet lighting the most noticeable feature of this updated kitchen is the local hand-made mid-century backsplash tile from Mercury Mosaics. A new ThermaTru fiberglass backdoor was also installed. Stainless steel LG appliances from Warner’s Stellian and classic chrome accessories and fixtures give the perfect finishing touches.
See this kitchen on the 2018 Castle Educational Home Tour, and while you’re at it, check out the previously remodeled basement / bathroom / laundry room which is also on tour!
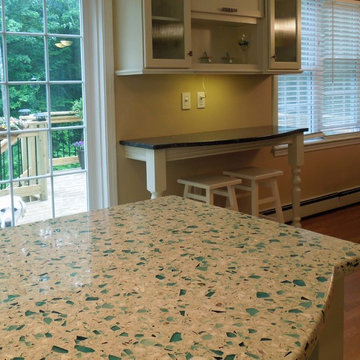
Curved roman arched counters were selected for the desk area and the island bump-out. The island can accommodate six seated while the desk is perfect for homework time with a helper or sisters sharing a crafty collaboration.
Sometimes Dad even spreads out while working from home; lap-top and spread sheets of course. The ribbed glass doors are great for concealing finger prints yet still allow the cabinet contents to shine through.
Delicious Kitchens & Interiors, LLC
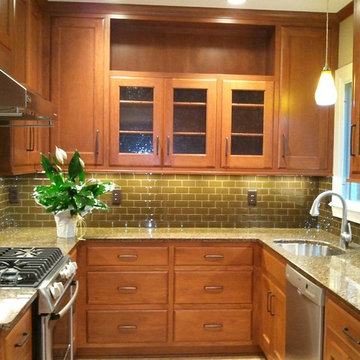
Design ideas for a small traditional u-shaped separate kitchen in Cedar Rapids with a single-bowl sink, recessed-panel cabinets, medium wood cabinets, recycled glass benchtops, green splashback, glass tile splashback, stainless steel appliances, linoleum floors and no island.
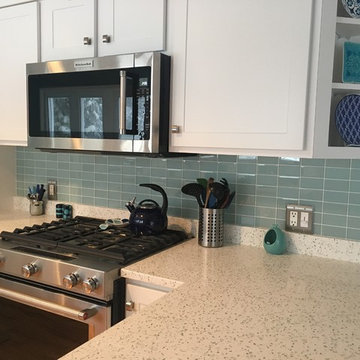
Countertops: Element 1 1/4" polished Curava Recycled Glass Surfaces with a 4" x 1 1/4" backsplash
Supplied by Quality Tile Co., Inc.:
Tile: AKDO Stacked 2″ x 4″ Icelandic Blue (Clear & Frosted) and Modern Liner Icelandic Blue (Clear)
Sink: Serenity 3218 16 Gauge
Faucet: Blanco America 441405 Polished Chrome
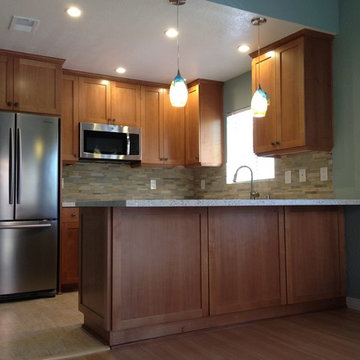
This is an example of a small modern u-shaped kitchen in San Diego with an undermount sink, raised-panel cabinets, medium wood cabinets, recycled glass benchtops, green splashback, mosaic tile splashback, stainless steel appliances and ceramic floors.
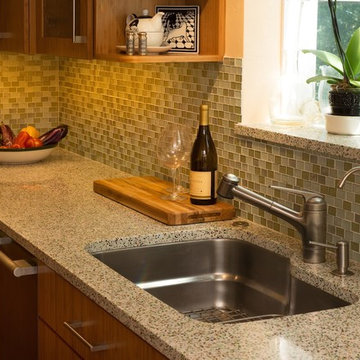
Beautiful kitchen remodel that includes bamboo cabinets, recycled glass countertops, recycled glass tile backsplash, and many wonderful amenities for organizing.
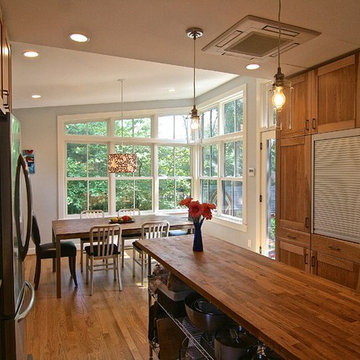
Natural lighting, a feature we incorporate into all our projects; a simple-modern design, that connects the indoor and outdoor spaces; and recyclable and sustainable materials, set off this Arlington renovation.
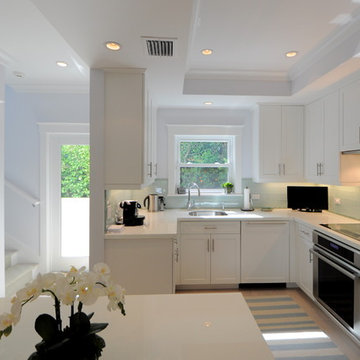
Danielle Romanowski/Vintage Building and Design
This is an example of a mid-sized beach style l-shaped eat-in kitchen in Miami with an undermount sink, shaker cabinets, white cabinets, recycled glass benchtops, green splashback, glass tile splashback, stainless steel appliances, light hardwood floors and with island.
This is an example of a mid-sized beach style l-shaped eat-in kitchen in Miami with an undermount sink, shaker cabinets, white cabinets, recycled glass benchtops, green splashback, glass tile splashback, stainless steel appliances, light hardwood floors and with island.
Kitchen with Recycled Glass Benchtops and Green Splashback Design Ideas
2