Kitchen with Recycled Glass Benchtops and Light Hardwood Floors Design Ideas
Refine by:
Budget
Sort by:Popular Today
1 - 20 of 201 photos
Item 1 of 3
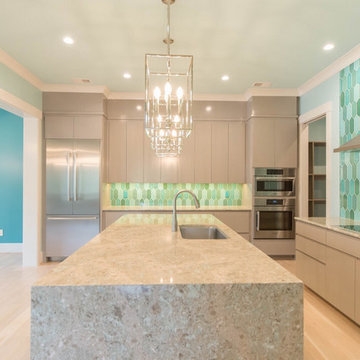
Large contemporary u-shaped eat-in kitchen in Other with an undermount sink, flat-panel cabinets, beige cabinets, recycled glass benchtops, blue splashback, ceramic splashback, stainless steel appliances, light hardwood floors, with island, beige floor and multi-coloured benchtop.
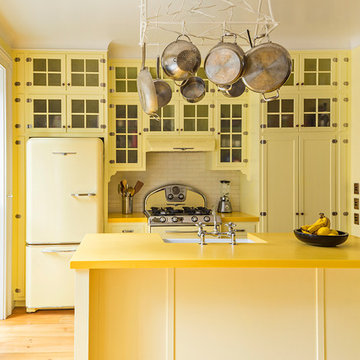
photography by Matthew Placek
Design ideas for a mid-sized traditional kitchen in New York with yellow cabinets, recycled glass benchtops, white splashback, coloured appliances, with island, glass-front cabinets, subway tile splashback, light hardwood floors and yellow benchtop.
Design ideas for a mid-sized traditional kitchen in New York with yellow cabinets, recycled glass benchtops, white splashback, coloured appliances, with island, glass-front cabinets, subway tile splashback, light hardwood floors and yellow benchtop.
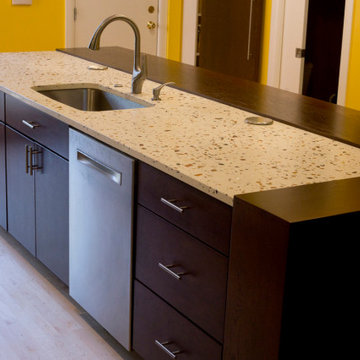
Large modern open plan kitchen in Chicago with recycled glass benchtops, with island, an undermount sink, flat-panel cabinets, dark wood cabinets, stainless steel appliances, light hardwood floors, beige floor and beige benchtop.
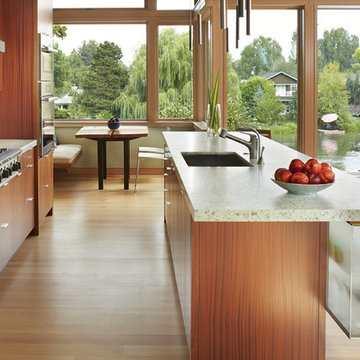
Benjamin Benschneider
Inspiration for a mid-sized modern galley open plan kitchen in Seattle with an undermount sink, flat-panel cabinets, medium wood cabinets, recycled glass benchtops, grey splashback, glass tile splashback, stainless steel appliances, light hardwood floors and with island.
Inspiration for a mid-sized modern galley open plan kitchen in Seattle with an undermount sink, flat-panel cabinets, medium wood cabinets, recycled glass benchtops, grey splashback, glass tile splashback, stainless steel appliances, light hardwood floors and with island.
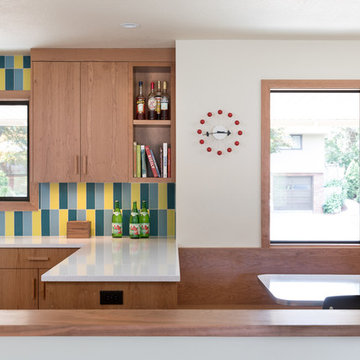
This midcentury-inspired kitchen, breakfast nook, dining + living room revamps a tired old '60s ranch for a family with three kids. A bright backsplash evokes Italian modernism and gives a playful vibe to a family-friendly space. Custom cherry cabinets match the living room built-ins and unify the spaces. An open, easy plan allows for free flow between rooms, and a view of the garden for the cook.
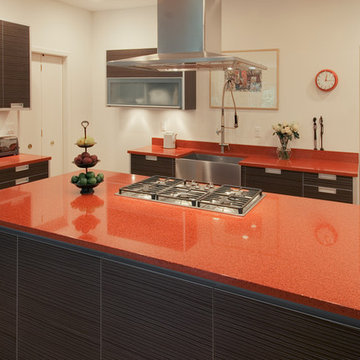
Modern galley kitchen in New York with a farmhouse sink, flat-panel cabinets, dark wood cabinets, recycled glass benchtops, stainless steel appliances, light hardwood floors and with island.
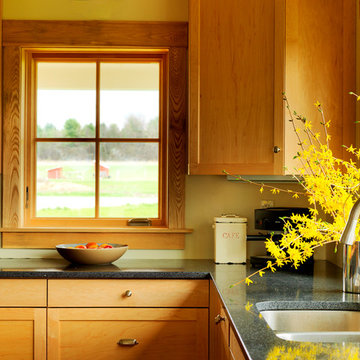
Susan Teare
Inspiration for a mid-sized country l-shaped eat-in kitchen in Burlington with a double-bowl sink, shaker cabinets, light wood cabinets, recycled glass benchtops, stainless steel appliances, light hardwood floors and with island.
Inspiration for a mid-sized country l-shaped eat-in kitchen in Burlington with a double-bowl sink, shaker cabinets, light wood cabinets, recycled glass benchtops, stainless steel appliances, light hardwood floors and with island.

Extension for eco kitchen with painted wood cabinets, recycled glass worktops and Oak flooring.
Photo of a large contemporary galley open plan kitchen in London with an integrated sink, flat-panel cabinets, blue cabinets, recycled glass benchtops, blue splashback, porcelain splashback, white appliances, light hardwood floors, with island, blue benchtop and vaulted.
Photo of a large contemporary galley open plan kitchen in London with an integrated sink, flat-panel cabinets, blue cabinets, recycled glass benchtops, blue splashback, porcelain splashback, white appliances, light hardwood floors, with island, blue benchtop and vaulted.
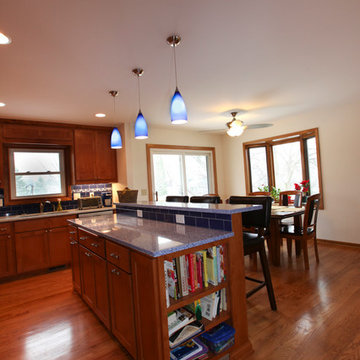
Owners of this Shoreview home needed to update their kitchen to better fit their families sustainable life style. By removing two walls and adding a South facing bay window, the new space feels bright and inviting. The spacious kitchen allows for multiple persons to be in the kitchen comfortably without stepping on anyone’s toes. Adding functionality and seating space, the new island also provides additional counter space for food prep. The island features an open book shelf for cook books and two pull out drawers that hide both trash and recycling receptacles. Keeping with the earth-conscious theme, the homeowners chose recycled glass countertops in two contrasting color selections. The kitchen and dining were highlighted with energy star rated blue accent pendants and sleek ceiling fan. New oak hardwood floors were installed on the main level and stairs that bring warmth into the space. The entry way was refreshed with new natural Marmoleum flooring that accent the colors of the kitchen. The homeowners now have a home they will be able to enjoy for many years to come.
Photographer: Lisa Brunnel
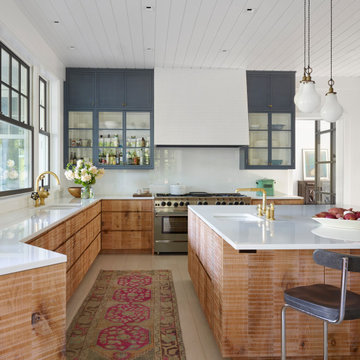
Large transitional u-shaped separate kitchen in New York with an undermount sink, flat-panel cabinets, distressed cabinets, recycled glass benchtops, white splashback, ceramic splashback, stainless steel appliances, light hardwood floors, with island, white floor and white benchtop.
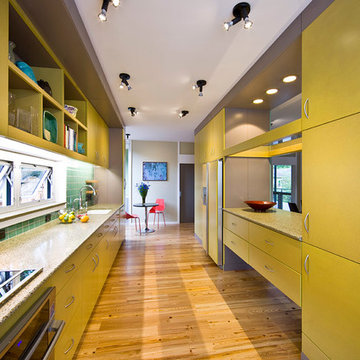
This fun and functional custom kitchen features concrete counters made with recycled glass.
Design ideas for a large contemporary galley separate kitchen in Atlanta with flat-panel cabinets, yellow cabinets, green splashback, stainless steel appliances, an undermount sink, recycled glass benchtops, glass tile splashback, light hardwood floors and brown floor.
Design ideas for a large contemporary galley separate kitchen in Atlanta with flat-panel cabinets, yellow cabinets, green splashback, stainless steel appliances, an undermount sink, recycled glass benchtops, glass tile splashback, light hardwood floors and brown floor.
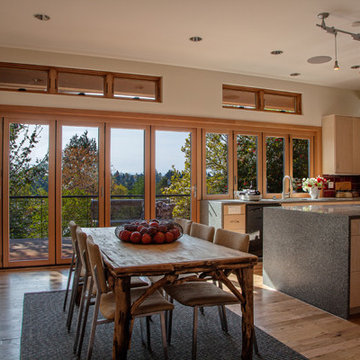
Light and airy dining room and kitchen open to the outdoor space beyond. A large sliding Nanawall and window system give the homeowner the capability to open the entire wall to enjoy the connection to the outdoors. The kitchen features recycled, locally sourced glass content countertops and contemporary maple cabinetry. Green design - new custom home in Seattle by H2D Architecture + Design. Built by Thomas Jacobson Construction. Photos by Sean Balko, Filmworks Studio
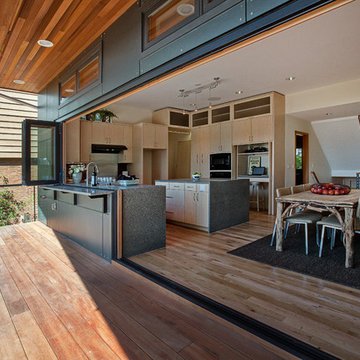
Featured on the Northwest Eco Building Guild Tour, this sustainably-built modern four bedroom home features decks on all levels, seamlessly extending the living space to the outdoors. The green roof adds visual interest, while increasing the insulating value, and help achieve the site’s storm water retention requirements. Sean Balko Photography
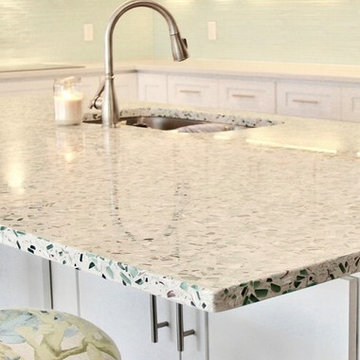
The coastal theme of this Vero Beach, FL kitchen design makes use of the recycled architectural glass, oyster shells and white marble chips in the Vetrazzo Emerald Coast countertops, skillfully fabricated and installed by Abbate Tile & Marble. A cool green glass backsplash plays off the countertops as well for a perfect beachy decor.
Photo Credit: Abbate Tile & Marble
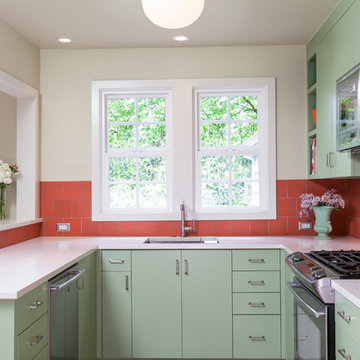
This renovation was inspired by the owner's love of color, and by the 1940s vintage of the cottage--specifically, the colors of classic American dishware of that era, such as Fiesta and Jadeite. In the new space, handmade coral tile and green cabinets provide a splash of tropical color to help counteract the gray Pacific Northwest climate outside. A fresh green tile fireplace surround unifies the living and dining spaces. Photos: Anna M Campbell
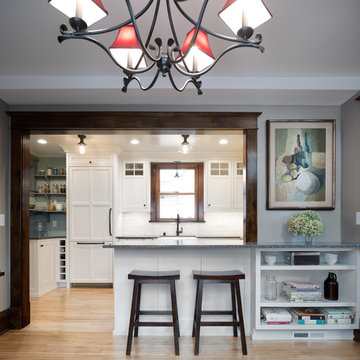
This 1907 home in the Ericsson neighborhood of South Minneapolis needed some love. A tiny, nearly unfunctional kitchen and leaking bathroom were ready for updates. The homeowners wanted to embrace their heritage, and also have a simple and sustainable space for their family to grow. The new spaces meld the home’s traditional elements with Traditional Scandinavian design influences.
In the kitchen, a wall was opened to the dining room for natural light to carry between rooms and to create the appearance of space. Traditional Shaker style/flush inset custom white cabinetry with paneled front appliances were designed for a clean aesthetic. Custom recycled glass countertops, white subway tile, Kohler sink and faucet, beadboard ceilings, and refinished existing hardwood floors complete the kitchen after all new electrical and plumbing.
In the bathroom, we were limited by space! After discussing the homeowners’ use of space, the decision was made to eliminate the existing tub for a new walk-in shower. By installing a curbless shower drain, floating sink and shelving, and wall-hung toilet; Castle was able to maximize floor space! White cabinetry, Kohler fixtures, and custom recycled glass countertops were carried upstairs to connect to the main floor remodel.
White and black porcelain hex floors, marble accents, and oversized white tile on the walls perfect the space for a clean and minimal look, without losing its traditional roots! We love the black accents in the bathroom, including black edge on the shower niche and pops of black hex on the floors.
Tour this project in person, September 28 – 29, during the 2019 Castle Home Tour!
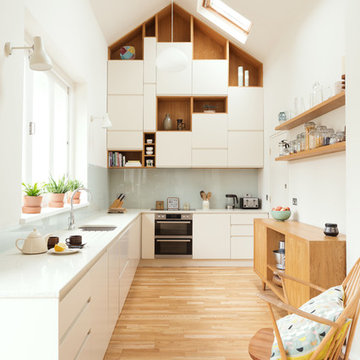
Adam Scot Images
Design ideas for a mid-sized contemporary l-shaped kitchen in London with flat-panel cabinets, white cabinets, recycled glass benchtops, blue splashback, glass sheet splashback, no island, white benchtop, an undermount sink, light hardwood floors and beige floor.
Design ideas for a mid-sized contemporary l-shaped kitchen in London with flat-panel cabinets, white cabinets, recycled glass benchtops, blue splashback, glass sheet splashback, no island, white benchtop, an undermount sink, light hardwood floors and beige floor.
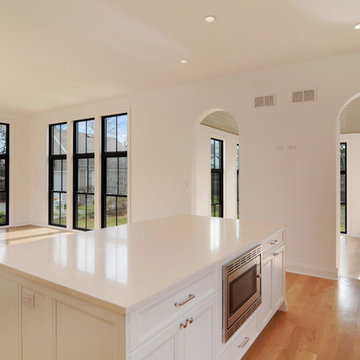
Design ideas for a mid-sized transitional l-shaped eat-in kitchen in Chicago with a single-bowl sink, recessed-panel cabinets, white cabinets, recycled glass benchtops, white splashback, ceramic splashback, stainless steel appliances, light hardwood floors and with island.
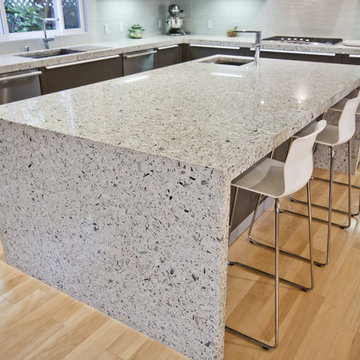
Large waterfall island using Vetrazzo
Inspiration for a mid-sized contemporary l-shaped eat-in kitchen in San Francisco with flat-panel cabinets, porcelain splashback, stainless steel appliances, light hardwood floors, a drop-in sink, dark wood cabinets, grey splashback, with island and recycled glass benchtops.
Inspiration for a mid-sized contemporary l-shaped eat-in kitchen in San Francisco with flat-panel cabinets, porcelain splashback, stainless steel appliances, light hardwood floors, a drop-in sink, dark wood cabinets, grey splashback, with island and recycled glass benchtops.
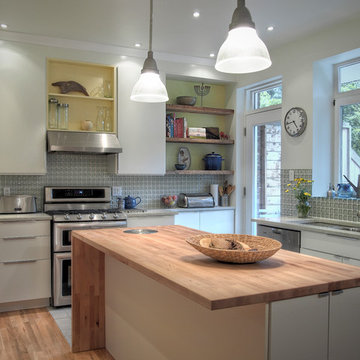
Matheson Rittenhouse
This is an example of a mid-sized transitional u-shaped eat-in kitchen in Montreal with an undermount sink, flat-panel cabinets, white cabinets, recycled glass benchtops, green splashback, glass tile splashback, stainless steel appliances, light hardwood floors and with island.
This is an example of a mid-sized transitional u-shaped eat-in kitchen in Montreal with an undermount sink, flat-panel cabinets, white cabinets, recycled glass benchtops, green splashback, glass tile splashback, stainless steel appliances, light hardwood floors and with island.
Kitchen with Recycled Glass Benchtops and Light Hardwood Floors Design Ideas
1