Kitchen with Recycled Glass Benchtops Design Ideas
Refine by:
Budget
Sort by:Popular Today
61 - 80 of 1,796 photos
Item 1 of 2
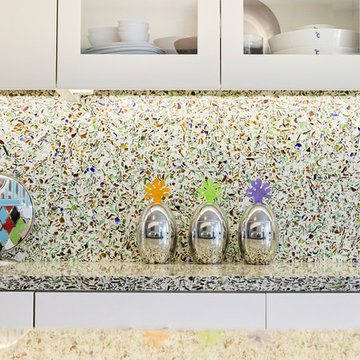
Full slab backsplashes in Bistro Green carry up the pattern for a bold color statement, complimented by the white cabinetry, producing a unified and clean aesthetic.
Photo: Glenn Koslowsky
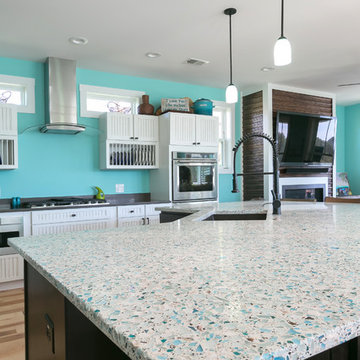
Large beach style l-shaped open plan kitchen in Charleston with an undermount sink, white cabinets, recycled glass benchtops, blue splashback, black appliances, dark hardwood floors and with island.
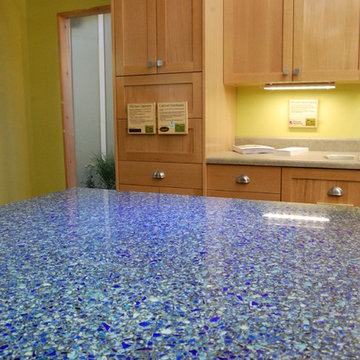
Photo of a mid-sized contemporary l-shaped eat-in kitchen in Minneapolis with recessed-panel cabinets, light wood cabinets, recycled glass benchtops, stainless steel appliances and with island.
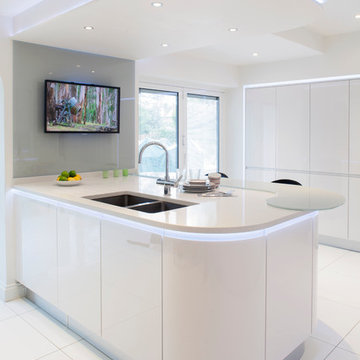
Our modish Evolve kitchen comes in a variety of finishes. Here, we are delighted to showcase this clean white Eco-friendly design featuring smooth curved surfaces, hidden accent lighting and streamlined handleless storage.
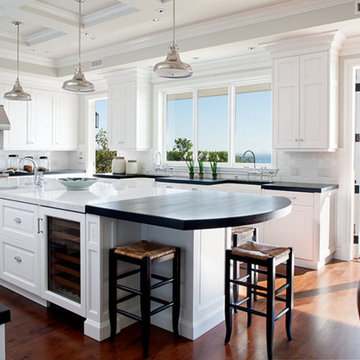
Focusing on style, as well as functionality, the designer created a modern residence while keeping the warmth and familiarity of a Traditional home.
This is an example of a large beach style u-shaped eat-in kitchen in Los Angeles with with island, a farmhouse sink, raised-panel cabinets, white cabinets, recycled glass benchtops, white splashback, stone tile splashback, stainless steel appliances and medium hardwood floors.
This is an example of a large beach style u-shaped eat-in kitchen in Los Angeles with with island, a farmhouse sink, raised-panel cabinets, white cabinets, recycled glass benchtops, white splashback, stone tile splashback, stainless steel appliances and medium hardwood floors.
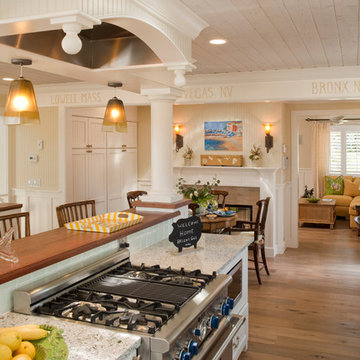
This kitchen has it all - dishwasher drawers, sub-zero built-in refrigerator with over-lay panel, Siberian Oak floors, planked wood ceiling, recycled glass countertops, a two-sided fireplace with French Limestone surround, custom cabinets, specialty paint and a view of the ocean... John Durant Photography, Chereskin Architecture
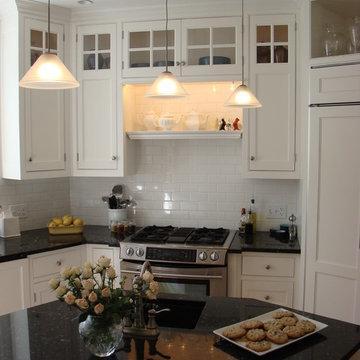
Photos by Robin Amorello, CKD CAPS
Small traditional u-shaped eat-in kitchen in Portland Maine with an undermount sink, beaded inset cabinets, white cabinets, white splashback, subway tile splashback, stainless steel appliances, medium hardwood floors, with island and recycled glass benchtops.
Small traditional u-shaped eat-in kitchen in Portland Maine with an undermount sink, beaded inset cabinets, white cabinets, white splashback, subway tile splashback, stainless steel appliances, medium hardwood floors, with island and recycled glass benchtops.
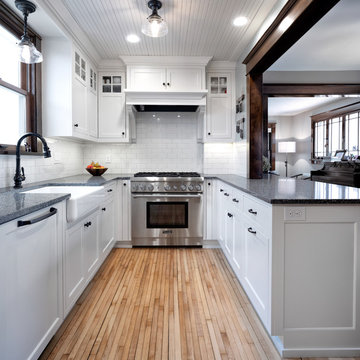
This 1907 home in the Ericsson neighborhood of South Minneapolis needed some love. A tiny, nearly unfunctional kitchen and leaking bathroom were ready for updates. The homeowners wanted to embrace their heritage, and also have a simple and sustainable space for their family to grow. The new spaces meld the home’s traditional elements with Traditional Scandinavian design influences.
In the kitchen, a wall was opened to the dining room for natural light to carry between rooms and to create the appearance of space. Traditional Shaker style/flush inset custom white cabinetry with paneled front appliances were designed for a clean aesthetic. Custom recycled glass countertops, white subway tile, Kohler sink and faucet, beadboard ceilings, and refinished existing hardwood floors complete the kitchen after all new electrical and plumbing.
In the bathroom, we were limited by space! After discussing the homeowners’ use of space, the decision was made to eliminate the existing tub for a new walk-in shower. By installing a curbless shower drain, floating sink and shelving, and wall-hung toilet; Castle was able to maximize floor space! White cabinetry, Kohler fixtures, and custom recycled glass countertops were carried upstairs to connect to the main floor remodel.
White and black porcelain hex floors, marble accents, and oversized white tile on the walls perfect the space for a clean and minimal look, without losing its traditional roots! We love the black accents in the bathroom, including black edge on the shower niche and pops of black hex on the floors.
Tour this project in person, September 28 – 29, during the 2019 Castle Home Tour!
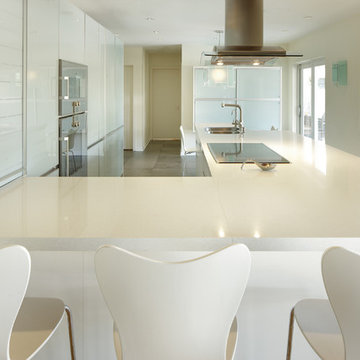
Small appliance cabinet with roll down door. Ideal for quickly hiding the day-to-day appliances, when entertaining...
Contemporary u-shaped eat-in kitchen in Miami with an undermount sink, glass-front cabinets, recycled glass benchtops, panelled appliances and slate floors.
Contemporary u-shaped eat-in kitchen in Miami with an undermount sink, glass-front cabinets, recycled glass benchtops, panelled appliances and slate floors.
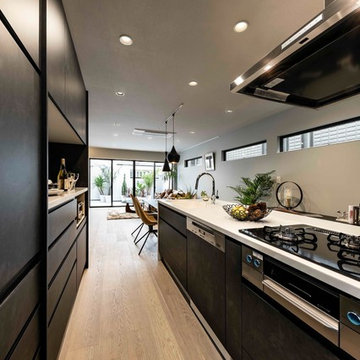
食事の支度をしながら、お子様の勉強を見てあげられる
配置にしています。
Mid-sized contemporary single-wall separate kitchen in Other with an integrated sink, black cabinets, recycled glass benchtops, brown splashback, panelled appliances, plywood floors, with island, grey floor, white benchtop and flat-panel cabinets.
Mid-sized contemporary single-wall separate kitchen in Other with an integrated sink, black cabinets, recycled glass benchtops, brown splashback, panelled appliances, plywood floors, with island, grey floor, white benchtop and flat-panel cabinets.
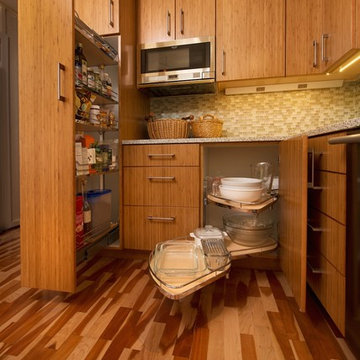
This kitchen renovation features numerous storage options to maximize the small space. These features include a pull out pantry, a blind corner unit, and a spice & oil pull out. Photo by Paul Schraub Photography
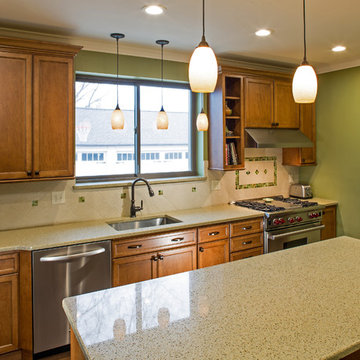
A 1930s brick bungalow in South St. Louis was ready for an update. The layout remains the same for a full pull and replace of flooring, cabinets, countertops, lighting and appliances.
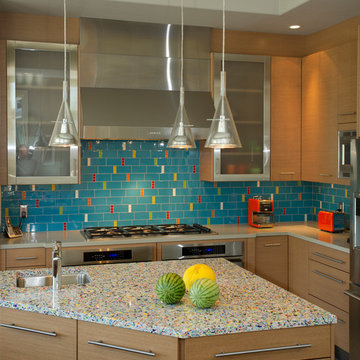
Clients' dreams come true with the new contemporary kitchen. Countertops are recycled glass by Vetrazzo "Mille Fiori". Horizontal quarter sawn oak cabinets along with stainless steel add to the contemporary, colorful vibe.
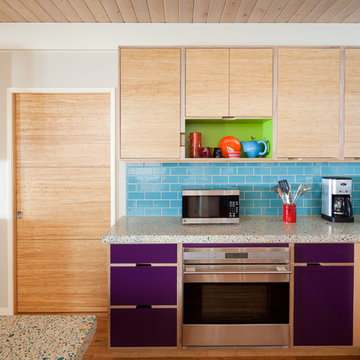
Design by Heather Tissue; construction by Green Goods
Kitchen remodel featuring carmelized strand woven bamboo plywood, maple plywood and paint grade cabinets, custom bamboo doors, handmade ceramic tile, custom concrete countertops
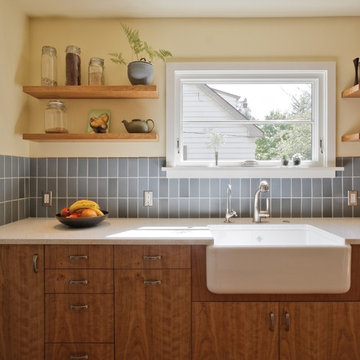
Designed for a 1930s Portland, OR home, this kitchen remodel aims for a clean, timeless sensibility without sacrificing the space to generic modernism. Cherry cabinets, Ice Stone countertops and Heath tile add texture and variation in an otherwise sleek, pared down design. A custom built-in bench works well for eat-in breakfasts. Period reproduction lighting, Deco pulls, and a custom formica table root the kitchen to the origins of the home.
All photos by Matt Niebuhr. www.mattniebuhr.com
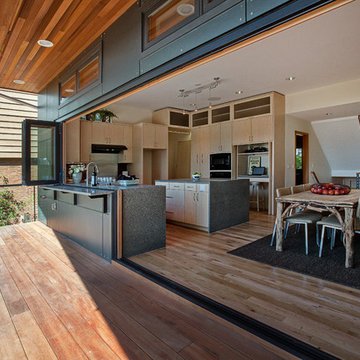
Featured on the Northwest Eco Building Guild Tour, this sustainably-built modern four bedroom home features decks on all levels, seamlessly extending the living space to the outdoors. The green roof adds visual interest, while increasing the insulating value, and help achieve the site’s storm water retention requirements. Sean Balko Photography
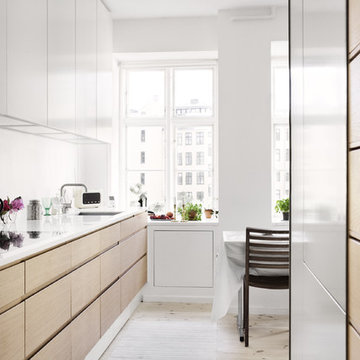
This is an example of a small modern single-wall eat-in kitchen in Other with flat-panel cabinets, light wood cabinets, a single-bowl sink, recycled glass benchtops, white splashback, glass sheet splashback, white appliances, painted wood floors and with island.
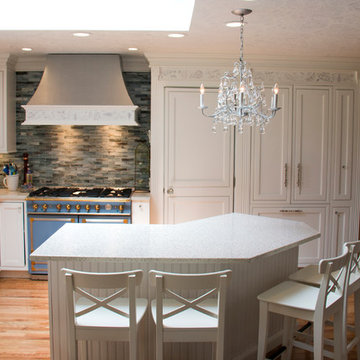
HM Photography
This is an example of a mid-sized traditional l-shaped separate kitchen in New York with an undermount sink, beaded inset cabinets, white cabinets, recycled glass benchtops, blue splashback, glass tile splashback, panelled appliances, light hardwood floors and with island.
This is an example of a mid-sized traditional l-shaped separate kitchen in New York with an undermount sink, beaded inset cabinets, white cabinets, recycled glass benchtops, blue splashback, glass tile splashback, panelled appliances, light hardwood floors and with island.
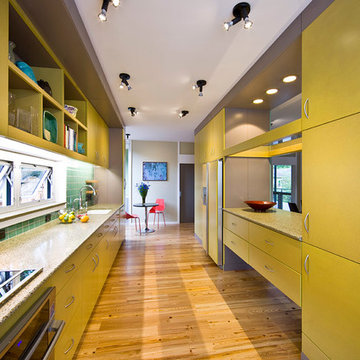
This fun and functional custom kitchen features concrete counters made with recycled glass.
Design ideas for a large contemporary galley separate kitchen in Atlanta with flat-panel cabinets, yellow cabinets, green splashback, stainless steel appliances, an undermount sink, recycled glass benchtops, glass tile splashback, light hardwood floors and brown floor.
Design ideas for a large contemporary galley separate kitchen in Atlanta with flat-panel cabinets, yellow cabinets, green splashback, stainless steel appliances, an undermount sink, recycled glass benchtops, glass tile splashback, light hardwood floors and brown floor.
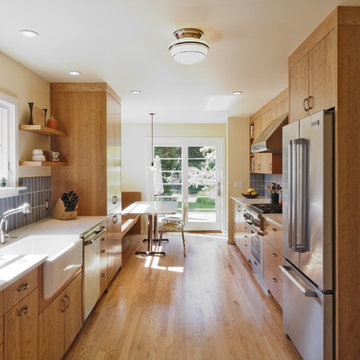
Designed for a 1930s Portland, OR home, this kitchen remodel aims for a clean, timeless sensibility without sacrificing the space to generic modernism. Cherry cabinets, Ice Stone countertops and Heath tile add texture and variation in an otherwise sleek, pared down design. A custom built-in bench works well for eat-in breakfasts. Period reproduction lighting, Deco pulls, and a custom formica table root the kitchen to the origins of the home.
All photos by Matt Niebuhr. www.mattniebuhr.com
Kitchen with Recycled Glass Benchtops Design Ideas
4