Kitchen with Red Benchtop Design Ideas
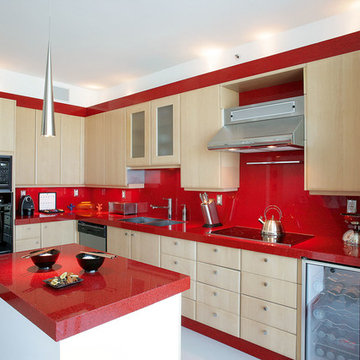
Your Kitchen Can Easily Become Artwork With Vibrant Accent Colors
Design ideas for a contemporary l-shaped kitchen in Seattle with a double-bowl sink, flat-panel cabinets, light wood cabinets, red splashback and red benchtop.
Design ideas for a contemporary l-shaped kitchen in Seattle with a double-bowl sink, flat-panel cabinets, light wood cabinets, red splashback and red benchtop.
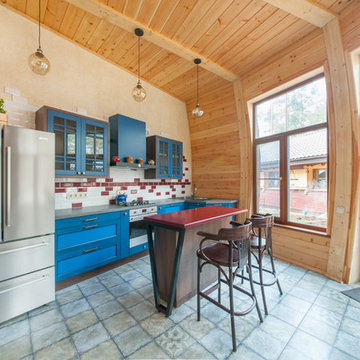
Contemporary galley eat-in kitchen in Saint Petersburg with a drop-in sink, shaker cabinets, blue cabinets, red splashback, subway tile splashback, stainless steel appliances, with island, grey floor and red benchtop.
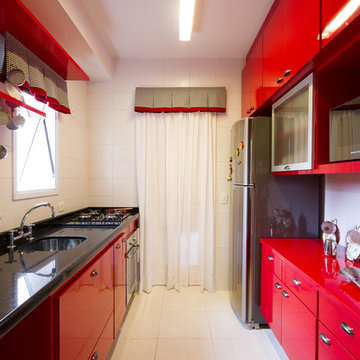
Photos by Leandro Furini
Design ideas for an eclectic kitchen with stainless steel appliances and red benchtop.
Design ideas for an eclectic kitchen with stainless steel appliances and red benchtop.
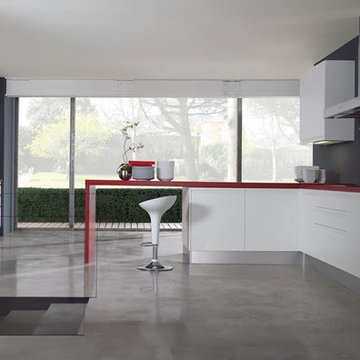
Photo of a large modern l-shaped separate kitchen in Miami with flat-panel cabinets, white cabinets, laminate benchtops, stainless steel appliances, concrete floors, a peninsula, grey floor and red benchtop.
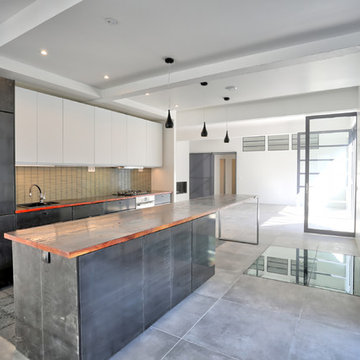
Une cuisine qui fait "charnière" dans un open space de 90m². Elle est ouverte entre l'espace salle à mange et séjour. Une circulation technique se trouve adossé au mur derrière l'évier. Elle contient l'espace salle à manger / cave à vin et une buanderie.
Photographe: Perrier Li
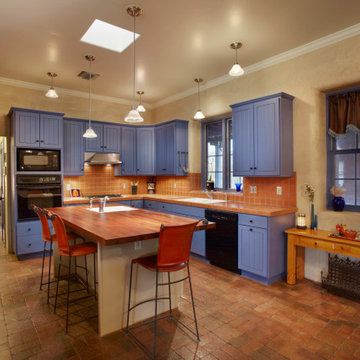
Periwinkle painted cabinets contrast with terricotta tile counter tops to create a cheery atmosphere in the kitchen of this rammed earth home.
Design ideas for a traditional eat-in kitchen in Other with a drop-in sink, beaded inset cabinets, purple cabinets, tile benchtops, red splashback, terra-cotta splashback, black appliances, brick floors, with island, red floor and red benchtop.
Design ideas for a traditional eat-in kitchen in Other with a drop-in sink, beaded inset cabinets, purple cabinets, tile benchtops, red splashback, terra-cotta splashback, black appliances, brick floors, with island, red floor and red benchtop.
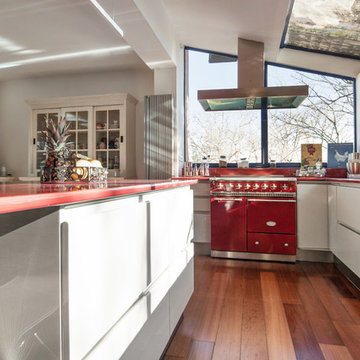
Andre Lentier
Photo of a large midcentury galley eat-in kitchen in Marseille with a double-bowl sink, flat-panel cabinets, grey cabinets, solid surface benchtops, red splashback, panelled appliances, medium hardwood floors, with island, brown floor and red benchtop.
Photo of a large midcentury galley eat-in kitchen in Marseille with a double-bowl sink, flat-panel cabinets, grey cabinets, solid surface benchtops, red splashback, panelled appliances, medium hardwood floors, with island, brown floor and red benchtop.
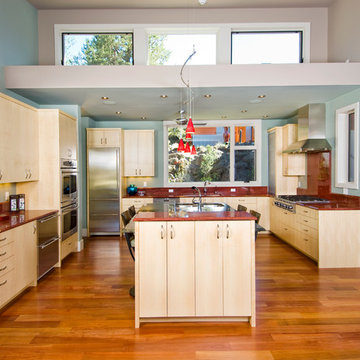
Paula Watts Photography
Design ideas for a modern open plan kitchen in Portland with granite benchtops and red benchtop.
Design ideas for a modern open plan kitchen in Portland with granite benchtops and red benchtop.
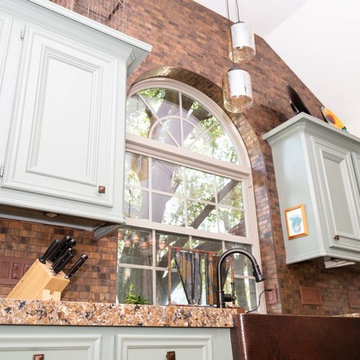
The extensive remodeling done on this project brought as a result a classy and welcoming perfectly layout kitchen. The combination of colors and textures along with the long rectangular kitchen island perfectly positioned in the center, creates an inviting atmosphere and the sensation of a much bigger space.
During the renovation process, the D9 team focused their efforts on removing the existing kitchen island and replacing the existing kitchen island cabinets with new kraft made cabinets producing a visual contrast to the rest of the kitchen. The beautiful Quartz color river rock countertops used for this projects were fabricated and installed bringing a much relevant accent to the cabinets and matching the backsplash style.
The old sink was replaced for a new farmhouse sink, giving the homeowners more space and adding a very particular touch to the rest of the kitchen.
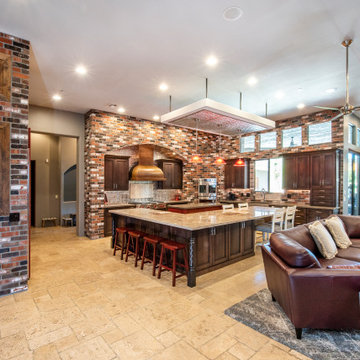
Double island concept keeps the cook from being crowded by guests and allows plenty of room to spread out guests and food. The suspended soffit helps make high ceilings more interesting by breaking up the empty space above the direct sight line of upper cabinets.
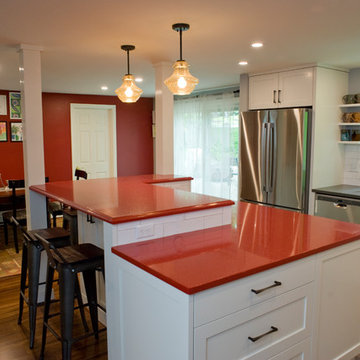
Reverse angle shot with double slider leading to patio. Bold ruby countertops tie in with the display wall at far end.
Photo by Todd Gieg
Mid-sized eclectic l-shaped eat-in kitchen in Boston with an undermount sink, recessed-panel cabinets, white cabinets, quartz benchtops, white splashback, subway tile splashback, stainless steel appliances, porcelain floors, with island, brown floor and red benchtop.
Mid-sized eclectic l-shaped eat-in kitchen in Boston with an undermount sink, recessed-panel cabinets, white cabinets, quartz benchtops, white splashback, subway tile splashback, stainless steel appliances, porcelain floors, with island, brown floor and red benchtop.
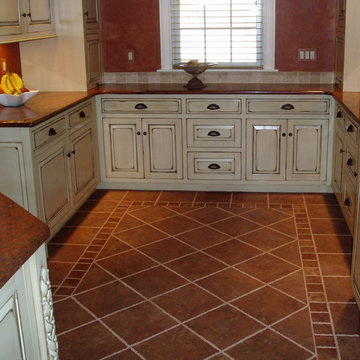
Design ideas for a mid-sized u-shaped separate kitchen in Boston with raised-panel cabinets, beige cabinets, granite benchtops, red splashback, panelled appliances, ceramic floors, no island, brown floor and red benchtop.
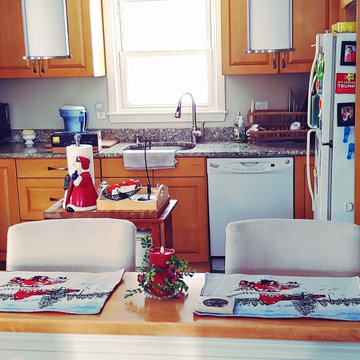
"What else can I say, quality of workmanship, color match absolutely beautiful. Just take a look at the kitchen now thank you so much to everybody at the hardwood lumber company. Merry Christmas from the Neale family." Robert
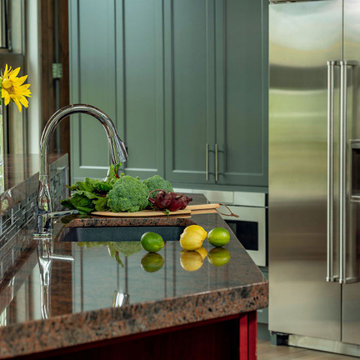
Kitchen Island to left, Subzero beyond, Butler's Pantry entrance to left beyond. Cove dishwasher in island right of kitchen sink.
Inspiration for a contemporary u-shaped open plan kitchen in Other with a double-bowl sink, flat-panel cabinets, grey cabinets, granite benchtops, grey splashback, glass tile splashback, stainless steel appliances, porcelain floors, with island, brown floor and red benchtop.
Inspiration for a contemporary u-shaped open plan kitchen in Other with a double-bowl sink, flat-panel cabinets, grey cabinets, granite benchtops, grey splashback, glass tile splashback, stainless steel appliances, porcelain floors, with island, brown floor and red benchtop.
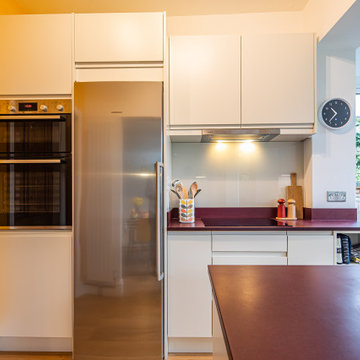
Our clients wanted a fresh approach to make their compact kitchen work better for them. They also wanted it to integrate well with their dining space alongside, creating a better flow between the two rooms and the access from the hallway. On a small footprint, the original kitchen layout didn’t make the most of the available space. Our clients desperately wanted more storage as well as more worktop space.
We designed a new kitchen space for our clients, which made use of the footprint they had, as well as improving the functionality. By changing the doorway into the room, we changed the flow through the kitchen and dining spaces and created a deep alcove on the righthand-side of the dining room chimney breast.
Freeing up this alcove was a massive space gain, allowing us to increase kitchen storage. We designed a full height storage unit to match the existing cupboards on the other wide of the chimney breast. This new, super deep cupboard space is almost 80cm deep. We divided the internal space between cupboard space above and four considerable drawer pull-outs below. Each drawer holds up to 70kg of contents and pulls right out to give our clients an instant overview of their dry goods and supplies – a fantastic kitchen larder. We painted the new full height cupboard to match and gave them both new matching oak knob handles.
The old kitchen had two shorter worktop runs and there was a freestanding cupboard in the space between the cooking and dining zones. We created a compact kitchen peninsula to replace the freestanding unit and united it with the sink run, creating a slim worktop run between the two. This adds to the flow of the kitchen, making the space more of a defined u-shaped kitchen. By adding this new stretch of kitchen worktop to the design, we could include even more kitchen storage. The new kitchen incorporates shallow storage between the peninsula and the sink run. We built in open shelving at a low level and a useful mug and tea cupboard at eye level.
We made all the kitchen cabinets from our special eco board, which is produced from 100% recycled timber. The flat panel doors add to the sleek, unfussy style. The light colour cabinetry lends the kitchen a feeling of light and space.
The kitchen worktops and upstands are made from recycled paper – created from many, many layers of recycled paper, set in resin to bond it. A really unique material, it is incredibly tactile and develops a lovely patina over time.
The pale-coloured kitchen cabinetry is paired with “barely there” toughened glass elements which all help to give the kitchen area a feeling of light and space. The subtle glass splashback behind the hob reflects light into the room as well as protecting the wall surface. The window sills are all made to match and also bounce natural light into the room.
The new kitchen is a lovely new functional space which flows well and is integrated with the dining space alongside.
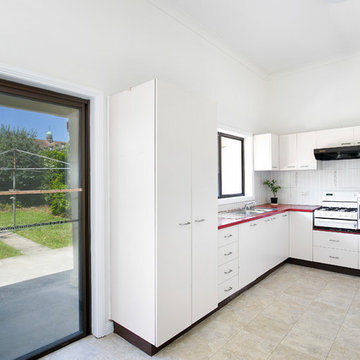
Pilcher Residential
Traditional l-shaped kitchen in Sydney with a double-bowl sink, flat-panel cabinets, white cabinets, laminate benchtops, white splashback, ceramic splashback, white appliances, laminate floors, no island, beige floor and red benchtop.
Traditional l-shaped kitchen in Sydney with a double-bowl sink, flat-panel cabinets, white cabinets, laminate benchtops, white splashback, ceramic splashback, white appliances, laminate floors, no island, beige floor and red benchtop.
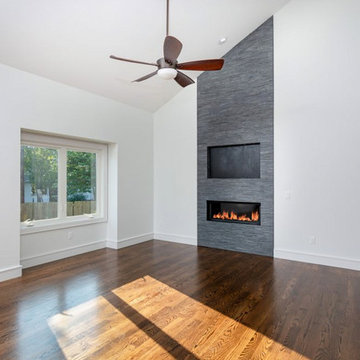
Photo of a small transitional single-wall open plan kitchen in Other with an undermount sink, flat-panel cabinets, dark wood cabinets, solid surface benchtops, white splashback, black appliances, medium hardwood floors, no island, brown floor and red benchtop.
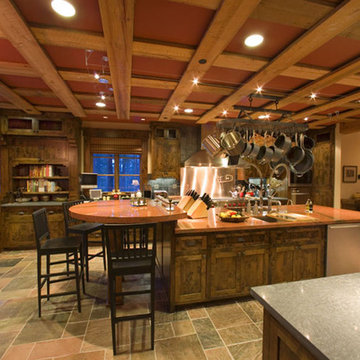
Photographer: Ed Asmus
Photo of a large contemporary galley separate kitchen in Other with an undermount sink, shaker cabinets, medium wood cabinets, stainless steel appliances, with island, slate floors, multi-coloured floor and red benchtop.
Photo of a large contemporary galley separate kitchen in Other with an undermount sink, shaker cabinets, medium wood cabinets, stainless steel appliances, with island, slate floors, multi-coloured floor and red benchtop.
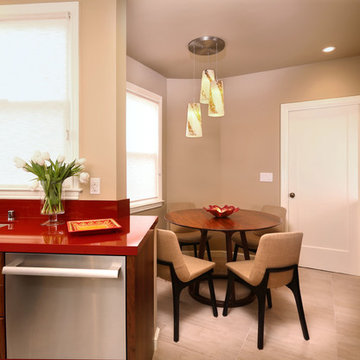
Inspiration for a mid-sized contemporary l-shaped eat-in kitchen in San Francisco with a double-bowl sink, raised-panel cabinets, medium wood cabinets, solid surface benchtops, stainless steel appliances, porcelain floors, a peninsula and red benchtop.
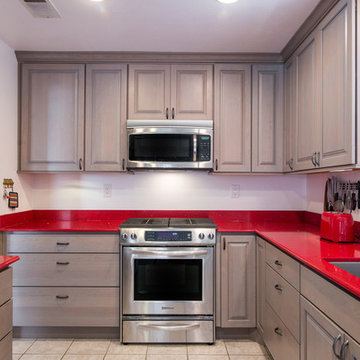
This San Diego modern kitchen remodel is located in Poway, California. The Starmark Cherry Ridgeville cabinets have a driftwood finish and are complimented with red quartz countertop.
Photography by: Scott Basile
Kitchen with Red Benchtop Design Ideas
9