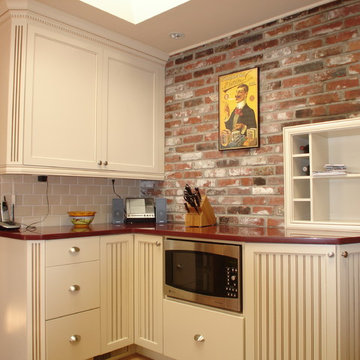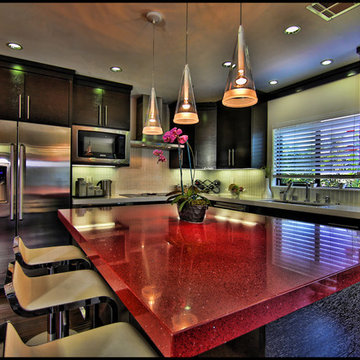Kitchen with Red Benchtop Design Ideas
Refine by:
Budget
Sort by:Popular Today
81 - 100 of 479 photos
Item 1 of 2
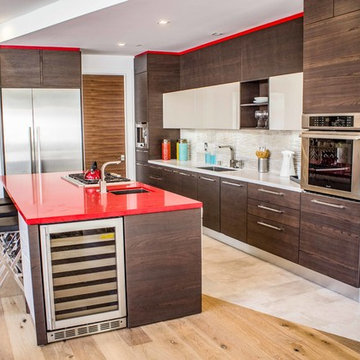
Mid-sized contemporary single-wall eat-in kitchen in Los Angeles with an undermount sink, flat-panel cabinets, dark wood cabinets, solid surface benchtops, white splashback, stainless steel appliances, light hardwood floors, with island, brown floor, red benchtop and ceramic splashback.
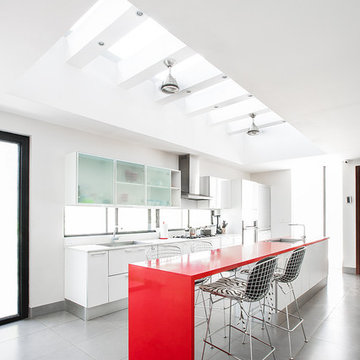
Fotografia: Carlos Berrios
Contemporary galley eat-in kitchen in Other with an undermount sink, flat-panel cabinets, white cabinets, white splashback, window splashback, with island, grey floor and red benchtop.
Contemporary galley eat-in kitchen in Other with an undermount sink, flat-panel cabinets, white cabinets, white splashback, window splashback, with island, grey floor and red benchtop.
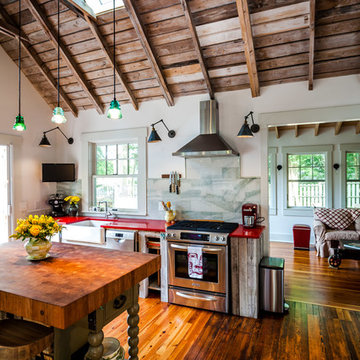
John Gessner
Industrial eat-in kitchen in Raleigh with distressed cabinets, quartz benchtops, with island and red benchtop.
Industrial eat-in kitchen in Raleigh with distressed cabinets, quartz benchtops, with island and red benchtop.
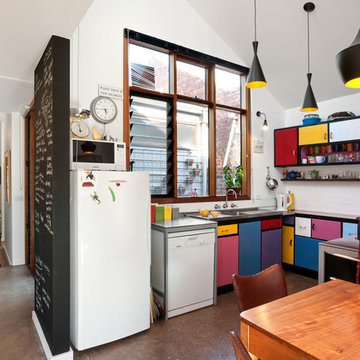
photographer Emma Cross
Design ideas for a mid-sized eclectic u-shaped eat-in kitchen in Melbourne with flat-panel cabinets, white appliances, a single-bowl sink, laminate benchtops, concrete floors, no island, grey floor and red benchtop.
Design ideas for a mid-sized eclectic u-shaped eat-in kitchen in Melbourne with flat-panel cabinets, white appliances, a single-bowl sink, laminate benchtops, concrete floors, no island, grey floor and red benchtop.
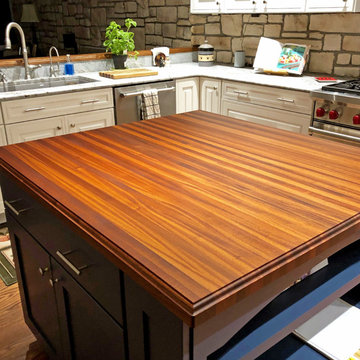
Design ideas for a mid-sized arts and crafts u-shaped separate kitchen in Other with an undermount sink, raised-panel cabinets, blue cabinets, wood benchtops, grey splashback, stone tile splashback, stainless steel appliances, dark hardwood floors, with island, red floor and red benchtop.
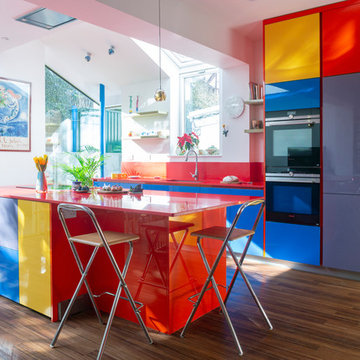
Design ideas for a large contemporary kitchen in London with an integrated sink, flat-panel cabinets, laminate benchtops, stainless steel appliances, plywood floors, brown floor and red benchtop.
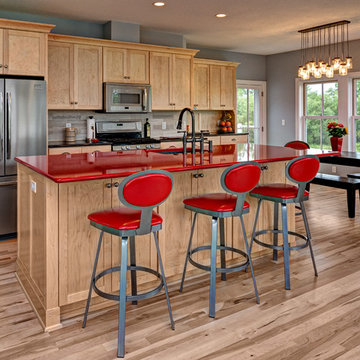
Transitional galley eat-in kitchen in Minneapolis with an undermount sink, shaker cabinets, light wood cabinets, grey splashback, stainless steel appliances and red benchtop.
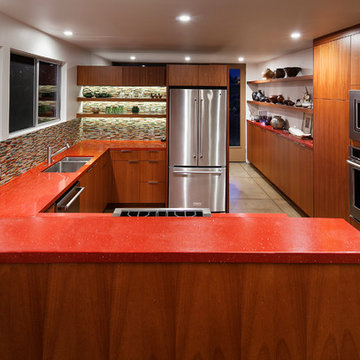
Designer: Allen Construction
General Contractor: Allen Construction
Photographer: Jim Bartsch Photography
This is an example of a mid-sized midcentury u-shaped eat-in kitchen in Los Angeles with an undermount sink, flat-panel cabinets, medium wood cabinets, quartz benchtops, multi-coloured splashback, glass tile splashback, stainless steel appliances, a peninsula and red benchtop.
This is an example of a mid-sized midcentury u-shaped eat-in kitchen in Los Angeles with an undermount sink, flat-panel cabinets, medium wood cabinets, quartz benchtops, multi-coloured splashback, glass tile splashback, stainless steel appliances, a peninsula and red benchtop.
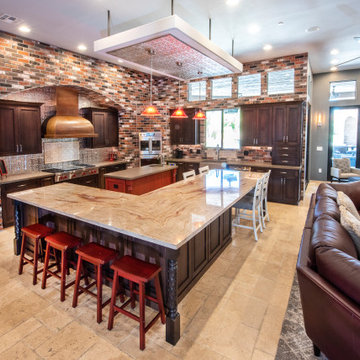
Double island concept keeps the cook from being crowded by guests and allows plenty of room to spread out guests and food. The suspended soffit helps make high ceilings more interesting by breaking up the empty space above the direct sight line of upper cabinets.
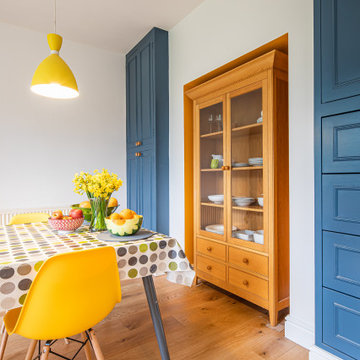
Our clients wanted a fresh approach to make their compact kitchen work better for them. They also wanted it to integrate well with their dining space alongside, creating a better flow between the two rooms and the access from the hallway. On a small footprint, the original kitchen layout didn’t make the most of the available space. Our clients desperately wanted more storage as well as more worktop space.
We designed a new kitchen space for our clients, which made use of the footprint they had, as well as improving the functionality. By changing the doorway into the room, we changed the flow through the kitchen and dining spaces and created a deep alcove on the righthand-side of the dining room chimney breast.
Freeing up this alcove was a massive space gain, allowing us to increase kitchen storage. We designed a full height storage unit to match the existing cupboards on the other wide of the chimney breast. This new, super deep cupboard space is almost 80cm deep. We divided the internal space between cupboard space above and four considerable drawer pull-outs below. Each drawer holds up to 70kg of contents and pulls right out to give our clients an instant overview of their dry goods and supplies – a fantastic kitchen larder. We painted the new full height cupboard to match and gave them both new matching oak knob handles.
The old kitchen had two shorter worktop runs and there was a freestanding cupboard in the space between the cooking and dining zones. We created a compact kitchen peninsula to replace the freestanding unit and united it with the sink run, creating a slim worktop run between the two. This adds to the flow of the kitchen, making the space more of a defined u-shaped kitchen. By adding this new stretch of kitchen worktop to the design, we could include even more kitchen storage. The new kitchen incorporates shallow storage between the peninsula and the sink run. We built in open shelving at a low level and a useful mug and tea cupboard at eye level.
We made all the kitchen cabinets from our special eco board, which is produced from 100% recycled timber. The flat panel doors add to the sleek, unfussy style. The light colour cabinetry lends the kitchen a feeling of light and space.
The kitchen worktops and upstands are made from recycled paper – created from many, many layers of recycled paper, set in resin to bond it. A really unique material, it is incredibly tactile and develops a lovely patina over time.
The pale-coloured kitchen cabinetry is paired with “barely there” toughened glass elements which all help to give the kitchen area a feeling of light and space. The subtle glass splashback behind the hob reflects light into the room as well as protecting the wall surface. The window sills are all made to match and also bounce natural light into the room.
The new kitchen is a lovely new functional space which flows well and is integrated with the dining space alongside.
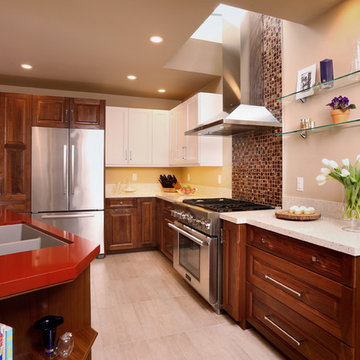
Inspiration for a mid-sized contemporary l-shaped eat-in kitchen in San Francisco with a double-bowl sink, raised-panel cabinets, medium wood cabinets, solid surface benchtops, stainless steel appliances, porcelain floors, a peninsula and red benchtop.
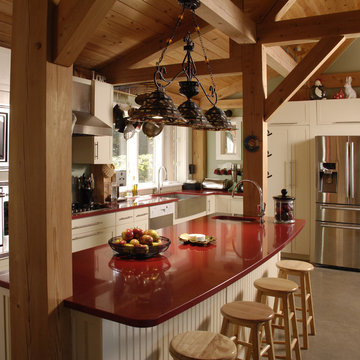
Photo by Herb Pressman. The kitchen, great room, and dining room are open to each other.
This is an example of a contemporary kitchen in Portland Maine with red benchtop.
This is an example of a contemporary kitchen in Portland Maine with red benchtop.
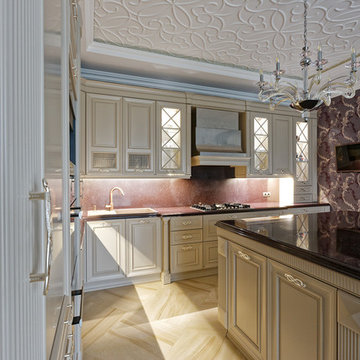
Photo of a large transitional l-shaped eat-in kitchen in Moscow with a drop-in sink, raised-panel cabinets, white cabinets, quartz benchtops, brown splashback, marble splashback, black appliances, ceramic floors, with island, beige floor and red benchtop.
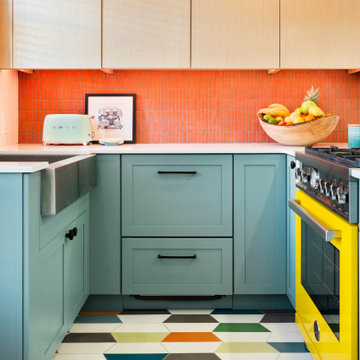
Eclectic kitchen in Philadelphia with a farmhouse sink, flat-panel cabinets, light wood cabinets, quartz benchtops, white splashback, mosaic tile splashback, coloured appliances, cement tiles, multi-coloured floor and red benchtop.
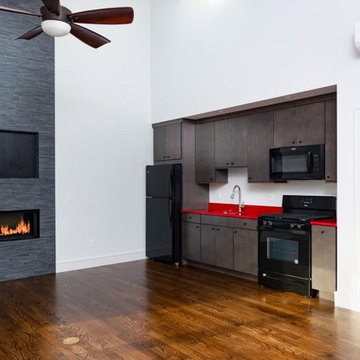
Photo of a small transitional single-wall open plan kitchen in Other with an undermount sink, flat-panel cabinets, dark wood cabinets, solid surface benchtops, white splashback, black appliances, medium hardwood floors, no island, brown floor and red benchtop.
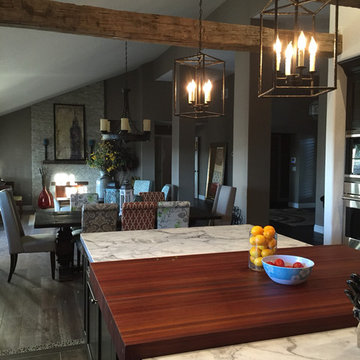
Armani Fine Woodworking Brazilian Cherry Butcher Block Countertop.
Armanifinewoodworking.com. Custom Made-to-Order. Shipped Nationwide.
Large contemporary galley open plan kitchen in San Diego with beaded inset cabinets, dark wood cabinets, wood benchtops, stainless steel appliances, ceramic floors, with island, brown floor and red benchtop.
Large contemporary galley open plan kitchen in San Diego with beaded inset cabinets, dark wood cabinets, wood benchtops, stainless steel appliances, ceramic floors, with island, brown floor and red benchtop.
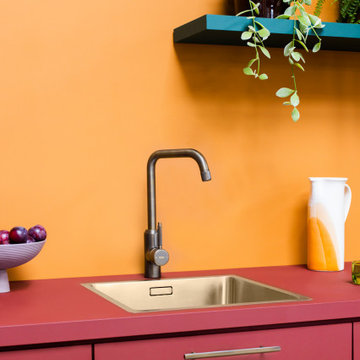
Finally, the perfect kitchen mixer tap to match your cabinet hardware is here. Introducing our Kitchen Mixer Taps collection, available in two contemporary silhouettes and four core finishes.
PORTMAN is the taller, more elegant style of the two, with a beautifully curved swan neck that sits proudly upon kitchen worktops. If you have a spacious kitchen with a sink overlooking a window view, or sat centrally on a kitchen island, PORTMAN is the tap for you.
ARMSTONG is our dynamic, compact tap design for the modern home. Standing shorter than PORTMAN, it has an angular crane shaped neck that looks the part whilst saving space. If your kitchen is on the tighter side, with a sink sitting beneath wall cabinets or head height shelving, ARMSTRONG might just be the tap for you.
Choose from our core range of hardware finishes; Brass, Antique Brass, Matte Black or Stainless Steel. Complement your PORTMAN or ARMSTRONG kitchen mixer tap with your cabinet hardware, or choose a contrasting finish — that's pretty on trend right now, we hear. Better still, select textured spout and handle details that marry-up with your textured hardware. Whether knurled, swirled or smooth, these discreet features won't go unnoticed by guests you'll be proudly hosting.
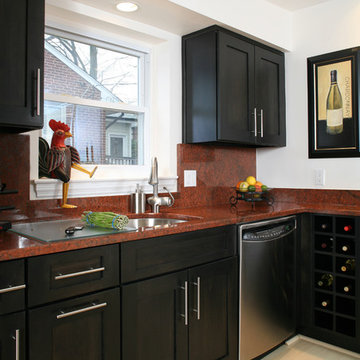
AV Architects + Builders
Location: Arlington, VA, USA
Our clients wanted us to leave the exterior of her Arlington home untouched to fit the neighborhood, but to completely modernize the interior. After meeting with them, we learned of their love for clean lines and the colors red and black. Our design integrated the three main areas of their home: the kitchen, the dining room, and the living room. The open plan allows the client to entertain guests more freely, as each room connects with one another and makes it easier to transition from one to the next.
Kitchen with Red Benchtop Design Ideas
5
