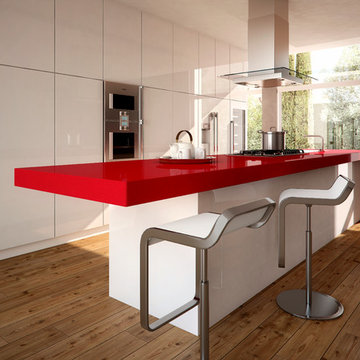Kitchen with Red Benchtop Design Ideas
Refine by:
Budget
Sort by:Popular Today
101 - 120 of 479 photos
Item 1 of 2
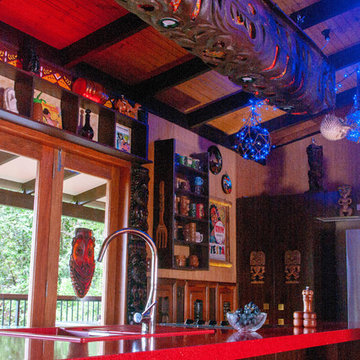
south pacific themed holiday home, very theatrical
Design ideas for a tropical kitchen in Sunshine Coast with terrazzo benchtops, with island and red benchtop.
Design ideas for a tropical kitchen in Sunshine Coast with terrazzo benchtops, with island and red benchtop.
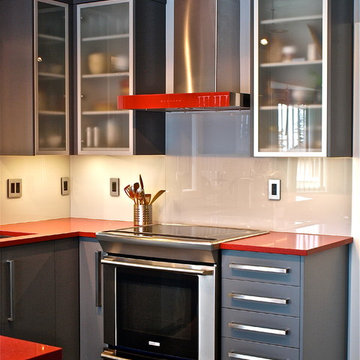
Contemporary u-shaped eat-in kitchen in Vancouver with an undermount sink, flat-panel cabinets, grey cabinets, quartz benchtops, grey splashback, glass sheet splashback, stainless steel appliances and red benchtop.
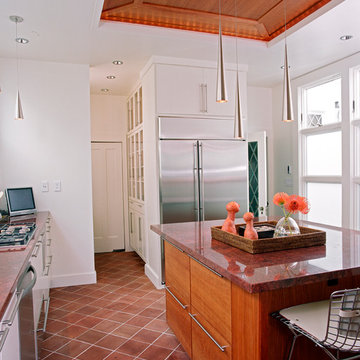
This is an example of a traditional kitchen in San Francisco with stainless steel appliances and red benchtop.
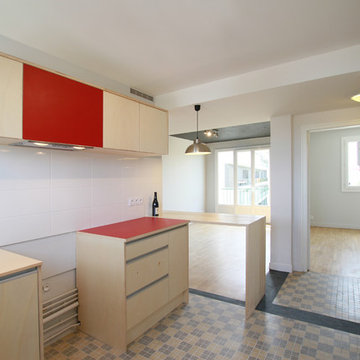
Mid-sized contemporary single-wall open plan kitchen in Rennes with beaded inset cabinets, light wood cabinets, laminate benchtops, white splashback, ceramic splashback, ceramic floors, with island, beige floor and red benchtop.
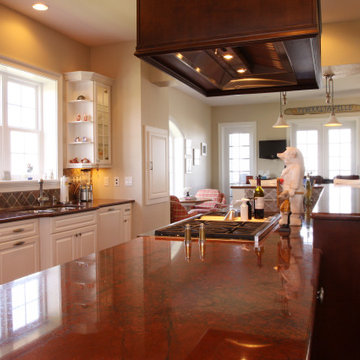
Photo of a large beach style galley open plan kitchen in Other with an undermount sink, raised-panel cabinets, white cabinets, granite benchtops, brown splashback, porcelain splashback, stainless steel appliances, medium hardwood floors, with island, brown floor and red benchtop.
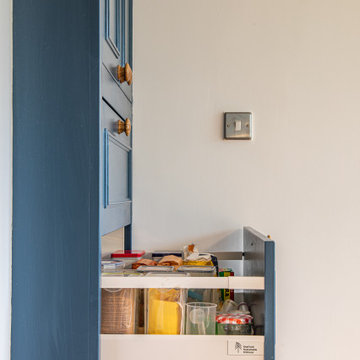
Our clients wanted a fresh approach to make their compact kitchen work better for them. They also wanted it to integrate well with their dining space alongside, creating a better flow between the two rooms and the access from the hallway. On a small footprint, the original kitchen layout didn’t make the most of the available space. Our clients desperately wanted more storage as well as more worktop space.
We designed a new kitchen space for our clients, which made use of the footprint they had, as well as improving the functionality. By changing the doorway into the room, we changed the flow through the kitchen and dining spaces and created a deep alcove on the righthand-side of the dining room chimney breast.
Freeing up this alcove was a massive space gain, allowing us to increase kitchen storage. We designed a full height storage unit to match the existing cupboards on the other wide of the chimney breast. This new, super deep cupboard space is almost 80cm deep. We divided the internal space between cupboard space above and four considerable drawer pull-outs below. Each drawer holds up to 70kg of contents and pulls right out to give our clients an instant overview of their dry goods and supplies – a fantastic kitchen larder. We painted the new full height cupboard to match and gave them both new matching oak knob handles.
The old kitchen had two shorter worktop runs and there was a freestanding cupboard in the space between the cooking and dining zones. We created a compact kitchen peninsula to replace the freestanding unit and united it with the sink run, creating a slim worktop run between the two. This adds to the flow of the kitchen, making the space more of a defined u-shaped kitchen. By adding this new stretch of kitchen worktop to the design, we could include even more kitchen storage. The new kitchen incorporates shallow storage between the peninsula and the sink run. We built in open shelving at a low level and a useful mug and tea cupboard at eye level.
We made all the kitchen cabinets from our special eco board, which is produced from 100% recycled timber. The flat panel doors add to the sleek, unfussy style. The light colour cabinetry lends the kitchen a feeling of light and space.
The kitchen worktops and upstands are made from recycled paper – created from many, many layers of recycled paper, set in resin to bond it. A really unique material, it is incredibly tactile and develops a lovely patina over time.
The pale-coloured kitchen cabinetry is paired with “barely there” toughened glass elements which all help to give the kitchen area a feeling of light and space. The subtle glass splashback behind the hob reflects light into the room as well as protecting the wall surface. The window sills are all made to match and also bounce natural light into the room.
The new kitchen is a lovely new functional space which flows well and is integrated with the dining space alongside.
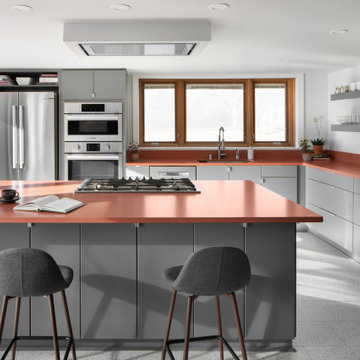
built-in ovens and tall pantry cabinets maximize the space and cabinet storage.
Photo of a small midcentury l-shaped open plan kitchen in Milwaukee with an undermount sink, flat-panel cabinets, grey cabinets, quartz benchtops, engineered quartz splashback, stainless steel appliances, ceramic floors, with island, multi-coloured floor and red benchtop.
Photo of a small midcentury l-shaped open plan kitchen in Milwaukee with an undermount sink, flat-panel cabinets, grey cabinets, quartz benchtops, engineered quartz splashback, stainless steel appliances, ceramic floors, with island, multi-coloured floor and red benchtop.
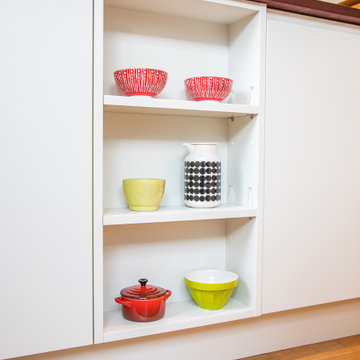
Our clients wanted a fresh approach to make their compact kitchen work better for them. They also wanted it to integrate well with their dining space alongside, creating a better flow between the two rooms and the access from the hallway. On a small footprint, the original kitchen layout didn’t make the most of the available space. Our clients desperately wanted more storage as well as more worktop space.
We designed a new kitchen space for our clients, which made use of the footprint they had, as well as improving the functionality. By changing the doorway into the room, we changed the flow through the kitchen and dining spaces and created a deep alcove on the righthand-side of the dining room chimney breast.
Freeing up this alcove was a massive space gain, allowing us to increase kitchen storage. We designed a full height storage unit to match the existing cupboards on the other wide of the chimney breast. This new, super deep cupboard space is almost 80cm deep. We divided the internal space between cupboard space above and four considerable drawer pull-outs below. Each drawer holds up to 70kg of contents and pulls right out to give our clients an instant overview of their dry goods and supplies – a fantastic kitchen larder. We painted the new full height cupboard to match and gave them both new matching oak knob handles.
The old kitchen had two shorter worktop runs and there was a freestanding cupboard in the space between the cooking and dining zones. We created a compact kitchen peninsula to replace the freestanding unit and united it with the sink run, creating a slim worktop run between the two. This adds to the flow of the kitchen, making the space more of a defined u-shaped kitchen. By adding this new stretch of kitchen worktop to the design, we could include even more kitchen storage. The new kitchen incorporates shallow storage between the peninsula and the sink run. We built in open shelving at a low level and a useful mug and tea cupboard at eye level.
We made all the kitchen cabinets from our special eco board, which is produced from 100% recycled timber. The flat panel doors add to the sleek, unfussy style. The light colour cabinetry lends the kitchen a feeling of light and space.
The kitchen worktops and upstands are made from recycled paper – created from many, many layers of recycled paper, set in resin to bond it. A really unique material, it is incredibly tactile and develops a lovely patina over time.
The pale-coloured kitchen cabinetry is paired with “barely there” toughened glass elements which all help to give the kitchen area a feeling of light and space. The subtle glass splashback behind the hob reflects light into the room as well as protecting the wall surface. The window sills are all made to match and also bounce natural light into the room.
The new kitchen is a lovely new functional space which flows well and is integrated with the dining space alongside.
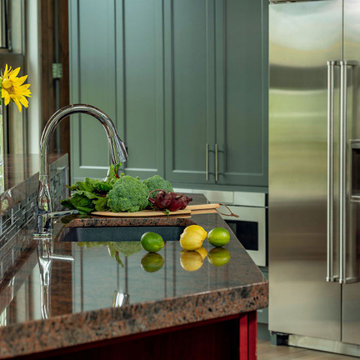
Kitchen Island to left, Subzero beyond, Butler's Pantry entrance to left beyond. Cove dishwasher in island right of kitchen sink.
Inspiration for a contemporary u-shaped open plan kitchen in Other with a double-bowl sink, flat-panel cabinets, grey cabinets, granite benchtops, grey splashback, glass tile splashback, stainless steel appliances, porcelain floors, with island, brown floor and red benchtop.
Inspiration for a contemporary u-shaped open plan kitchen in Other with a double-bowl sink, flat-panel cabinets, grey cabinets, granite benchtops, grey splashback, glass tile splashback, stainless steel appliances, porcelain floors, with island, brown floor and red benchtop.
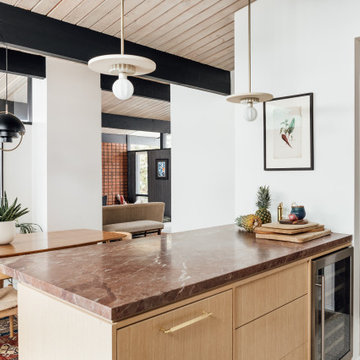
Fully custom kitchen remodel with red marble countertops, red Fireclay tile backsplash, white Fisher + Paykel appliances, and a custom wrapped brass vent hood. Pendant lights by Anna Karlin, styling and design by cityhomeCOLLECTIVE
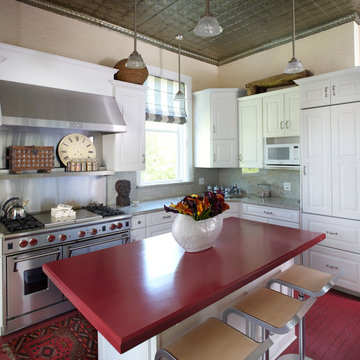
Traditional kitchen in Chicago with raised-panel cabinets, white cabinets, grey splashback, stainless steel appliances, painted wood floors, red floor and red benchtop.
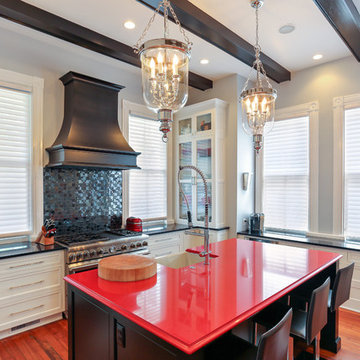
Hunter Douglas Top Down / Bottom Up Silhouette Shades
Photo Credit to Charleston Home & Design Magazine
Design ideas for a transitional kitchen in Charleston with a farmhouse sink, glass-front cabinets, white cabinets, black splashback, stainless steel appliances, mosaic tile splashback and red benchtop.
Design ideas for a transitional kitchen in Charleston with a farmhouse sink, glass-front cabinets, white cabinets, black splashback, stainless steel appliances, mosaic tile splashback and red benchtop.
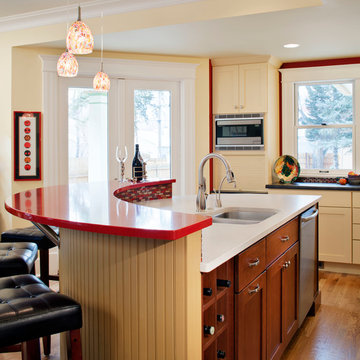
Photo of a traditional kitchen in Denver with a double-bowl sink, recessed-panel cabinets, medium wood cabinets and red benchtop.
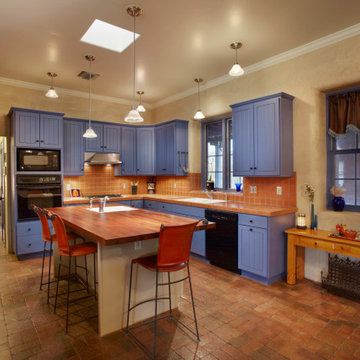
Periwinkle painted cabinets contrast with terricotta tile counter tops to create a cheery atmosphere in the kitchen of this rammed earth home.
Design ideas for a traditional eat-in kitchen in Other with a drop-in sink, beaded inset cabinets, purple cabinets, tile benchtops, red splashback, terra-cotta splashback, black appliances, brick floors, with island, red floor and red benchtop.
Design ideas for a traditional eat-in kitchen in Other with a drop-in sink, beaded inset cabinets, purple cabinets, tile benchtops, red splashback, terra-cotta splashback, black appliances, brick floors, with island, red floor and red benchtop.
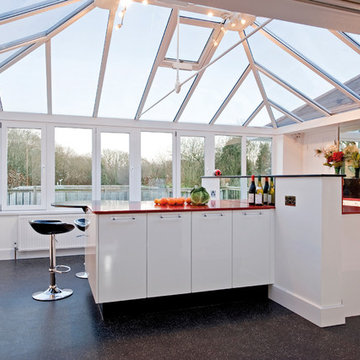
Inspiration for a contemporary kitchen in Devon with white cabinets, with island, flat-panel cabinets and red benchtop.
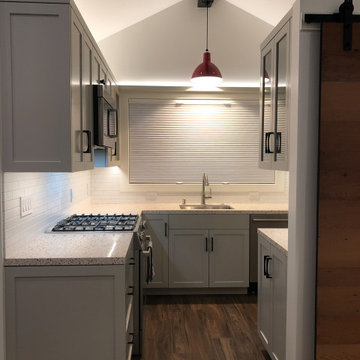
Inspiration for a small arts and crafts u-shaped kitchen in San Francisco with an undermount sink, shaker cabinets, brown cabinets, quartz benchtops, white splashback, ceramic splashback, stainless steel appliances, laminate floors, no island, brown floor, red benchtop and exposed beam.
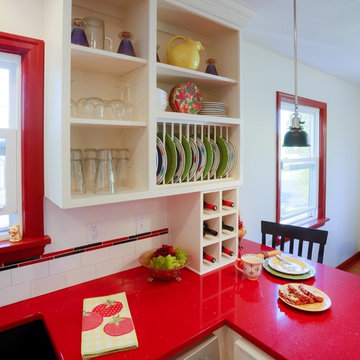
Open shelving provides the option to add colorful dishware for an additional pop of color.
Inspiration for a small eclectic l-shaped eat-in kitchen in Portland with an undermount sink, shaker cabinets, white cabinets, solid surface benchtops, white splashback, subway tile splashback, stainless steel appliances, vinyl floors, a peninsula, white floor and red benchtop.
Inspiration for a small eclectic l-shaped eat-in kitchen in Portland with an undermount sink, shaker cabinets, white cabinets, solid surface benchtops, white splashback, subway tile splashback, stainless steel appliances, vinyl floors, a peninsula, white floor and red benchtop.
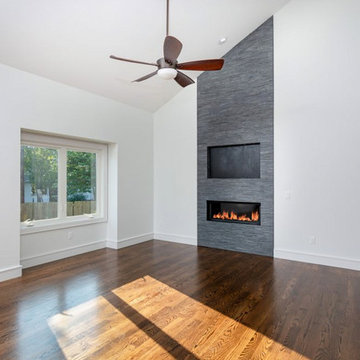
Photo of a small transitional single-wall open plan kitchen in Other with an undermount sink, flat-panel cabinets, dark wood cabinets, solid surface benchtops, white splashback, black appliances, medium hardwood floors, no island, brown floor and red benchtop.
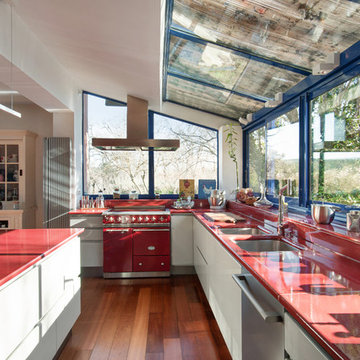
Andre Lentier
This is an example of a large midcentury galley eat-in kitchen in Marseille with a double-bowl sink, flat-panel cabinets, grey cabinets, solid surface benchtops, red splashback, panelled appliances, medium hardwood floors, with island, brown floor and red benchtop.
This is an example of a large midcentury galley eat-in kitchen in Marseille with a double-bowl sink, flat-panel cabinets, grey cabinets, solid surface benchtops, red splashback, panelled appliances, medium hardwood floors, with island, brown floor and red benchtop.
Kitchen with Red Benchtop Design Ideas
6
