Kitchen with Red Cabinets and Dark Hardwood Floors Design Ideas
Refine by:
Budget
Sort by:Popular Today
1 - 20 of 287 photos
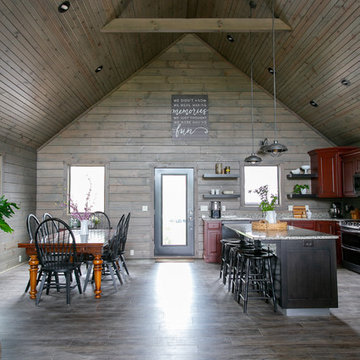
Kitchen flowing into the Great Room and Dining Room with a Center Island that provides additional seating. Floating shelves open up the wall a bit while providing additional storage.
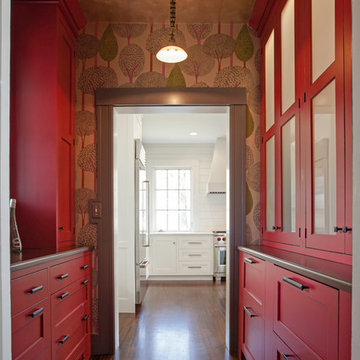
Karen Swanson of New England Design Works Designed this Pennville Kitchen for her own home, and it won not only the regional Sub-Zero award, but also the National Kitchen & Bath Association's medium kitchen of the year. Karen is located in Manchester, MA and can be reached at nedesignworks@gmail.com or 978.500.1096.
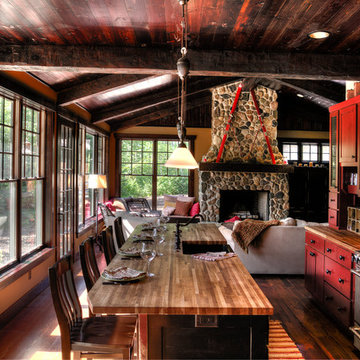
Pantry
Design ideas for a mid-sized country galley eat-in kitchen in Minneapolis with a farmhouse sink, stainless steel appliances, dark hardwood floors, shaker cabinets, red cabinets, wood benchtops, brown splashback, timber splashback, with island and brown floor.
Design ideas for a mid-sized country galley eat-in kitchen in Minneapolis with a farmhouse sink, stainless steel appliances, dark hardwood floors, shaker cabinets, red cabinets, wood benchtops, brown splashback, timber splashback, with island and brown floor.
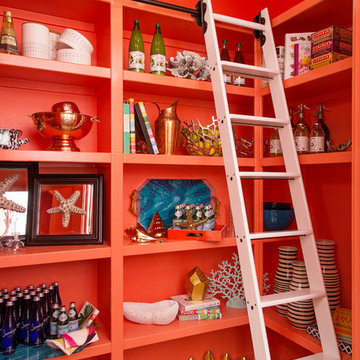
Maryam Hamilton
Beach style kitchen pantry in Oklahoma City with open cabinets, red cabinets and dark hardwood floors.
Beach style kitchen pantry in Oklahoma City with open cabinets, red cabinets and dark hardwood floors.
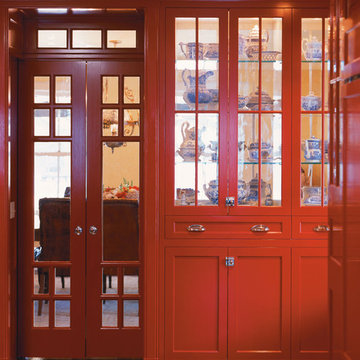
Interior Design: Seldom Scene Interiors
Custom Cabinetry: Woodmeister Master Builders
Design ideas for a large traditional eat-in kitchen in Boston with a farmhouse sink, recessed-panel cabinets, red cabinets, tile benchtops, blue splashback, ceramic splashback, stainless steel appliances, dark hardwood floors and with island.
Design ideas for a large traditional eat-in kitchen in Boston with a farmhouse sink, recessed-panel cabinets, red cabinets, tile benchtops, blue splashback, ceramic splashback, stainless steel appliances, dark hardwood floors and with island.
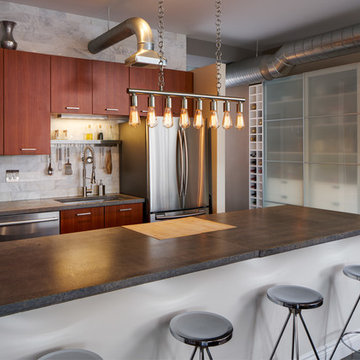
Inspiration for a large industrial u-shaped eat-in kitchen in Chicago with an undermount sink, flat-panel cabinets, red cabinets, concrete benchtops, grey splashback, marble splashback, stainless steel appliances, dark hardwood floors, a peninsula and brown floor.
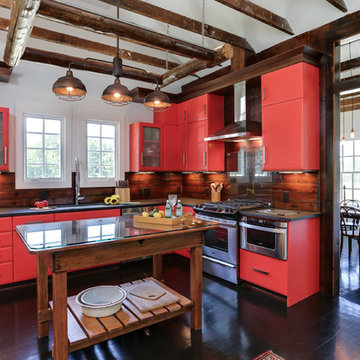
This homeowner has long since moved away from his family farm but still visits often and thought it was time to fix up this little house that had been neglected for years. He brought home ideas and objects he was drawn to from travels around the world and allowed a team of us to help bring them together in this old family home that housed many generations through the years. What it grew into is not your typical 150 year old NC farm house but the essence is still there and shines through in the original wood and beams in the ceiling and on some of the walls, old flooring, re-purposed objects from the farm and the collection of cherished finds from his travels.
Photos by Tad Davis Photography
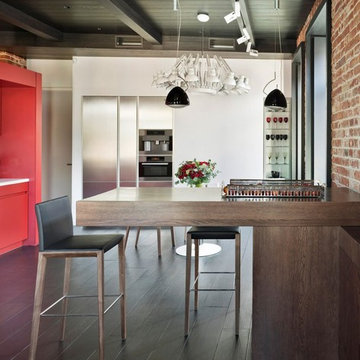
Mid-sized contemporary single-wall eat-in kitchen in Lyon with flat-panel cabinets, red cabinets, stainless steel appliances, dark hardwood floors and a peninsula.
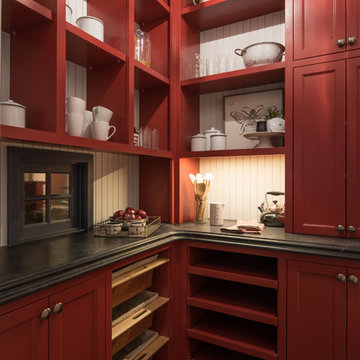
Inspiration for a mid-sized transitional l-shaped kitchen pantry in Minneapolis with a farmhouse sink, recessed-panel cabinets, red cabinets, stainless steel benchtops, grey splashback, stone slab splashback, stainless steel appliances, dark hardwood floors, multiple islands and brown floor.
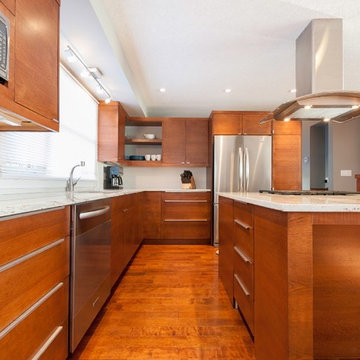
Custom made kitchen, with quarter sawn oak fronts and panels. Aluminum handle pulls, raised wine cabinet , with solid quartercut oak fora countertop.
Photo of a mid-sized modern l-shaped eat-in kitchen in Calgary with a double-bowl sink, flat-panel cabinets, red cabinets, quartzite benchtops, grey splashback, stainless steel appliances, dark hardwood floors, with island and brown floor.
Photo of a mid-sized modern l-shaped eat-in kitchen in Calgary with a double-bowl sink, flat-panel cabinets, red cabinets, quartzite benchtops, grey splashback, stainless steel appliances, dark hardwood floors, with island and brown floor.
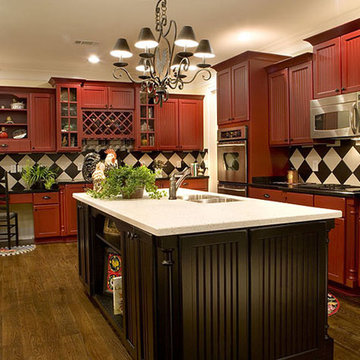
These pictures are accredited to Shiloh Cabinetry, W.W. Wood Products Inc. of Dudley, Missouri. Shiloh is an all wood semi-custom cabinet line that has many desirable features, door styles, finishes, interior accessories and unique availabilities. Such as, a selection of 26 plus hood options, 27 plus turned leg options, paint match availability, no upcharge for glazes or inset doors, and a near endless amount of modifications to make your kitchen uniquely yours!
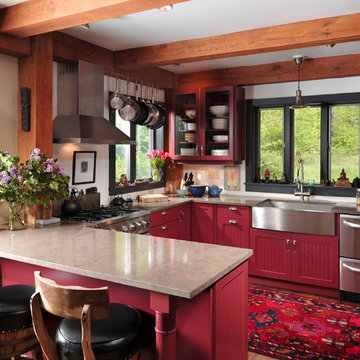
The designer took a cue from the surrounding natural elements, utilizing richly colored cabinetry to complement the ceiling’s rustic wood beams. The combination of the rustic floor and ceilings with the rich cabinetry creates a warm, natural space that communicates an inviting mood.
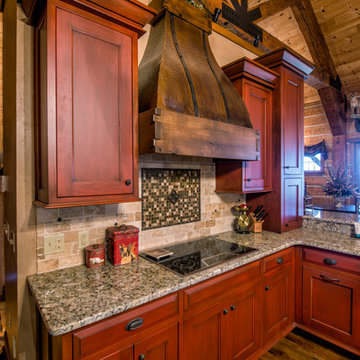
Design ideas for an expansive country l-shaped open plan kitchen in Other with an undermount sink, beaded inset cabinets, red cabinets, granite benchtops, beige splashback, stone tile splashback, stainless steel appliances, dark hardwood floors and multiple islands.
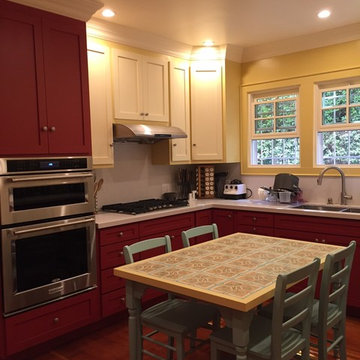
Inspiration for a large u-shaped eat-in kitchen in Los Angeles with recessed-panel cabinets, red cabinets, with island, a double-bowl sink, solid surface benchtops, stainless steel appliances and dark hardwood floors.
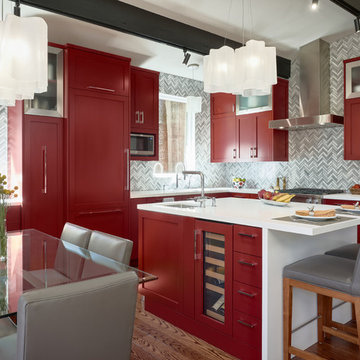
This is an example of a contemporary l-shaped eat-in kitchen in San Francisco with an undermount sink, shaker cabinets, red cabinets, panelled appliances, dark hardwood floors, with island, brown floor and white benchtop.
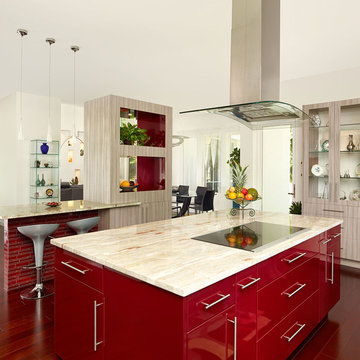
Design ideas for a large contemporary single-wall open plan kitchen in Charleston with flat-panel cabinets, granite benchtops, dark hardwood floors, multiple islands, red cabinets, brown floor and beige benchtop.
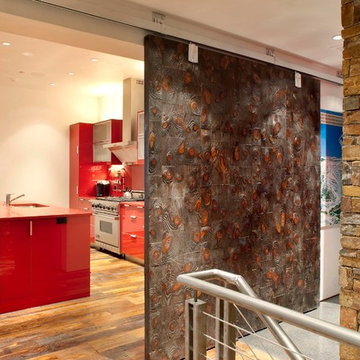
This small guest house is built into the side of the hill and opens up to majestic views of Vail Mountain. The living room cantilevers over the garage below and helps create the feeling of the room floating over the valley below. The house also features a green roof to help minimize the impacts on the house above.
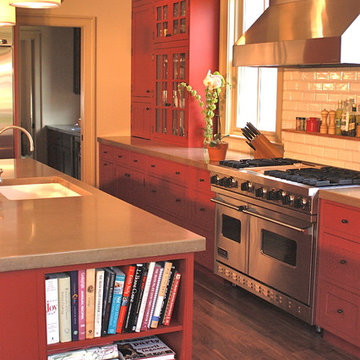
Even interior designers need help when it comes to designing kitchen cabnetry. Lauren of Lauren Maggio Interiors solicited the help of RED PEPPER for layout and cabinetry design while she selected all of the finishes.
New Orleans classicism and modern color combine to create a warm family space. The kitchen, banquette and dinner table and family room are all one space so cabinets were made to look like furniture. The space must function for a young family of six, which it does, and must hide countertop appliances (behind the doors on the left) and be compatable with entertaining in the large open room. A butler's pantry and scheduling desk connect the kitchen to the dining room.
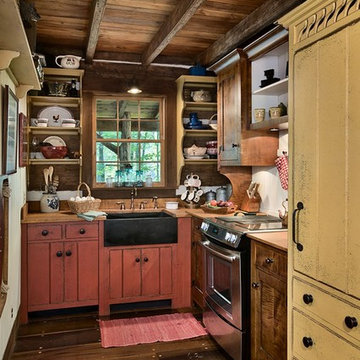
Roger Wade Studio - This kitchen was done by the Workshops of David T Smith. It features hidden refrigerator & dish washer, soap stone sink, curly maple top & cabinets. The original floor was refinished & made of 2" thick planks of Poplar wood.
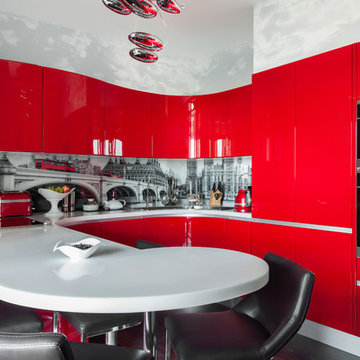
Design ideas for a contemporary u-shaped kitchen in Moscow with a drop-in sink, flat-panel cabinets, red cabinets, stainless steel appliances, dark hardwood floors and a peninsula.
Kitchen with Red Cabinets and Dark Hardwood Floors Design Ideas
1